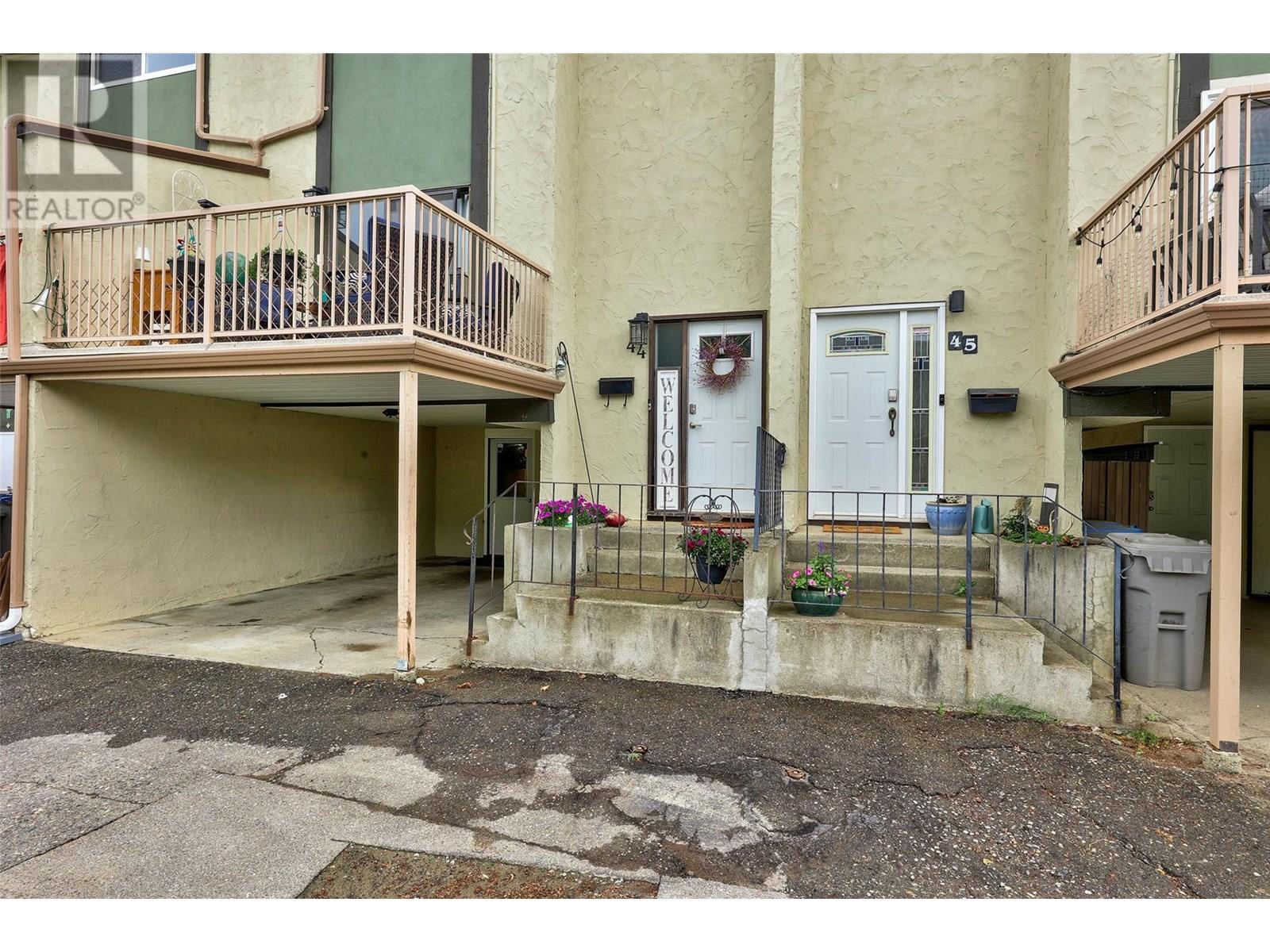3 Bedroom
2 Bathroom
1,350 ft2
Split Level Entry
Outdoor Pool
Central Air Conditioning
Forced Air, See Remarks
$399,900Maintenance,
$350 Monthly
Just in time for POOL season !!! Welcome to #44 in Springhill Gardens! This 1350+ sqft townhouse in Kamloops, offers a warm and inviting atmosphere both indoors and out. Its private and quiet location allows you to leave the back door open, inviting in the peaceful calm of nature while you're in the bright kitchen or relaxing on the patio with the BBQ. From the front, a new deck provides stunning views of Mount Paul and Sun Rivers, perfect for enjoying your morning coffee or an evening glass of wine. Downstairs, a large storage room with direct carport access features a handy workbench and ample space for all your recreational gear, alongside a spacious laundry room and an open foyer for coats and shoes. A bright, level entry leads up to the open living and dining areas, a roomy kitchen with stainless steel appliances, a cozy eating nook, a closet pantry, and a modern two-piece bath, completing this thoughtfully designed home. The second level features three comfortable bedrooms and a full bathroom, completing this thoughtfully designed home. The outdoor pool area is near and is an incredible place to enjoy the hot summers. This unit also offers quick possession in necessary. Call L/B for more details. (id:57557)
Property Details
|
MLS® Number
|
10352852 |
|
Property Type
|
Single Family |
|
Neigbourhood
|
Sahali |
|
Community Name
|
SPRINGHILL GARDENS |
|
Parking Space Total
|
1 |
|
Pool Type
|
Outdoor Pool |
Building
|
Bathroom Total
|
2 |
|
Bedrooms Total
|
3 |
|
Architectural Style
|
Split Level Entry |
|
Basement Type
|
Partial |
|
Constructed Date
|
1972 |
|
Construction Style Attachment
|
Attached |
|
Construction Style Split Level
|
Other |
|
Cooling Type
|
Central Air Conditioning |
|
Half Bath Total
|
1 |
|
Heating Type
|
Forced Air, See Remarks |
|
Stories Total
|
3 |
|
Size Interior
|
1,350 Ft2 |
|
Type
|
Row / Townhouse |
|
Utility Water
|
Municipal Water |
Parking
Land
|
Acreage
|
No |
|
Sewer
|
Municipal Sewage System |
|
Size Total Text
|
Under 1 Acre |
|
Zoning Type
|
Unknown |
Rooms
| Level |
Type |
Length |
Width |
Dimensions |
|
Second Level |
Bedroom |
|
|
9' x 8' |
|
Second Level |
Bedroom |
|
|
12' x 9' |
|
Second Level |
Primary Bedroom |
|
|
14' x 10' |
|
Second Level |
4pc Bathroom |
|
|
Measurements not available |
|
Basement |
Family Room |
|
|
12' x 10' |
|
Basement |
Laundry Room |
|
|
10' x 7' |
|
Main Level |
Dining Room |
|
|
9' x 7' |
|
Main Level |
Kitchen |
|
|
10' x 7' |
|
Main Level |
Living Room |
|
|
18' x 11' |
|
Main Level |
2pc Bathroom |
|
|
Measurements not available |
https://www.realtor.ca/real-estate/28497052/1469-springhill-drive-unit-44-kamloops-sahali




































