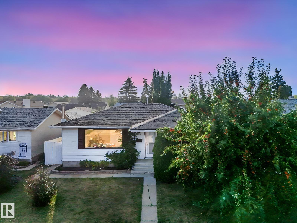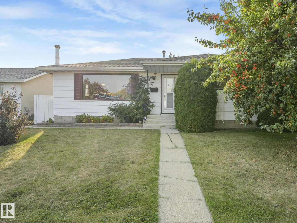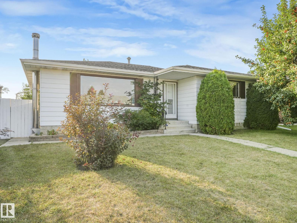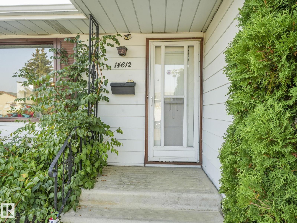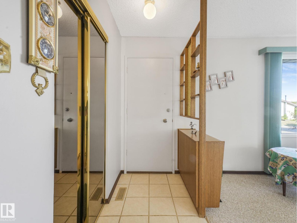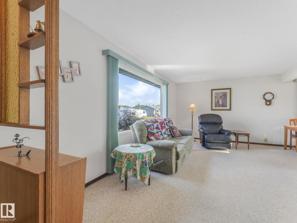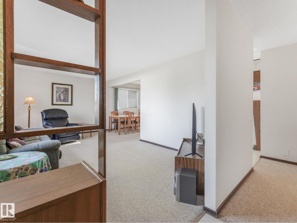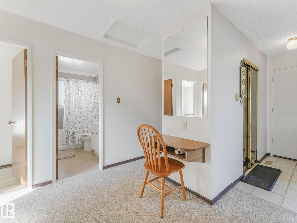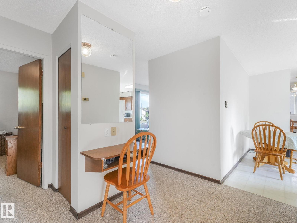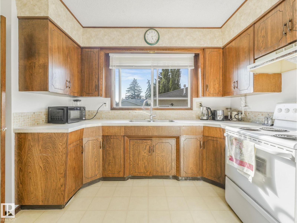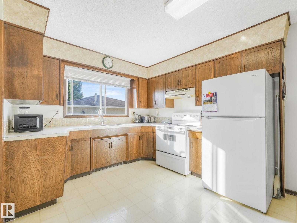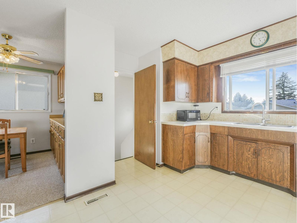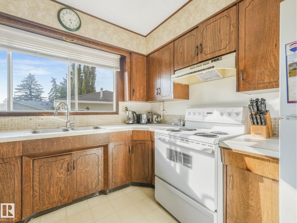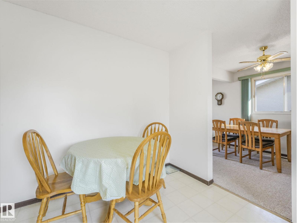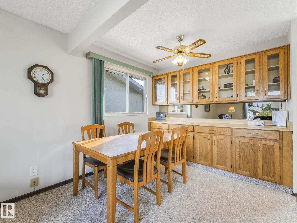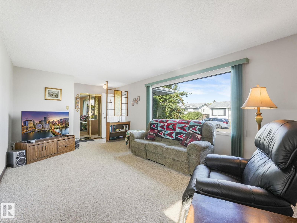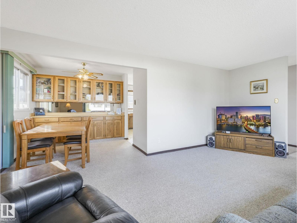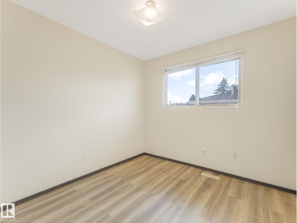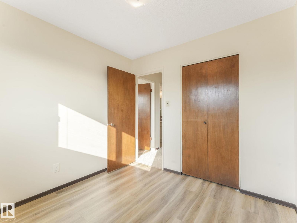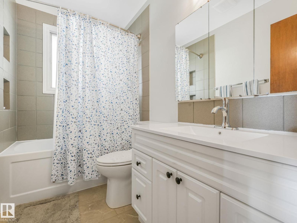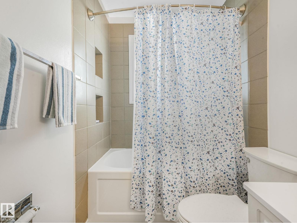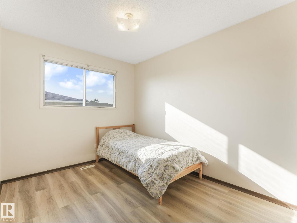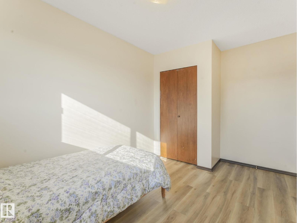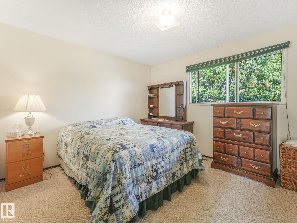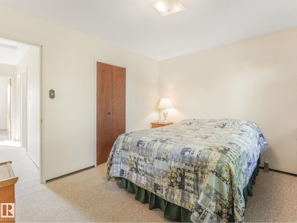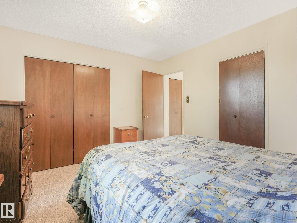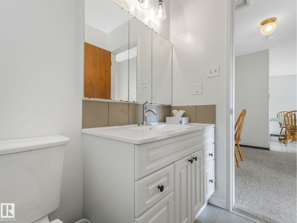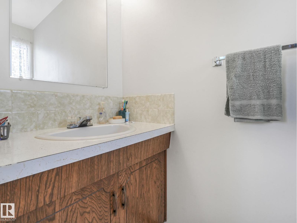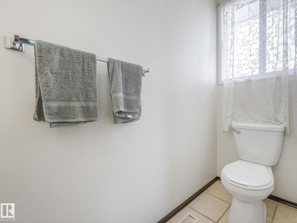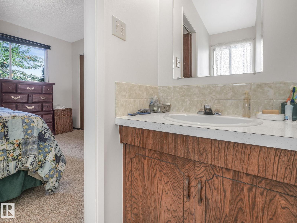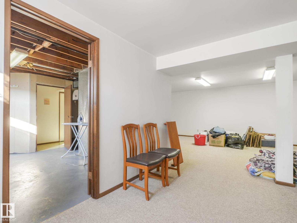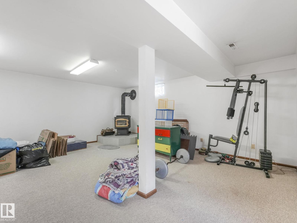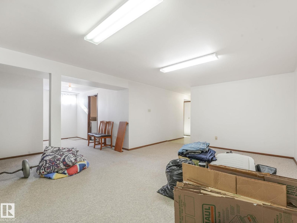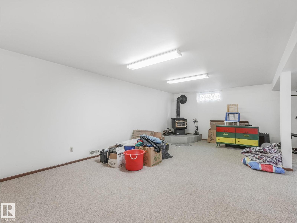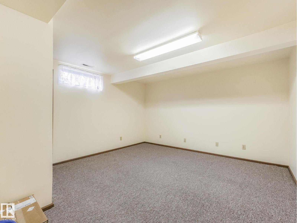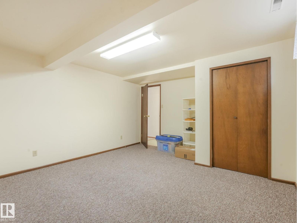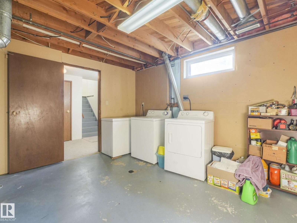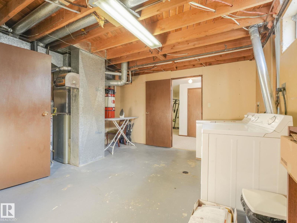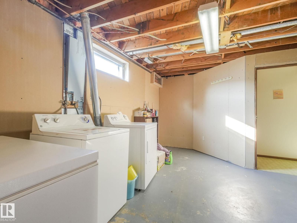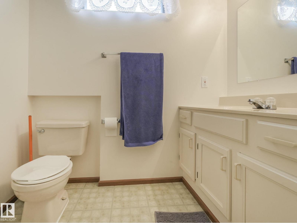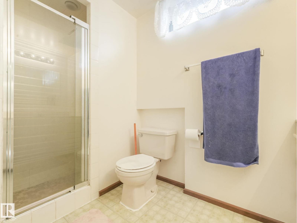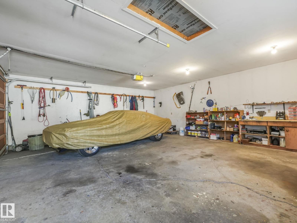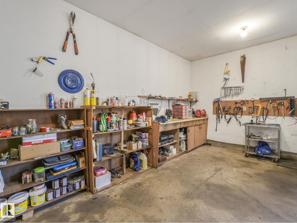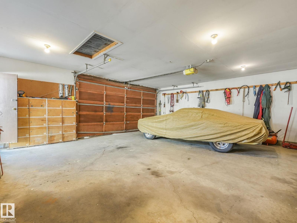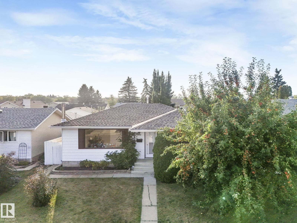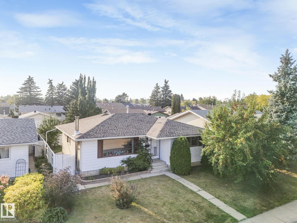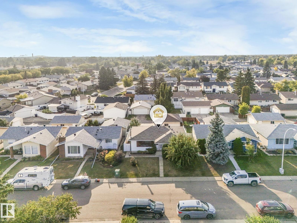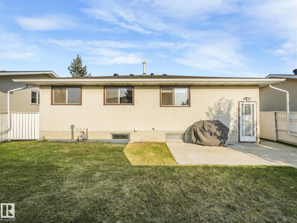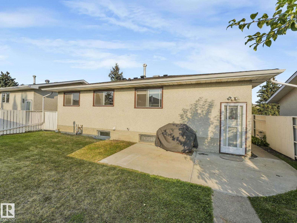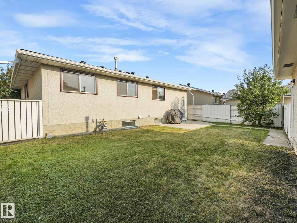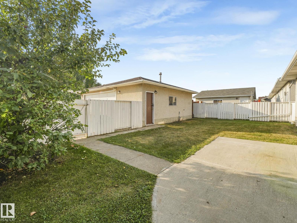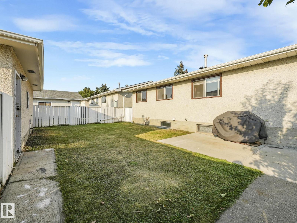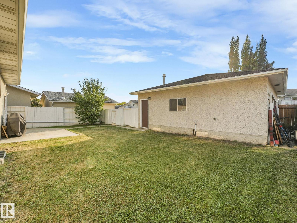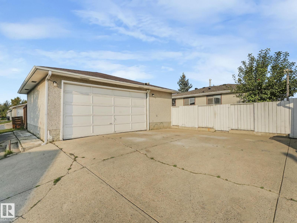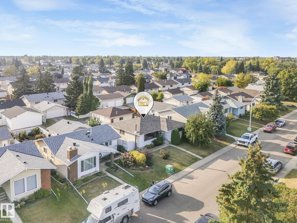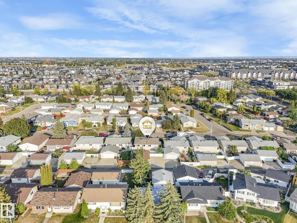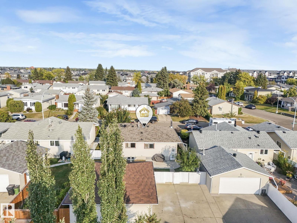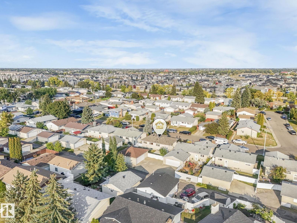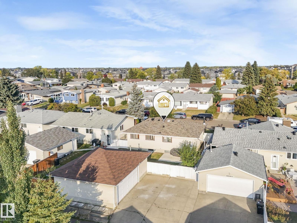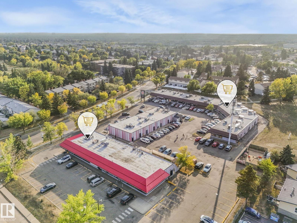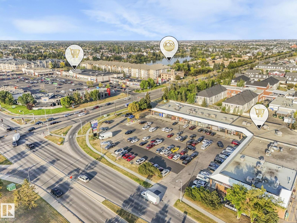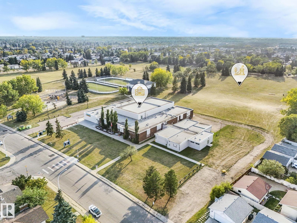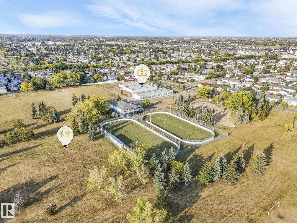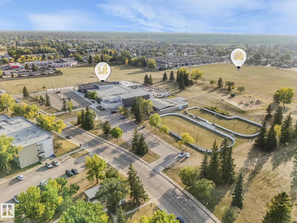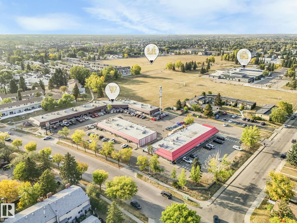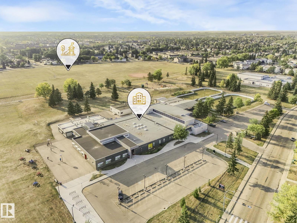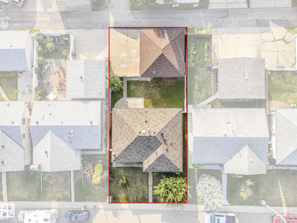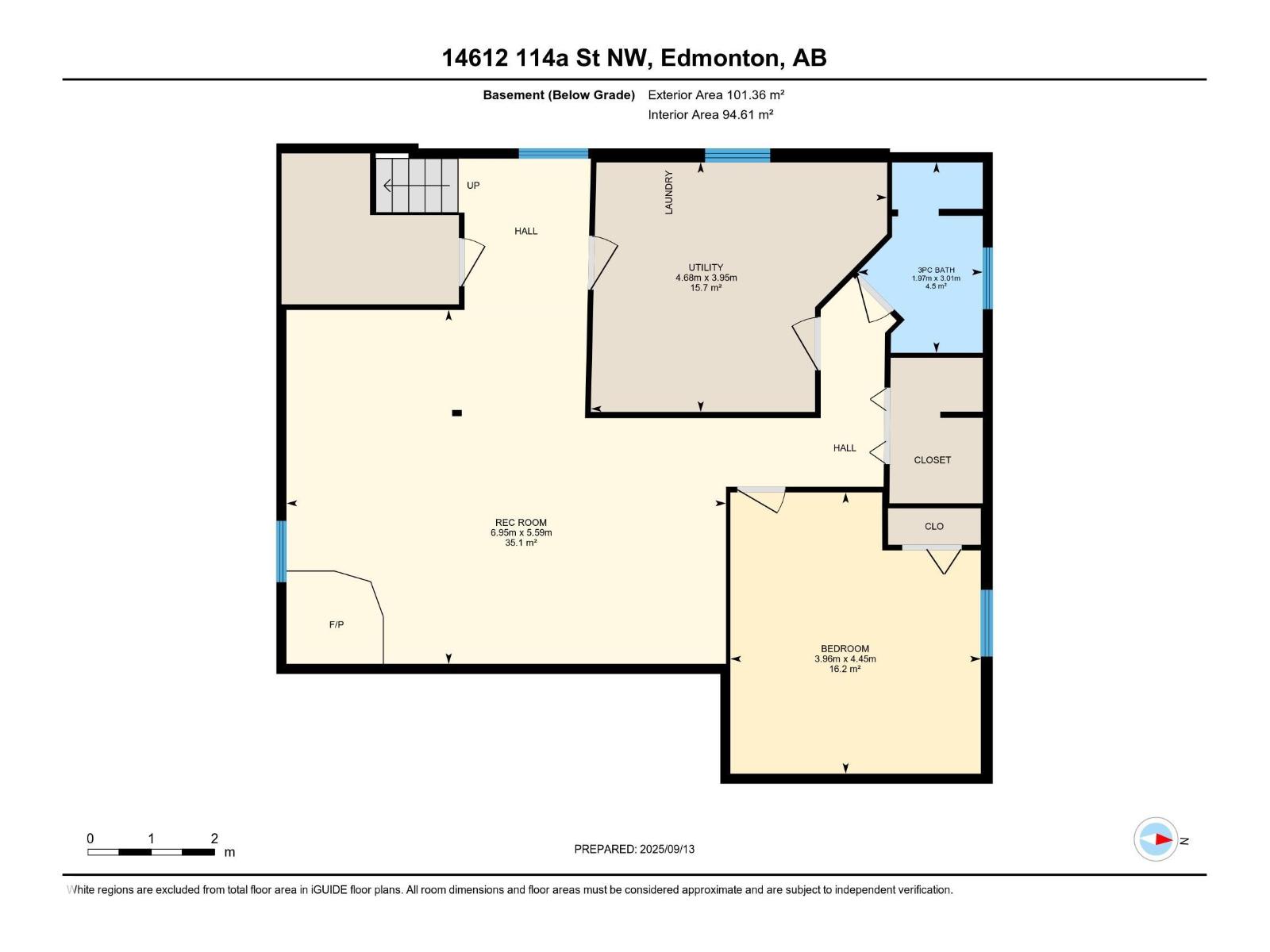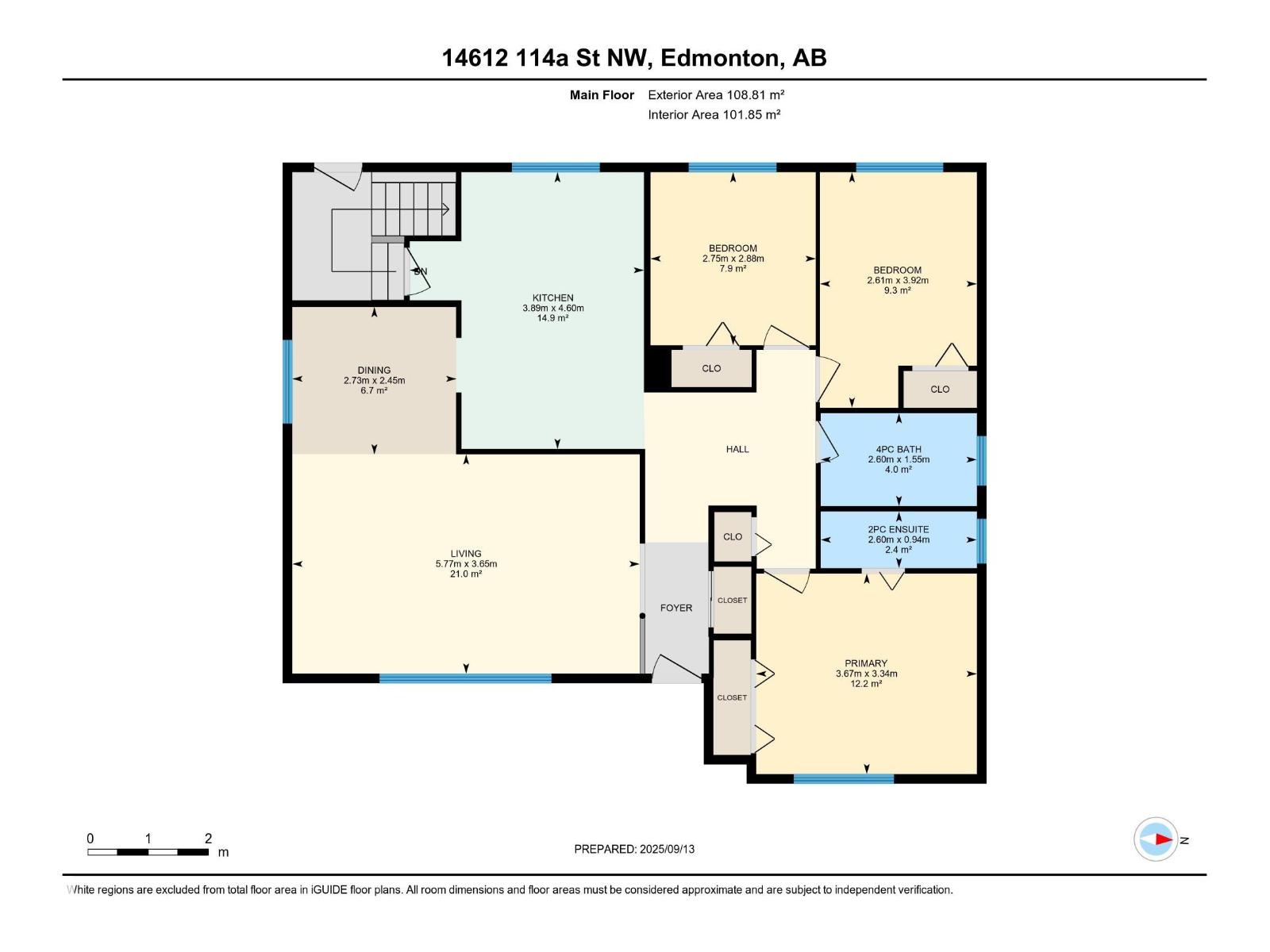4 Bedroom
3 Bathroom
1,171 ft2
Bungalow
Fireplace
Forced Air
$415,000
Charming 3-bedroom bungalow offering comfortable and functional living! The main floor features a spacious living area, bright kitchen, and dining room with built-in cabinets, plus a full 4-piece main bath. The master bedroom boasts a 2 piece ensuite. The fully finished basement adds even more space with a large rec room—perfect for entertaining—along with a 4th bedroom, 3-piece bath, and laundry/storage area. Enjoy outdoor living in the fenced yard with a patio, ideal for relaxing or hosting guests. A double detached 26x26 garage provides ample parking and storage. Great layout, great location—move-in ready! (id:57557)
Property Details
|
MLS® Number
|
E4457705 |
|
Property Type
|
Single Family |
|
Neigbourhood
|
Caernarvon |
|
Amenities Near By
|
Playground, Public Transit, Schools, Shopping |
|
Features
|
Park/reserve, Lane |
|
Structure
|
Patio(s) |
Building
|
Bathroom Total
|
3 |
|
Bedrooms Total
|
4 |
|
Appliances
|
Dryer, Garage Door Opener Remote(s), Garage Door Opener, Hood Fan, Refrigerator, Stove, Washer, Window Coverings |
|
Architectural Style
|
Bungalow |
|
Basement Development
|
Finished |
|
Basement Type
|
Full (finished) |
|
Constructed Date
|
1973 |
|
Construction Style Attachment
|
Detached |
|
Fireplace Fuel
|
Wood |
|
Fireplace Present
|
Yes |
|
Fireplace Type
|
Woodstove |
|
Half Bath Total
|
1 |
|
Heating Type
|
Forced Air |
|
Stories Total
|
1 |
|
Size Interior
|
1,171 Ft2 |
|
Type
|
House |
Parking
|
Detached Garage
|
|
|
Heated Garage
|
|
|
Oversize
|
|
Land
|
Acreage
|
No |
|
Fence Type
|
Fence |
|
Land Amenities
|
Playground, Public Transit, Schools, Shopping |
|
Size Irregular
|
468.07 |
|
Size Total
|
468.07 M2 |
|
Size Total Text
|
468.07 M2 |
Rooms
| Level |
Type |
Length |
Width |
Dimensions |
|
Lower Level |
Bedroom 4 |
4.45 m |
3.96 m |
4.45 m x 3.96 m |
|
Lower Level |
Laundry Room |
|
|
Measurements not available |
|
Lower Level |
Storage |
|
|
Measurements not available |
|
Lower Level |
Cold Room |
|
|
Measurements not available |
|
Lower Level |
Recreation Room |
6.95 m |
5.59 m |
6.95 m x 5.59 m |
|
Main Level |
Living Room |
5.77 m |
3.65 m |
5.77 m x 3.65 m |
|
Main Level |
Dining Room |
2.73 m |
2.45 m |
2.73 m x 2.45 m |
|
Main Level |
Kitchen |
4.6 m |
3.89 m |
4.6 m x 3.89 m |
|
Main Level |
Primary Bedroom |
3.67 m |
3.34 m |
3.67 m x 3.34 m |
|
Main Level |
Bedroom 2 |
3.92 m |
2.61 m |
3.92 m x 2.61 m |
|
Main Level |
Bedroom 3 |
2.88 m |
2.75 m |
2.88 m x 2.75 m |
https://www.realtor.ca/real-estate/28859952/14612-114a-st-nw-edmonton-caernarvon

