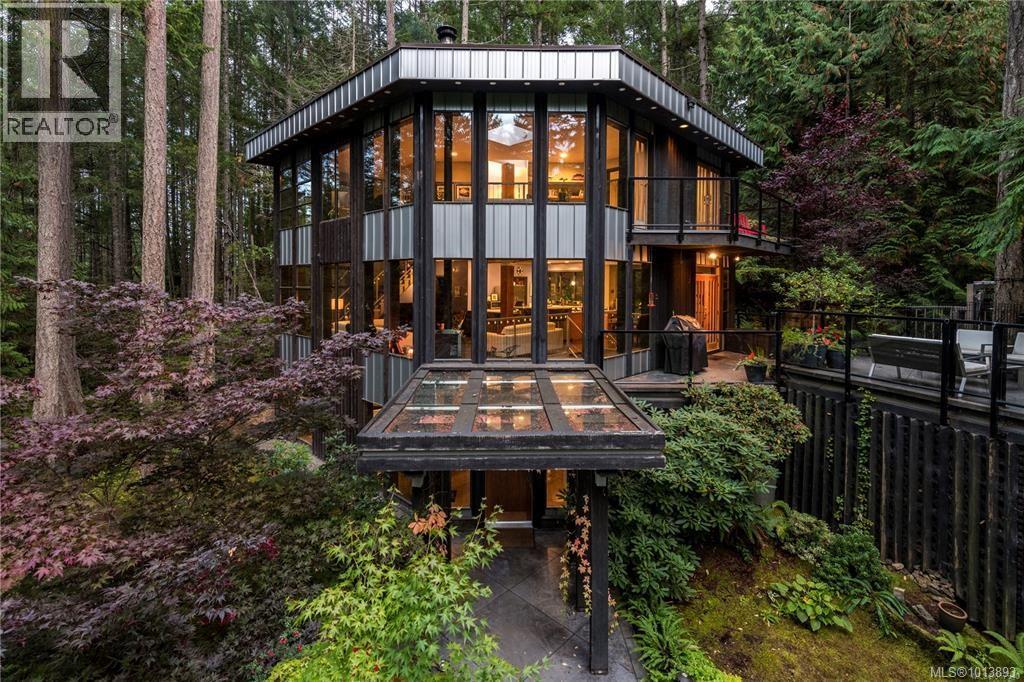3 Bedroom
3 Bathroom
2,901 ft2
Contemporary
Fireplace
Air Conditioned, Fully Air Conditioned
Heat Pump
Acreage
$1,699,900
A private one-acre wilderness oasis offering the perfect balance of seclusion and convenience. Nestled within 20 acres of surrounding pristine forest, this home provides tranquility and privacy while still being only minutes from Sidney’s shops, dining, and waterfront, and just 40 minutes from Victoria’s historic center. For travelers, the location is unbeatable—5 minutes to the ferry terminal and 10 minutes to Victoria International Airport, making quick getaways effortless. Perfect for remote work, the peaceful setting inspires focus and creativity while still offering easy access to amenities and services. Whether enjoying morning coffee in Sidney, a walk along nearby trails, or catching a flight, you’ll appreciate the harmony of privacy and accessibility this property provides. This rare West Coast lifestyle gem will not be available long—the seller intends to keep it on the market only briefly, making this your chance to secure it. (id:57557)
Property Details
|
MLS® Number
|
1013893 |
|
Property Type
|
Single Family |
|
Neigbourhood
|
Lands End |
|
Features
|
Acreage, Private Setting, Wooded Area, Irregular Lot Size, Other |
|
Parking Space Total
|
4 |
|
Plan
|
Vip55325 |
|
Structure
|
Shed, Patio(s) |
Building
|
Bathroom Total
|
3 |
|
Bedrooms Total
|
3 |
|
Architectural Style
|
Contemporary |
|
Constructed Date
|
2002 |
|
Cooling Type
|
Air Conditioned, Fully Air Conditioned |
|
Fireplace Present
|
Yes |
|
Fireplace Total
|
1 |
|
Heating Fuel
|
Electric, Wood, Other |
|
Heating Type
|
Heat Pump |
|
Size Interior
|
2,901 Ft2 |
|
Total Finished Area
|
2901 Sqft |
|
Type
|
House |
Parking
Land
|
Acreage
|
Yes |
|
Size Irregular
|
1.08 |
|
Size Total
|
1.08 Ac |
|
Size Total Text
|
1.08 Ac |
|
Zoning Type
|
Residential |
Rooms
| Level |
Type |
Length |
Width |
Dimensions |
|
Second Level |
Family Room |
|
|
17' x 16' |
|
Second Level |
Ensuite |
|
|
4-Piece |
|
Second Level |
Primary Bedroom |
|
|
18' x 12' |
|
Second Level |
Balcony |
|
|
17' x 5' |
|
Lower Level |
Wine Cellar |
|
|
5' x 5' |
|
Lower Level |
Laundry Room |
|
|
8' x 12' |
|
Lower Level |
Mud Room |
|
|
8' x 8' |
|
Lower Level |
Bedroom |
|
|
15' x 11' |
|
Lower Level |
Bedroom |
|
|
15' x 11' |
|
Lower Level |
Bathroom |
|
|
4-Piece |
|
Lower Level |
Entrance |
|
|
15' x 15' |
|
Main Level |
Bathroom |
|
|
2-Piece |
|
Main Level |
Kitchen |
|
|
12' x 12' |
|
Main Level |
Dining Room |
|
|
12' x 12' |
|
Main Level |
Living Room |
|
|
23' x 18' |
|
Main Level |
Patio |
|
|
29' x 11' |
https://www.realtor.ca/real-estate/28865202/1457-howcrest-rd-north-saanich-lands-end
































































