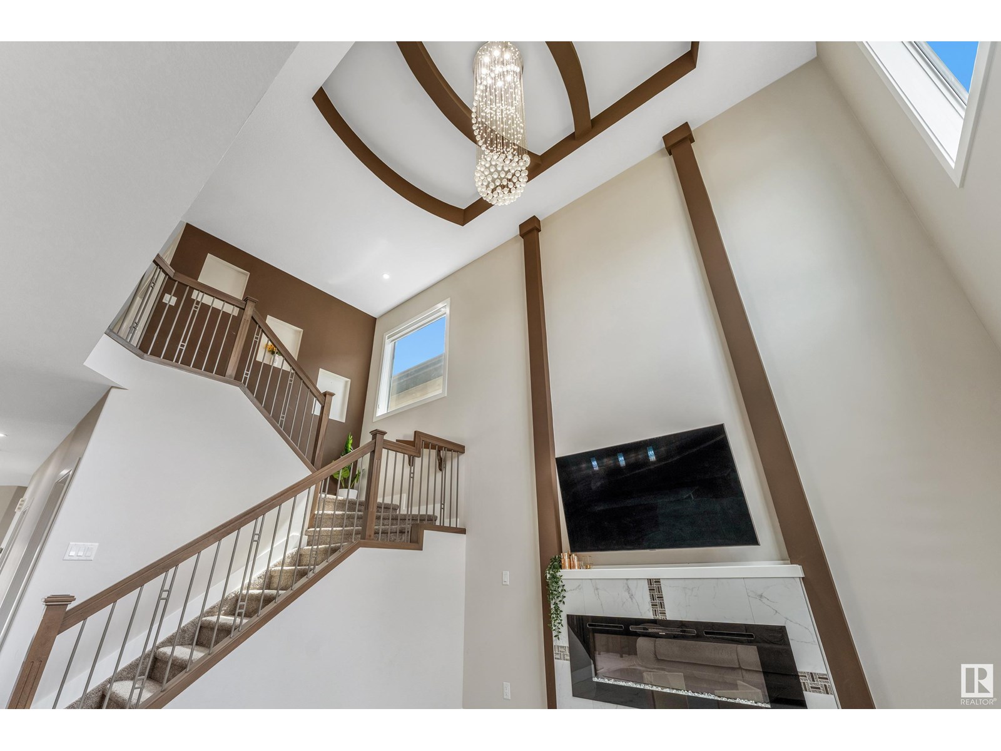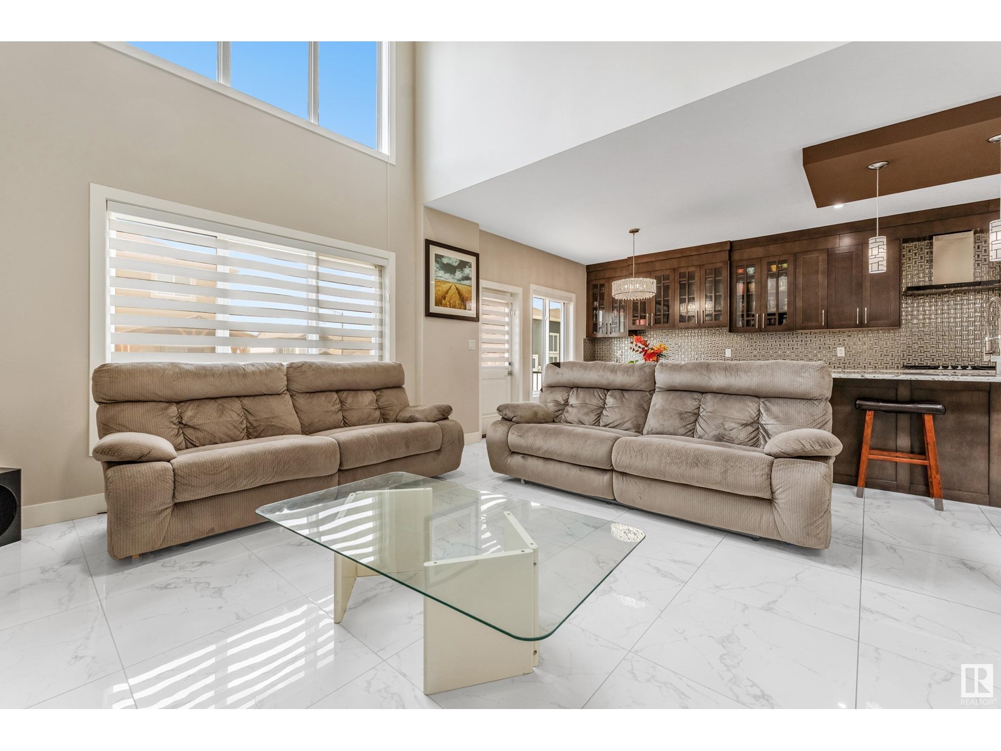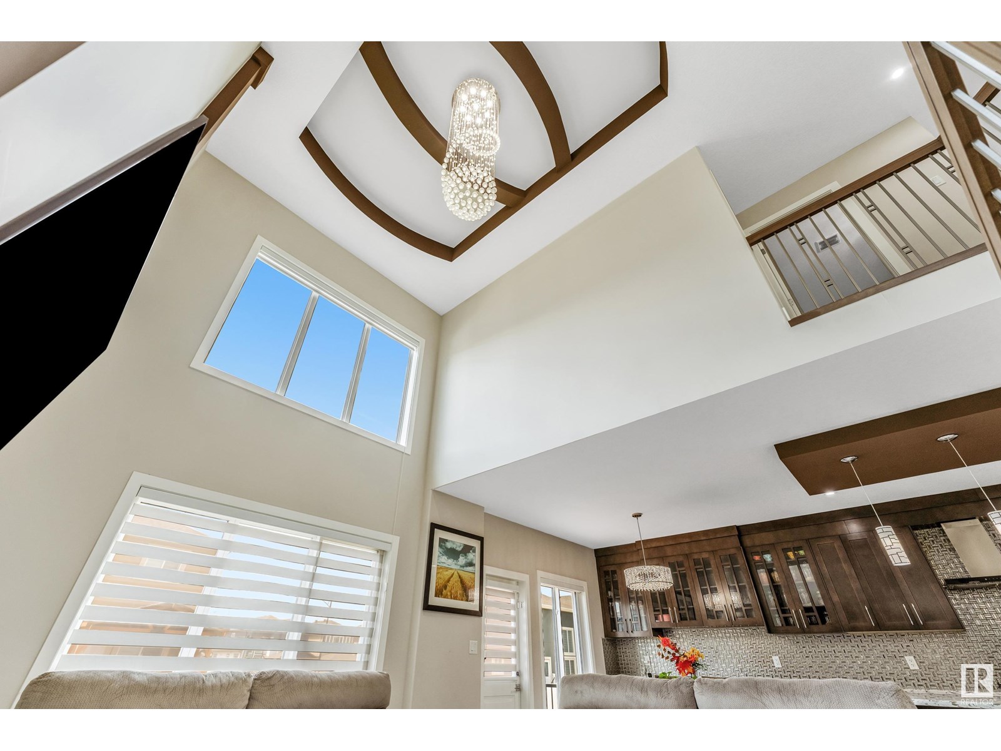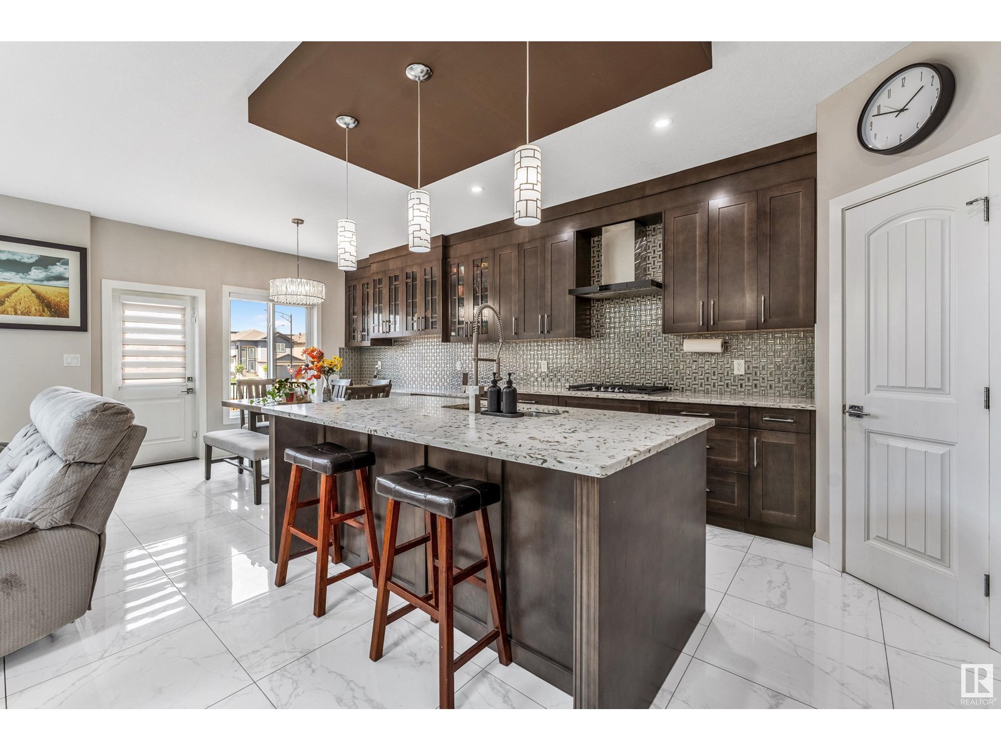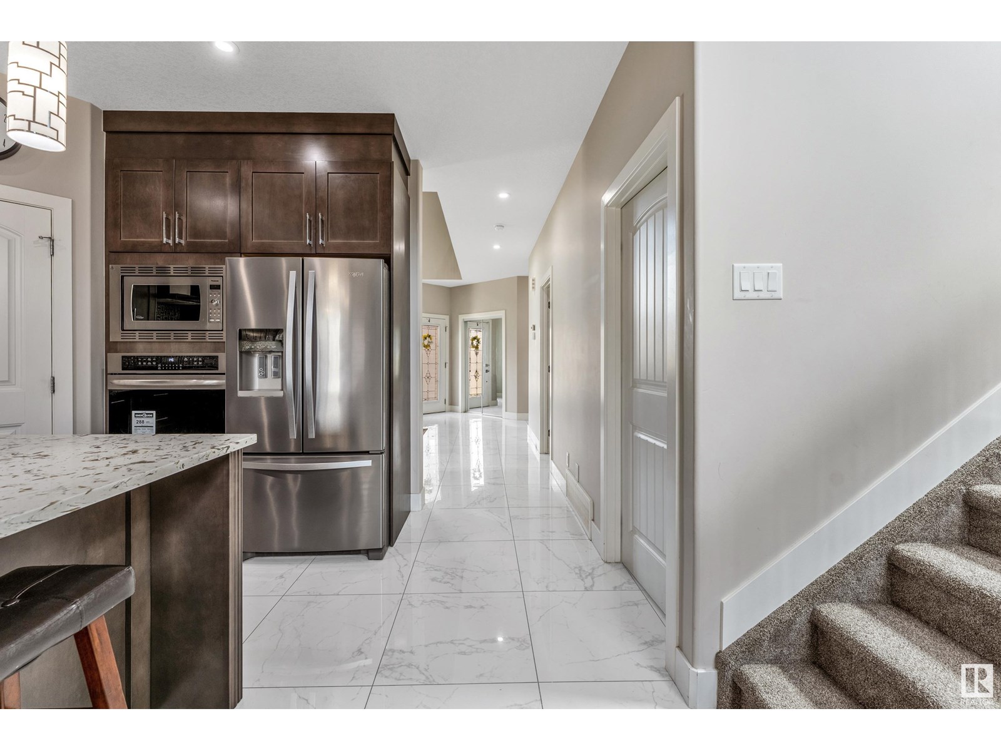6 Bedroom
4 Bathroom
2,314 ft2
Fireplace
Forced Air
$749,900
Welcome to this beautiful home in community of Laurel Crossing, Edmonton –built on CORNER LOT comes with A grand open-to-above entrance, The main floor has 9 feet ceiling, bedroom with attached full bathroom for elderly members, along with a stylish second open to above family room, open-concept kitchen, Upstairs includes three bedroom, TWO of the them are MASTER BEDROOM. HAS A FULLY FINISHESHED BASEMENT, SEPRATE ENTRANCE, TWO LARGE BEDROOMS AND OFFICE ROOM,BIG LIVING ROOM,WASHROOM,KITCHEN,SEPRATE LAUNDRY, 9 FEET CEILING Whether you’re a growing family, first-time buyer, this is your chance to live in one of most desirable and fully developed community with everything you need just minutes walk away! close to top-rated schools both k-9 and high school, shopping centers, parks, walking trails, the Meadows Rec Centre, and public transit, convenience is at your doorstep. Easy access to Anthony Henday Drive ensures seamless commuting across the city. . Don’t miss this amazing opportunity! (id:57557)
Property Details
|
MLS® Number
|
E4447023 |
|
Property Type
|
Single Family |
|
Neigbourhood
|
Laurel |
|
Amenities Near By
|
Airport, Golf Course, Playground, Schools, Shopping |
|
Features
|
Corner Site, Closet Organizers, No Animal Home, No Smoking Home |
|
Structure
|
Deck |
Building
|
Bathroom Total
|
4 |
|
Bedrooms Total
|
6 |
|
Amenities
|
Ceiling - 9ft |
|
Appliances
|
Dishwasher, Garage Door Opener Remote(s), Garage Door Opener, Hood Fan, Humidifier, Oven - Built-in, Microwave, Stove, Window Coverings, Dryer, Refrigerator, Two Washers |
|
Basement Development
|
Finished |
|
Basement Type
|
Full (finished) |
|
Constructed Date
|
2019 |
|
Construction Style Attachment
|
Detached |
|
Fire Protection
|
Smoke Detectors |
|
Fireplace Fuel
|
Electric |
|
Fireplace Present
|
Yes |
|
Fireplace Type
|
Unknown |
|
Heating Type
|
Forced Air |
|
Stories Total
|
2 |
|
Size Interior
|
2,314 Ft2 |
|
Type
|
House |
Parking
Land
|
Acreage
|
No |
|
Fence Type
|
Fence |
|
Land Amenities
|
Airport, Golf Course, Playground, Schools, Shopping |
|
Size Irregular
|
515.34 |
|
Size Total
|
515.34 M2 |
|
Size Total Text
|
515.34 M2 |
Rooms
| Level |
Type |
Length |
Width |
Dimensions |
|
Basement |
Den |
|
|
Measurements not available |
|
Basement |
Bedroom 5 |
|
|
Measurements not available |
|
Basement |
Bedroom 6 |
|
|
Measurements not available |
|
Main Level |
Living Room |
|
|
16'4'' x 14'6 |
|
Main Level |
Dining Room |
|
|
9'6'' x 10'10 |
|
Main Level |
Kitchen |
|
|
15'2 x 14'11 |
|
Main Level |
Family Room |
|
|
14'2 x 14'3 |
|
Main Level |
Bedroom 4 |
|
|
10'1 x 9'11 |
|
Upper Level |
Primary Bedroom |
|
|
15'6 x 12'11 |
|
Upper Level |
Bedroom 2 |
|
|
13'4 x 12'6 |
|
Upper Level |
Bedroom 3 |
|
|
11'2 x 9'8 |
|
Upper Level |
Bonus Room |
|
|
Measurements not available |
https://www.realtor.ca/real-estate/28589200/1450-24a-st-nw-edmonton-laurel

















