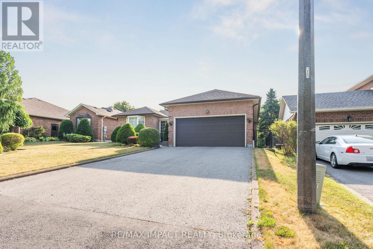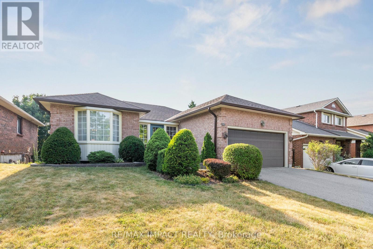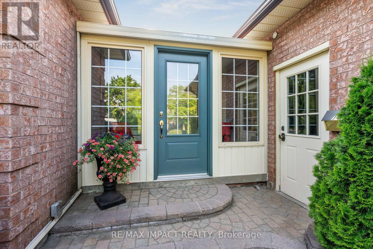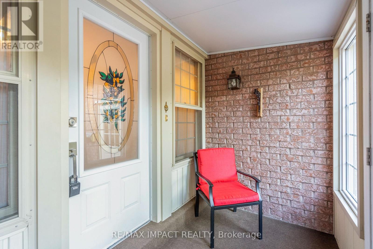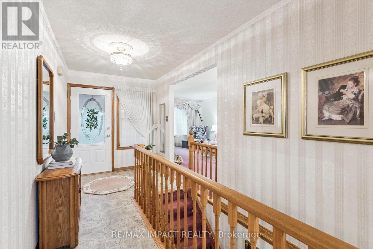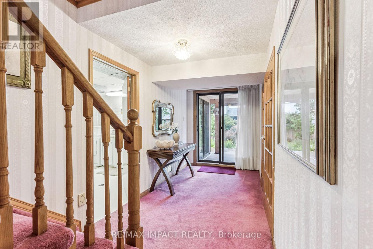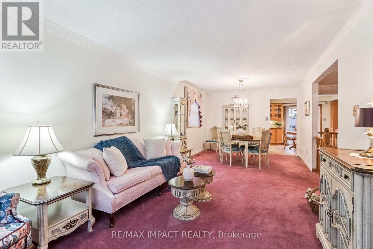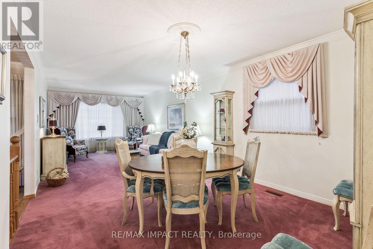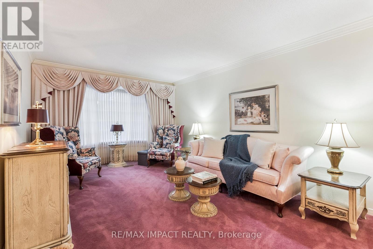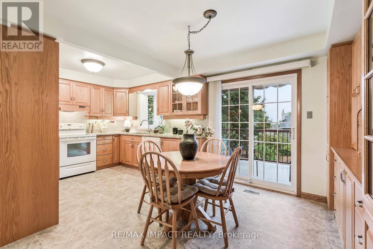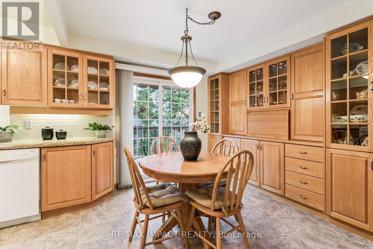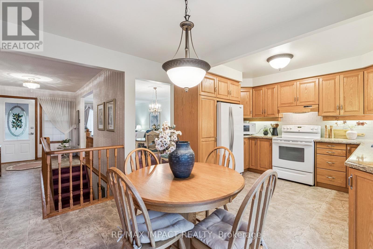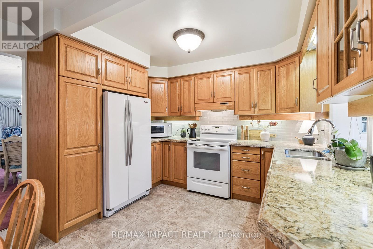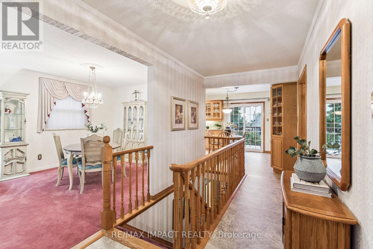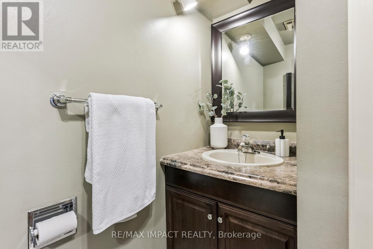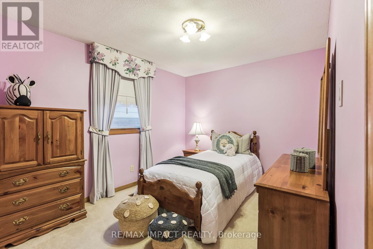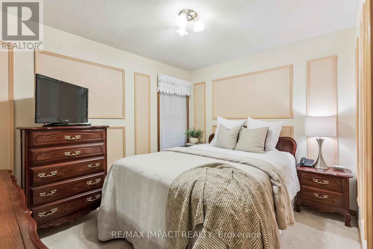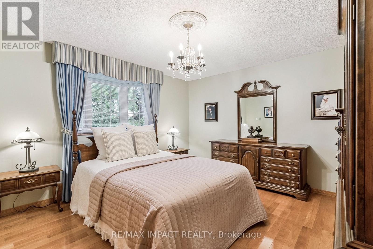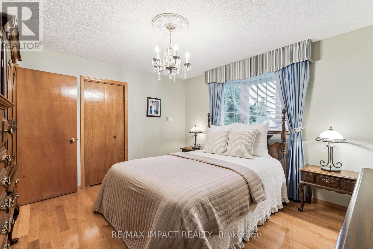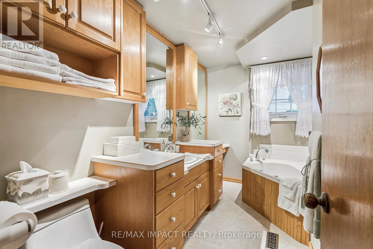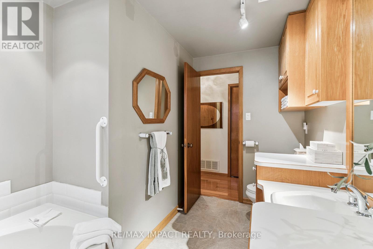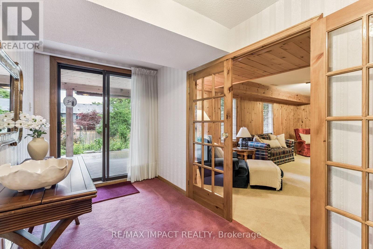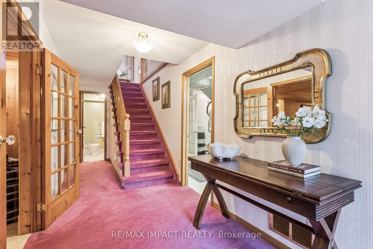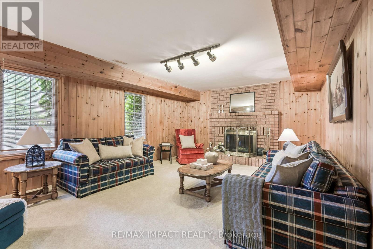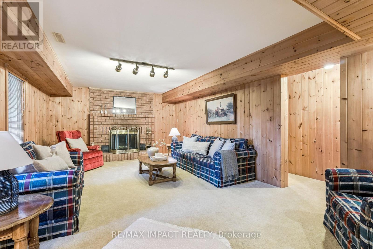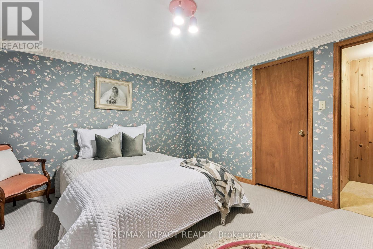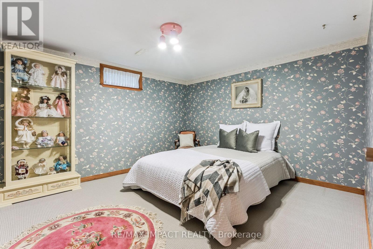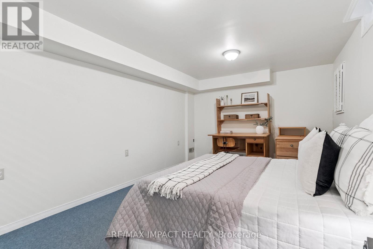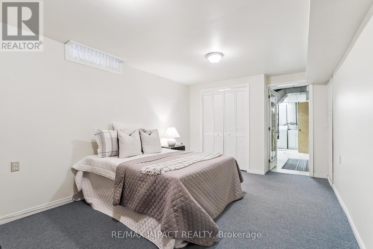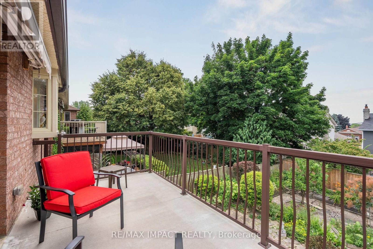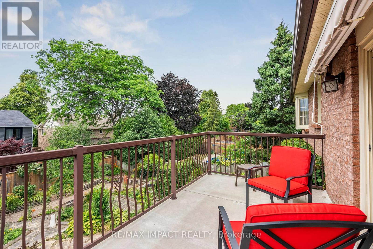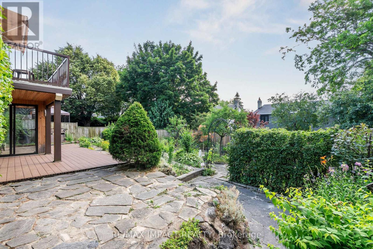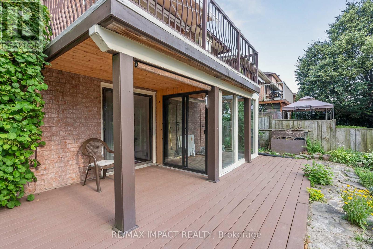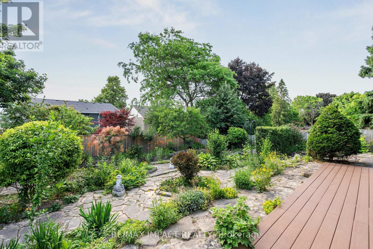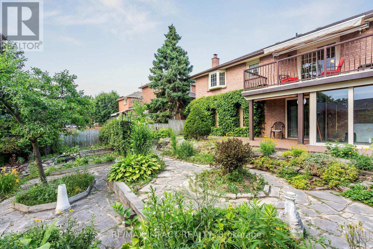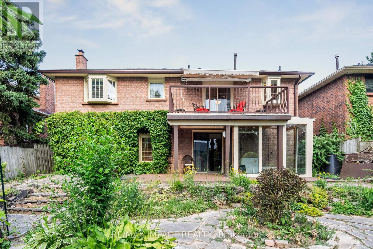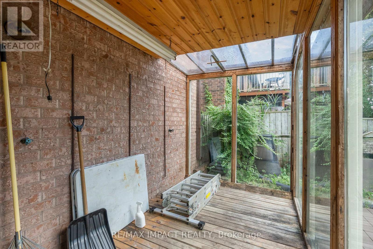5 Bedroom
2 Bathroom
1,100 - 1,500 ft2
Bungalow
Fireplace
Central Air Conditioning
Forced Air
$859,900
Welcome To 145 Hialeah Crescent A Solid Brick Bungalow Offering Incredible Versatility And Space For Growing Or Multi-Generational Families! This Well-Maintained Home Features 3 Spacious Bedrooms On The Main Floor, Along With A Bright Eat-In Kitchen That Walks Out To A Deck Overlooking Beautifully Landscaped Gardens. The Kitchen Boasts Ample Cabinetry And Storage, Perfect For Everyday Living And Entertaining. Downstairs, The Fully Finished Basement Includes 2 Additional Bedrooms, An Office, A Second Walkout With A Covered Porch, And Income Or In-Law Suite Potential. The Separate Entrance Adds Flexibility For Rental Or Extended Family Use. Additional Features Include A Welcoming Front Vestibule, An Oversized 2-Car Garage, And A Large Driveway With Parking For Up To 6 Vehicles. Located On A Quiet Crescent, This Home Offers The Perfect Blend Of Functionality, Space, And Income Potential. (id:57557)
Property Details
|
MLS® Number
|
E12472078 |
|
Property Type
|
Single Family |
|
Community Name
|
Blue Grass Meadows |
|
Parking Space Total
|
8 |
Building
|
Bathroom Total
|
2 |
|
Bedrooms Above Ground
|
3 |
|
Bedrooms Below Ground
|
2 |
|
Bedrooms Total
|
5 |
|
Appliances
|
Dishwasher, Dryer, Stove, Washer, Window Coverings, Refrigerator |
|
Architectural Style
|
Bungalow |
|
Basement Development
|
Finished |
|
Basement Features
|
Walk Out |
|
Basement Type
|
N/a (finished) |
|
Construction Style Attachment
|
Detached |
|
Cooling Type
|
Central Air Conditioning |
|
Exterior Finish
|
Brick |
|
Fireplace Present
|
Yes |
|
Foundation Type
|
Poured Concrete |
|
Heating Fuel
|
Natural Gas |
|
Heating Type
|
Forced Air |
|
Stories Total
|
1 |
|
Size Interior
|
1,100 - 1,500 Ft2 |
|
Type
|
House |
|
Utility Water
|
Municipal Water |
Parking
Land
|
Acreage
|
No |
|
Sewer
|
Sanitary Sewer |
|
Size Depth
|
120 Ft ,1 In |
|
Size Frontage
|
50 Ft |
|
Size Irregular
|
50 X 120.1 Ft |
|
Size Total Text
|
50 X 120.1 Ft |
Rooms
| Level |
Type |
Length |
Width |
Dimensions |
|
Lower Level |
Bedroom |
4.09 m |
3.61 m |
4.09 m x 3.61 m |
|
Lower Level |
Family Room |
6.73 m |
4.04 m |
6.73 m x 4.04 m |
|
Lower Level |
Office |
3.63 m |
2.06 m |
3.63 m x 2.06 m |
|
Lower Level |
Bedroom |
5.41 m |
3.25 m |
5.41 m x 3.25 m |
|
Main Level |
Living Room |
5.41 m |
3.53 m |
5.41 m x 3.53 m |
|
Main Level |
Dining Room |
3.53 m |
2.97 m |
3.53 m x 2.97 m |
|
Main Level |
Eating Area |
3.43 m |
2.69 m |
3.43 m x 2.69 m |
|
Main Level |
Kitchen |
3.43 m |
2.69 m |
3.43 m x 2.69 m |
|
Main Level |
Primary Bedroom |
4.11 m |
3.96 m |
4.11 m x 3.96 m |
|
Main Level |
Bedroom |
3.51 m |
2.92 m |
3.51 m x 2.92 m |
|
Main Level |
Bedroom 2 |
4.37 m |
2.95 m |
4.37 m x 2.95 m |
https://www.realtor.ca/real-estate/29010316/145-hialeah-crescent-whitby-blue-grass-meadows-blue-grass-meadows

