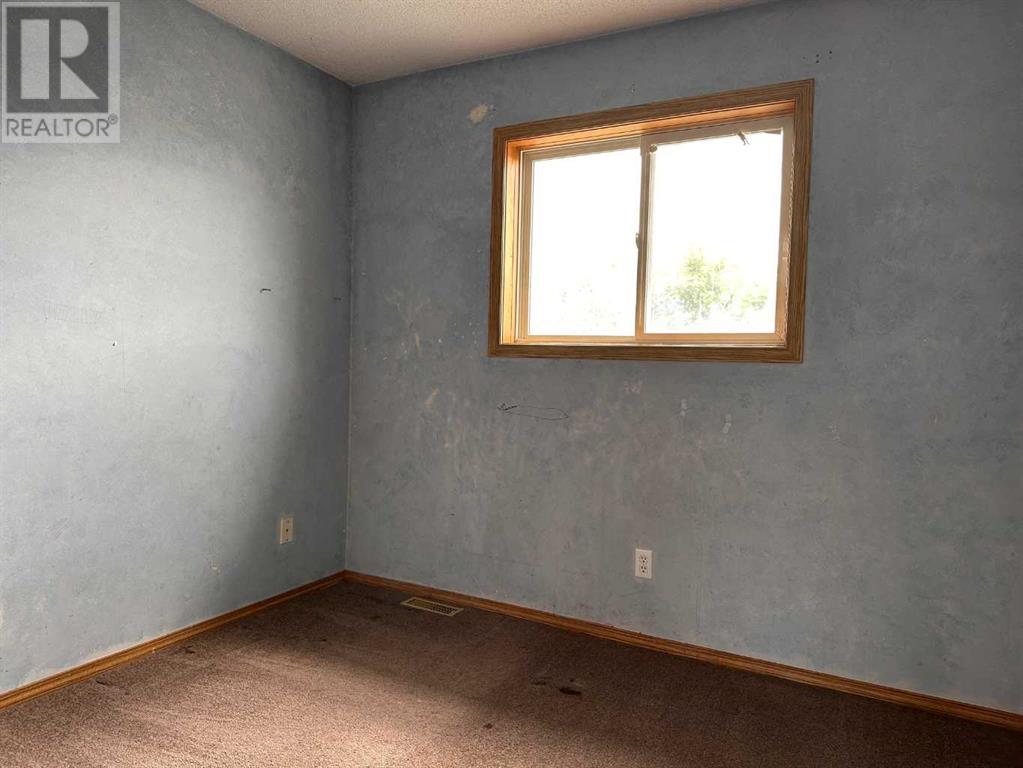3 Bedroom
4 Bathroom
1,364 ft2
Fireplace
None
Forced Air
$549,800
Step into a welcoming foyer featuring two-storey ceilings, a convenient coat closet, and direct access to the garage. The bright and open main floor offers a cozy living room with a gas fireplace, seamlessly connected to the kitchen with a breakfast bar and a sunlit dining area—perfect for everyday living and entertaining. A 2-piece powder room is conveniently located just off the kitchen.Upstairs, the thoughtful layout ensures privacy and comfort. One side of the upper floor is dedicated to the large primary suite, featuring cathedral ceilings, a walk-in closet, and a 4-piece ensuite. On the opposite side, you’ll find two generously sized bedrooms, a full bathroom, and a small hallway—an excellent setup for families.The partially finished basement includes a spacious family room with windows, a combined half-bath/laundry area, and plenty of storage space.With just a little TLC, this home has the potential to become your dream property. Bonus: a working hot tub is included! NEW ROOF. (id:57557)
Property Details
|
MLS® Number
|
A2228372 |
|
Property Type
|
Single Family |
|
Neigbourhood
|
Country Hills |
|
Community Name
|
Country Hills |
|
Amenities Near By
|
Park, Shopping |
|
Features
|
Cul-de-sac, Back Lane |
|
Parking Space Total
|
4 |
|
Plan
|
9812957 |
|
Structure
|
Deck |
Building
|
Bathroom Total
|
4 |
|
Bedrooms Above Ground
|
3 |
|
Bedrooms Total
|
3 |
|
Appliances
|
Washer, Refrigerator, Dishwasher, Stove, Dryer, Hood Fan |
|
Basement Development
|
Partially Finished |
|
Basement Type
|
Full (partially Finished) |
|
Constructed Date
|
1998 |
|
Construction Material
|
Wood Frame |
|
Construction Style Attachment
|
Detached |
|
Cooling Type
|
None |
|
Exterior Finish
|
Vinyl Siding |
|
Fireplace Present
|
Yes |
|
Fireplace Total
|
1 |
|
Flooring Type
|
Carpeted, Laminate, Linoleum, Tile |
|
Foundation Type
|
Poured Concrete |
|
Half Bath Total
|
2 |
|
Heating Type
|
Forced Air |
|
Stories Total
|
2 |
|
Size Interior
|
1,364 Ft2 |
|
Total Finished Area
|
1364.33 Sqft |
|
Type
|
House |
Parking
Land
|
Acreage
|
No |
|
Fence Type
|
Fence |
|
Land Amenities
|
Park, Shopping |
|
Size Frontage
|
13.9 M |
|
Size Irregular
|
437.00 |
|
Size Total
|
437 M2|4,051 - 7,250 Sqft |
|
Size Total Text
|
437 M2|4,051 - 7,250 Sqft |
|
Zoning Description
|
R-cg |
Rooms
| Level |
Type |
Length |
Width |
Dimensions |
|
Basement |
2pc Bathroom |
|
|
6.00 Ft x 5.83 Ft |
|
Main Level |
Living Room |
|
|
15.00 Ft x 11.00 Ft |
|
Main Level |
Kitchen |
|
|
13.17 Ft x 9.00 Ft |
|
Main Level |
Other |
|
|
9.50 Ft x 9.00 Ft |
|
Main Level |
Foyer |
|
|
8.50 Ft x 4.33 Ft |
|
Main Level |
2pc Bathroom |
|
|
4.75 Ft x 4.67 Ft |
|
Upper Level |
Primary Bedroom |
|
|
17.00 Ft x 11.67 Ft |
|
Upper Level |
Bedroom |
|
|
10.42 Ft x 9.25 Ft |
|
Upper Level |
Bedroom |
|
|
11.17 Ft x 10.67 Ft |
|
Upper Level |
Other |
|
|
6.00 Ft x 5.00 Ft |
|
Upper Level |
4pc Bathroom |
|
|
9.75 Ft x 6.00 Ft |
|
Upper Level |
4pc Bathroom |
|
|
6.67 Ft x 5.00 Ft |
https://www.realtor.ca/real-estate/28429791/145-country-hills-place-nw-calgary-country-hills































