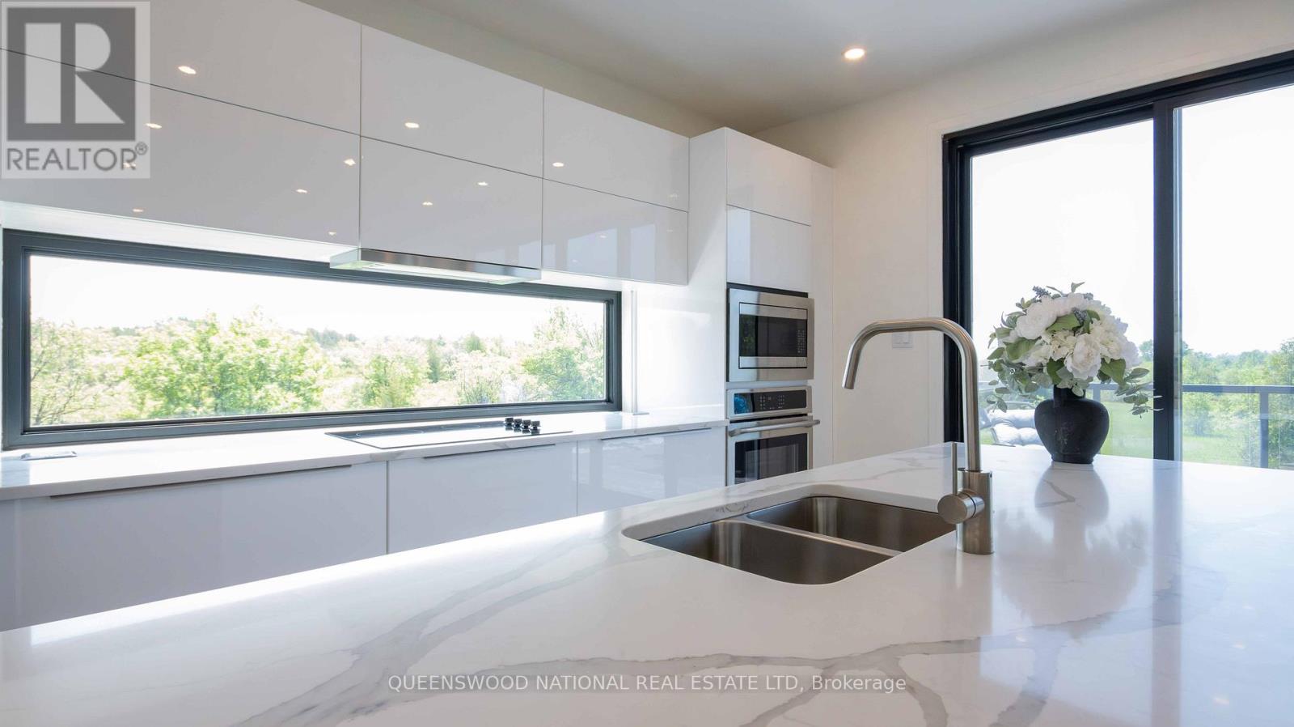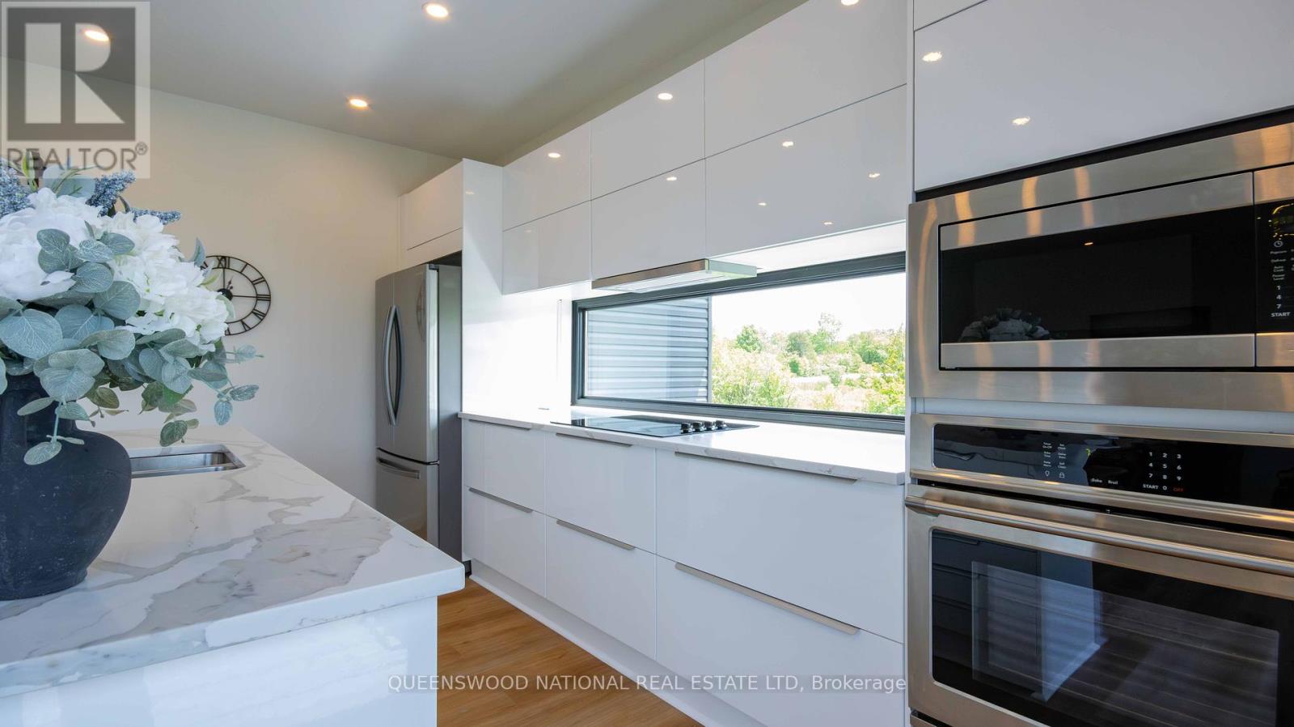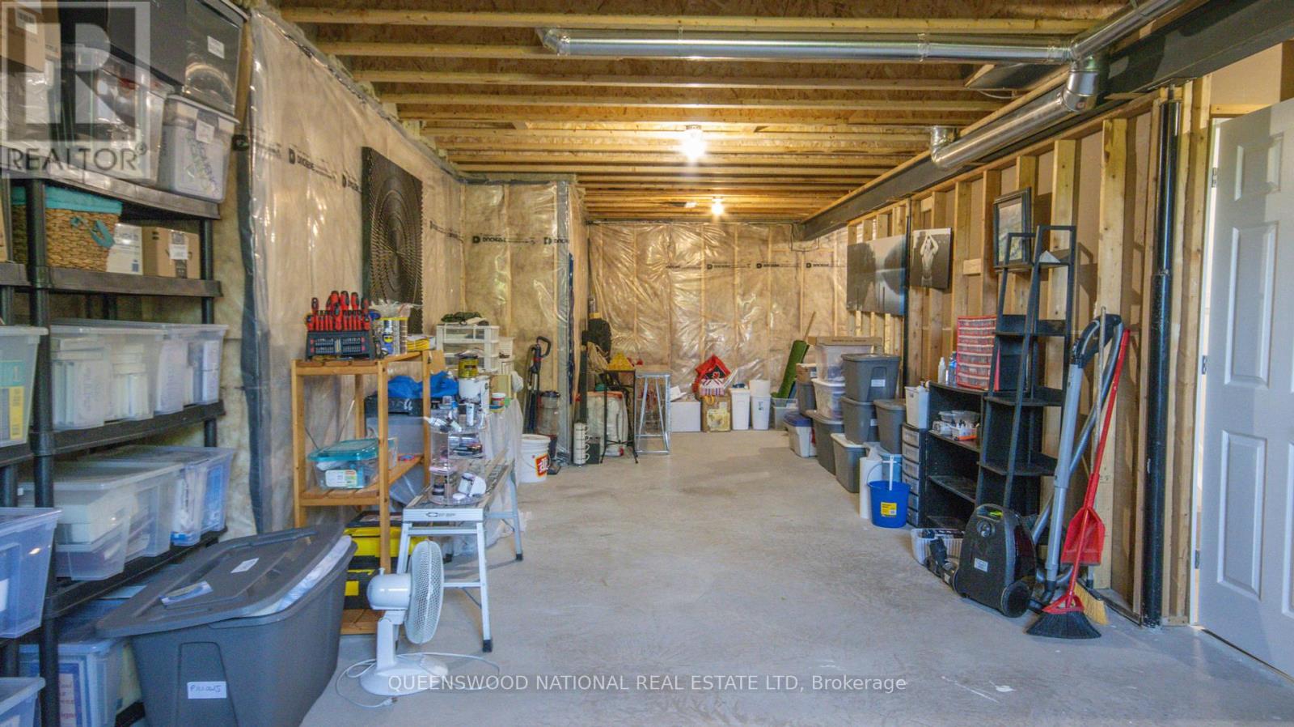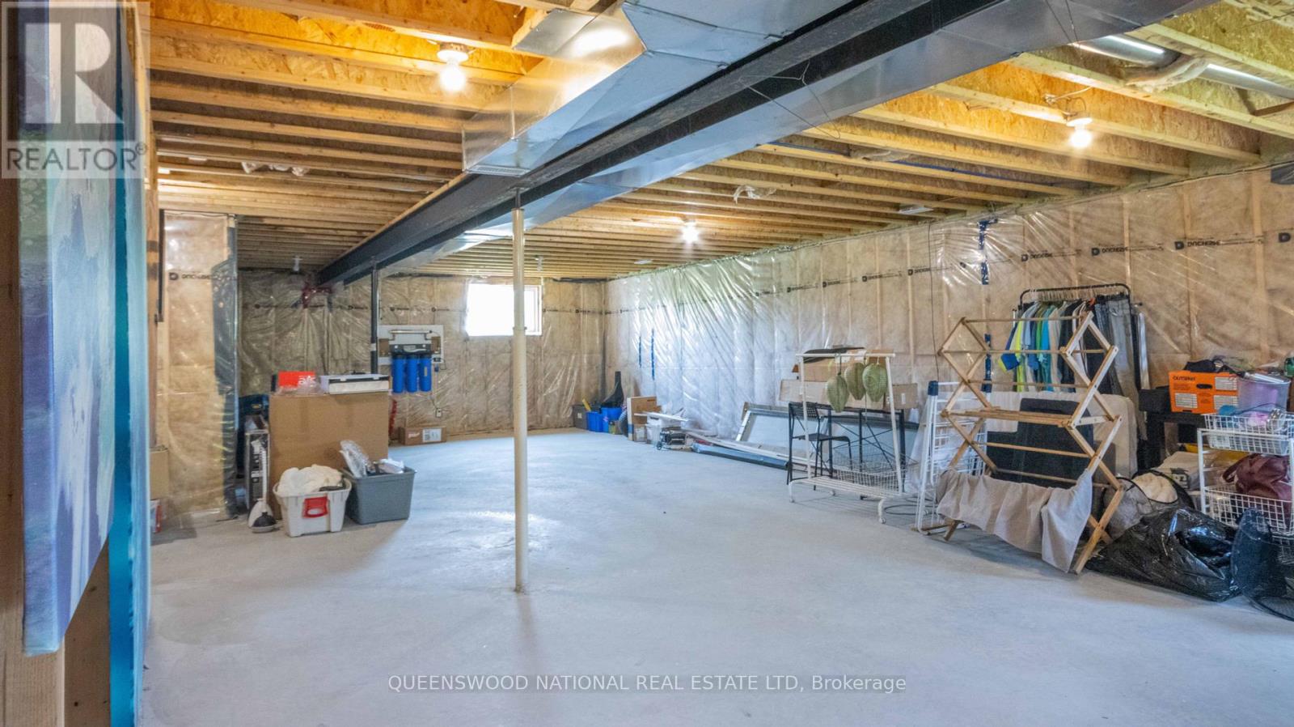3 Bedroom
2 Bathroom
1,500 - 2,000 ft2
Bungalow
Fireplace
Central Air Conditioning, Air Exchanger
Forced Air
Acreage
$1,099,000
Welcome to your dream retreat on picturesque Rideau River Road, where refined design meets the tranquility of country living. This stunning 3 bedroom, 2 bathroom home is beautifully situated on over 5.5 acres of privacy and natural beauty, just minutes from the Rideau River and everything this treasured region has to offer. Architecturally crafted with attention to every detail, this home is a celebration of modern living. Inside, youll find a bright and open layout with high end finishes throughout, oversized tiles, solid surface countertops, a custom backsplash, and sleek glass railings. The chefs dream kitchen is a true showpiece, featuring high end built-in appliances, a stunning window backsplash behind the cooktop offering peaceful outdoor views, and a smart layout perfect for entertaining family and friends.The principal bedroom is a true sanctuary, featuring a luxurious spa-inspired ensuite, a walk in closet, and an additional illuminated shoe closet with a vanity for her favourite pieces. The two other bedrooms are spacious and thoughtfully placed, ideal for family, guests, or a home office.Step outside to enjoy the natural setting from your elevated balcony deck, perfect for morning coffee or evening sunsets. The homes exterior is equally striking, with a tasteful blend of half stone and siding that complements the landscape, enhanced with well-planned foundation plantings and crisp contrast.A generous two-car garage offers plenty of room for your vehicles and storage, and the expansive lot provides room to roam, relax, and enjoy nature.Located just a short drive from the charming village of Merrickville and the bustling town of Kemptville, this location combines the best of both worlds, peaceful countryside with easy access to shops, restaurants, the historic Rideau Canal system, and endless outdoor recreation including boating, kayaking, cycling, and hiking. Discover why life along the Rideau is something truly special. (id:57557)
Property Details
|
MLS® Number
|
X12204267 |
|
Property Type
|
Single Family |
|
Community Name
|
902 - Montague Twp |
|
Features
|
Carpet Free, Country Residential, Sump Pump |
|
Parking Space Total
|
14 |
Building
|
Bathroom Total
|
2 |
|
Bedrooms Above Ground
|
3 |
|
Bedrooms Total
|
3 |
|
Age
|
0 To 5 Years |
|
Amenities
|
Fireplace(s) |
|
Appliances
|
Garage Door Opener Remote(s), Oven - Built-in, Water Treatment, Range, Cooktop, Dishwasher, Dryer, Garage Door Opener, Microwave, Oven, Stove, Washer, Refrigerator |
|
Architectural Style
|
Bungalow |
|
Basement Development
|
Unfinished |
|
Basement Type
|
N/a (unfinished) |
|
Cooling Type
|
Central Air Conditioning, Air Exchanger |
|
Exterior Finish
|
Brick, Vinyl Siding |
|
Fireplace Present
|
Yes |
|
Flooring Type
|
Ceramic |
|
Foundation Type
|
Poured Concrete |
|
Heating Fuel
|
Propane |
|
Heating Type
|
Forced Air |
|
Stories Total
|
1 |
|
Size Interior
|
1,500 - 2,000 Ft2 |
|
Type
|
House |
Parking
Land
|
Acreage
|
Yes |
|
Sewer
|
Septic System |
|
Size Frontage
|
330 Ft |
|
Size Irregular
|
330 Ft |
|
Size Total Text
|
330 Ft|5 - 9.99 Acres |
Rooms
| Level |
Type |
Length |
Width |
Dimensions |
|
Basement |
Other |
10.6 m |
3.97 m |
10.6 m x 3.97 m |
|
Main Level |
Foyer |
3.81 m |
2.15 m |
3.81 m x 2.15 m |
|
Main Level |
Dining Room |
4.85 m |
4.01 m |
4.85 m x 4.01 m |
|
Main Level |
Living Room |
6.25 m |
4.57 m |
6.25 m x 4.57 m |
|
Main Level |
Bedroom |
5.25 m |
4.27 m |
5.25 m x 4.27 m |
|
Main Level |
Bedroom 2 |
3.93 m |
3.05 m |
3.93 m x 3.05 m |
|
Main Level |
Bedroom 3 |
3.55 m |
2.9 m |
3.55 m x 2.9 m |
|
Main Level |
Bathroom |
3.04 m |
1.5 m |
3.04 m x 1.5 m |
|
Main Level |
Pantry |
4.45 m |
1.22 m |
4.45 m x 1.22 m |
|
Main Level |
Laundry Room |
1.73 m |
1.01 m |
1.73 m x 1.01 m |
Utilities
https://www.realtor.ca/real-estate/28433704/1443-rideau-river-road-s-montague-902-montague-twp




















































