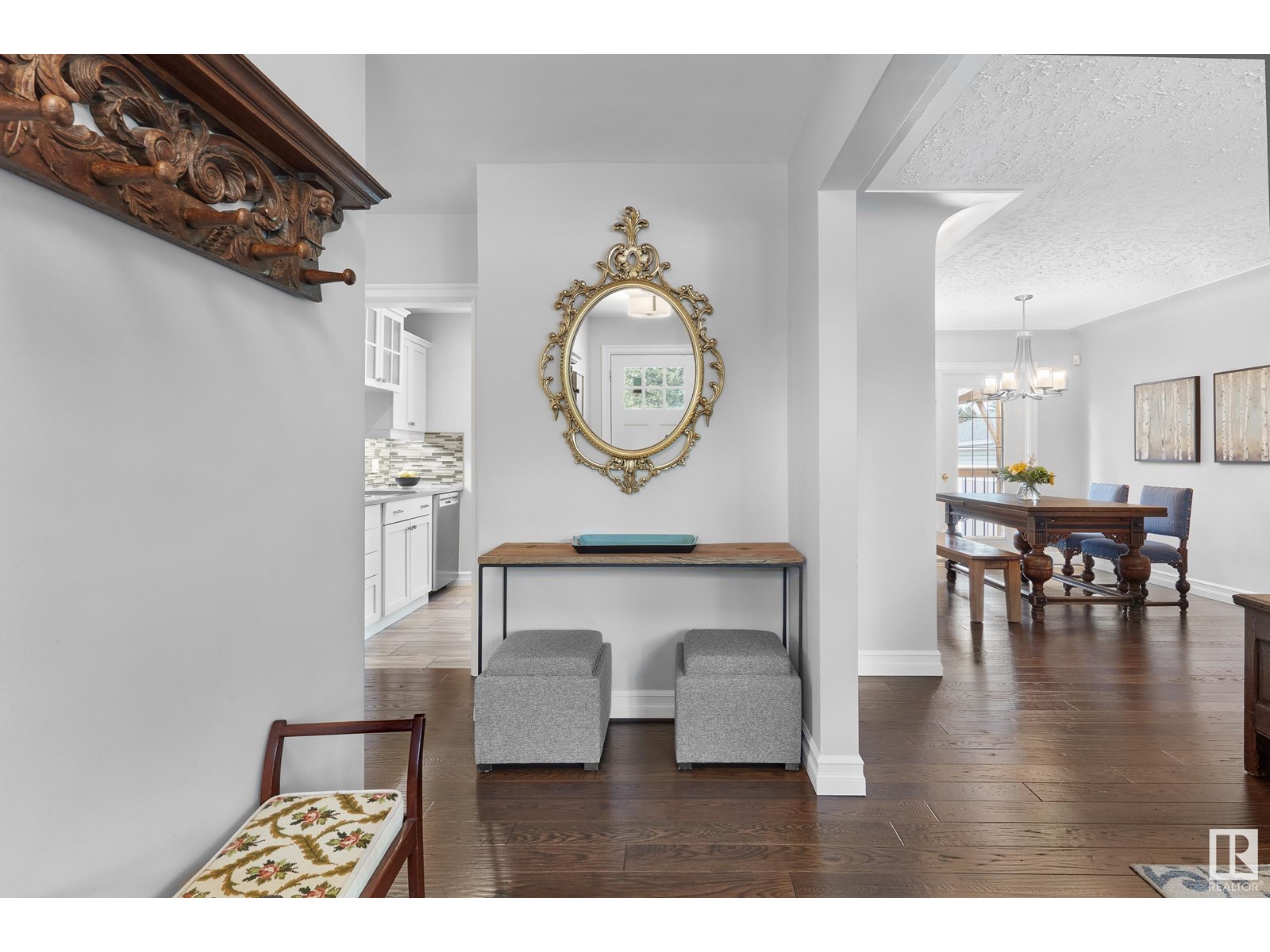4 Bedroom
4 Bathroom
1,838 ft2
Fireplace
Forced Air
$899,000
Welcome to this beautifully renovated home by Ackard Construction, perfectly positioned across from Parkview School and Playground. Redesigned with a modern, elegant palette, this home offers over 3,000 sq ft of meticulously finished living space, including 4 generous bedrooms and 4 full bathrooms. The warm hardwood floors and smart layout create an inviting atmosphere, while the expansive mudroom adds convenience and functionality. A main floor laundry hookup offers added flexibility. You'll love the spacious bonus room, updated mechanical systems for worry-free living, and the sunny south-facing backyard—complete with a hot tub—perfect for relaxing or entertaining. Thoughtful touches like abundant storage and an oversized double garage enhance the home’s functionality. Professionally landscaped and move-in ready, this is Parkview living at its best—just minutes from shopping, transit, and Downtown! (id:57557)
Property Details
|
MLS® Number
|
E4445068 |
|
Property Type
|
Single Family |
|
Neigbourhood
|
Parkview |
|
Amenities Near By
|
Playground, Public Transit, Schools, Shopping |
|
Features
|
Park/reserve, Lane, No Smoking Home |
|
Parking Space Total
|
4 |
Building
|
Bathroom Total
|
4 |
|
Bedrooms Total
|
4 |
|
Amenities
|
Vinyl Windows |
|
Appliances
|
Dishwasher, Dryer, Garage Door Opener, Microwave Range Hood Combo, Refrigerator, Stove, Central Vacuum, Washer, Window Coverings |
|
Basement Development
|
Finished |
|
Basement Type
|
Full (finished) |
|
Constructed Date
|
1957 |
|
Construction Style Attachment
|
Detached |
|
Fireplace Fuel
|
Gas |
|
Fireplace Present
|
Yes |
|
Fireplace Type
|
Unknown |
|
Heating Type
|
Forced Air |
|
Stories Total
|
2 |
|
Size Interior
|
1,838 Ft2 |
|
Type
|
House |
Parking
|
Detached Garage
|
|
|
Parking Pad
|
|
Land
|
Acreage
|
No |
|
Fence Type
|
Fence |
|
Land Amenities
|
Playground, Public Transit, Schools, Shopping |
|
Size Irregular
|
541.82 |
|
Size Total
|
541.82 M2 |
|
Size Total Text
|
541.82 M2 |
Rooms
| Level |
Type |
Length |
Width |
Dimensions |
|
Basement |
Bedroom 4 |
3.87 m |
3.2 m |
3.87 m x 3.2 m |
|
Basement |
Office |
4.45 m |
1.89 m |
4.45 m x 1.89 m |
|
Basement |
Recreation Room |
8.27 m |
4.43 m |
8.27 m x 4.43 m |
|
Basement |
Utility Room |
6.39 m |
3.99 m |
6.39 m x 3.99 m |
|
Main Level |
Living Room |
5.35 m |
3.68 m |
5.35 m x 3.68 m |
|
Main Level |
Dining Room |
3.55 m |
2.92 m |
3.55 m x 2.92 m |
|
Main Level |
Kitchen |
3.75 m |
3.43 m |
3.75 m x 3.43 m |
|
Main Level |
Bedroom 3 |
3.52 m |
3.05 m |
3.52 m x 3.05 m |
|
Main Level |
Mud Room |
3.98 m |
3.94 m |
3.98 m x 3.94 m |
|
Upper Level |
Family Room |
5.23 m |
4.97 m |
5.23 m x 4.97 m |
|
Upper Level |
Primary Bedroom |
4.01 m |
3.45 m |
4.01 m x 3.45 m |
|
Upper Level |
Bedroom 2 |
3.94 m |
3.44 m |
3.94 m x 3.44 m |
https://www.realtor.ca/real-estate/28538079/14411-91-av-nw-edmonton-parkview

















































