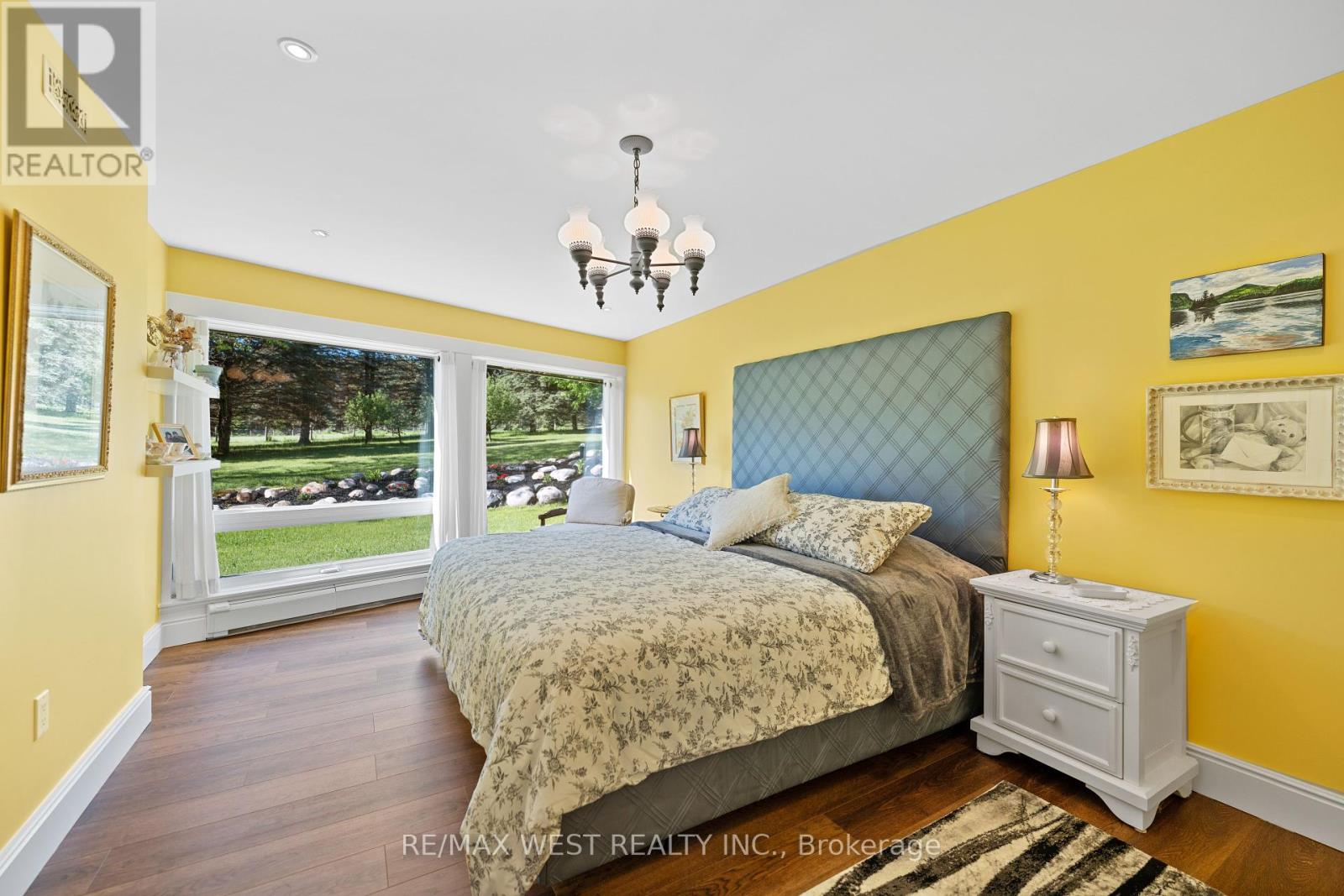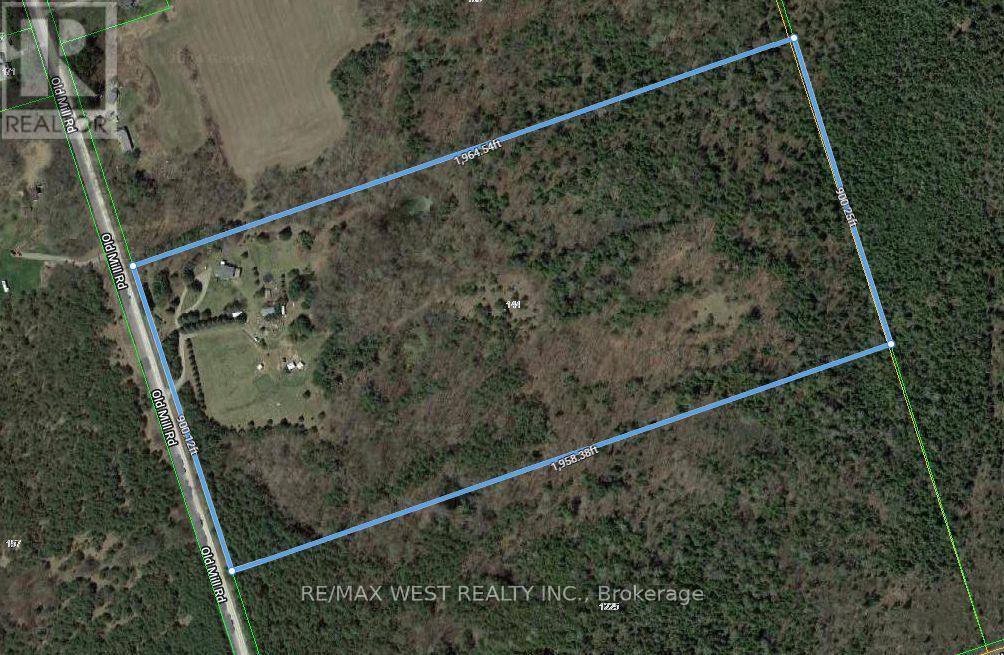4 Bedroom
2 Bathroom
Raised Bungalow
Fireplace
Above Ground Pool
Central Air Conditioning
Baseboard Heaters
Acreage
$1,500,000
Gorgeous Private Renovated Viceroy Raised Bungalow on a Beautiful 40 Acre Lot. Stunning Views From The Floor to Ceiling Windows On Both Levels with multiple W/Os. Cathedral Ceiling, Brand New Quartz Kitchen, Marble and Quartz Washrooms, High End Red Pine Hardwood , Over 2800 SqFt Of Living Space, Amazing Covered Deck and Balcony 24x40 Quonset Hut, Barns and Shed and Pool. A Rare Kawartha Lakes Gem! (id:57557)
Property Details
|
MLS® Number
|
X8370532 |
|
Property Type
|
Single Family |
|
Community Name
|
Rural Manvers |
|
Parking Space Total
|
30 |
|
Pool Type
|
Above Ground Pool |
Building
|
Bathroom Total
|
2 |
|
Bedrooms Above Ground
|
2 |
|
Bedrooms Below Ground
|
2 |
|
Bedrooms Total
|
4 |
|
Appliances
|
Dryer, Freezer, Refrigerator, Stove, Washer |
|
Architectural Style
|
Raised Bungalow |
|
Basement Development
|
Finished |
|
Basement Features
|
Separate Entrance, Walk Out |
|
Basement Type
|
N/a (finished) |
|
Construction Style Attachment
|
Detached |
|
Cooling Type
|
Central Air Conditioning |
|
Exterior Finish
|
Stucco |
|
Fireplace Present
|
Yes |
|
Flooring Type
|
Hardwood, Marble, Vinyl |
|
Foundation Type
|
Block |
|
Heating Fuel
|
Propane |
|
Heating Type
|
Baseboard Heaters |
|
Stories Total
|
1 |
|
Type
|
House |
Land
|
Acreage
|
Yes |
|
Sewer
|
Septic System |
|
Size Depth
|
1958 Ft |
|
Size Frontage
|
900 Ft |
|
Size Irregular
|
900 X 1958 Ft ; Irregular - 40 Acres |
|
Size Total Text
|
900 X 1958 Ft ; Irregular - 40 Acres|25 - 50 Acres |
|
Zoning Description
|
Rah |
Rooms
| Level |
Type |
Length |
Width |
Dimensions |
|
Upper Level |
Living Room |
7.59 m |
7 m |
7.59 m x 7 m |
|
Upper Level |
Mud Room |
6.83 m |
4.67 m |
6.83 m x 4.67 m |
|
Upper Level |
Dining Room |
4.7 m |
3.7 m |
4.7 m x 3.7 m |
|
Upper Level |
Kitchen |
4.7 m |
3.56 m |
4.7 m x 3.56 m |
|
Upper Level |
Office |
4.04 m |
3.89 m |
4.04 m x 3.89 m |
|
Upper Level |
Bedroom |
3.53 m |
2.97 m |
3.53 m x 2.97 m |
|
Ground Level |
Primary Bedroom |
6.21 m |
3.34 m |
6.21 m x 3.34 m |
|
Ground Level |
Bedroom |
5.87 m |
3.28 m |
5.87 m x 3.28 m |
|
Ground Level |
Laundry Room |
3.51 m |
2.61 m |
3.51 m x 2.61 m |
|
Ground Level |
Mud Room |
3.35 m |
2.55 m |
3.35 m x 2.55 m |
|
Ground Level |
Recreational, Games Room |
4.33 m |
2.79 m |
4.33 m x 2.79 m |





























