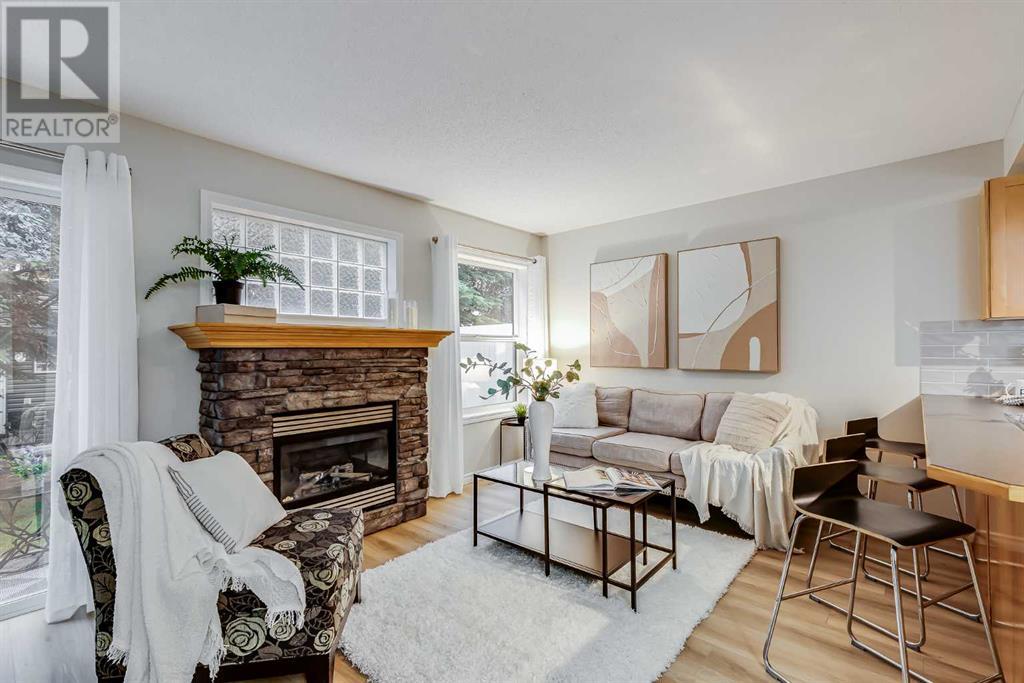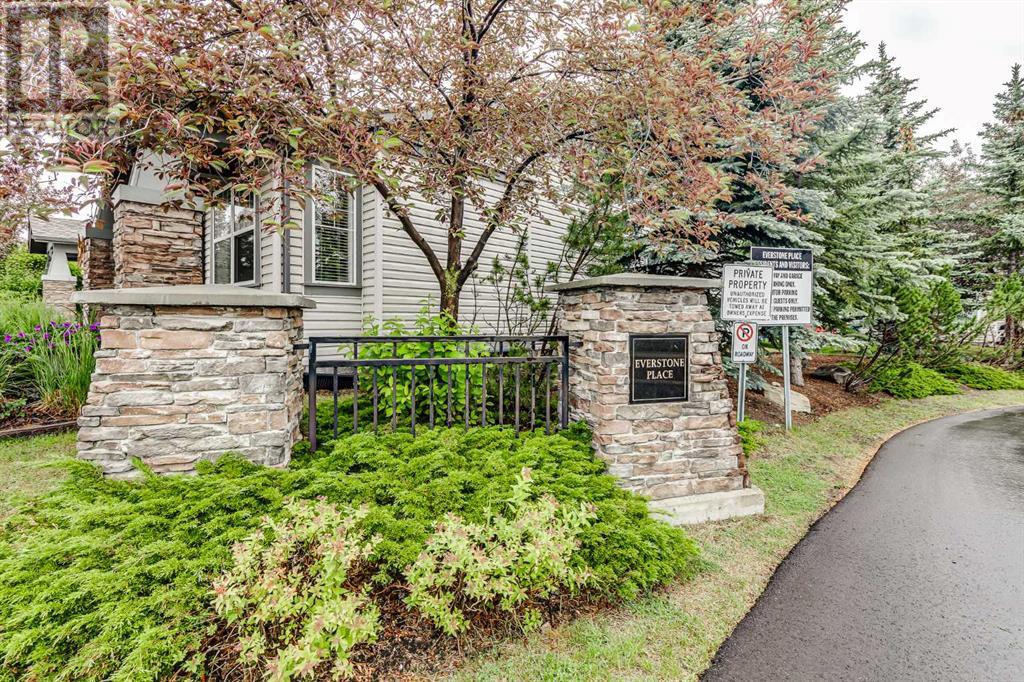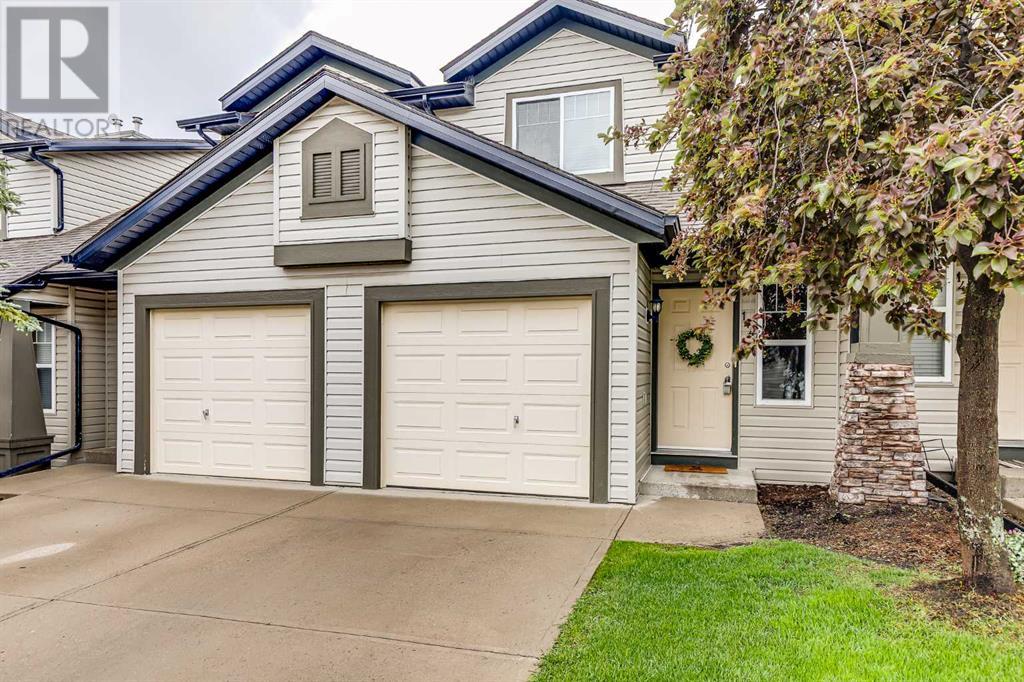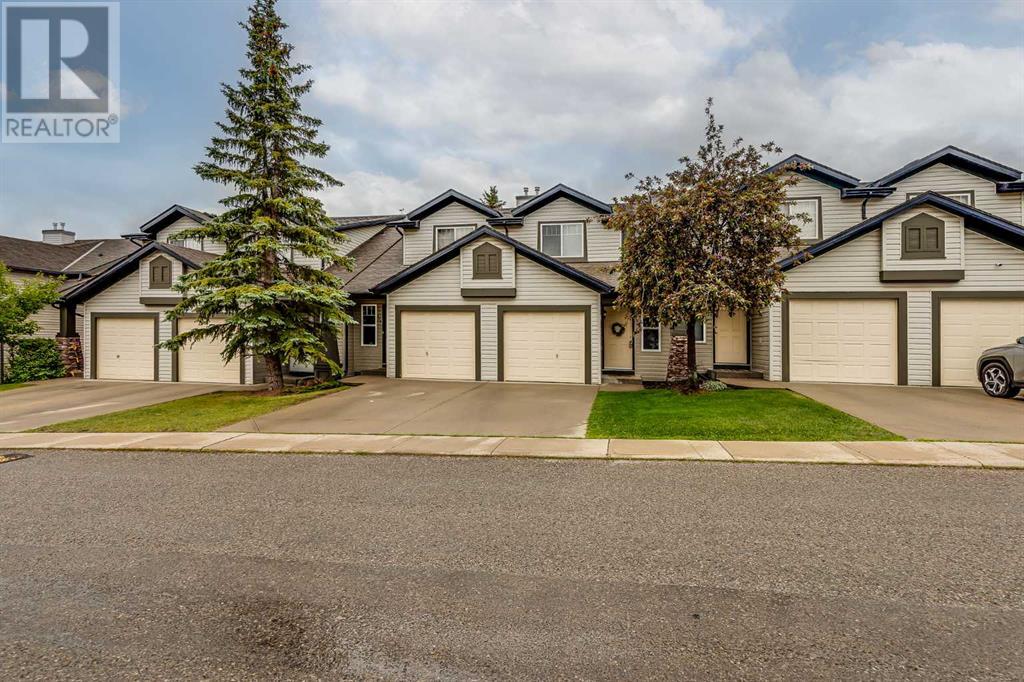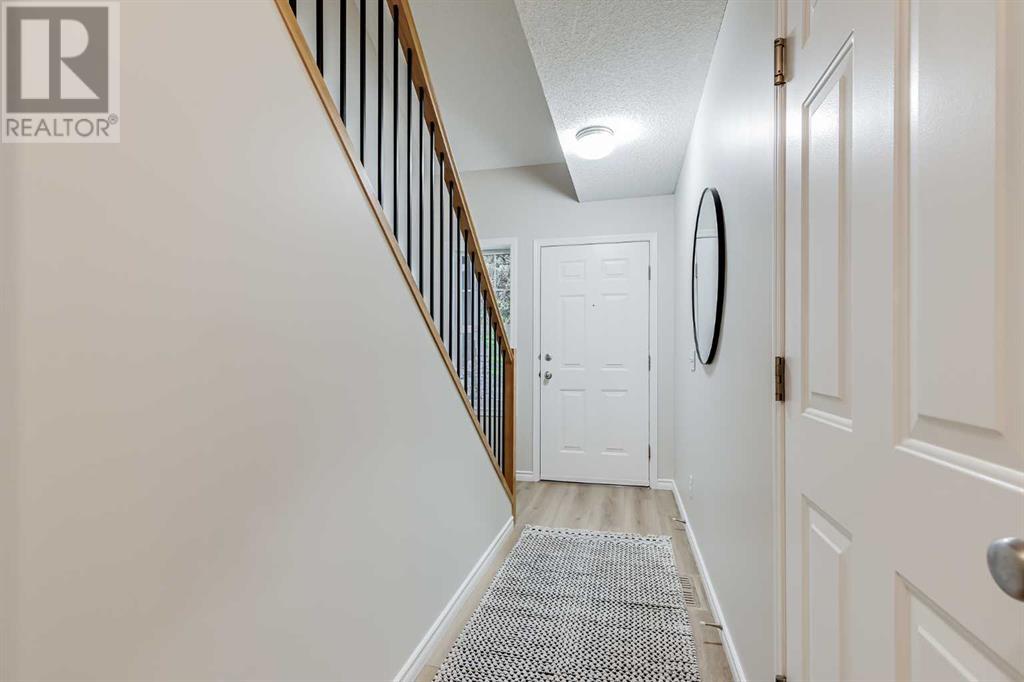3 Bedroom
2 Bathroom
1,208 ft2
Fireplace
None
Forced Air
$419,900Maintenance, Insurance, Ground Maintenance, Property Management, Reserve Fund Contributions, Waste Removal
$342.47 Monthly
**OPEN HOUSE***12:00 -3:00pm Sunday July 13th! Welcome to Everstone Place – Where Comfort Meets Convenience!Step into this charming 3-bedroom townhome in the heart of Evergreen, one of Calgary’s most desirable communities! You’re first welcomed by a large, inviting foyer that leads into a bright, open-concept main floor. The spacious great room, complete with a beautiful stone gas fireplace, is perfect for cozy nights and entertaining alike. A wood rail staircase with sleek metal spindles adds an elegant touch as it takes you upstairs.The kitchen is a standout – generously sized with stainless steel appliances and loads of workspace, making it as functional as it is stylish.Upstairs, you’ll find three generously sized bedrooms – ideal for peaceful sleep, busy mornings, or a growing family.Downstairs, a full unfinished basement is ready for your vision – gym, games room, office, or media cave – you name it.Outside, Everstone Place is beautifully maintained, with mature trees, lush landscaping, and well-kept green spaces that give the whole area a peaceful, park-like feel.Enjoy worry-free condo living with no lawn mowing or snow shoveling, and all the freedom of a lock-and-leave lifestyle.Located just minutes from Stoney Trail and Macleod Trail, you’ll have quick access to shopping, dining, schools, parks, playgrounds, and endless walking paths throughout the community.Everstone Place isn’t just a home – it’s a lifestyle. Come see why this one stands out and imagine yourself living here! (id:57557)
Property Details
|
MLS® Number
|
A2232312 |
|
Property Type
|
Single Family |
|
Neigbourhood
|
Evergreen |
|
Community Name
|
Evergreen |
|
Community Features
|
Pets Allowed With Restrictions |
|
Parking Space Total
|
2 |
|
Plan
|
0111849 |
|
Structure
|
Deck |
Building
|
Bathroom Total
|
2 |
|
Bedrooms Above Ground
|
3 |
|
Bedrooms Total
|
3 |
|
Appliances
|
Refrigerator, Dishwasher, Stove, Washer & Dryer |
|
Basement Development
|
Unfinished |
|
Basement Type
|
Full (unfinished) |
|
Constructed Date
|
2001 |
|
Construction Material
|
Poured Concrete, Wood Frame |
|
Construction Style Attachment
|
Attached |
|
Cooling Type
|
None |
|
Exterior Finish
|
Concrete, Vinyl Siding |
|
Fireplace Present
|
Yes |
|
Fireplace Total
|
1 |
|
Flooring Type
|
Carpeted, Tile, Vinyl Plank |
|
Foundation Type
|
Poured Concrete |
|
Half Bath Total
|
1 |
|
Heating Fuel
|
Natural Gas |
|
Heating Type
|
Forced Air |
|
Stories Total
|
2 |
|
Size Interior
|
1,208 Ft2 |
|
Total Finished Area
|
1208 Sqft |
|
Type
|
Row / Townhouse |
Parking
|
Parking Pad
|
|
|
Attached Garage
|
1 |
Land
|
Acreage
|
No |
|
Fence Type
|
Partially Fenced |
|
Size Total Text
|
Unknown |
|
Zoning Description
|
M-gd55 |
Rooms
| Level |
Type |
Length |
Width |
Dimensions |
|
Second Level |
Primary Bedroom |
|
|
12.17 Ft x 13.50 Ft |
|
Second Level |
Bedroom |
|
|
8.50 Ft x 13.08 Ft |
|
Second Level |
Bedroom |
|
|
8.50 Ft x 12.25 Ft |
|
Second Level |
4pc Bathroom |
|
|
4.92 Ft x 7.92 Ft |
|
Second Level |
Other |
|
|
6.17 Ft x 5.83 Ft |
|
Main Level |
Living Room |
|
|
17.42 Ft x 11.50 Ft |
|
Main Level |
Kitchen |
|
|
8.67 Ft x 7.83 Ft |
|
Main Level |
Dining Room |
|
|
8.75 Ft x 6.67 Ft |
|
Main Level |
2pc Bathroom |
|
|
5.00 Ft x 4.58 Ft |
https://www.realtor.ca/real-estate/28504698/144-everstone-place-sw-calgary-evergreen

