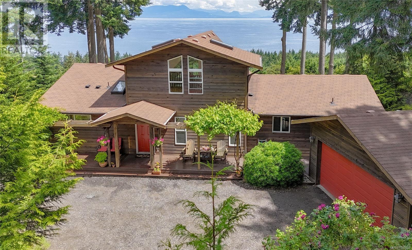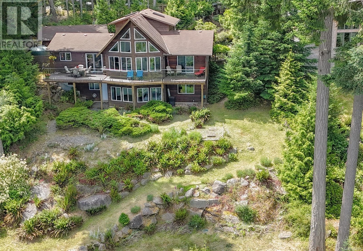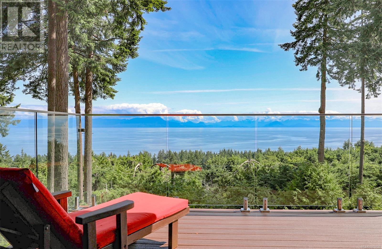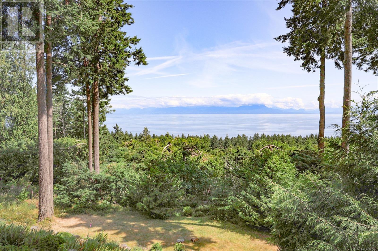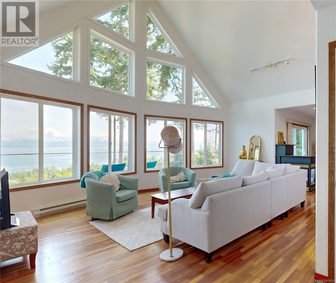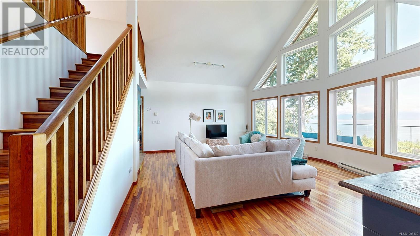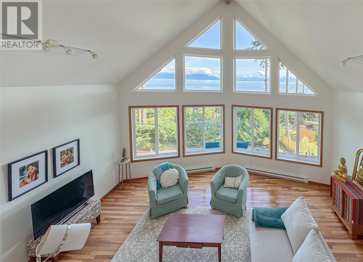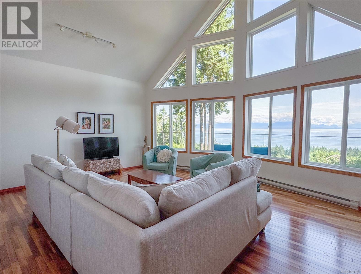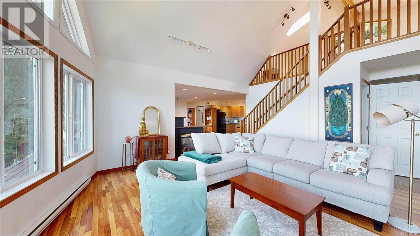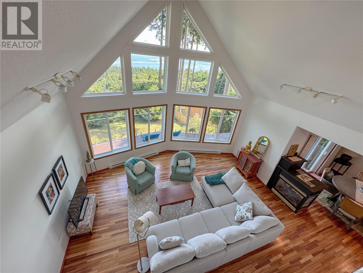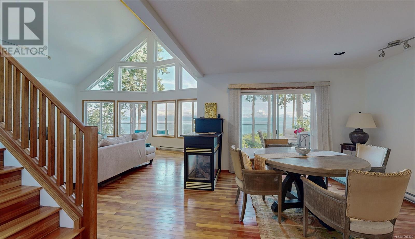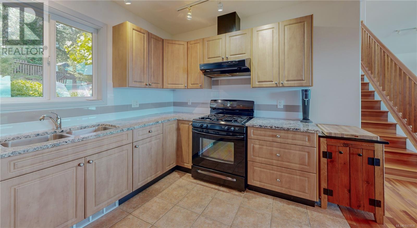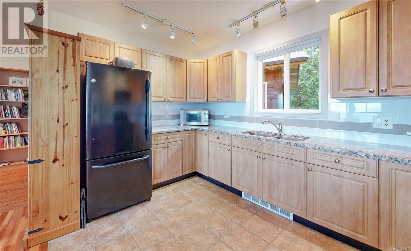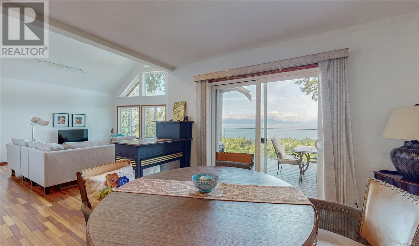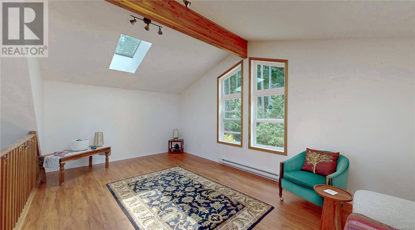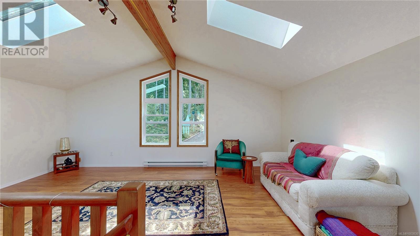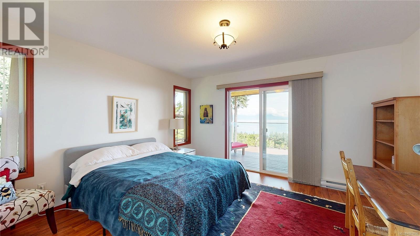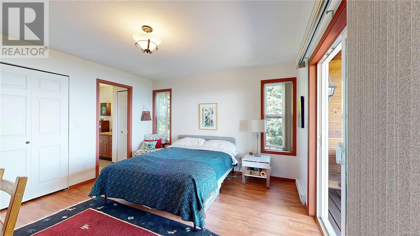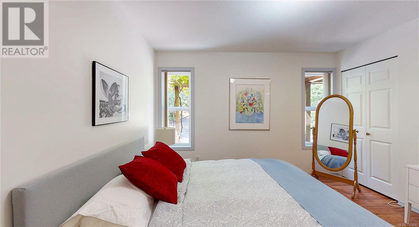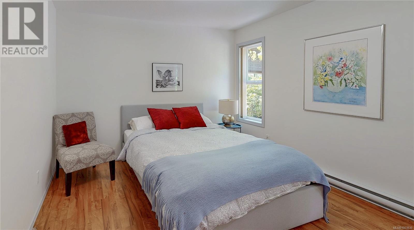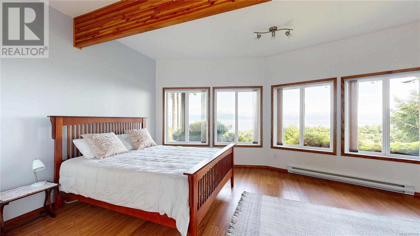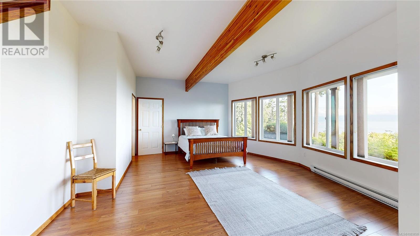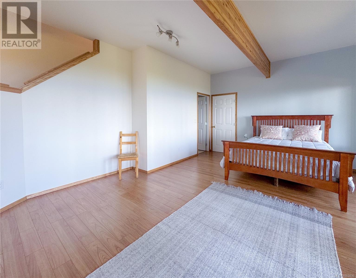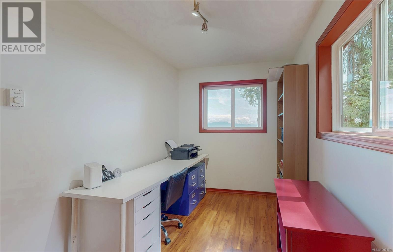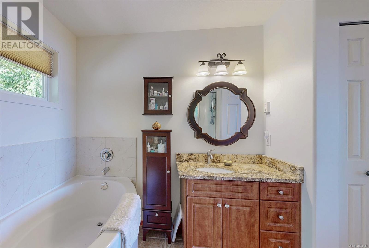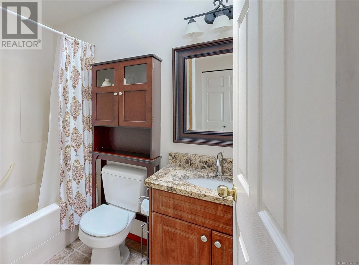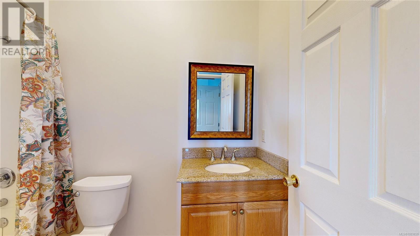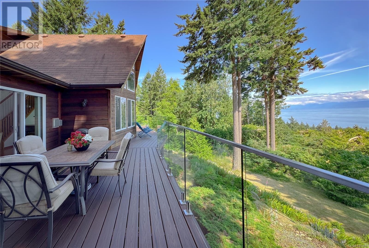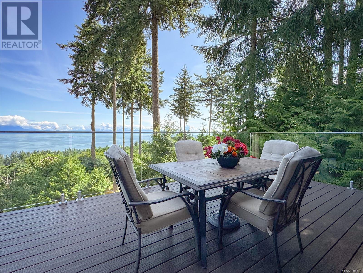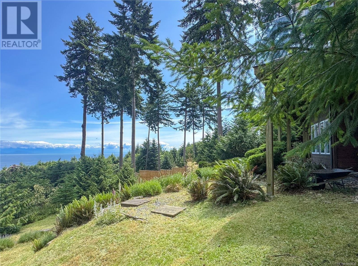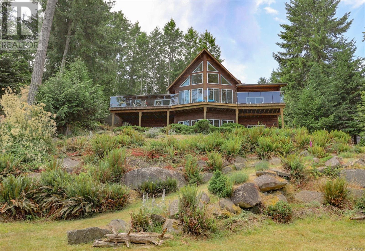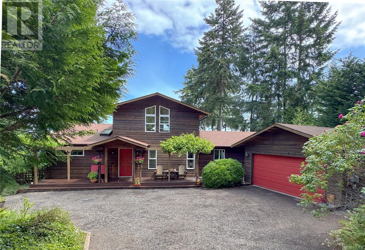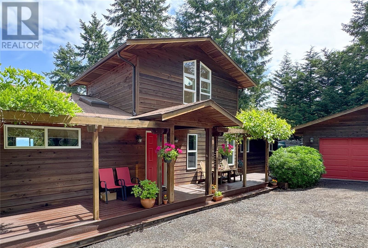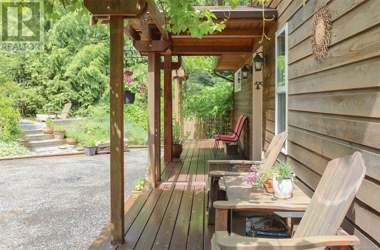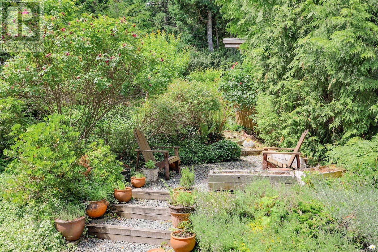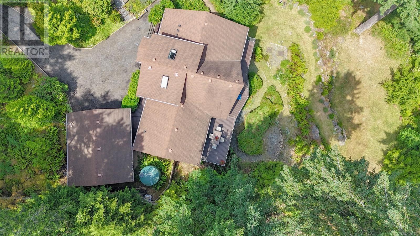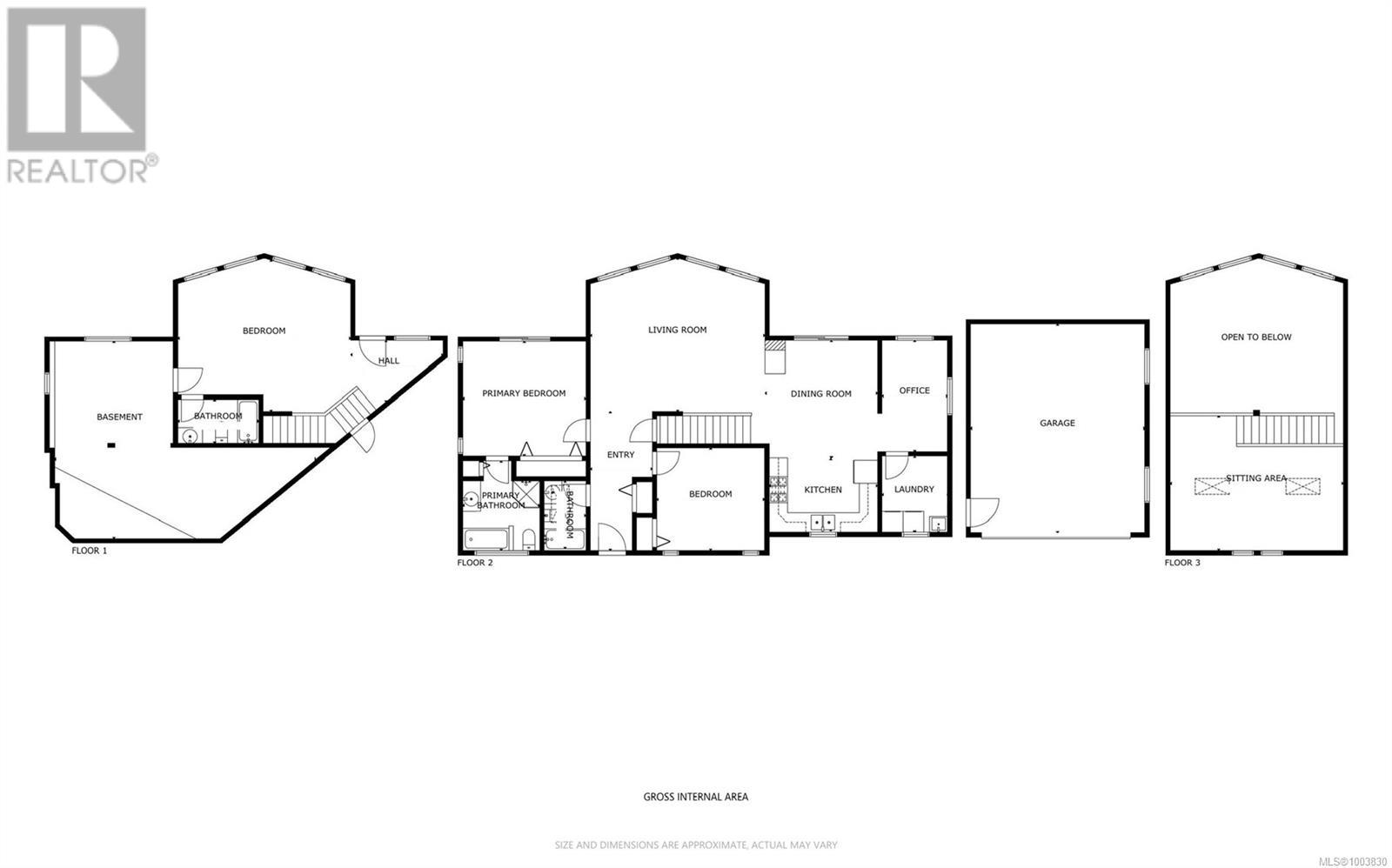3 Bedroom
3 Bathroom
2,576 ft2
Westcoast
Fireplace
None
Baseboard Heaters
$1,125,000
Take in spectacular ocean and mountain views from this thoughtfully designed West Coast–style home! The main level features a spacious living room with vaulted ceilings, wood floors, and a full wall of windows that frame the ever-changing scenery—where sky and sea shift with the light. A three-sided propane fireplace provides a warm transition between the living and dining areas, while the kitchen offers granite countertops and a functional layout. Nearby, you'll find a small office nook, a full bathroom, laundry area, and two bedrooms—including the primary suite, which opens onto a covered deck and features a 4-piece ensuite with a beautiful soaker tub. Multiple doors lead to the new composite deck with sleek glass panels and aluminum railings—an ideal place to enjoy the expansive, maintainable view. Upstairs, the open loft offers a flexible space for a studio, library, or home office. The lower level includes a spacious bedroom with its own entrance, a 4-piece bathroom, and a large unfinished area with endless possibilities. Outside, you'll find inviting garden pathways and seating areas that make the most of the panoramic setting. A detached double garage, new water pump, and generator, well and cistern add to the functionality of this exceptional coastal property. (id:57557)
Property Details
|
MLS® Number
|
1003830 |
|
Property Type
|
Single Family |
|
Neigbourhood
|
Gabriola Island |
|
Features
|
Central Location, Other |
|
Parking Space Total
|
4 |
|
Plan
|
23760 |
|
View Type
|
Mountain View, Ocean View |
Building
|
Bathroom Total
|
3 |
|
Bedrooms Total
|
3 |
|
Architectural Style
|
Westcoast |
|
Constructed Date
|
2007 |
|
Cooling Type
|
None |
|
Fireplace Present
|
Yes |
|
Fireplace Total
|
1 |
|
Heating Fuel
|
Electric, Propane |
|
Heating Type
|
Baseboard Heaters |
|
Size Interior
|
2,576 Ft2 |
|
Total Finished Area
|
2096 Sqft |
|
Type
|
House |
Land
|
Access Type
|
Road Access |
|
Acreage
|
No |
|
Size Irregular
|
0.51 |
|
Size Total
|
0.51 Ac |
|
Size Total Text
|
0.51 Ac |
|
Zoning Description
|
Srr |
|
Zoning Type
|
Residential |
Rooms
| Level |
Type |
Length |
Width |
Dimensions |
|
Second Level |
Loft |
|
|
18'9 x 14'8 |
|
Lower Level |
Bathroom |
|
|
9'3 x 4'11 |
|
Lower Level |
Entrance |
10 ft |
7 ft |
10 ft x 7 ft |
|
Lower Level |
Bedroom |
|
|
28'6 x 16'7 |
|
Main Level |
Entrance |
|
|
11'3 x 6'7 |
|
Main Level |
Laundry Room |
|
|
8'3 x 7'4 |
|
Main Level |
Office |
|
|
12'2 x 7'2 |
|
Main Level |
Bedroom |
|
|
11'4 x 11'1 |
|
Main Level |
Bathroom |
|
|
7'6 x 5'0 |
|
Main Level |
Ensuite |
|
|
9'9 x 8'3 |
|
Main Level |
Primary Bedroom |
|
13 ft |
Measurements not available x 13 ft |
|
Main Level |
Dining Room |
|
|
12'5 x 11'6 |
|
Main Level |
Living Room |
19 ft |
|
19 ft x Measurements not available |
|
Main Level |
Kitchen |
|
|
11'9 x 9'7 |
https://www.realtor.ca/real-estate/28504553/1438-wild-cherry-terr-gabriola-island-gabriola-island

