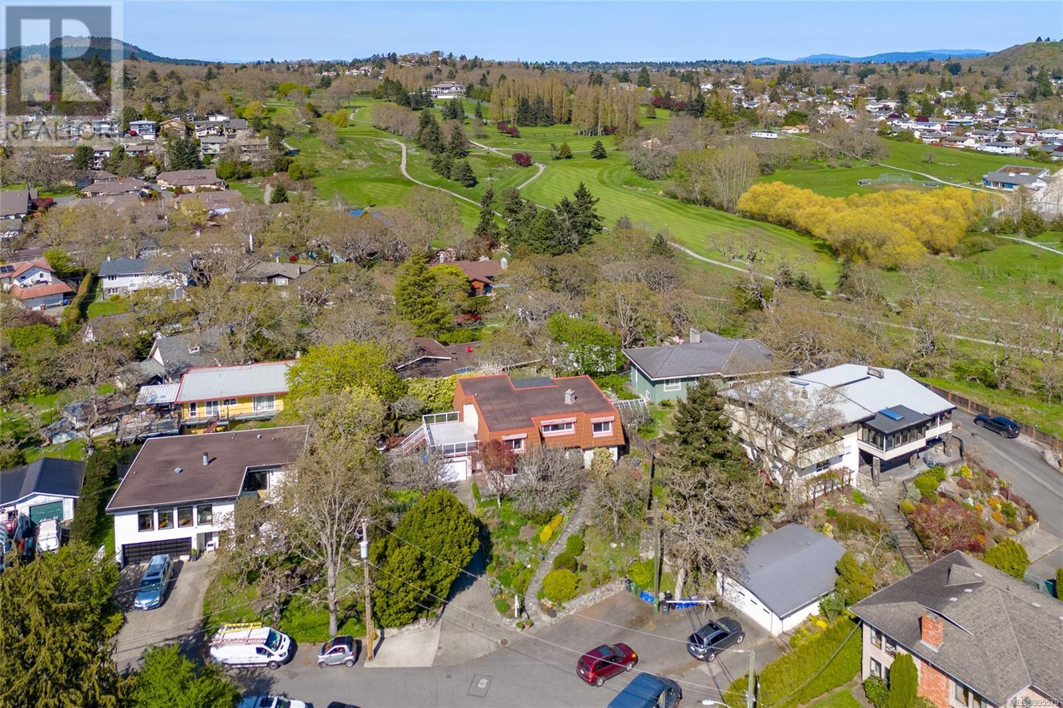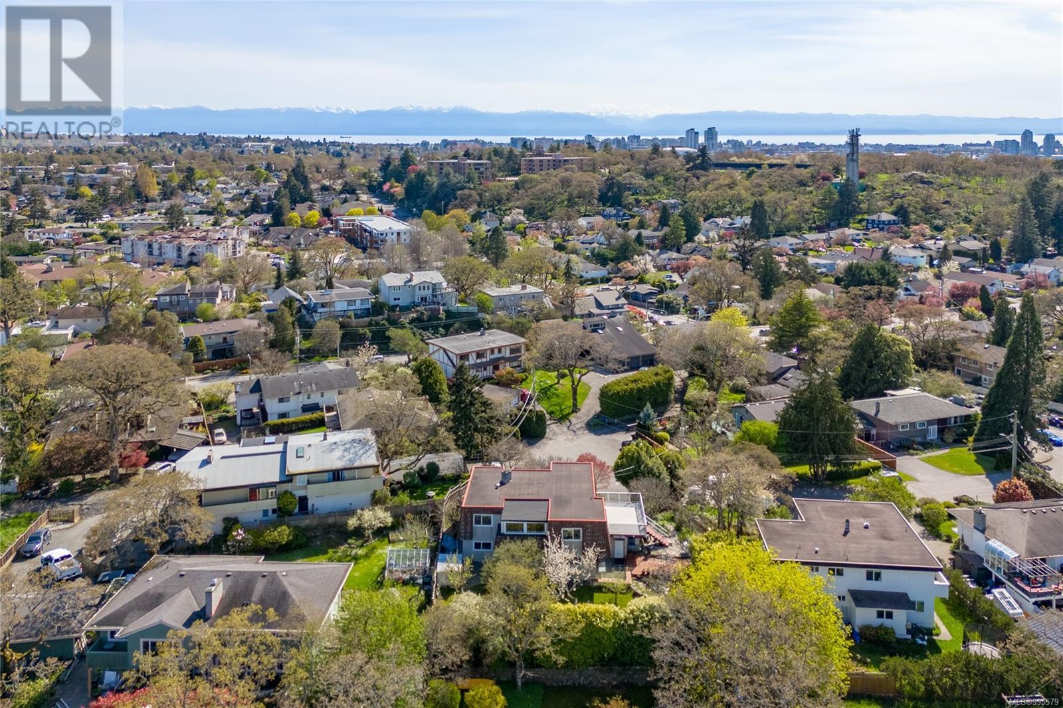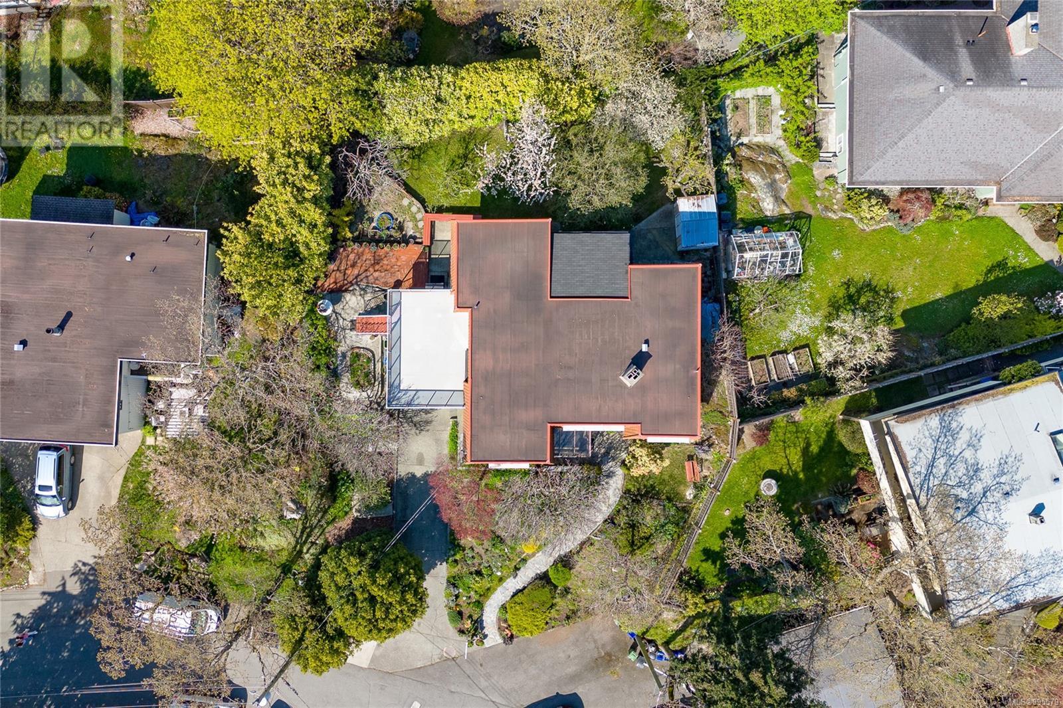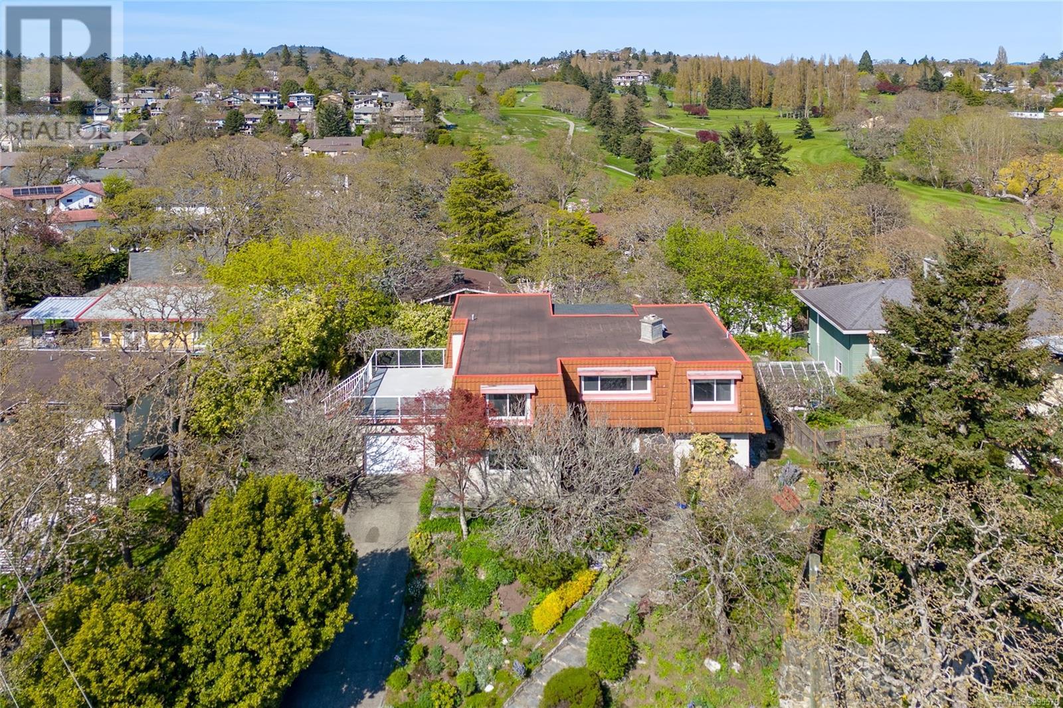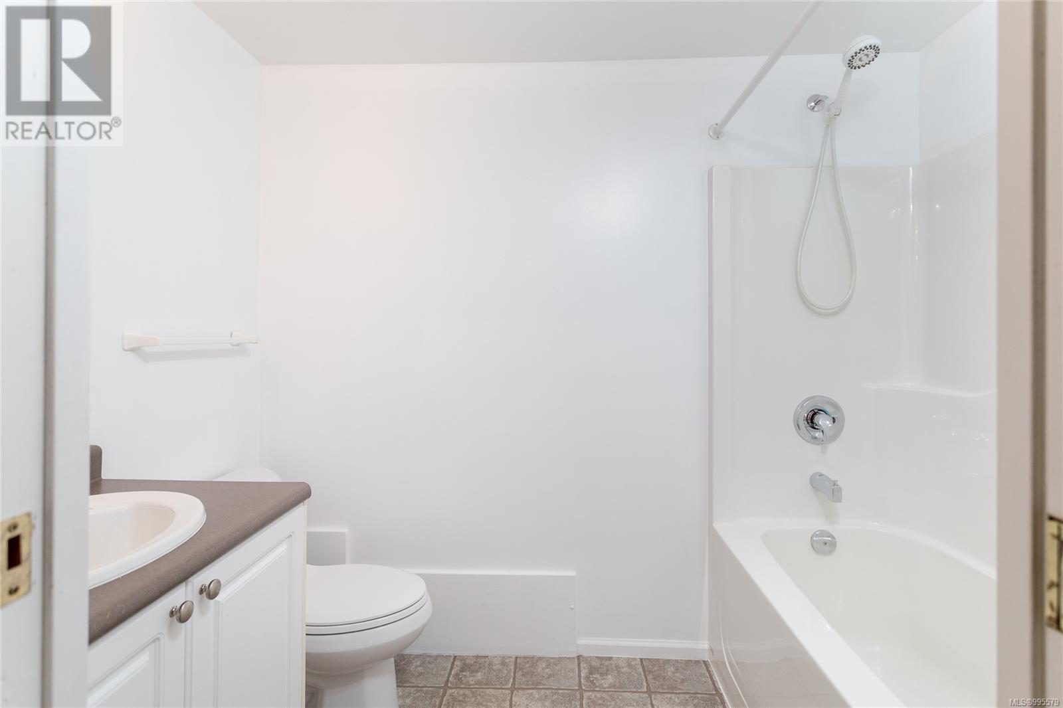5 Bedroom
4 Bathroom
3,501 ft2
Fireplace
None
Forced Air, Heat Pump
$1,440,000
Exceptional value! This 5-bedroom, 4-bath home offers the perfect blend of family comfort and versatile revenue potential. Tucked away in a quiet cul-de-sac, this 3000+ sqft residence sits among the treetops with stunning views of Cedar Hill Golf Course and beyond. Upstairs features a primary suite and two additional bedrooms, with a spectacular west-facing glass enclosed deck capturing evening sunlight. Large windows flood the flexible layout with natural light—a perfect canvas for your imagination.The lower level shines with a self-contained 1-2 bedroom suite, modern kitchen, stainless appliances, and cozy fireplace—easily commanding $2500/month rental income. This space works beautifully for multi-generational living or a home-based business. A Mediterranean microclimate nurtures fig, apple, cherry, pear and plum trees, as well as abundant herbs throughout the private yard with tiered patio. Updates include vinyl windows and electric forced air heating. The unobstructed sun exposure offers outstanding solar potential. Walk directly onto the golf course and 3.5km Chip Trail or take a 3-minute stroll to Cedar Hill Recreation Centre (gym, tennis, squash). Close to schools, Lansdowne campus, and Hillside Mall. (id:57557)
Property Details
|
MLS® Number
|
995579 |
|
Property Type
|
Single Family |
|
Neigbourhood
|
Mayfair |
|
Features
|
Private Setting, Rectangular |
|
Parking Space Total
|
3 |
|
Plan
|
Vip26548 |
|
Structure
|
Patio(s) |
Building
|
Bathroom Total
|
4 |
|
Bedrooms Total
|
5 |
|
Constructed Date
|
1974 |
|
Cooling Type
|
None |
|
Fireplace Present
|
Yes |
|
Fireplace Total
|
2 |
|
Heating Fuel
|
Electric |
|
Heating Type
|
Forced Air, Heat Pump |
|
Size Interior
|
3,501 Ft2 |
|
Total Finished Area
|
3194 Sqft |
|
Type
|
House |
Land
|
Acreage
|
No |
|
Size Irregular
|
10120 |
|
Size Total
|
10120 Sqft |
|
Size Total Text
|
10120 Sqft |
|
Zoning Type
|
Residential |
Rooms
| Level |
Type |
Length |
Width |
Dimensions |
|
Lower Level |
Bathroom |
|
|
4-Piece |
|
Lower Level |
Bathroom |
|
|
4-Piece |
|
Lower Level |
Patio |
|
|
19'10 x 13'10 |
|
Lower Level |
Patio |
|
|
14'9 x 9'11 |
|
Lower Level |
Recreation Room |
|
|
12'3 x 13'7 |
|
Lower Level |
Other |
|
|
8'1 x 9'6 |
|
Lower Level |
Sunroom |
|
|
8'10 x 6'10 |
|
Lower Level |
Entrance |
|
|
8'3 x 6'9 |
|
Lower Level |
Bedroom |
|
|
13'7 x 9'6 |
|
Lower Level |
Bedroom |
|
|
10'0 x 11'3 |
|
Lower Level |
Laundry Room |
|
|
9'6 x 9'4 |
|
Main Level |
Ensuite |
|
|
3-Piece |
|
Main Level |
Bathroom |
|
|
4-Piece |
|
Main Level |
Bedroom |
|
|
9'6 x 13'6 |
|
Main Level |
Bedroom |
|
|
10'2 x 10'7 |
|
Main Level |
Dining Nook |
|
|
9'4 x 9'7 |
|
Main Level |
Kitchen |
|
|
10'9 x 9'7 |
|
Main Level |
Dining Room |
|
|
10'3 x 11'9 |
|
Main Level |
Living Room |
|
|
17'1 x 15'9 |
|
Main Level |
Family Room |
|
|
14'10 x 10'9 |
|
Main Level |
Primary Bedroom |
|
|
11'10 x 14'0 |
|
Additional Accommodation |
Living Room |
|
|
17'0 x 15'10 |
|
Additional Accommodation |
Dining Room |
|
|
10'3 x 13'8 |
|
Additional Accommodation |
Kitchen |
|
|
12'1 x 11'9 |
https://www.realtor.ca/real-estate/28181317/1436-merritt-pl-victoria-mayfair

