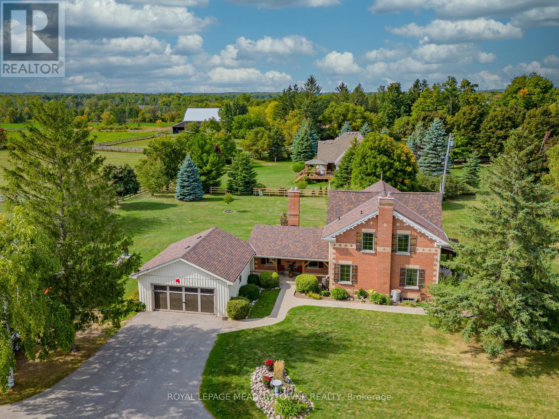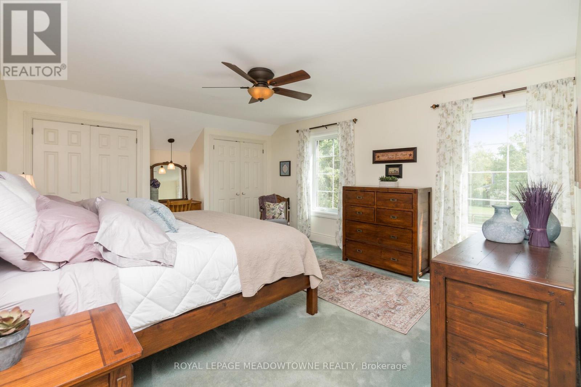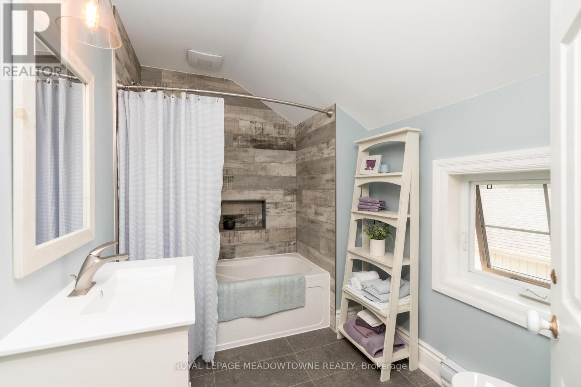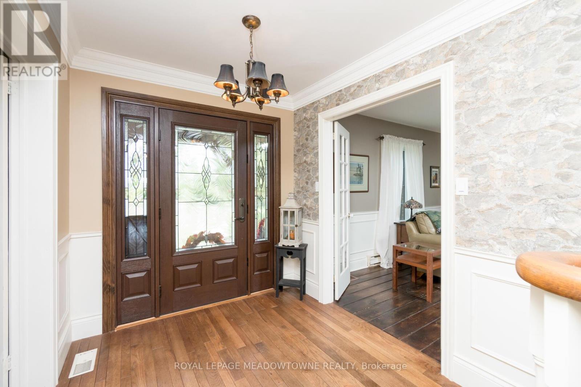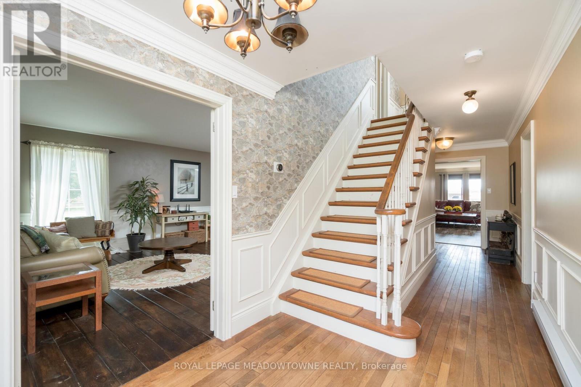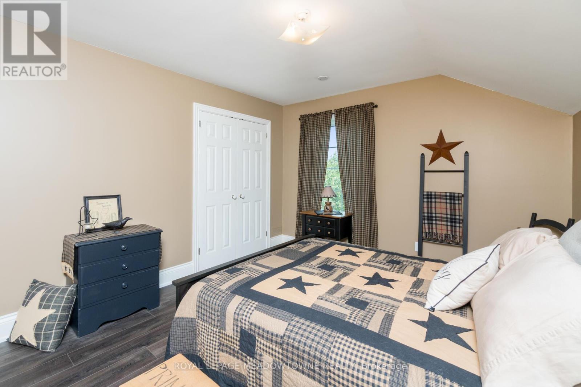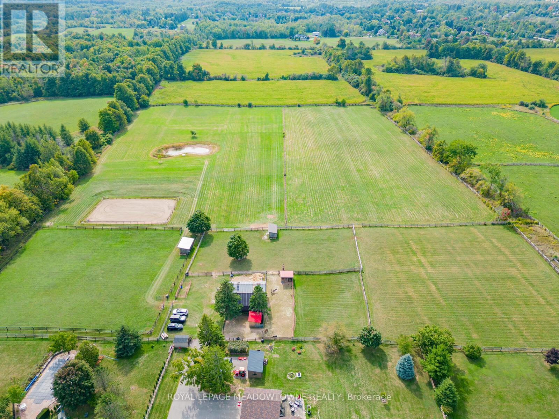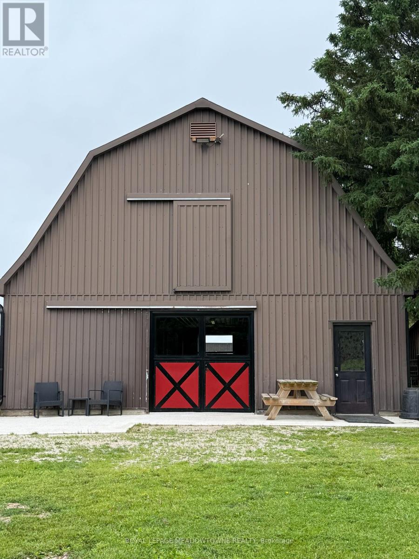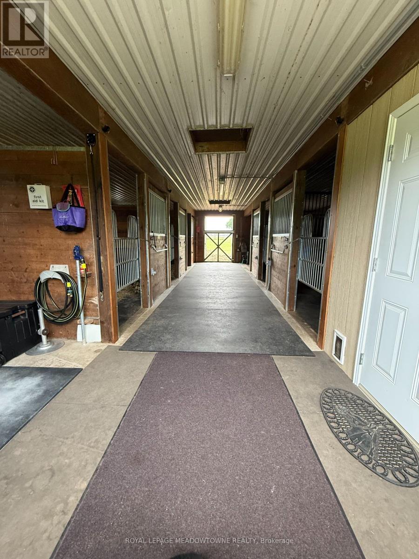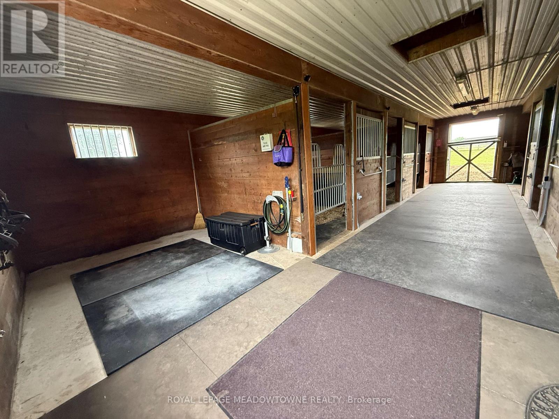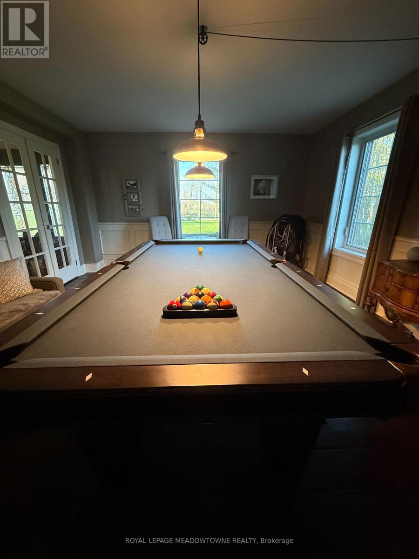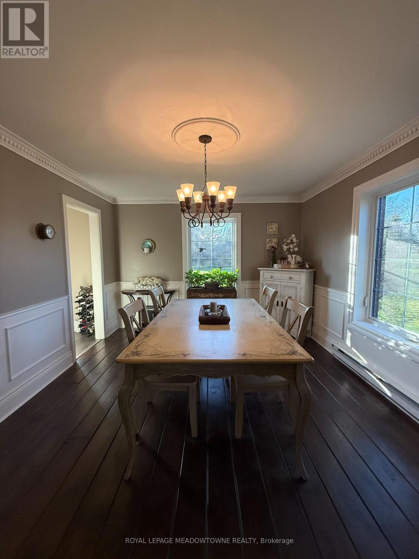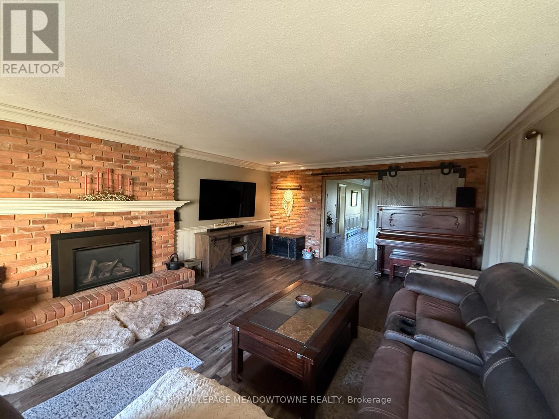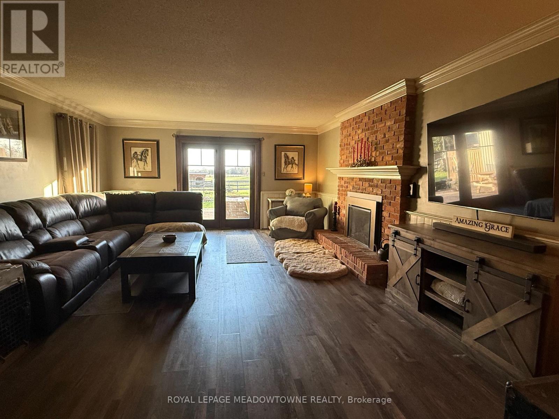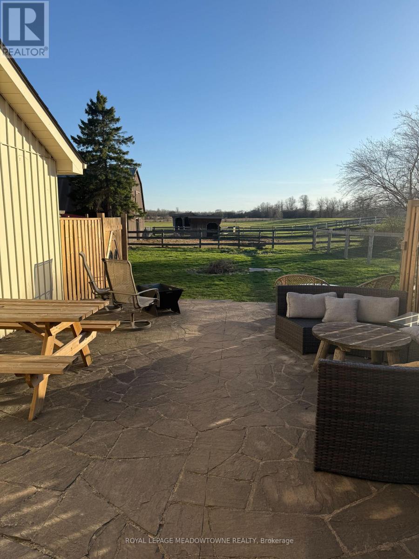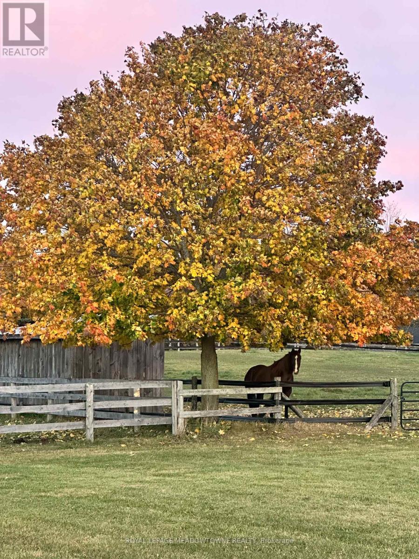4 Bedroom
4 Bathroom
2,500 - 3,000 ft2
Fireplace
Central Air Conditioning
Forced Air
Acreage
$2,650,000
Charming Victorian-Style Farmhouse Fully Renovated!Beautifully updated from top to bottom, this sun-filled Victorian-style farmhouse offers 3+1 bedrooms, 3 bathrooms, and a spacious layout perfect for family living. The main floor features a bright eat-in kitchen, family room with walkouts, and seamless indoor-outdoor flow.Upstairs boasts a large primary bedroom with ensuite, plus 2 additional bedrooms and a 4-pc bath. The finished lower level includes a generous rec room and extra bedroom.Set on a flat, fully fenced lot with Renovated 5 Stall Barn (Room for 2 More), heated tack room with hot and cold water, new electrical, new concrete pad and internet hardwired out to barn. New hydrant, Nelson heated Waterer & Upgraded Fencing.rPrime location just 10 mins to Georgetown, Erin, Acton & GO Station. Country charm with city convenience! Updates Include - Furnace (2023)Windows (2014),Exterior Doors(2014), Roof (2014), Kitchen (2019) Basement Bathroom (2024) (id:57557)
Property Details
|
MLS® Number
|
W12400886 |
|
Property Type
|
Single Family |
|
Community Name
|
1049 - Rural Halton Hills |
|
Community Features
|
School Bus |
|
Equipment Type
|
Water Heater, Propane Tank |
|
Parking Space Total
|
14 |
|
Rental Equipment Type
|
Water Heater, Propane Tank |
|
Structure
|
Barn, Drive Shed |
Building
|
Bathroom Total
|
4 |
|
Bedrooms Above Ground
|
3 |
|
Bedrooms Below Ground
|
1 |
|
Bedrooms Total
|
4 |
|
Age
|
31 To 50 Years |
|
Appliances
|
Dishwasher, Dryer, Garage Door Opener, Microwave, Stove, Washer, Window Coverings, Refrigerator |
|
Basement Development
|
Partially Finished |
|
Basement Type
|
N/a (partially Finished) |
|
Construction Style Attachment
|
Detached |
|
Cooling Type
|
Central Air Conditioning |
|
Exterior Finish
|
Brick |
|
Fireplace Present
|
Yes |
|
Flooring Type
|
Hardwood, Carpeted |
|
Foundation Type
|
Block |
|
Half Bath Total
|
2 |
|
Heating Fuel
|
Propane |
|
Heating Type
|
Forced Air |
|
Stories Total
|
2 |
|
Size Interior
|
2,500 - 3,000 Ft2 |
|
Type
|
House |
|
Utility Water
|
Drilled Well |
Parking
Land
|
Acreage
|
Yes |
|
Fence Type
|
Fenced Yard |
|
Sewer
|
Septic System |
|
Size Irregular
|
282.3 Acre ; 14 Acres |
|
Size Total Text
|
282.3 Acre ; 14 Acres|10 - 24.99 Acres |
|
Surface Water
|
Lake/pond |
|
Zoning Description
|
Agricultural |
Rooms
| Level |
Type |
Length |
Width |
Dimensions |
|
Second Level |
Primary Bedroom |
4.29 m |
5.61 m |
4.29 m x 5.61 m |
|
Second Level |
Bedroom 2 |
4.29 m |
3.51 m |
4.29 m x 3.51 m |
|
Second Level |
Bedroom 3 |
4.29 m |
3.38 m |
4.29 m x 3.38 m |
|
Lower Level |
Bedroom 4 |
5.05 m |
3.12 m |
5.05 m x 3.12 m |
|
Lower Level |
Recreational, Games Room |
4.47 m |
6.63 m |
4.47 m x 6.63 m |
|
Lower Level |
Utility Room |
4.32 m |
7.67 m |
4.32 m x 7.67 m |
|
Main Level |
Living Room |
4.29 m |
5.56 m |
4.29 m x 5.56 m |
|
Main Level |
Dining Room |
4.26 m |
3.56 m |
4.26 m x 3.56 m |
|
Main Level |
Family Room |
4.72 m |
6.83 m |
4.72 m x 6.83 m |
|
Main Level |
Kitchen |
5.66 m |
4.04 m |
5.66 m x 4.04 m |
https://www.realtor.ca/real-estate/28857024/14214-eighth-line-halton-hills-rural-halton-hills-1049-rural-halton-hills

