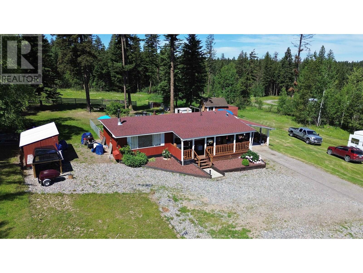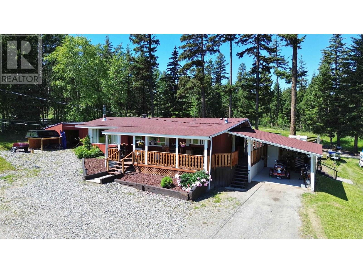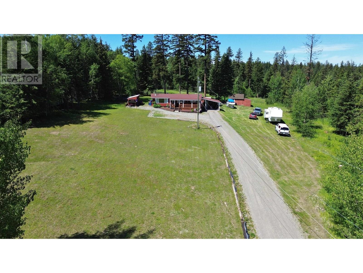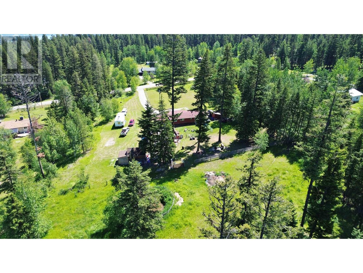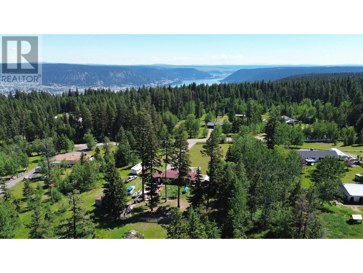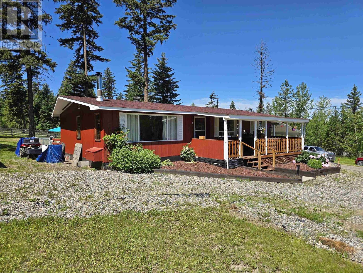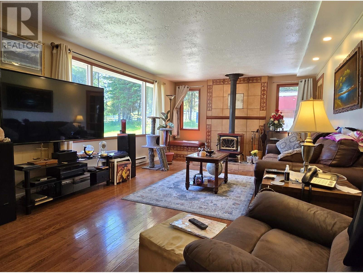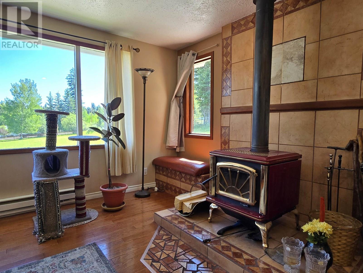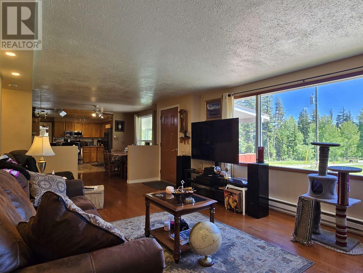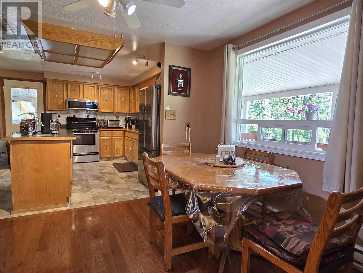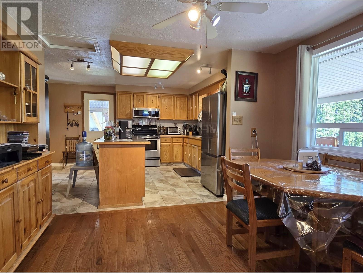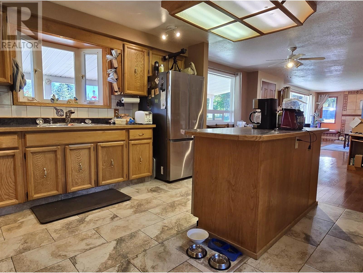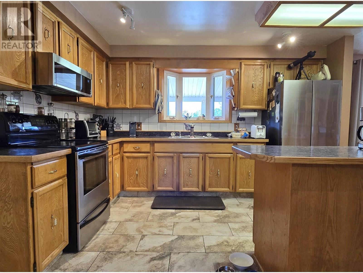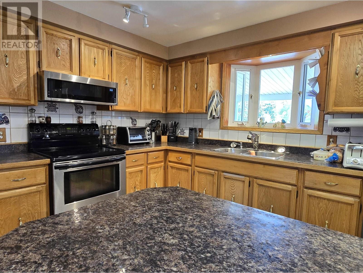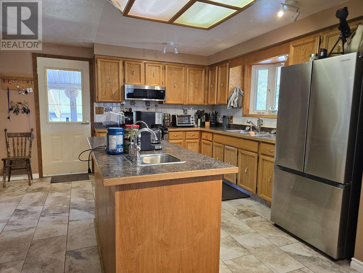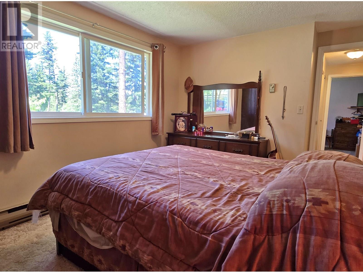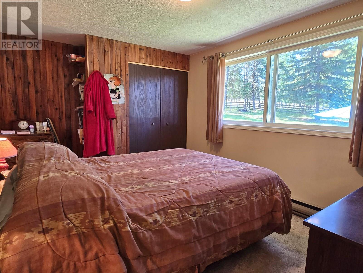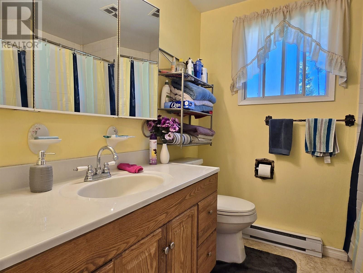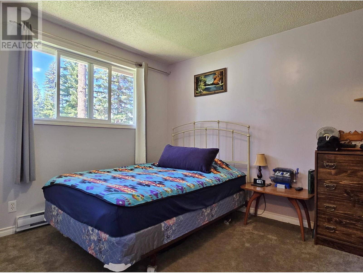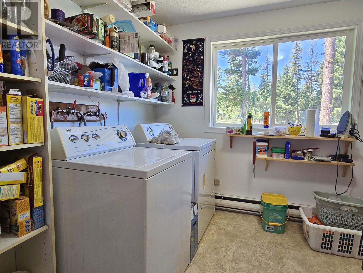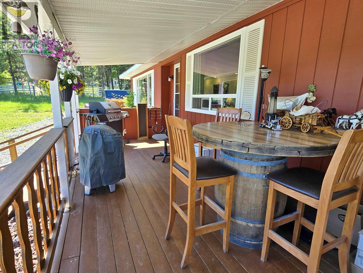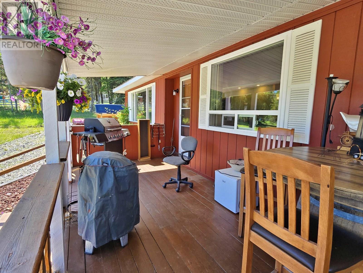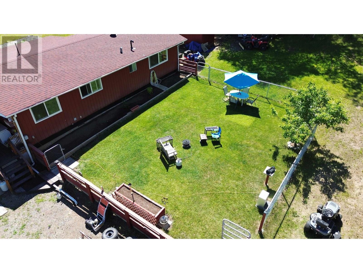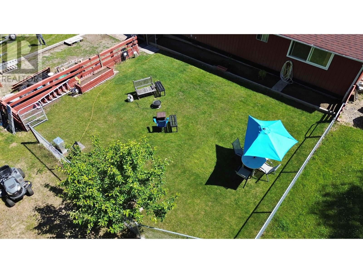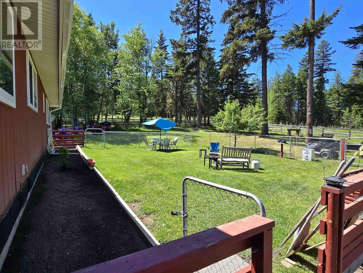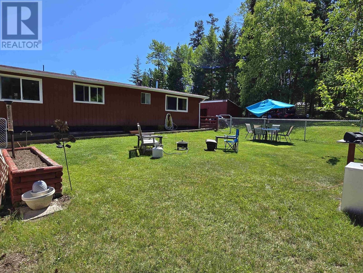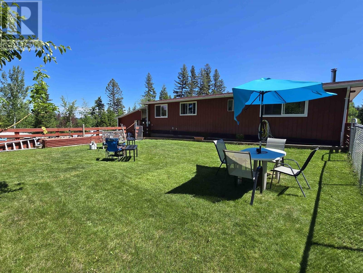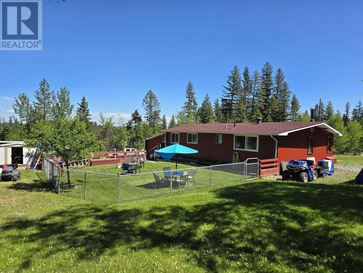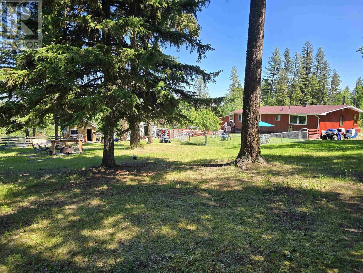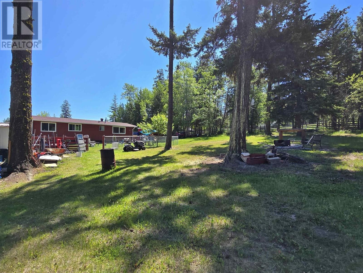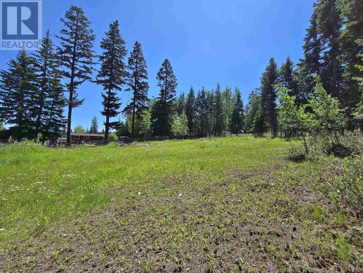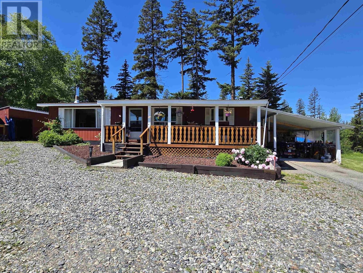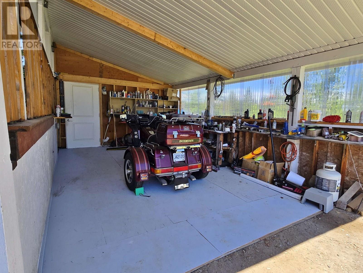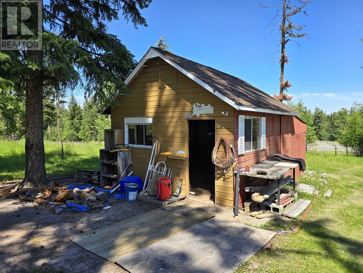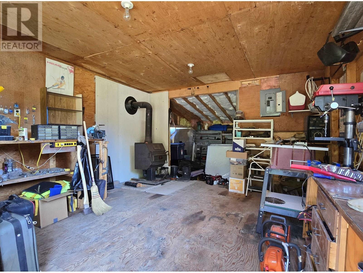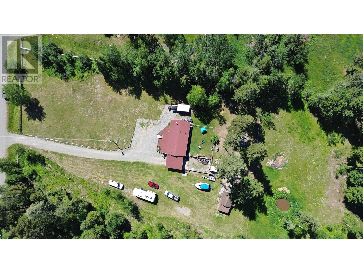2 Bedroom
1 Bathroom
1,056 ft2
Fireplace
Baseboard Heaters
Acreage
$464,000
Charming RANCHER home on 3+ scenic acres in Esler Subdivision. This updated and well-maintained home has much to offer, with an open floor plan, many updates (windows, floors, appliances and more), covered porch and a cozy woodstove. Flat, fenced and fully usable, the acreage is a perfect mix of yard, meadow and forested spaces. Complete with a detached shop, storage, carport and tons of parking. Only minutes from town, Esler is near all forms of recreation, great for animals, while providing a quiet neighborhood. (id:57557)
Property Details
|
MLS® Number
|
R3022129 |
|
Property Type
|
Single Family |
|
Storage Type
|
Storage |
|
Structure
|
Workshop |
Building
|
Bathroom Total
|
1 |
|
Bedrooms Total
|
2 |
|
Appliances
|
Washer, Dryer, Refrigerator, Stove, Dishwasher |
|
Basement Type
|
Crawl Space |
|
Constructed Date
|
1977 |
|
Construction Style Attachment
|
Detached |
|
Construction Style Other
|
Manufactured |
|
Exterior Finish
|
Wood |
|
Fireplace Present
|
Yes |
|
Fireplace Total
|
1 |
|
Foundation Type
|
Concrete Perimeter |
|
Heating Fuel
|
Electric, Wood |
|
Heating Type
|
Baseboard Heaters |
|
Roof Material
|
Asphalt Shingle |
|
Roof Style
|
Conventional |
|
Stories Total
|
1 |
|
Size Interior
|
1,056 Ft2 |
|
Type
|
Manufactured Home/mobile |
|
Utility Water
|
Drilled Well |
Parking
Land
|
Acreage
|
Yes |
|
Size Irregular
|
135907.2 |
|
Size Total
|
135907.2 Sqft |
|
Size Total Text
|
135907.2 Sqft |
Rooms
| Level |
Type |
Length |
Width |
Dimensions |
|
Main Level |
Living Room |
20 ft ,9 in |
11 ft ,7 in |
20 ft ,9 in x 11 ft ,7 in |
|
Main Level |
Kitchen |
14 ft ,1 in |
12 ft ,2 in |
14 ft ,1 in x 12 ft ,2 in |
|
Main Level |
Dining Room |
11 ft ,6 in |
9 ft |
11 ft ,6 in x 9 ft |
|
Main Level |
Primary Bedroom |
15 ft ,1 in |
10 ft |
15 ft ,1 in x 10 ft |
|
Main Level |
Bedroom 2 |
11 ft ,2 in |
9 ft |
11 ft ,2 in x 9 ft |
|
Main Level |
Laundry Room |
9 ft ,8 in |
8 ft ,6 in |
9 ft ,8 in x 8 ft ,6 in |
https://www.realtor.ca/real-estate/28547485/1414-kallyn-road-williams-lake

