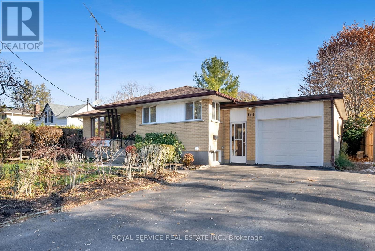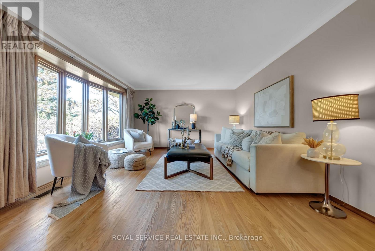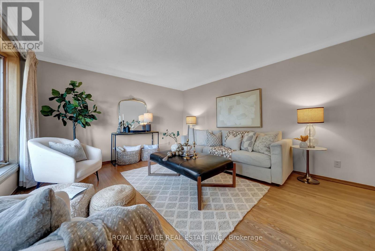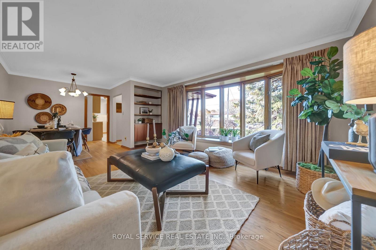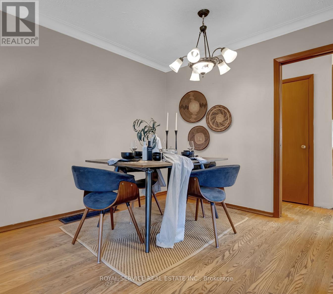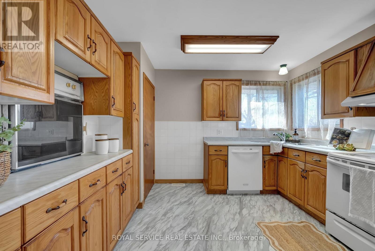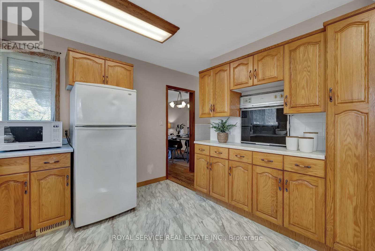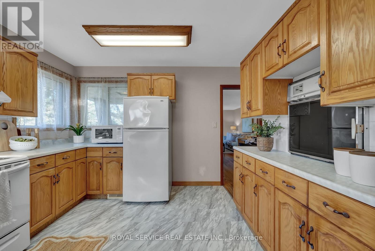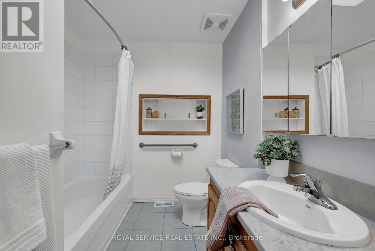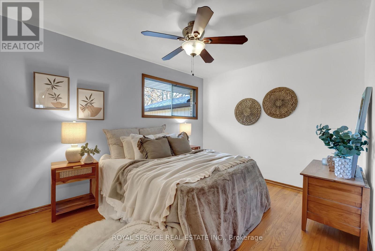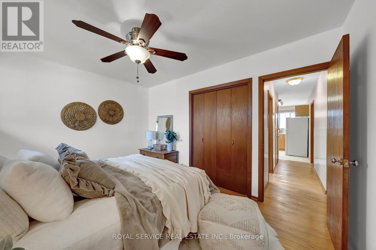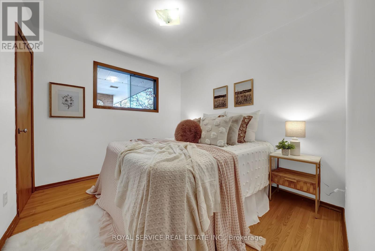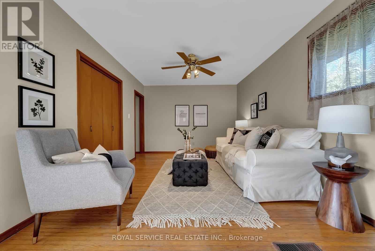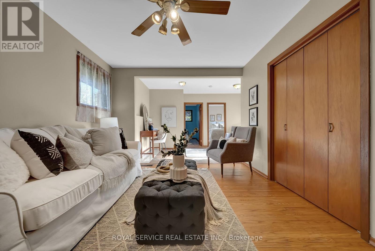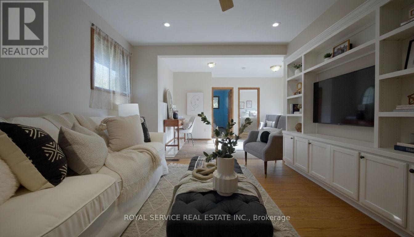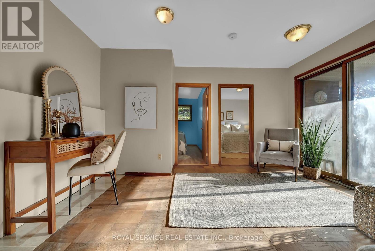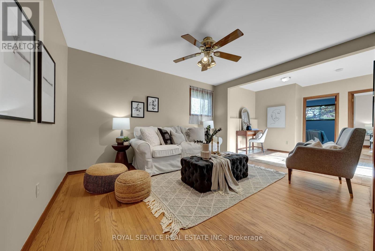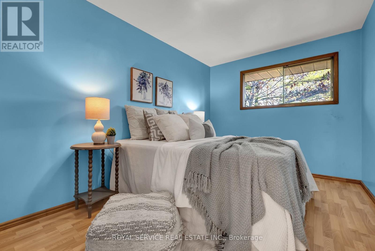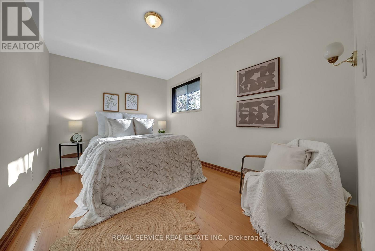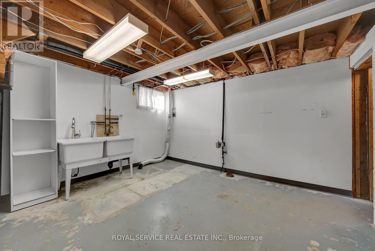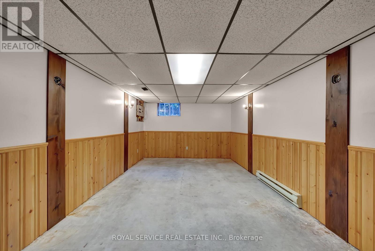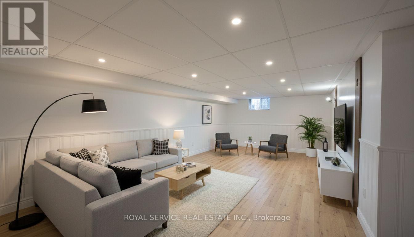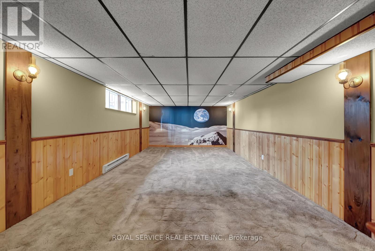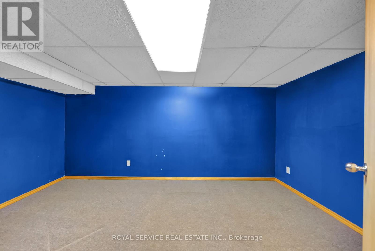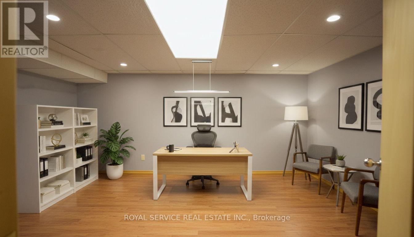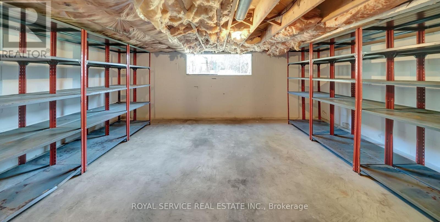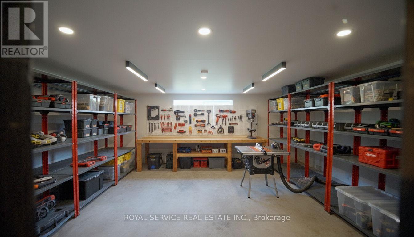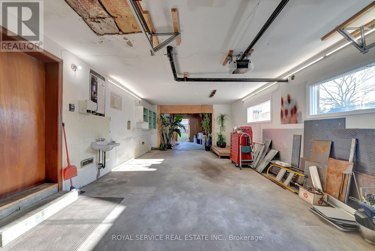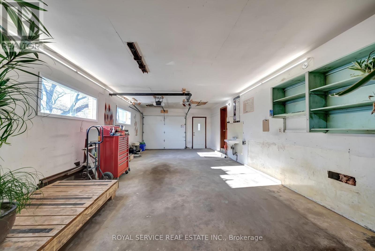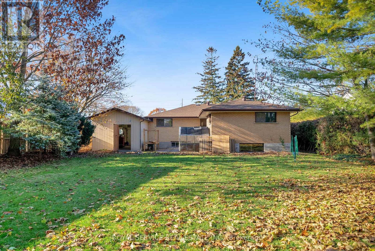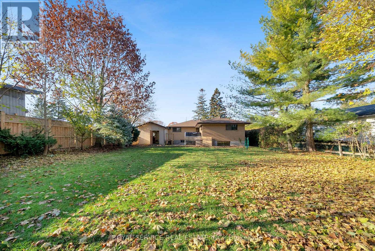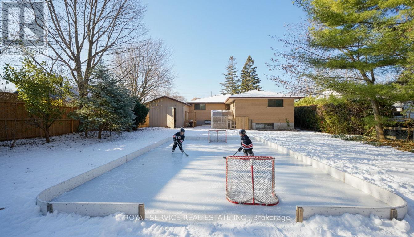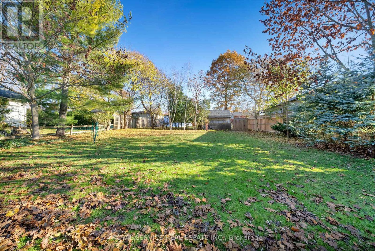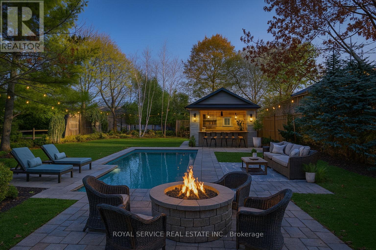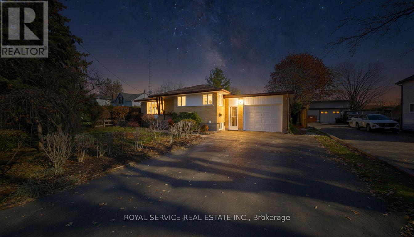141 Scugog Street N Clarington, Ontario L1C 3J7
$730,000
Scugog Street in Bowmanville is home to a collection of truly unique properties - each with its own stories, character and surprises. Welcome to 141 Scugog Street, a charming yellow-brick bungalow framed by tall spruce trees that offer privacy and shade while protecting the beautifully maintained front gardens lovingly cared for by its longtime owner. Set on an impressive 66' x 165' lot (approx. 1/4 acre), this home offers 1,582 sq. ft. of living space on the main floor alone, including 4 bedrooms, a spacious living room, family room, dining area, kitchen, and a full bathroom. The lower level provides even more room to grow, featuring: a generous laundry area, a fruit cellar, two large recreation rooms, a sizeable office and ample storage room. The surprises continue outside. The attached garage includes an extended workshop area, perfect for hobbyists, gardeners, or those needing extra utility space. The expansive, tree-lined yard offers endless possibilities - imagine a winter ice rink, a summer swimming pool, a tennis court, or simply a peaceful green space to enjoy under the stars. Located within easy walking distance of Downtown Bowmanville are elementary and secondary schools, daycares, shops and places of worship, this home sits in a truly convenient location. The Bus Transit route runs along Scugog Street with stops just down the street. A short drive brings you to local attractions including farm markets, Brimacombe Ski Hill, golf courses, beaches, arenas, soccer pitches, and the upcoming Clarington Activity Centre (Phase 1 opening Summer 2026). Major highways - 401, 418, 407 and 115/35, are just minutes away and so is the future GO Train rail station. Come explore 141 Scugog Street. A home with history, space, and heart - ready for the next chapter to begin with you. (id:57557)
Open House
This property has open houses!
1:00 pm
Ends at:3:00 pm
1:00 pm
Ends at:3:00 pm
Property Details
| MLS® Number | E12574016 |
| Property Type | Single Family |
| Community Name | Bowmanville |
| Amenities Near By | Golf Nearby, Hospital, Place Of Worship, Public Transit |
| Equipment Type | None |
| Parking Space Total | 5 |
| Rental Equipment Type | None |
| Structure | Patio(s), Greenhouse |
Building
| Bathroom Total | 2 |
| Bedrooms Above Ground | 4 |
| Bedrooms Total | 4 |
| Age | 51 To 99 Years |
| Appliances | Garage Door Opener Remote(s), Oven - Built-in, Water Heater, Water Meter, All, Dishwasher, Microwave, Oven, Stove, Window Coverings, Refrigerator |
| Architectural Style | Bungalow |
| Basement Development | Partially Finished |
| Basement Type | N/a (partially Finished) |
| Construction Style Attachment | Detached |
| Cooling Type | None |
| Exterior Finish | Brick, Wood |
| Fire Protection | Smoke Detectors |
| Flooring Type | Hardwood, Carpeted, Laminate |
| Foundation Type | Block |
| Half Bath Total | 1 |
| Heating Fuel | Electric |
| Heating Type | Forced Air |
| Stories Total | 1 |
| Size Interior | 1,500 - 2,000 Ft2 |
| Type | House |
| Utility Water | Municipal Water |
Parking
| Attached Garage | |
| Garage |
Land
| Acreage | No |
| Land Amenities | Golf Nearby, Hospital, Place Of Worship, Public Transit |
| Sewer | Sanitary Sewer |
| Size Depth | 165 Ft |
| Size Frontage | 66 Ft |
| Size Irregular | 66 X 165 Ft |
| Size Total Text | 66 X 165 Ft |
| Surface Water | River/stream |
| Zoning Description | Residential |
Rooms
| Level | Type | Length | Width | Dimensions |
|---|---|---|---|---|
| Basement | Recreational, Games Room | 8.17 m | 3.96 m | 8.17 m x 3.96 m |
| Basement | Office | 4.59 m | 2.77 m | 4.59 m x 2.77 m |
| Basement | Laundry Room | 5.6 m | 4.11 m | 5.6 m x 4.11 m |
| Basement | Recreational, Games Room | 6.93 m | 4.04 m | 6.93 m x 4.04 m |
| Main Level | Living Room | 4.35 m | 5.22 m | 4.35 m x 5.22 m |
| Main Level | Dining Room | 2.76 m | 2.14 m | 2.76 m x 2.14 m |
| Main Level | Kitchen | 3.36 m | 4 m | 3.36 m x 4 m |
| Main Level | Primary Bedroom | 2.96 m | 4.01 m | 2.96 m x 4.01 m |
| Main Level | Bedroom 2 | 2.96 m | 2.82 m | 2.96 m x 2.82 m |
| Main Level | Bedroom 3 | 3.74 m | 2.73 m | 3.74 m x 2.73 m |
| Main Level | Bedroom 4 | 3.73 m | 2.77 m | 3.73 m x 2.77 m |
| Main Level | Family Room | 6.78 m | 4.31 m | 6.78 m x 4.31 m |
Utilities
| Electricity | Installed |
| Sewer | Installed |
https://www.realtor.ca/real-estate/29134230/141-scugog-street-n-clarington-bowmanville-bowmanville

