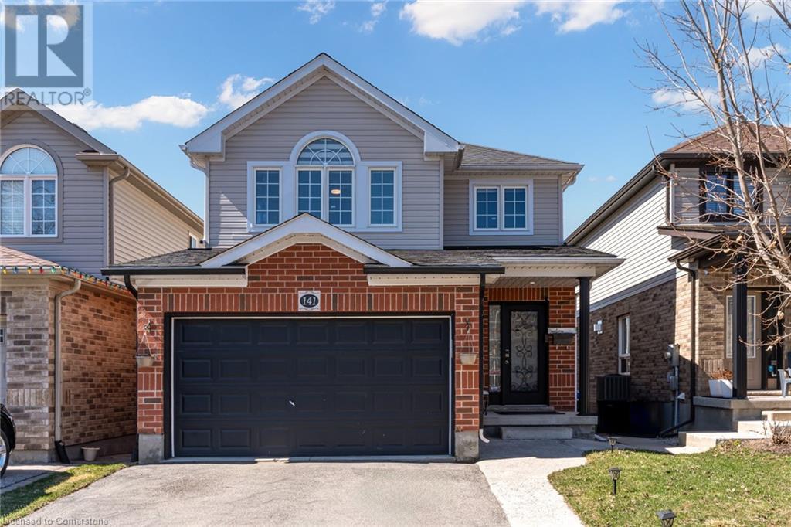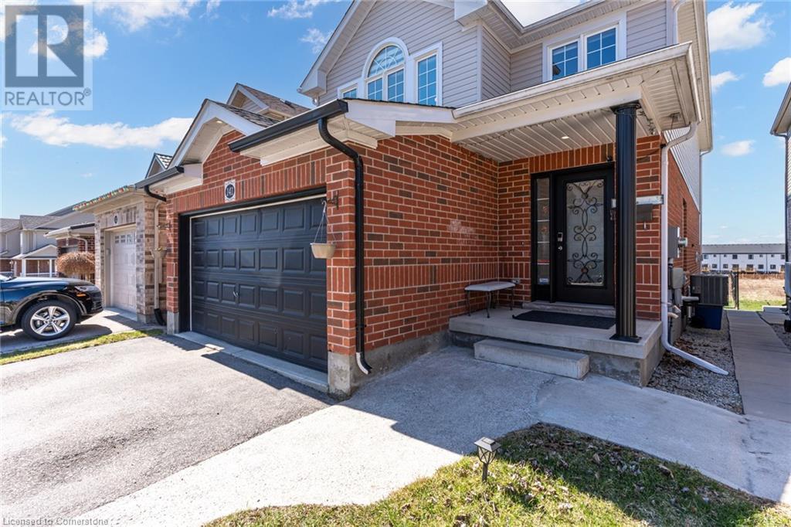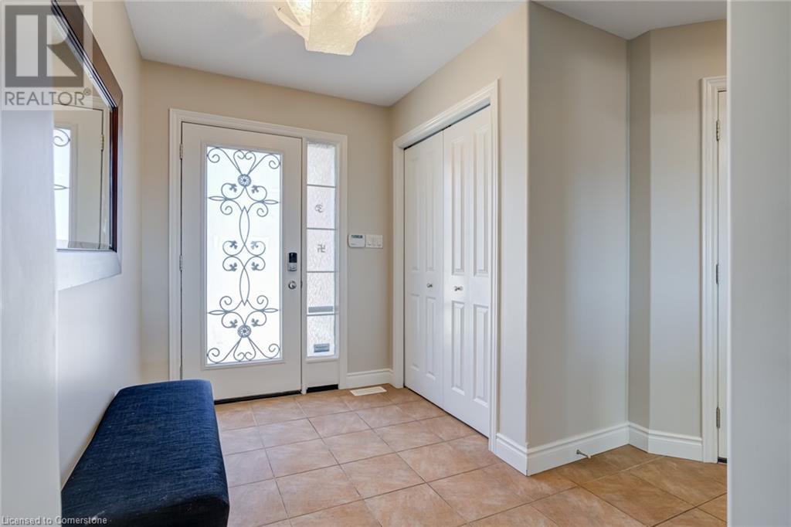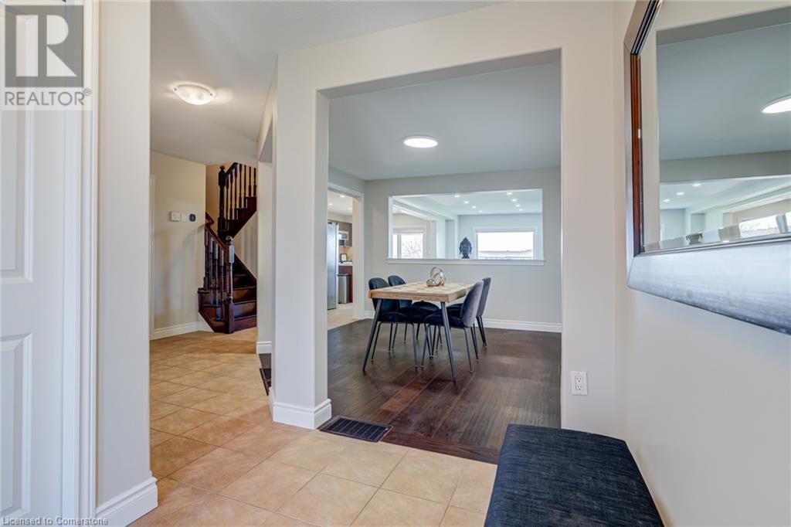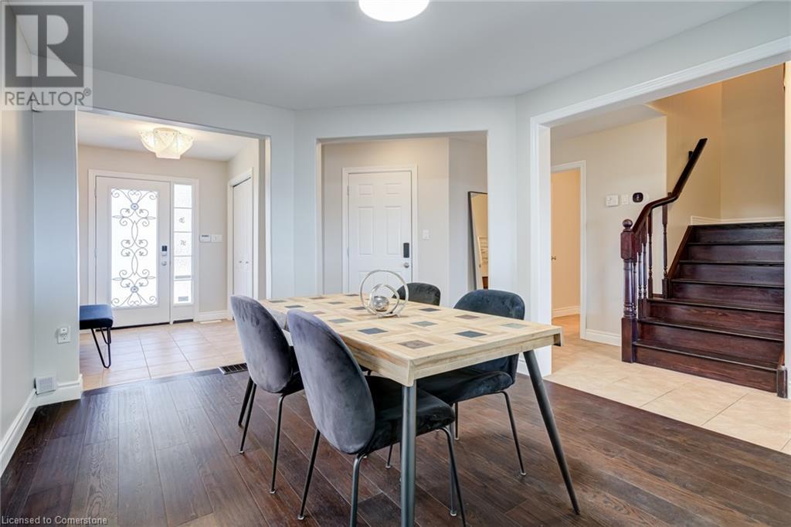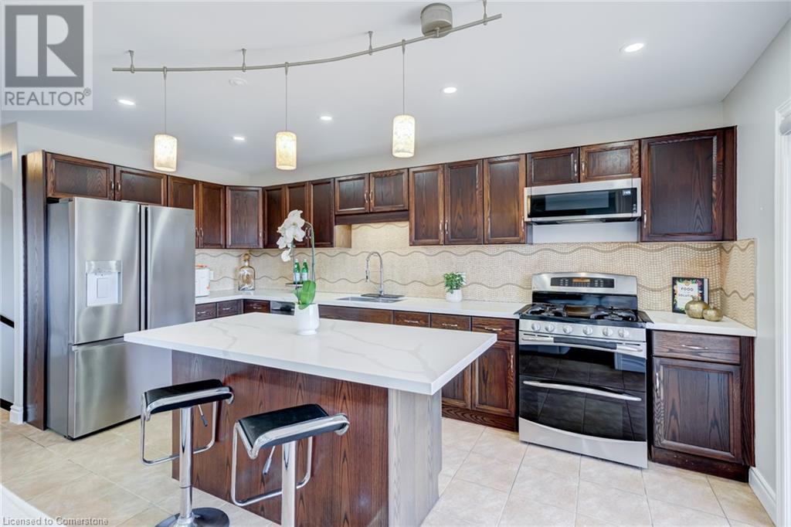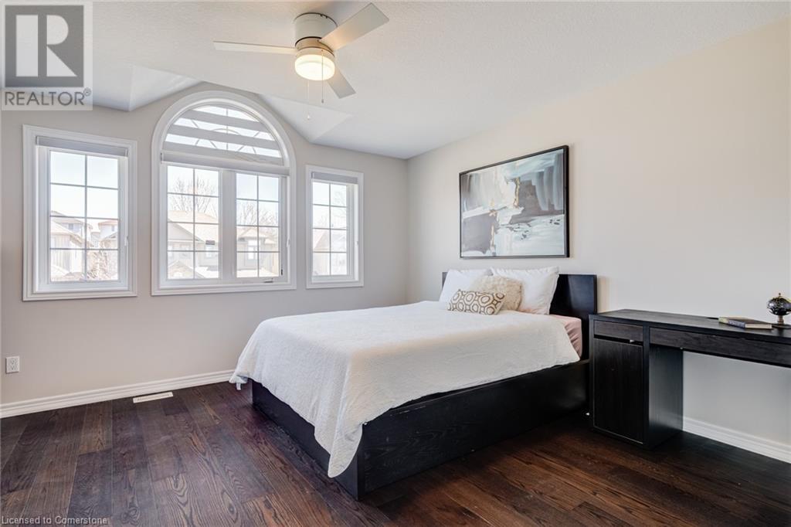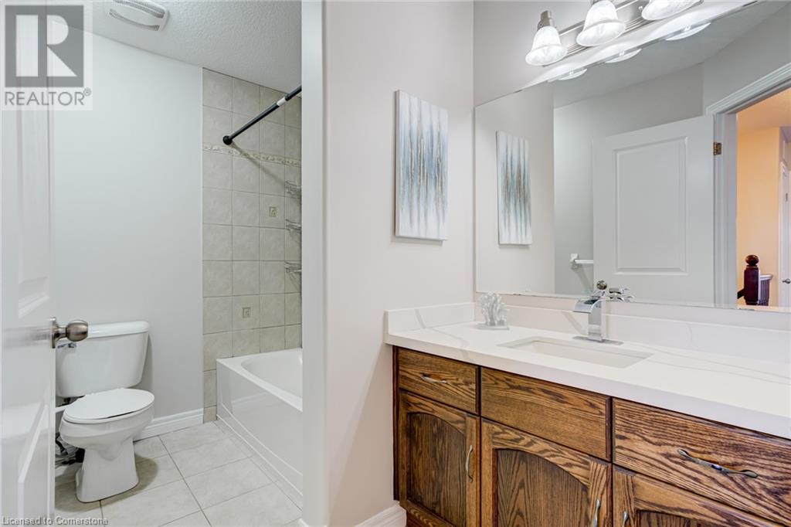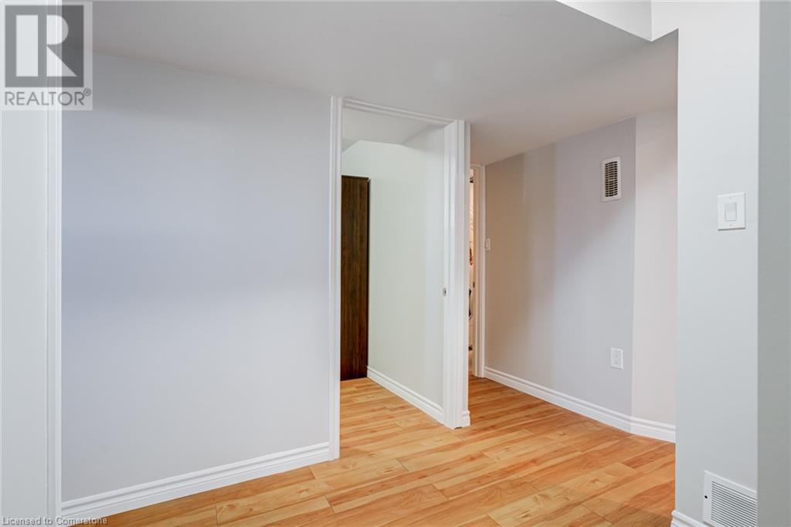5 Bedroom
4 Bathroom
1,832 ft2
2 Level
Central Air Conditioning
Forced Air
$999,000
Rare opportunity to own a modern, desirable northeast-facing detached home with a LEGAL 2-bedroom basement apartment—ideal as a mortgage helper, additional personal space, or for multi-generational living. A commuter’s dream, just a 2-minute walk to a direct bus route or a 5–7 minute drive to Guelph GO Station, offering a stress-free commute with express trains to Toronto. Families prioritizing education will value top-rated high schools such as John F. Ross and the GCVI IB Program, along with a variety of schooling options including French Immersion and Gifted program. Conveniently located within walking distance to dentists, family doctors, banks, restaurants, groceries, convenience stores, gym, and more. This carpet-free home features no sidewalk—reducing winter maintenance—an extended driveway and garage that accommodate over five vehicles, and a private backyard with a covered patio and no rear neighbors. A truly move-in ready home with around 2,600 sq ft of living space, access to top schools, a prime location for commuters to Toronto or Kitchener, and the option for passive income for added peace of mind. (id:57557)
Property Details
|
MLS® Number
|
40719500 |
|
Property Type
|
Single Family |
|
Neigbourhood
|
Grange Hill East Neighbourhood Group |
|
Amenities Near By
|
Hospital, Park, Place Of Worship, Playground, Public Transit, Schools |
|
Community Features
|
School Bus |
|
Equipment Type
|
Rental Water Softener |
|
Features
|
Conservation/green Belt, Sump Pump, In-law Suite |
|
Parking Space Total
|
5 |
|
Rental Equipment Type
|
Rental Water Softener |
Building
|
Bathroom Total
|
4 |
|
Bedrooms Above Ground
|
3 |
|
Bedrooms Below Ground
|
2 |
|
Bedrooms Total
|
5 |
|
Appliances
|
Water Softener |
|
Architectural Style
|
2 Level |
|
Basement Development
|
Finished |
|
Basement Type
|
Full (finished) |
|
Construction Style Attachment
|
Detached |
|
Cooling Type
|
Central Air Conditioning |
|
Exterior Finish
|
Brick |
|
Foundation Type
|
Poured Concrete |
|
Half Bath Total
|
1 |
|
Heating Fuel
|
Natural Gas |
|
Heating Type
|
Forced Air |
|
Stories Total
|
2 |
|
Size Interior
|
1,832 Ft2 |
|
Type
|
House |
|
Utility Water
|
Municipal Water |
Parking
Land
|
Acreage
|
No |
|
Land Amenities
|
Hospital, Park, Place Of Worship, Playground, Public Transit, Schools |
|
Sewer
|
Municipal Sewage System |
|
Size Depth
|
96 Ft |
|
Size Frontage
|
30 Ft |
|
Size Total Text
|
Under 1/2 Acre |
|
Zoning Description
|
R1 |
Rooms
| Level |
Type |
Length |
Width |
Dimensions |
|
Second Level |
3pc Bathroom |
|
|
Measurements not available |
|
Second Level |
3pc Bathroom |
|
|
Measurements not available |
|
Second Level |
Bedroom |
|
|
12'9'' x 14'1'' |
|
Second Level |
Bedroom |
|
|
11'2'' x 13'2'' |
|
Second Level |
Bedroom |
|
|
19'3'' x 12'8'' |
|
Basement |
3pc Bathroom |
|
|
Measurements not available |
|
Basement |
Kitchen |
|
|
13'5'' x 15'10'' |
|
Basement |
Bedroom |
|
|
14'2'' x 8'2'' |
|
Basement |
Bedroom |
|
|
11'3'' x 8'2'' |
|
Main Level |
2pc Bathroom |
|
|
Measurements not available |
|
Main Level |
Living Room |
|
|
11'1'' x 19'4'' |
|
Main Level |
Kitchen |
|
|
10'4'' x 15'10'' |
|
Main Level |
Foyer |
|
|
4'9'' x 4'4'' |
|
Main Level |
Dining Room |
|
|
11'1'' x 12'10'' |
https://www.realtor.ca/real-estate/28189336/141-kemp-crescent-guelph

