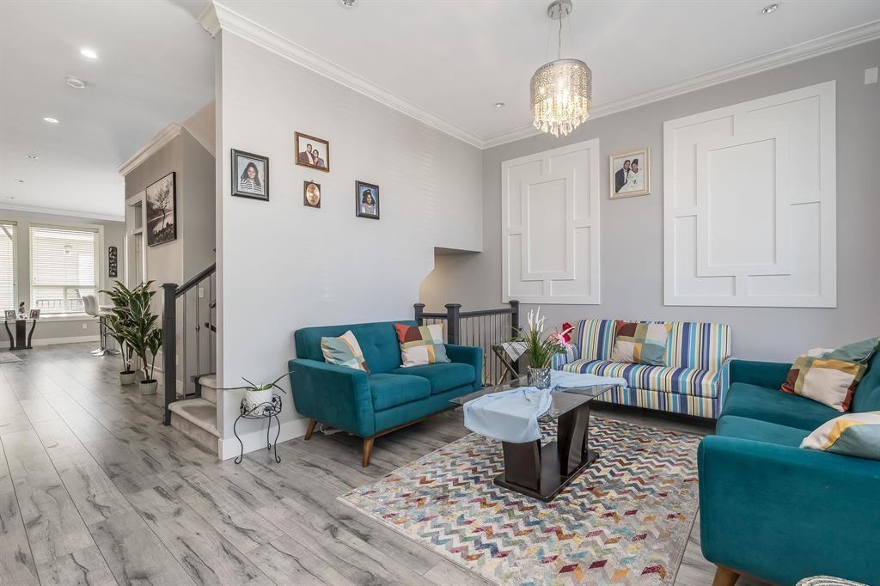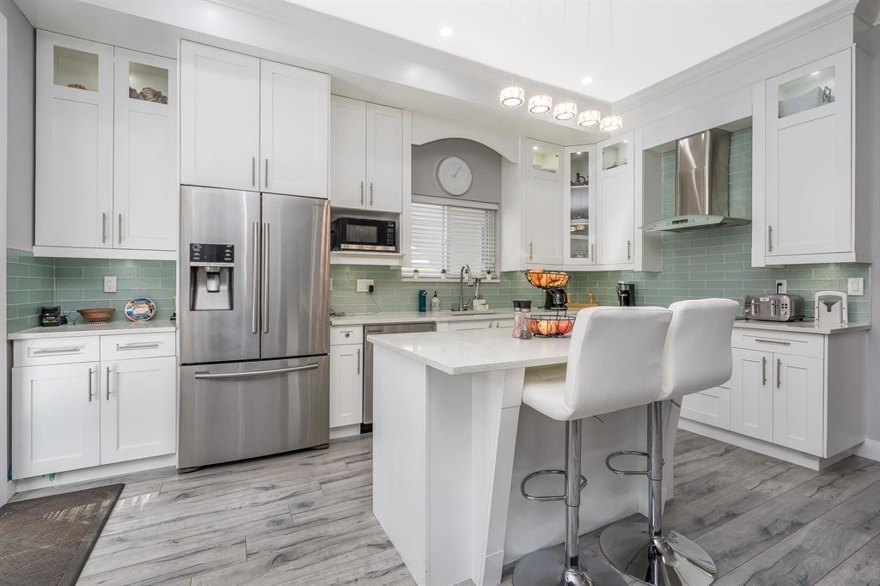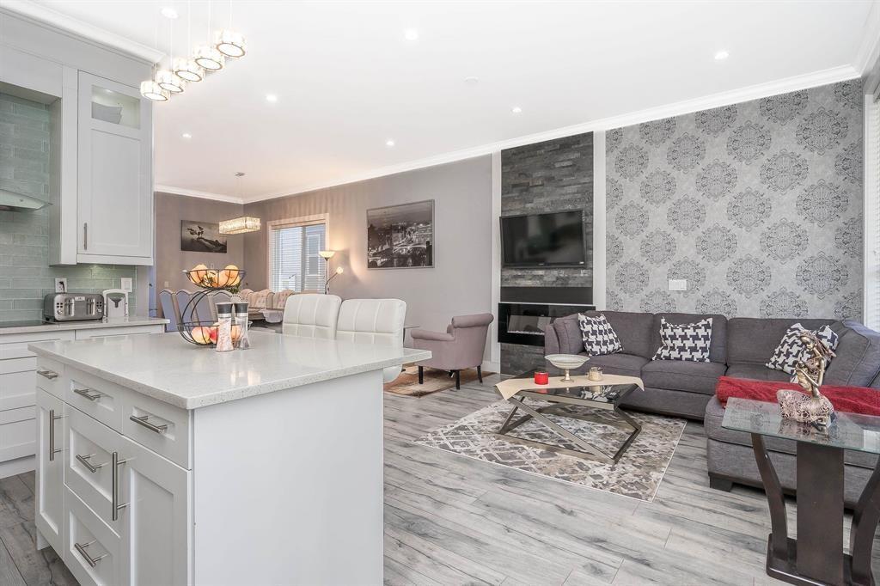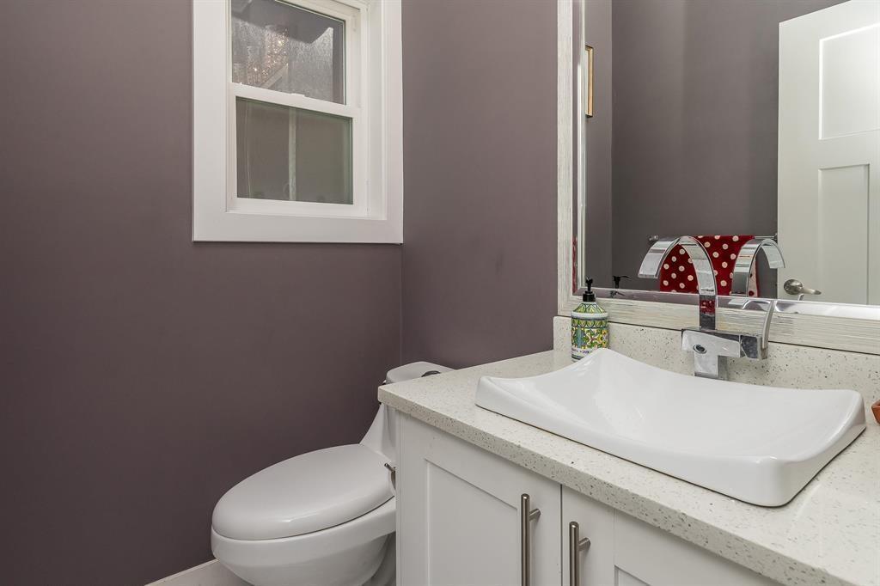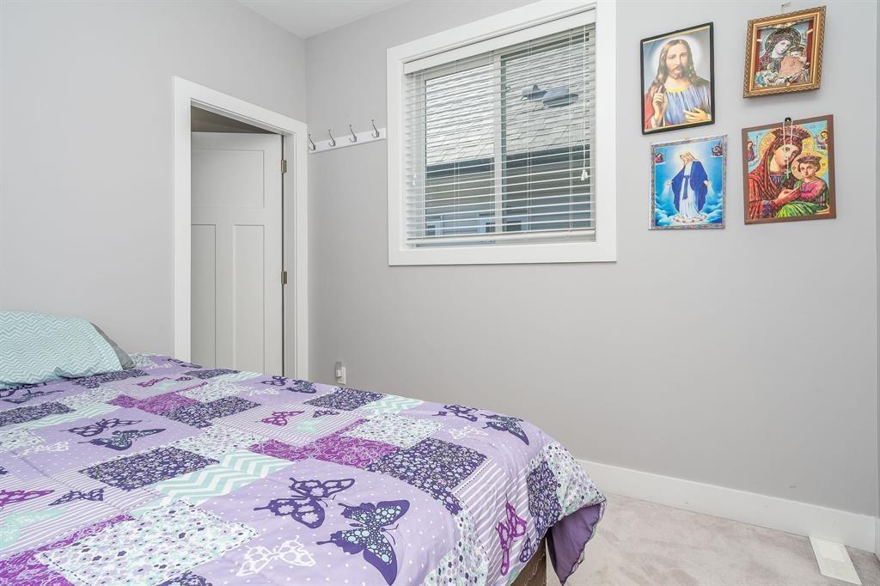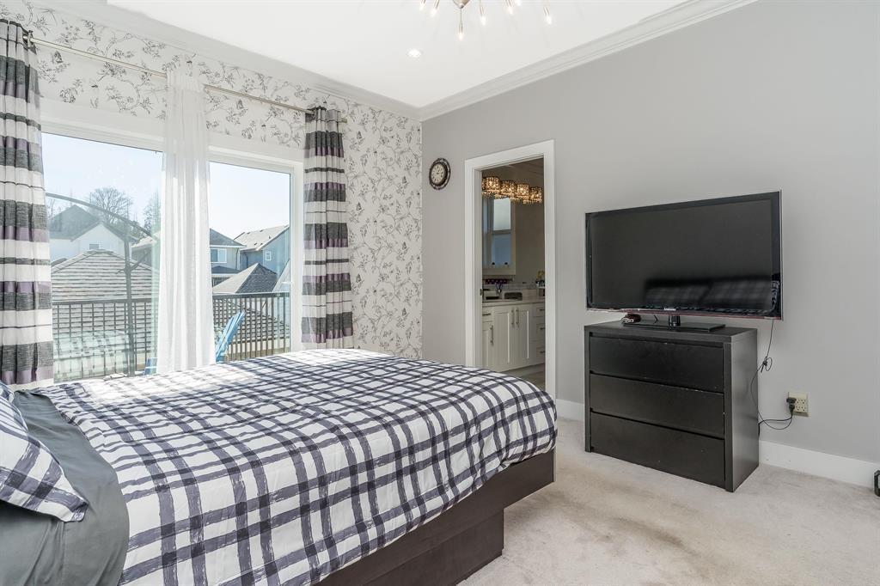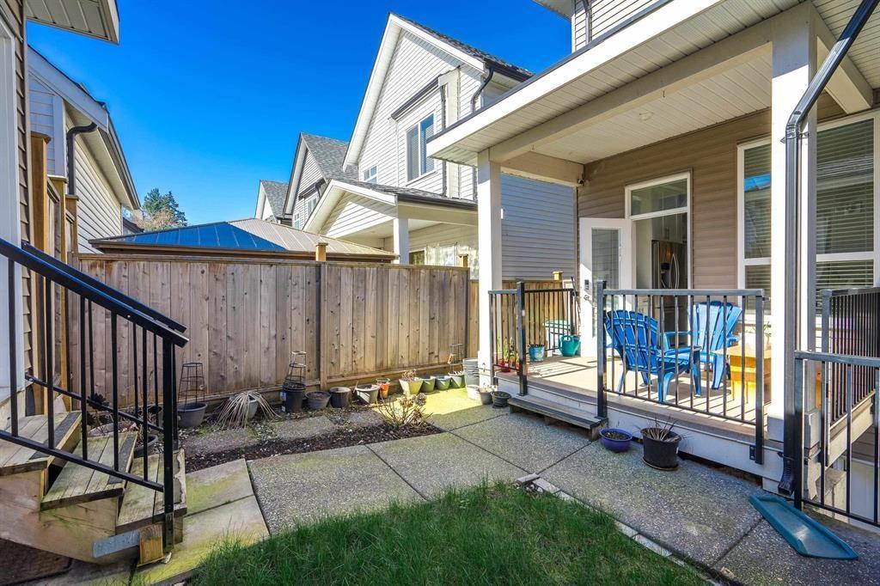7 Bedroom
6 Bathroom
2,871 ft2
3 Level
Fireplace
Forced Air
$1,580,000
This inviting home welcomes you with its open concept layout, boasting a modern design that seamlessly integrates with abundant natural light throughout. The main floor sets the stage for comfortable living and entertaining, featuring a spacious living room, cozy family room, and a generous dining area that flows effortlessly into the main kitchen. The heart of the home, the kitchen, is a chef's dream, complete with a large island perfect for gathering and culinary creations. Additional highlights include modern lighting, a convenient spice kitchen, and a powder room for guests' convenience. Parking is never an issue with ample space available, including back lane access leading to the double garage. Plus a 2 bedroom basement suite (id:57557)
Property Details
|
MLS® Number
|
R2988674 |
|
Property Type
|
Single Family |
|
Neigbourhood
|
Panorama Ridge |
|
Parking Space Total
|
4 |
|
Road Type
|
Paved Road |
Building
|
Bathroom Total
|
6 |
|
Bedrooms Total
|
7 |
|
Age
|
8 Years |
|
Appliances
|
Washer, Dryer, Refrigerator, Stove, Dishwasher, Alarm System - Roughed In |
|
Architectural Style
|
3 Level |
|
Construction Style Attachment
|
Detached |
|
Fire Protection
|
Unknown, Smoke Detectors |
|
Fireplace Present
|
Yes |
|
Fireplace Total
|
1 |
|
Fixture
|
Drapes/window Coverings |
|
Heating Type
|
Forced Air |
|
Size Interior
|
2,871 Ft2 |
|
Type
|
House |
|
Utility Water
|
Municipal Water |
Parking
Land
|
Acreage
|
No |
|
Sewer
|
Sanitary Sewer, Storm Sewer |
|
Size Irregular
|
3541 |
|
Size Total
|
3541 Sqft |
|
Size Total Text
|
3541 Sqft |
Utilities
|
Electricity
|
Available |
|
Natural Gas
|
Available |
|
Water
|
Available |
https://www.realtor.ca/real-estate/28145739/14036-60-avenue-surrey



