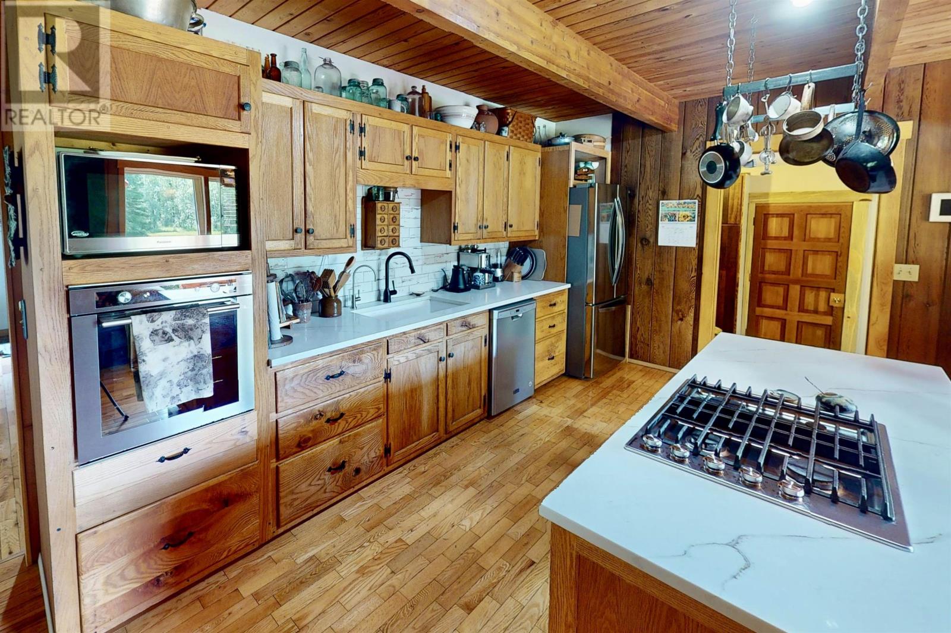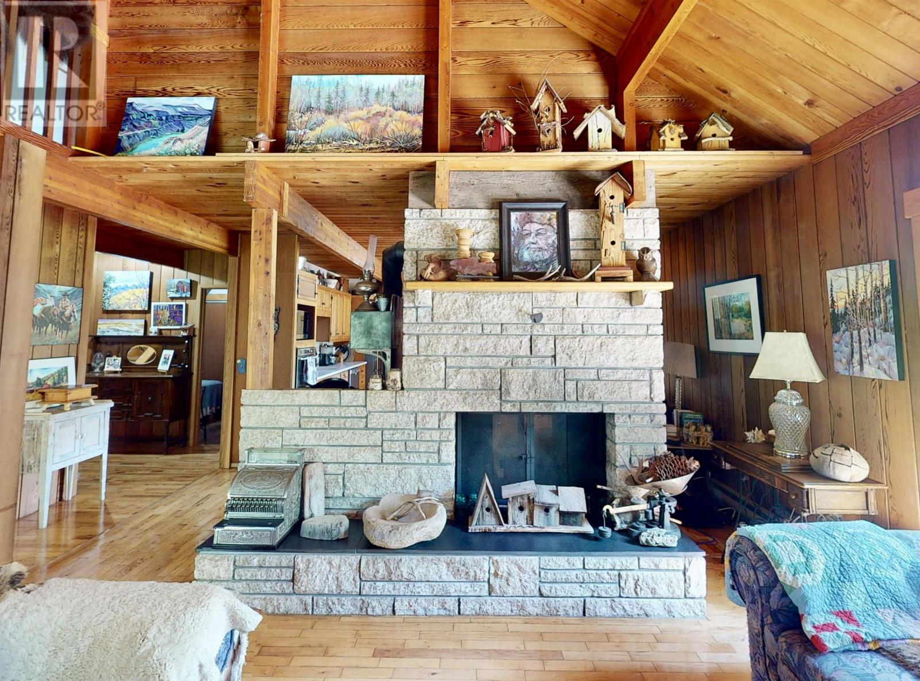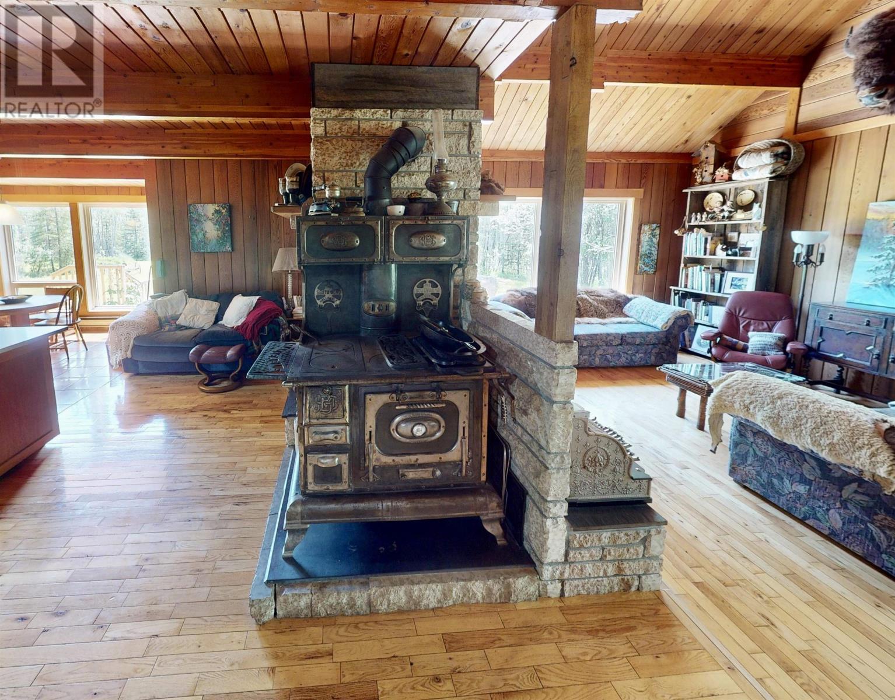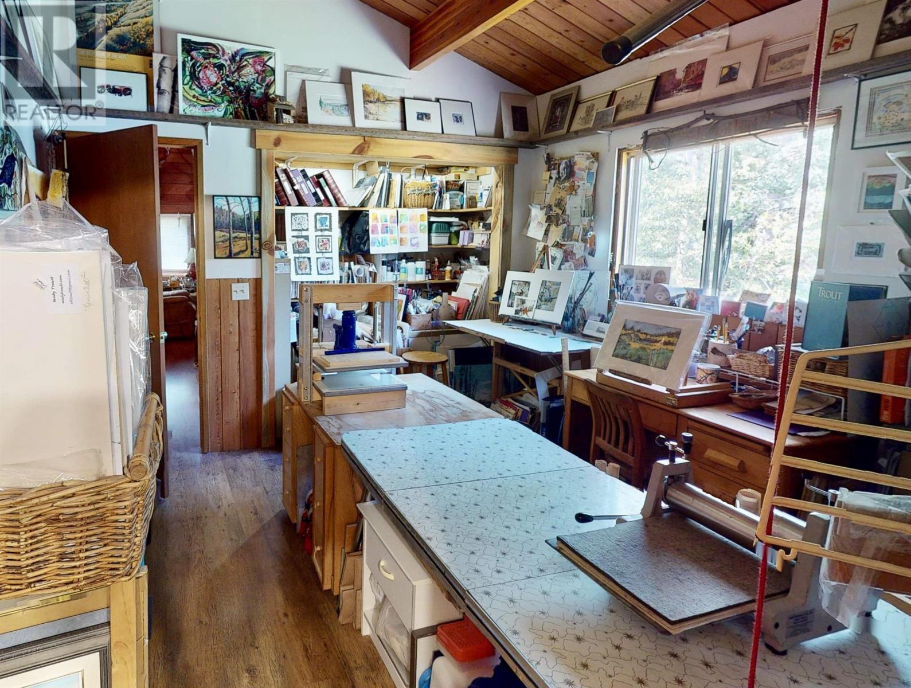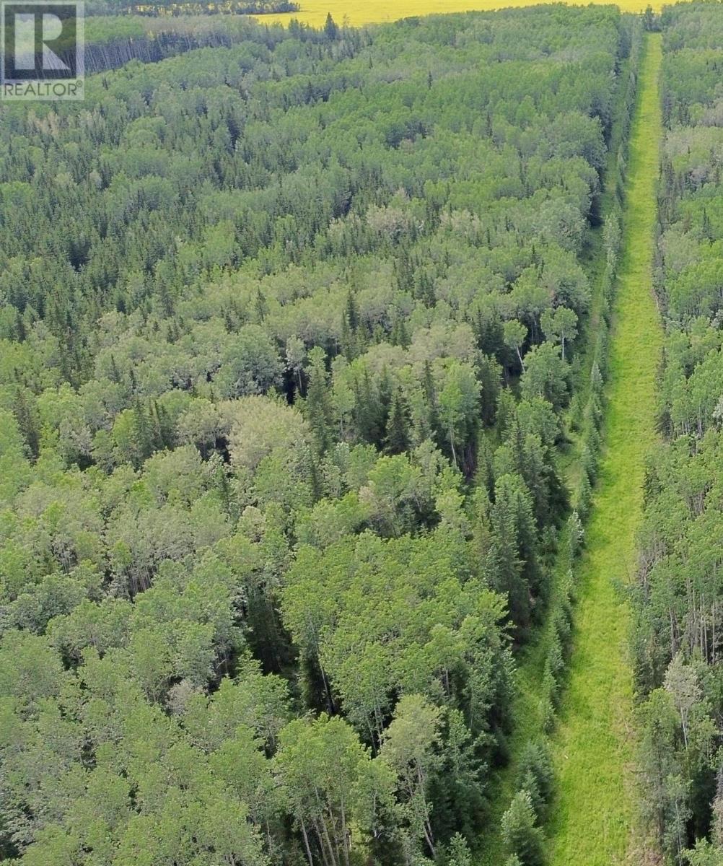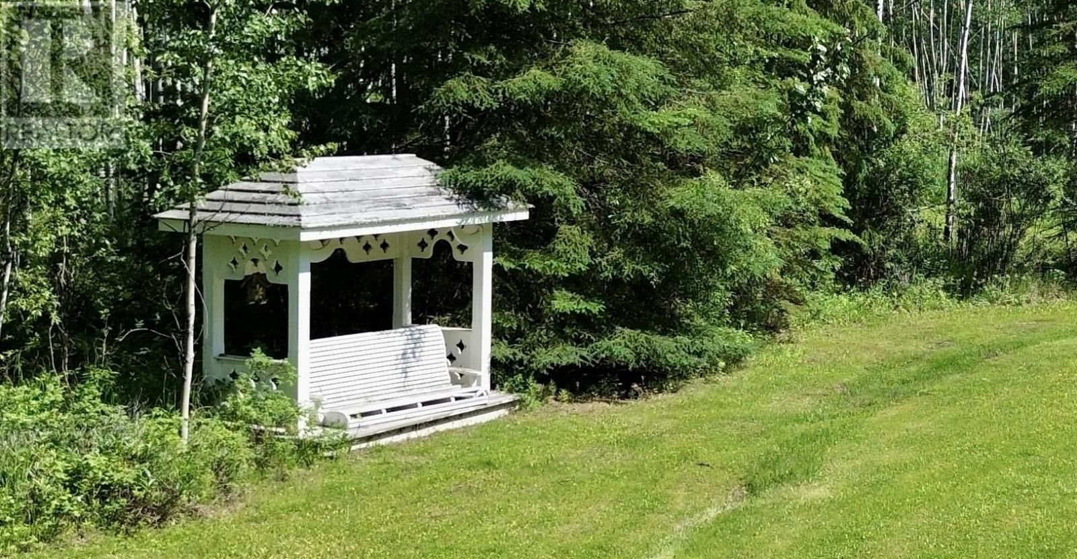3 Bedroom
2 Bathroom
2,143 ft2
Fireplace
Baseboard Heaters, Forced Air
Acreage
$849,900
Tucked away at the end of a country road lies a beautiful 2100 sqft 3bed/2bath custom Lindal home with attached garage. The kitchen, overlooks a yard full of wildlife, and features a huge marble island with built in gas range, wall ovens, an antique cookstove and the centrepiece of the house, a massive double side stone fireplace. Windows throughout the home allow the natural light of nature into the home leaving it bright and airy. A full 1/4 section with a creek running through offers miles of hiking/skiing and quadding along with easy access to kayaking/fishing at Beaton Park. With just a short drive to FSJ and access to the school bus, you have peaceful seclusion without sacrifice. (id:57557)
Property Details
|
MLS® Number
|
R2906412 |
|
Property Type
|
Single Family |
Building
|
Bathroom Total
|
2 |
|
Bedrooms Total
|
3 |
|
Appliances
|
Washer, Dryer, Refrigerator, Stove, Dishwasher |
|
Basement Type
|
Crawl Space |
|
Constructed Date
|
1980 |
|
Construction Style Attachment
|
Detached |
|
Exterior Finish
|
Wood |
|
Fireplace Present
|
Yes |
|
Fireplace Total
|
1 |
|
Foundation Type
|
Concrete Perimeter |
|
Heating Fuel
|
Wood |
|
Heating Type
|
Baseboard Heaters, Forced Air |
|
Roof Material
|
Metal |
|
Roof Style
|
Conventional |
|
Stories Total
|
2 |
|
Size Interior
|
2,143 Ft2 |
|
Type
|
House |
|
Utility Water
|
Drilled Well |
Parking
Land
|
Acreage
|
Yes |
|
Size Irregular
|
159.9 |
|
Size Total
|
159.9 Ac |
|
Size Total Text
|
159.9 Ac |
Rooms
| Level |
Type |
Length |
Width |
Dimensions |
|
Above |
Primary Bedroom |
16 ft |
14 ft |
16 ft x 14 ft |
|
Above |
Primary Bedroom |
12 ft |
12 ft |
12 ft x 12 ft |
|
Main Level |
Kitchen |
14 ft |
10 ft |
14 ft x 10 ft |
|
Main Level |
Eating Area |
12 ft |
12 ft |
12 ft x 12 ft |
|
Main Level |
Dining Room |
12 ft |
14 ft |
12 ft x 14 ft |
|
Main Level |
Living Room |
16 ft |
14 ft |
16 ft x 14 ft |
|
Main Level |
Bedroom 2 |
12 ft |
12 ft |
12 ft x 12 ft |
https://www.realtor.ca/real-estate/27178297/14026-273-road-fort-st-john






