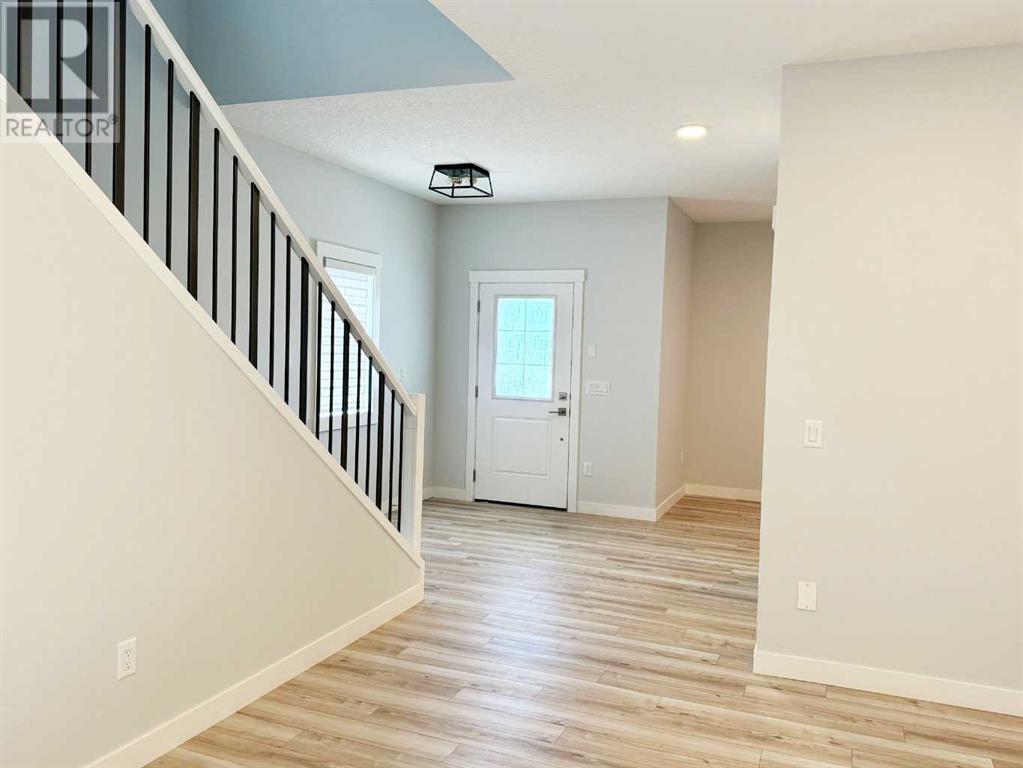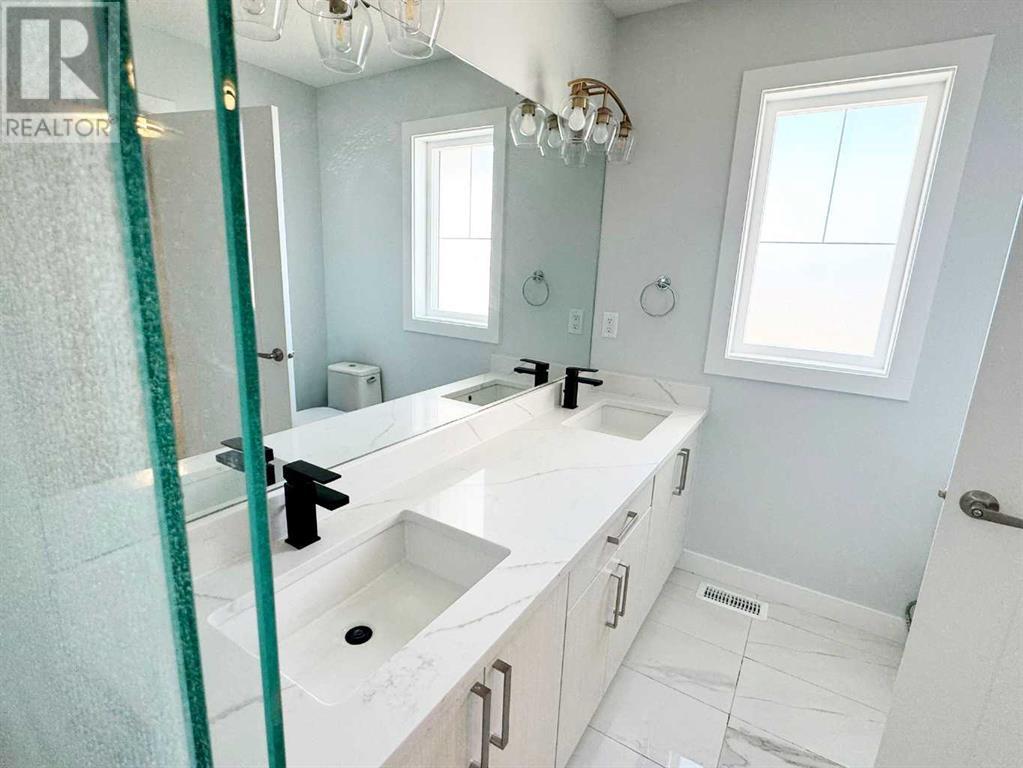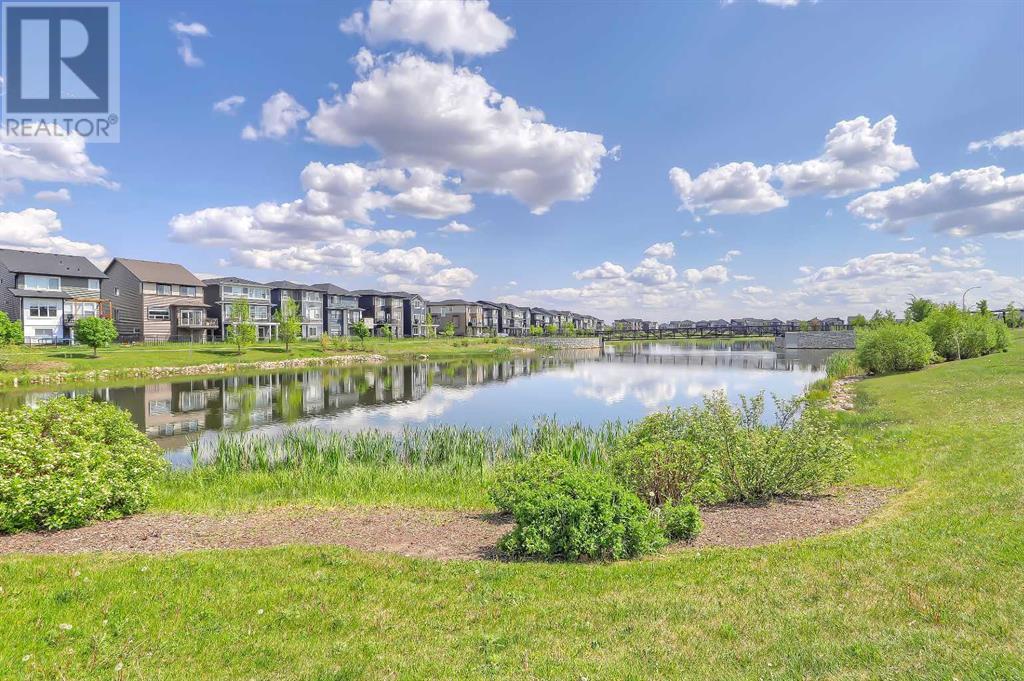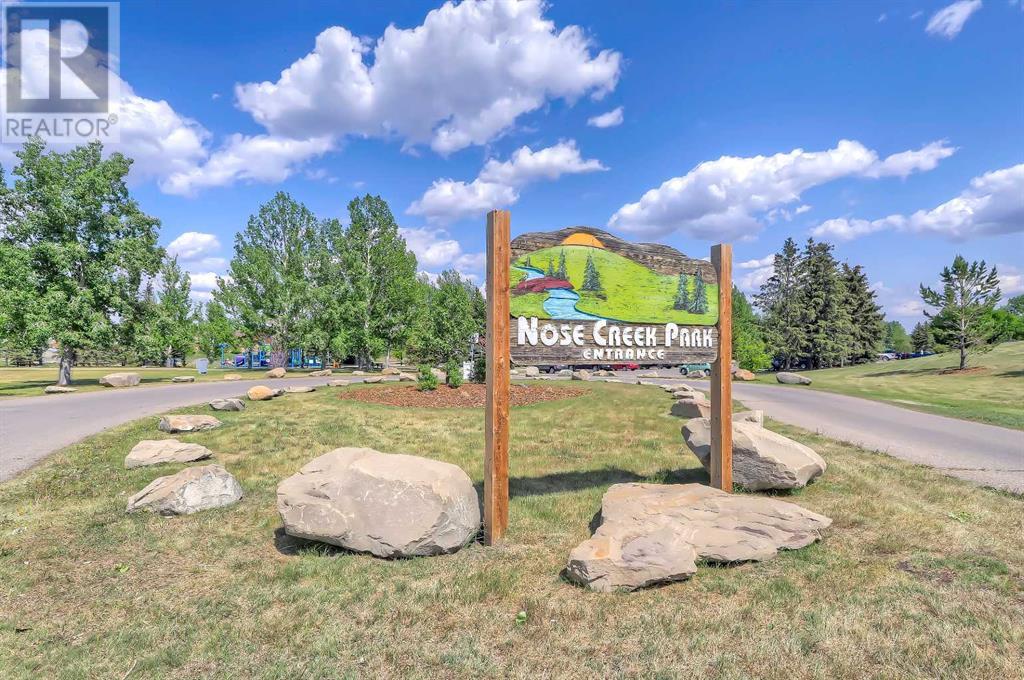3 Bedroom
3 Bathroom
1,813 ft2
None
Forced Air
$639,900
Welcome to 1402 Midtown Link SW – a beautifully designed corner-lot home with wider frontage in Airdrie’s sought-after Midtown community! This upscale 2-storey offers over 1,800 sq ft of thoughtfully planned living space, filled with natural light and modern finishes. Built in 2023, it’s a standout option for those who want the comfort of a new home with smart upgrades already in place. Step inside to a welcoming foyer that opens to a bright, open-concept main floor, ideal for everyday living and entertaining alike. At the back of the home, you’ll find a sleek rear kitchen outfitted with two-tone cabinetry, quartz countertops, stainless steel appliances, and a large island for gathering. A window above the sink offers a clear view to the backyard, keeping things bright and functional. The kitchen flows into a spacious dining area and living room, creating one continuous, airy space perfect for hosting or just relaxing at home. Also on the main floor is a generously sized den – perfect for a home office, playroom, or additional living room. A stylish half bath adds convenience, and luxury vinyl plank flooring throughout the main floor ties everything together with a clean, modern look. Upstairs, you’ll find three lovely bedrooms, including a beautiful primary suite with a walk-in closet and a private 4-piece ensuite. The two secondary bedrooms are both large enough for queen-sized beds, and they share another full bathroom with a tiled tub/shower combo. Bonus: the laundry is conveniently located on this level as well, with room for storage and folding space! The unfinished basement features a separate side entry, perfect for future development into a customized rec area, rental potential, or multigenerational living down the line! Outside, the corner lot offers added curb appeal and a bit of extra elbow room. There's space for planters, patio furniture, and more, with a new concrete parking pad off the back alley for off-street parking. Midtown is one of Airdrie’s most vibrant and walkable neighbourhoods. You’re just a 4-minute walk to the Midtown Pond and its surrounding walking paths – great for morning runs or peaceful evening strolls. Families will love being close to Nose Creek Elementary (4 minutes by car), shopping at Midtown Plaza (including Save-On-Foods, Shoppers, and dining spots like Thai Charm and Papa Murphy’s), and it’s only a 5-minute drive to Cooper’s Crossing School and all the amenities along Yankee Valley Blvd. Whether you’re commuting to Calgary or working locally, access to the QEII makes getting around a breeze. This is your chance to own a stylish, move-in-ready home in a community that truly has it all! (id:57557)
Property Details
|
MLS® Number
|
A2228400 |
|
Property Type
|
Single Family |
|
Neigbourhood
|
Midtown |
|
Community Name
|
Midtown |
|
Amenities Near By
|
Park, Playground, Schools, Shopping |
|
Features
|
Other |
|
Parking Space Total
|
2 |
|
Plan
|
2211026 |
|
Structure
|
None |
Building
|
Bathroom Total
|
3 |
|
Bedrooms Above Ground
|
3 |
|
Bedrooms Total
|
3 |
|
Appliances
|
Washer, Refrigerator, Dishwasher, Stove, Dryer, Microwave Range Hood Combo |
|
Basement Development
|
Unfinished |
|
Basement Type
|
Full (unfinished) |
|
Constructed Date
|
2023 |
|
Construction Material
|
Wood Frame |
|
Construction Style Attachment
|
Detached |
|
Cooling Type
|
None |
|
Exterior Finish
|
Vinyl Siding |
|
Flooring Type
|
Carpeted, Ceramic Tile, Vinyl Plank |
|
Foundation Type
|
Poured Concrete |
|
Half Bath Total
|
1 |
|
Heating Fuel
|
Natural Gas |
|
Heating Type
|
Forced Air |
|
Stories Total
|
2 |
|
Size Interior
|
1,813 Ft2 |
|
Total Finished Area
|
1813.3 Sqft |
|
Type
|
House |
Parking
Land
|
Acreage
|
No |
|
Fence Type
|
Partially Fenced |
|
Land Amenities
|
Park, Playground, Schools, Shopping |
|
Size Depth
|
11.17 M |
|
Size Frontage
|
10.94 M |
|
Size Irregular
|
4693.00 |
|
Size Total
|
4693 Sqft|4,051 - 7,250 Sqft |
|
Size Total Text
|
4693 Sqft|4,051 - 7,250 Sqft |
|
Zoning Description
|
R1-l |
Rooms
| Level |
Type |
Length |
Width |
Dimensions |
|
Second Level |
Primary Bedroom |
|
|
13.08 Ft x 11.75 Ft |
|
Second Level |
Other |
|
|
9.58 Ft x 4.42 Ft |
|
Second Level |
Bedroom |
|
|
10.83 Ft x 10.08 Ft |
|
Second Level |
Bedroom |
|
|
12.00 Ft x 10.42 Ft |
|
Second Level |
Laundry Room |
|
|
9.58 Ft x 5.17 Ft |
|
Second Level |
4pc Bathroom |
|
|
9.50 Ft x 4.83 Ft |
|
Second Level |
4pc Bathroom |
|
|
9.92 Ft x 6.58 Ft |
|
Main Level |
Living Room |
|
|
17.92 Ft x 10.33 Ft |
|
Main Level |
Kitchen |
|
|
15.00 Ft x 9.58 Ft |
|
Main Level |
Pantry |
|
|
5.42 Ft x 4.17 Ft |
|
Main Level |
Dining Room |
|
|
13.00 Ft x 8.58 Ft |
|
Main Level |
Other |
|
|
6.25 Ft x 5.42 Ft |
|
Main Level |
2pc Bathroom |
|
|
9.92 Ft x 5.25 Ft |
https://www.realtor.ca/real-estate/28436465/1402-midtown-link-sw-airdrie-midtown

































