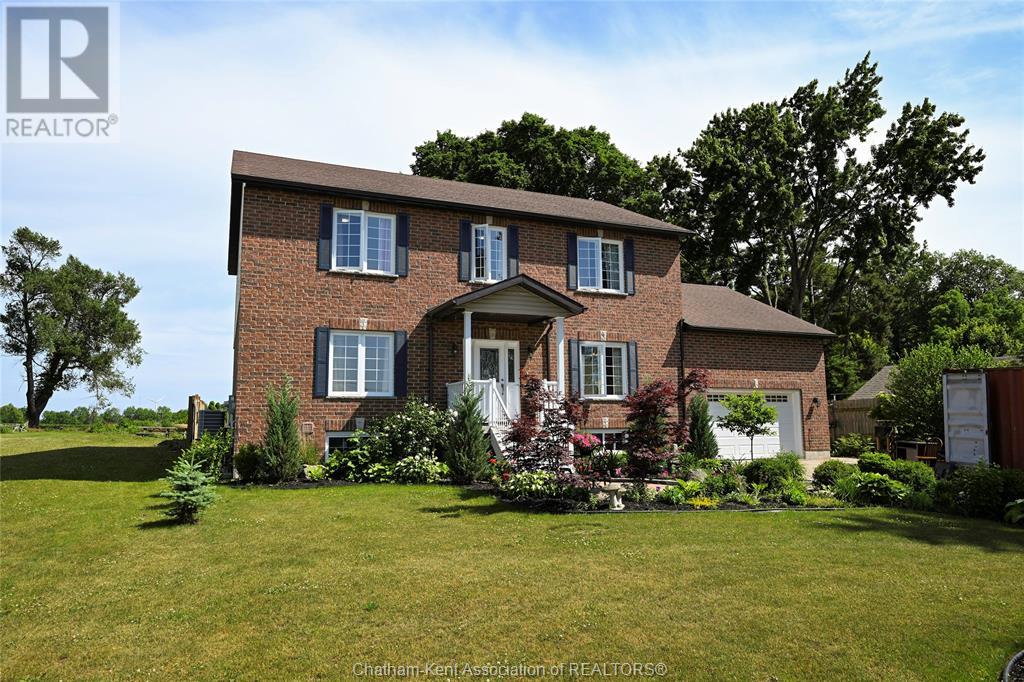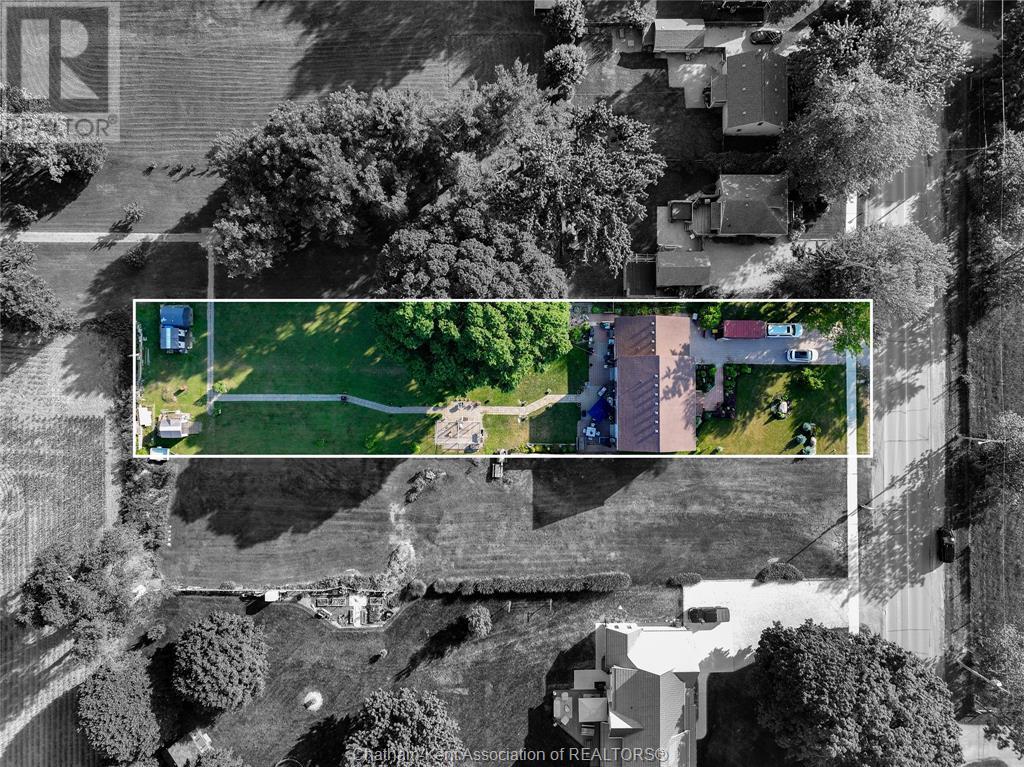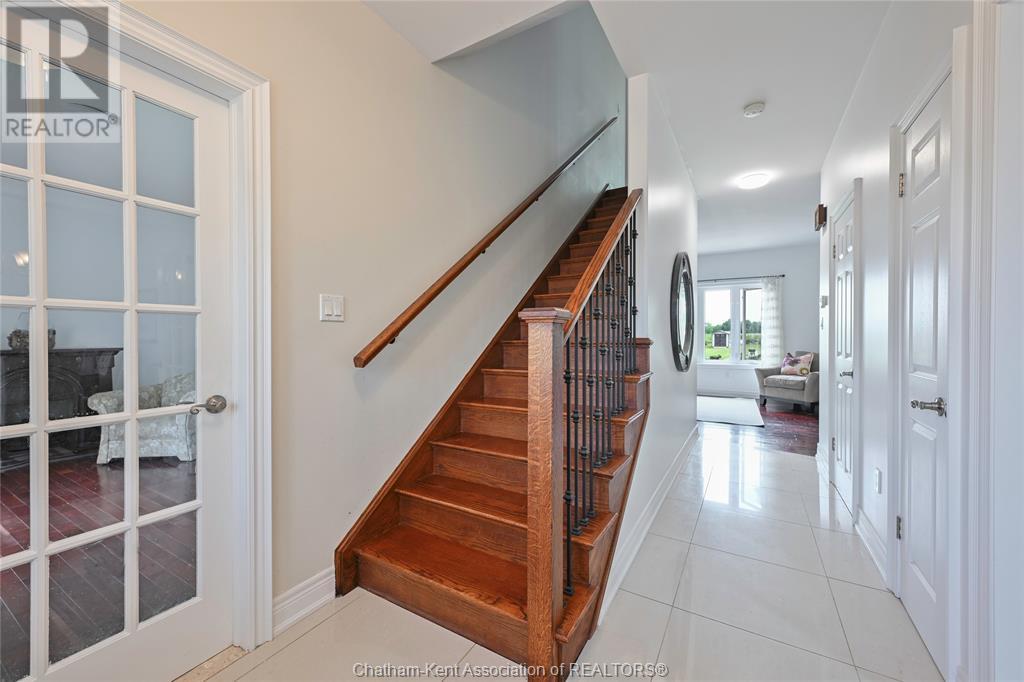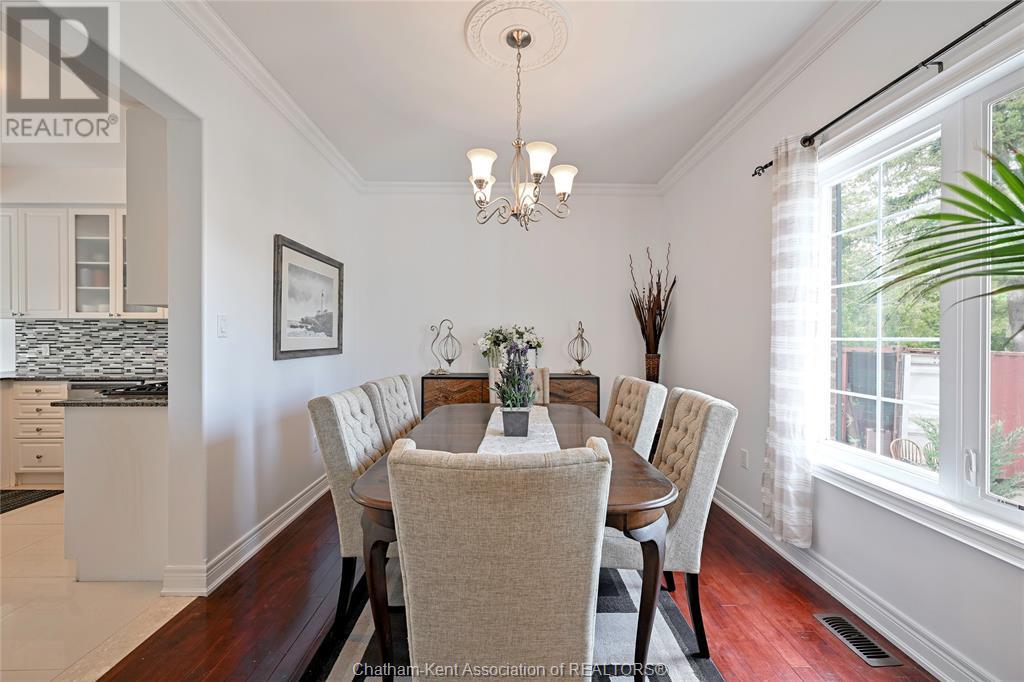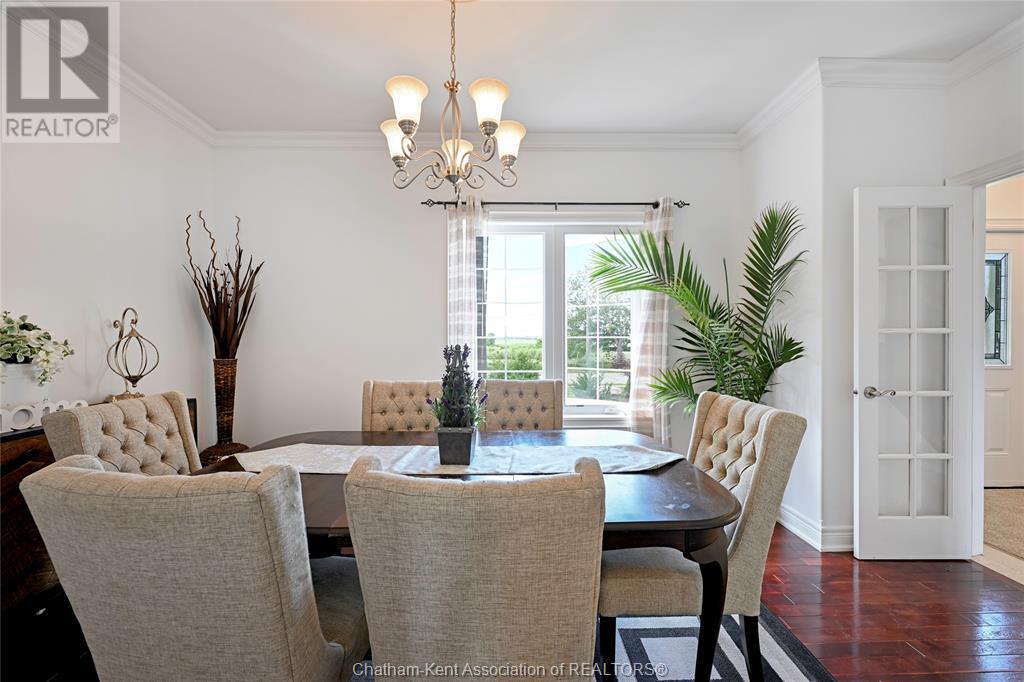5 Bedroom
6 Bathroom
Central Air Conditioning
Forced Air, Furnace
Landscaped
$779,000
Welcome to 140 Main St W, Ridgetown — a rare gem offering space, versatility, and income potential all wrapped in charm! This 5-bedroom, 5.5-bathroom home was built in 2014 and designed with comfort and function in mind. Every bedroom includes its own private ensuite and walk-in closet — a unique and highly desirable feature for families, guests, or rental setups. The main floor hosts the spacious primary bedroom, a bright and airy kitchen, dining, and living area, plus a cozy office or reading nook. Garden doors lead out to a sprawling half-acre yard — perfect for kids, pets, gardening, or hosting backyard gatherings under the summer sun. Downstairs, the fully finished basement offers even more — a self-contained 2-bedroom, 1-bathroom apartment complete with a full kitchen, separate laundry, and private entrance. Each bedroom in the apartment features a walk-through closet leading to its own ensuite, providing ultimate privacy for tenants or family members. Whether you’re considering multigenerational living, a long-term rental, or Airbnb, the options here are endless. Additional perks include an attached 1.5 car garage, a Lifebreath air exchanger system, and close proximity to Ridgetown’s vibrant core, shops, restaurants, and the university campus. Whether you’re looking for a spacious family home, a student rental, or an income-producing property, this one checks all the boxes. Opportunity is knocking — are you ready to answer? (id:57557)
Property Details
|
MLS® Number
|
25015440 |
|
Property Type
|
Single Family |
|
Features
|
Double Width Or More Driveway |
Building
|
Bathroom Total
|
6 |
|
Bedrooms Above Ground
|
5 |
|
Bedrooms Total
|
5 |
|
Appliances
|
Dishwasher, Dryer, Microwave Range Hood Combo, Washer, Two Stoves, Two Refrigerators |
|
Constructed Date
|
2014 |
|
Construction Style Attachment
|
Detached |
|
Cooling Type
|
Central Air Conditioning |
|
Exterior Finish
|
Brick |
|
Flooring Type
|
Carpeted, Ceramic/porcelain, Hardwood |
|
Foundation Type
|
Block |
|
Half Bath Total
|
1 |
|
Heating Fuel
|
Natural Gas |
|
Heating Type
|
Forced Air, Furnace |
|
Stories Total
|
2 |
|
Type
|
House |
Parking
Land
|
Acreage
|
No |
|
Fence Type
|
Fence |
|
Landscape Features
|
Landscaped |
|
Size Irregular
|
74.95 X 331.76 / 0.557 Ac |
|
Size Total Text
|
74.95 X 331.76 / 0.557 Ac|1/2 - 1 Acre |
|
Zoning Description
|
Res |
Rooms
| Level |
Type |
Length |
Width |
Dimensions |
|
Second Level |
4pc Ensuite Bath |
9 ft ,5 in |
5 ft ,5 in |
9 ft ,5 in x 5 ft ,5 in |
|
Second Level |
Bedroom |
16 ft |
10 ft |
16 ft x 10 ft |
|
Second Level |
Bedroom |
16 ft |
10 ft |
16 ft x 10 ft |
|
Second Level |
4pc Ensuite Bath |
9 ft ,5 in |
5 ft ,5 in |
9 ft ,5 in x 5 ft ,5 in |
|
Second Level |
4pc Ensuite Bath |
9 ft ,5 in |
5 ft ,5 in |
9 ft ,5 in x 5 ft ,5 in |
|
Second Level |
Bedroom |
16 ft |
10 ft |
16 ft x 10 ft |
|
Second Level |
4pc Ensuite Bath |
9 ft ,5 in |
5 ft ,5 in |
9 ft ,5 in x 5 ft ,5 in |
|
Second Level |
Bedroom |
16 ft |
10 ft |
16 ft x 10 ft |
|
Basement |
Storage |
15 ft ,4 in |
7 ft ,6 in |
15 ft ,4 in x 7 ft ,6 in |
|
Basement |
Laundry Room |
5 ft ,5 in |
17 ft |
5 ft ,5 in x 17 ft |
|
Basement |
Living Room |
26 ft |
10 ft |
26 ft x 10 ft |
|
Basement |
Dining Room |
16 ft |
10 ft |
16 ft x 10 ft |
|
Basement |
Kitchen |
10 ft |
10 ft |
10 ft x 10 ft |
|
Basement |
Bedroom |
15 ft ,5 in |
10 ft |
15 ft ,5 in x 10 ft |
|
Basement |
Bedroom |
12 ft |
12 ft |
12 ft x 12 ft |
|
Basement |
4pc Bathroom |
|
|
Measurements not available |
|
Main Level |
2pc Bathroom |
|
|
Measurements not available |
|
Main Level |
Foyer |
7 ft ,2 in |
6 ft |
7 ft ,2 in x 6 ft |
|
Main Level |
Laundry Room |
10 ft ,4 in |
9 ft ,1 in |
10 ft ,4 in x 9 ft ,1 in |
|
Main Level |
3pc Ensuite Bath |
10 ft |
5 ft ,5 in |
10 ft x 5 ft ,5 in |
|
Main Level |
Primary Bedroom |
14 ft ,5 in |
12 ft |
14 ft ,5 in x 12 ft |
|
Main Level |
Living Room |
14 ft |
13 ft |
14 ft x 13 ft |
|
Main Level |
Family Room |
15 ft |
10 ft |
15 ft x 10 ft |
|
Main Level |
Dining Room |
16 ft |
10 ft |
16 ft x 10 ft |
|
Main Level |
Kitchen |
26 ft |
10 ft |
26 ft x 10 ft |
https://www.realtor.ca/real-estate/28491816/140-main-street-west-ridgetown

