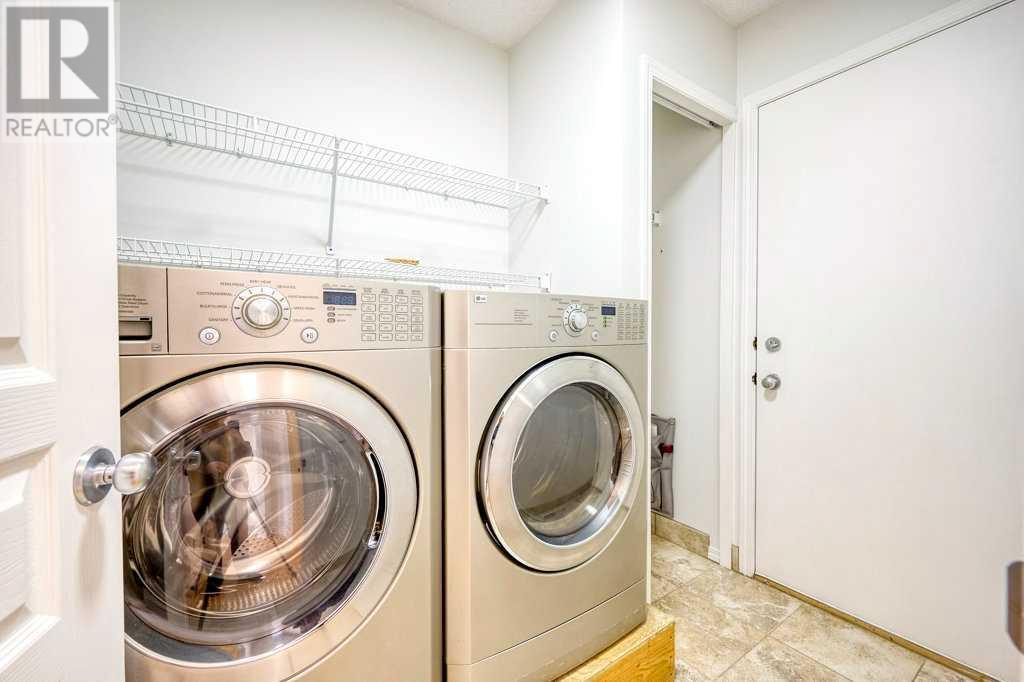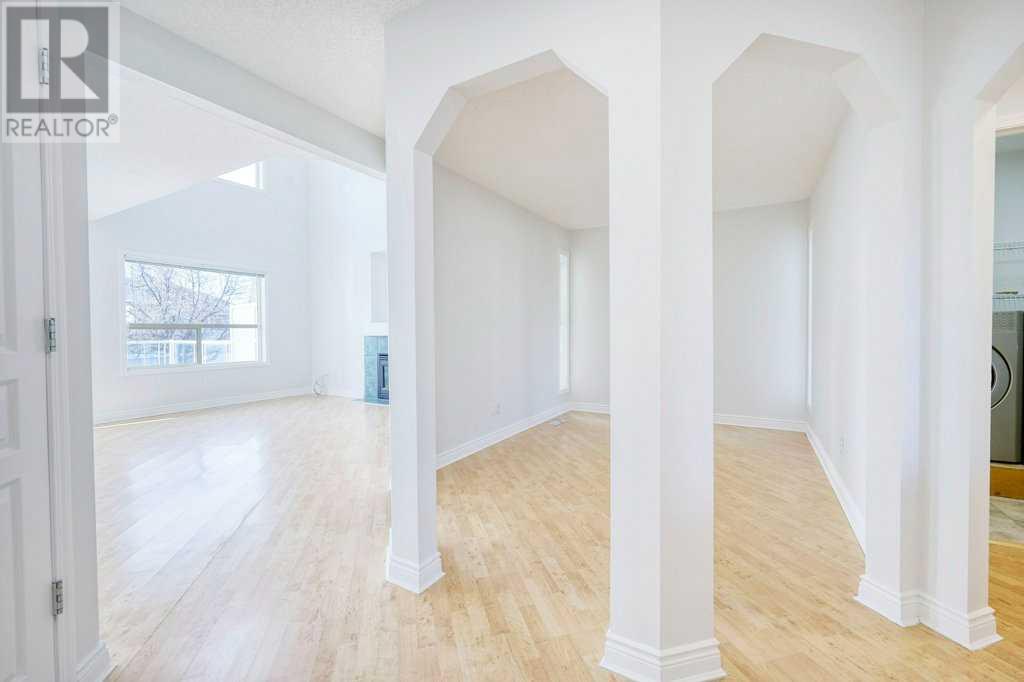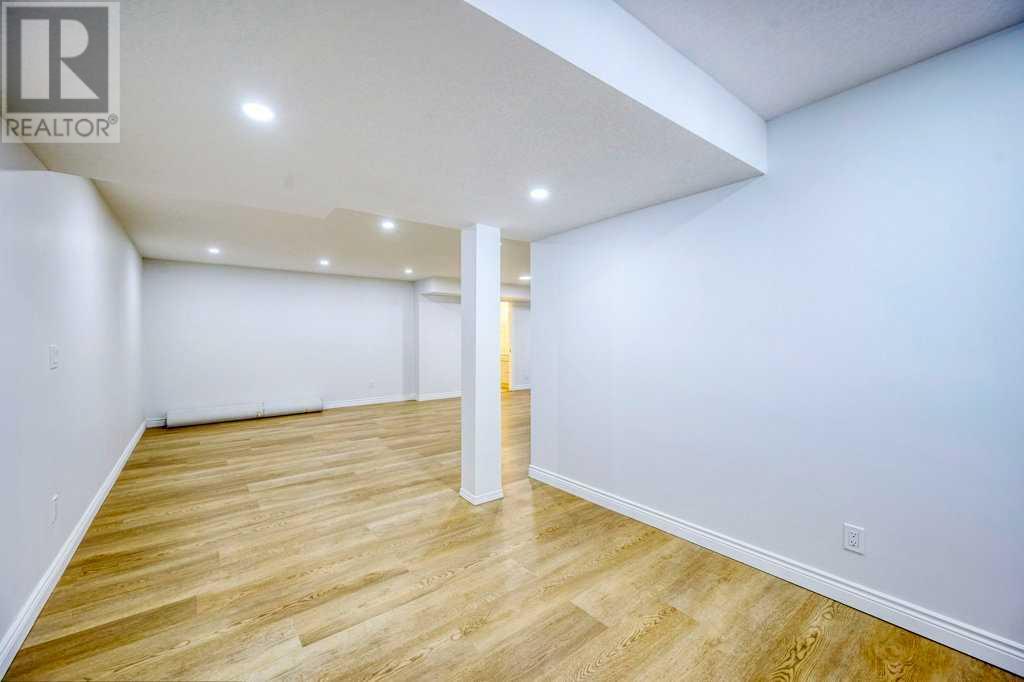4 Bedroom
4 Bathroom
2,111 ft2
Fireplace
None
Forced Air
$845,000
FABULOUS 2-storey home with MAIN FLOOR FEATURING SEPARATE FORMAL LIVING AND DINING ROOMS, GREAT ROOM WITH OPEN-TO-ABOVE CEILING, GENEROUS KITCHEN WITH CORNER PANTRY, AND LOTS OF LARGE WINDOWS ALLOWING NATURAL SUNLIGHT TO PERMEATE INTO THIS HOME! This GORGEOUS home has been freshly painted, and has new quartz countertops in the kitchen and bathrooms, completed basement with 3-piece bath, bedroom and room for family recreation. Double Attached garage, fully fenced and landscaped, and sits on a corner so you have access for RV Parking at the rear! (id:57557)
Property Details
|
MLS® Number
|
A2210951 |
|
Property Type
|
Single Family |
|
Neigbourhood
|
Arbour Lake |
|
Community Name
|
Arbour Lake |
|
Amenities Near By
|
Park, Playground, Schools, Water Nearby |
|
Community Features
|
Lake Privileges |
|
Features
|
Back Lane |
|
Parking Space Total
|
4 |
|
Plan
|
9712544 |
|
Structure
|
Deck |
Building
|
Bathroom Total
|
4 |
|
Bedrooms Above Ground
|
3 |
|
Bedrooms Below Ground
|
1 |
|
Bedrooms Total
|
4 |
|
Amenities
|
Recreation Centre |
|
Appliances
|
Refrigerator, Dishwasher, Stove, Microwave Range Hood Combo, Washer & Dryer |
|
Basement Development
|
Finished |
|
Basement Type
|
Full (finished) |
|
Constructed Date
|
1998 |
|
Construction Style Attachment
|
Detached |
|
Cooling Type
|
None |
|
Exterior Finish
|
Vinyl Siding |
|
Fire Protection
|
Smoke Detectors |
|
Fireplace Present
|
Yes |
|
Fireplace Total
|
1 |
|
Flooring Type
|
Carpeted, Tile, Vinyl Plank |
|
Foundation Type
|
Poured Concrete |
|
Half Bath Total
|
1 |
|
Heating Fuel
|
Natural Gas |
|
Heating Type
|
Forced Air |
|
Stories Total
|
2 |
|
Size Interior
|
2,111 Ft2 |
|
Total Finished Area
|
2111 Sqft |
|
Type
|
House |
Parking
Land
|
Acreage
|
No |
|
Fence Type
|
Fence |
|
Land Amenities
|
Park, Playground, Schools, Water Nearby |
|
Size Depth
|
33.89 M |
|
Size Frontage
|
14.87 M |
|
Size Irregular
|
439.00 |
|
Size Total
|
439 M2|4,051 - 7,250 Sqft |
|
Size Total Text
|
439 M2|4,051 - 7,250 Sqft |
|
Zoning Description
|
R-cg |
Rooms
| Level |
Type |
Length |
Width |
Dimensions |
|
Second Level |
Recreational, Games Room |
|
|
27.75 Ft x 30.50 Ft |
|
Basement |
3pc Bathroom |
|
|
9.00 Ft x 6.42 Ft |
|
Basement |
Bedroom |
|
|
17.75 Ft x 22.83 Ft |
|
Basement |
Storage |
|
|
11.58 Ft x 7.00 Ft |
|
Main Level |
Breakfast |
|
|
9.50 Ft x 8.50 Ft |
|
Main Level |
Kitchen |
|
|
15.83 Ft x 17.58 Ft |
|
Main Level |
Great Room |
|
|
14.58 Ft x 18.00 Ft |
|
Main Level |
Dining Room |
|
|
12.83 Ft x 8.83 Ft |
|
Main Level |
Living Room |
|
|
13.92 Ft x 10.08 Ft |
|
Main Level |
2pc Bathroom |
|
|
4.58 Ft x 4.17 Ft |
|
Main Level |
Laundry Room |
|
|
5.50 Ft x 7.83 Ft |
|
Upper Level |
4pc Bathroom |
|
|
7.92 Ft x 4.92 Ft |
|
Upper Level |
4pc Bathroom |
|
|
9.92 Ft x 12.00 Ft |
|
Upper Level |
Bedroom |
|
|
15.08 Ft x 9.58 Ft |
|
Upper Level |
Bedroom |
|
|
10.67 Ft x 10.25 Ft |
|
Upper Level |
Primary Bedroom |
|
|
12.42 Ft x 16.00 Ft |
|
Upper Level |
Bonus Room |
|
|
9.50 Ft x 7.92 Ft |
https://www.realtor.ca/real-estate/28155843/140-arbour-butte-road-nw-calgary-arbour-lake






















































