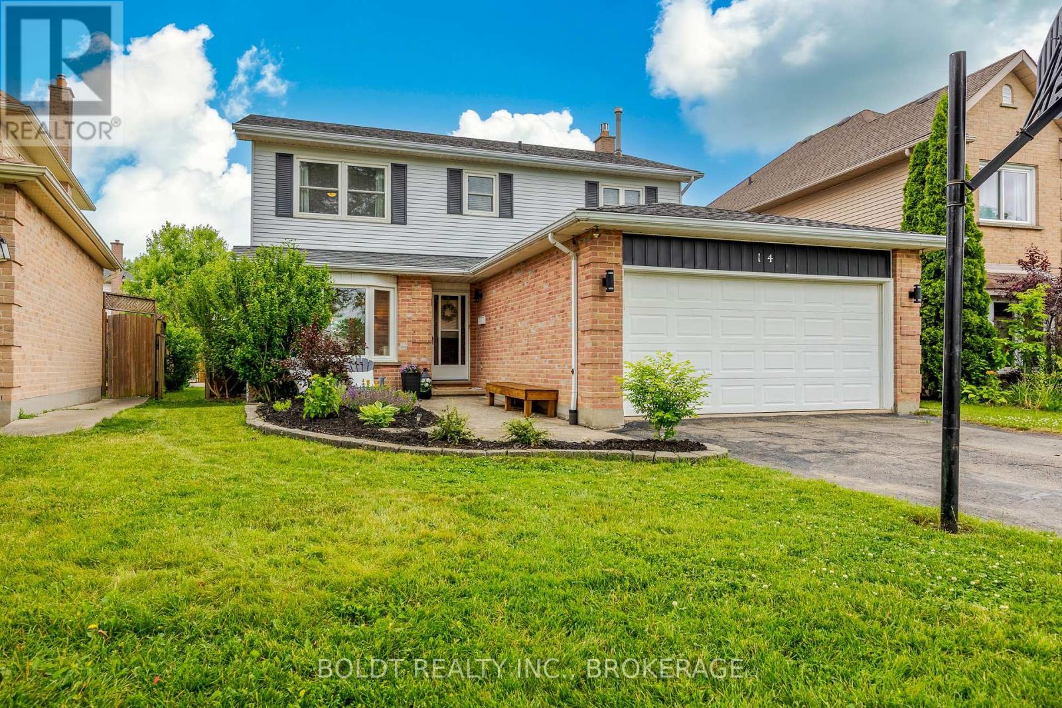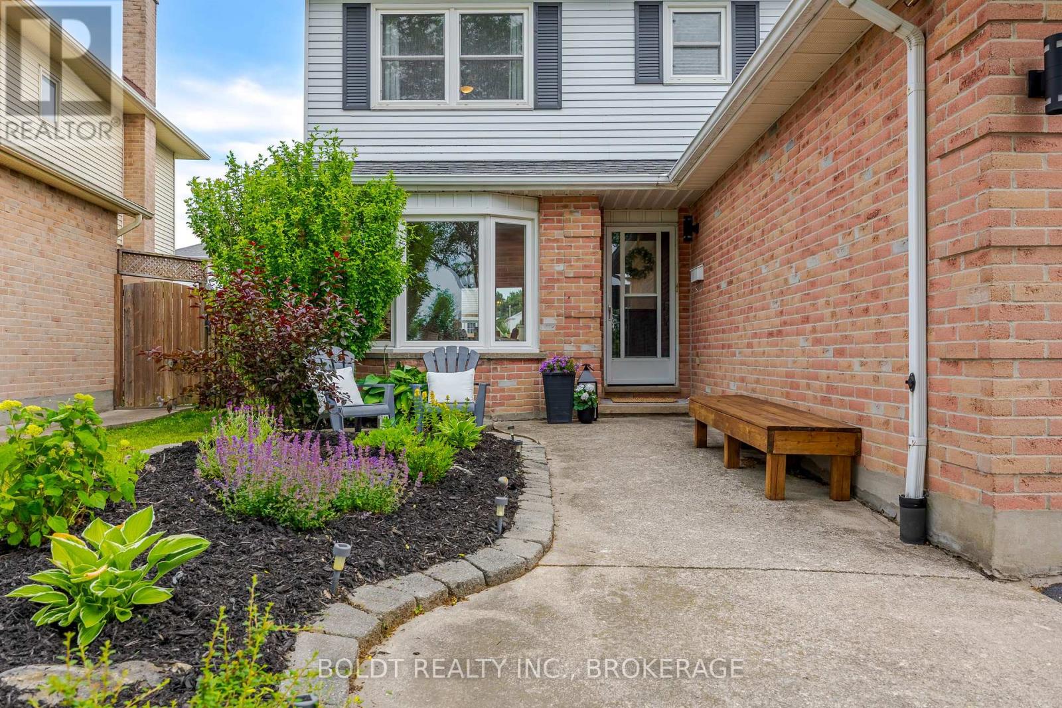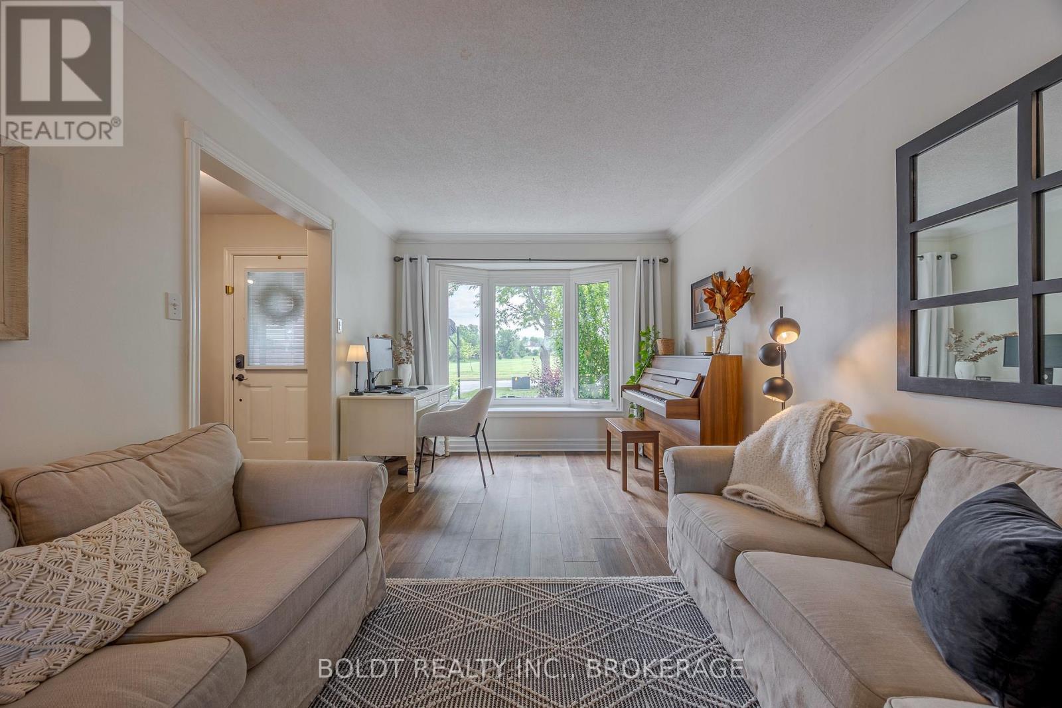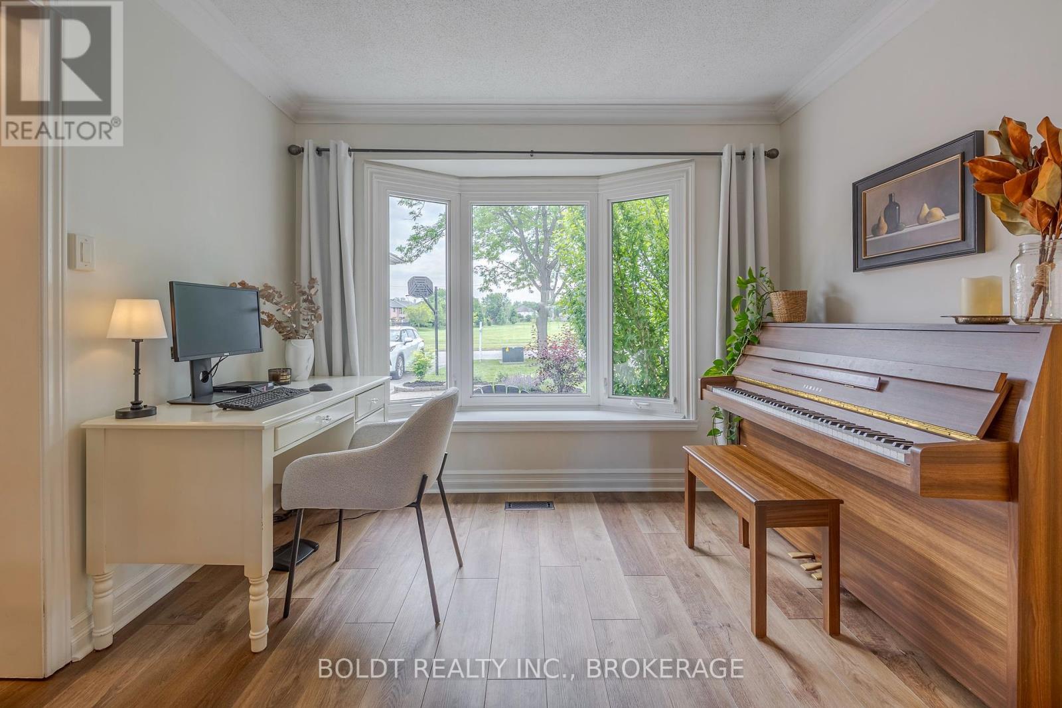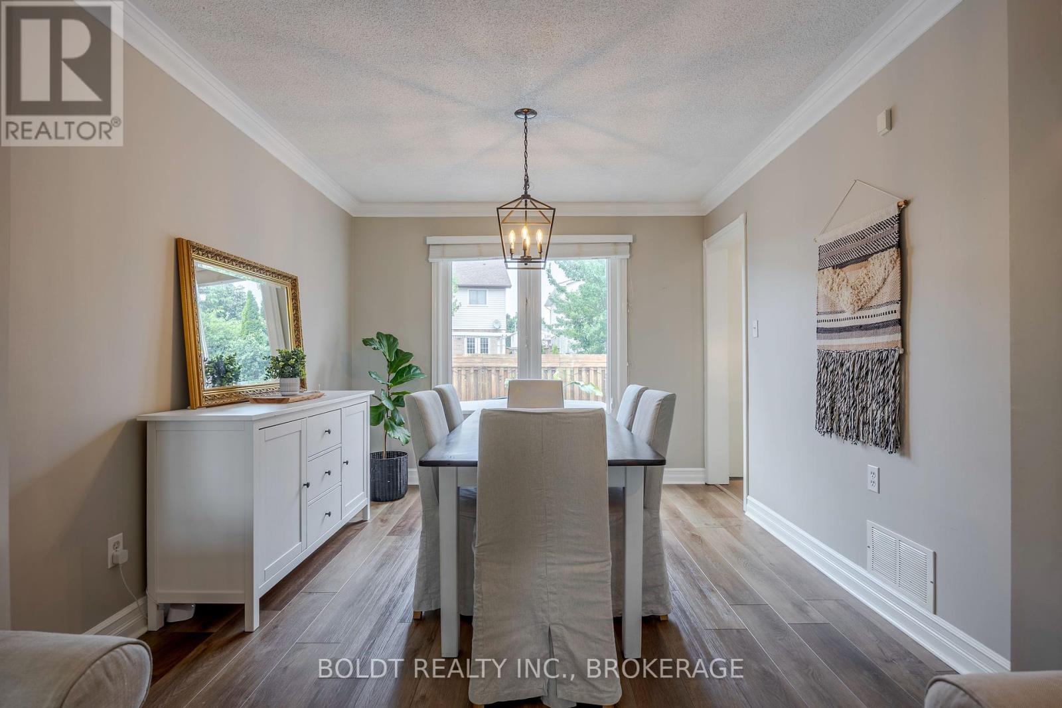5 Bedroom
4 Bathroom
1,500 - 2,000 ft2
Fireplace
Inground Pool
Central Air Conditioning
Forced Air
$959,900
Welcome to 14 Senator Drive. Located directly across from Power Glen Park, this beautifully updated family home offers 4+1 bedrooms and exceptional indoor-outdoor living. Inside, you'll find a well designed layout that includes a sunken family room featuring a gas fireplace, a formal living and dining room, and a bright and updated kitchen (2021) with quartz countertops, a center island, pot lighting, and stainless-steel appliances. Step out from the kitchen through garden doors onto a brand new deck that overlooks a fully fenced backyard featuring a heated saltwater pool, hot tub, and garden shed, perfect for summer entertaining. The main floor also includes a stylish updated powder room, a mudroom off of the garage, and luxury vinyl plank throughout, with stylish carpeting on the stairs. Upstairs, the spacious primary bedroom includes a walk-in closet and private ensuite. The finished basement offers a rec room, a versatile 5th bedroom, office, or workout space, along with a 3-piece bathroom and a large laundry room. This is a wonderful opportunity in a sought-after neighborhood near parks, schools, and all amenities. (id:57557)
Property Details
|
MLS® Number
|
X12238872 |
|
Property Type
|
Single Family |
|
Community Name
|
462 - Rykert/Vansickle |
|
Amenities Near By
|
Hospital, Park, Schools |
|
Equipment Type
|
Water Heater |
|
Parking Space Total
|
6 |
|
Pool Features
|
Salt Water Pool |
|
Pool Type
|
Inground Pool |
|
Rental Equipment Type
|
Water Heater |
|
Structure
|
Deck |
Building
|
Bathroom Total
|
4 |
|
Bedrooms Above Ground
|
4 |
|
Bedrooms Below Ground
|
1 |
|
Bedrooms Total
|
5 |
|
Amenities
|
Fireplace(s) |
|
Appliances
|
Garage Door Opener Remote(s), Dishwasher, Dryer, Microwave, Range, Stove, Washer, Refrigerator |
|
Basement Development
|
Finished |
|
Basement Type
|
N/a (finished) |
|
Construction Style Attachment
|
Detached |
|
Cooling Type
|
Central Air Conditioning |
|
Exterior Finish
|
Brick, Vinyl Siding |
|
Fireplace Present
|
Yes |
|
Fireplace Total
|
1 |
|
Foundation Type
|
Poured Concrete |
|
Half Bath Total
|
1 |
|
Heating Fuel
|
Natural Gas |
|
Heating Type
|
Forced Air |
|
Stories Total
|
2 |
|
Size Interior
|
1,500 - 2,000 Ft2 |
|
Type
|
House |
|
Utility Water
|
Municipal Water |
Parking
Land
|
Acreage
|
No |
|
Fence Type
|
Fully Fenced, Fenced Yard |
|
Land Amenities
|
Hospital, Park, Schools |
|
Sewer
|
Sanitary Sewer |
|
Size Depth
|
110 Ft |
|
Size Frontage
|
41 Ft |
|
Size Irregular
|
41 X 110 Ft |
|
Size Total Text
|
41 X 110 Ft |
|
Zoning Description
|
R1 |
Rooms
| Level |
Type |
Length |
Width |
Dimensions |
|
Second Level |
Bedroom 4 |
2.65 m |
3.32 m |
2.65 m x 3.32 m |
|
Second Level |
Bathroom |
|
|
Measurements not available |
|
Second Level |
Primary Bedroom |
3.26 m |
5.21 m |
3.26 m x 5.21 m |
|
Second Level |
Bathroom |
|
|
Measurements not available |
|
Second Level |
Bedroom 2 |
2.89 m |
3.32 m |
2.89 m x 3.32 m |
|
Second Level |
Bedroom 3 |
2.77 m |
3.08 m |
2.77 m x 3.08 m |
|
Basement |
Recreational, Games Room |
6.7 m |
6.09 m |
6.7 m x 6.09 m |
|
Basement |
Bedroom 5 |
3.59 m |
4.99 m |
3.59 m x 4.99 m |
|
Basement |
Laundry Room |
3.26 m |
3.32 m |
3.26 m x 3.32 m |
|
Basement |
Bathroom |
|
|
Measurements not available |
|
Basement |
Utility Room |
4.66 m |
5.82 m |
4.66 m x 5.82 m |
|
Main Level |
Living Room |
3.26 m |
4.9 m |
3.26 m x 4.9 m |
|
Main Level |
Dining Room |
3.26 m |
3.32 m |
3.26 m x 3.32 m |
|
Main Level |
Kitchen |
3.08 m |
4.99 m |
3.08 m x 4.99 m |
|
Main Level |
Family Room |
3.32 m |
4.78 m |
3.32 m x 4.78 m |
|
Main Level |
Bathroom |
|
|
Measurements not available |
|
Main Level |
Mud Room |
3.16 m |
2.46 m |
3.16 m x 2.46 m |
https://www.realtor.ca/real-estate/28506831/14-senator-drive-st-catharines-rykertvansickle-462-rykertvansickle

