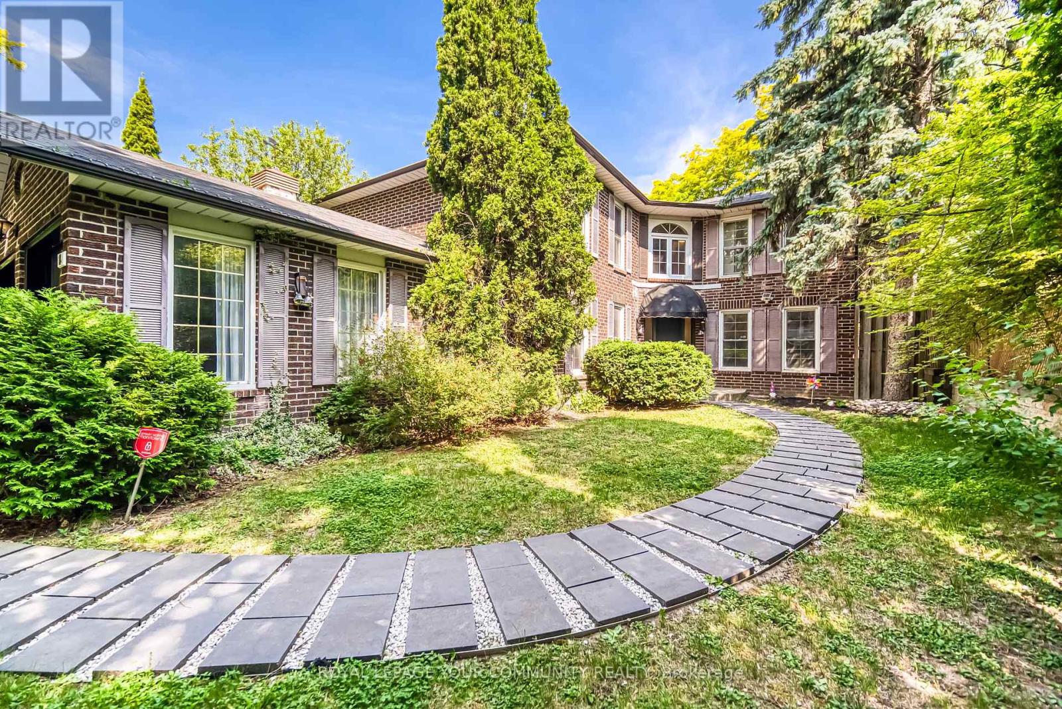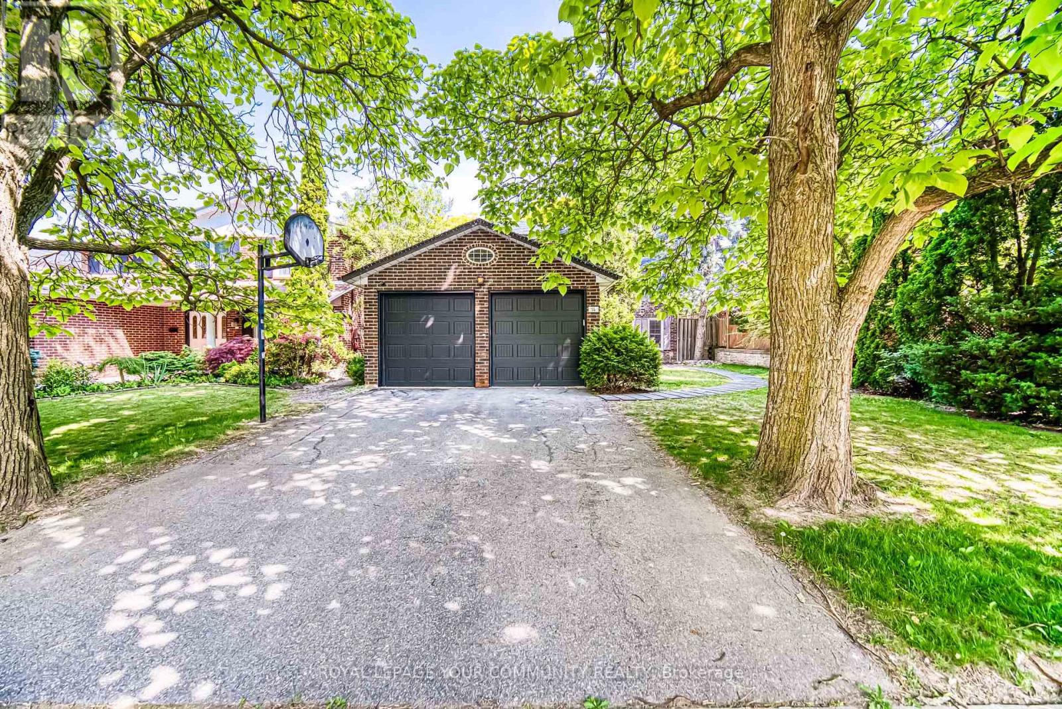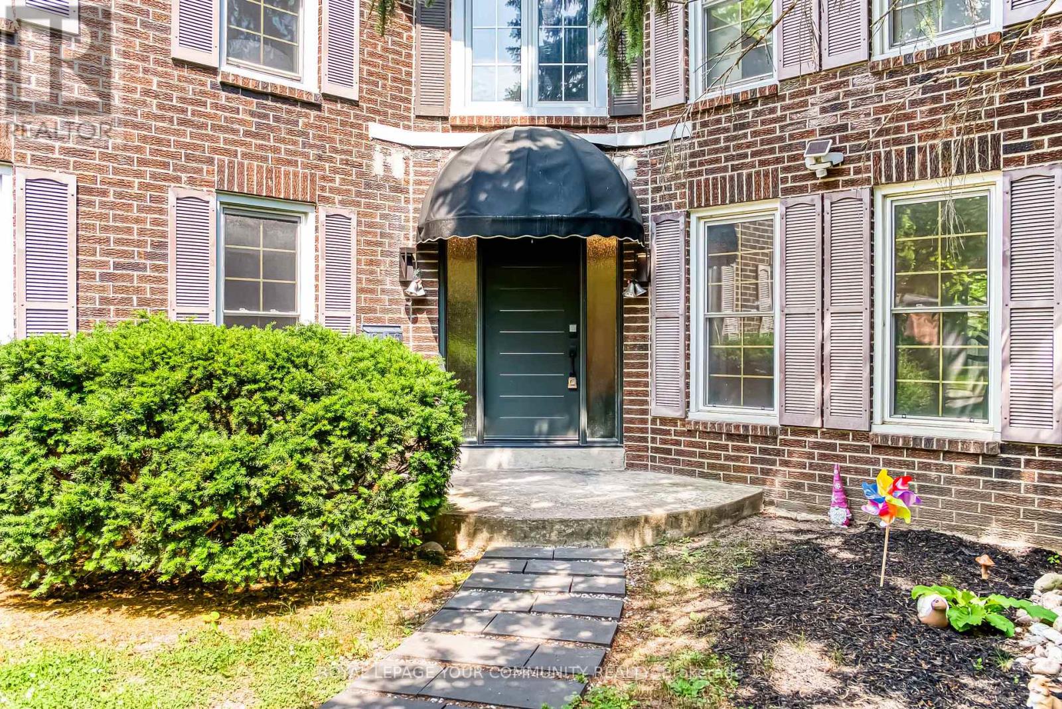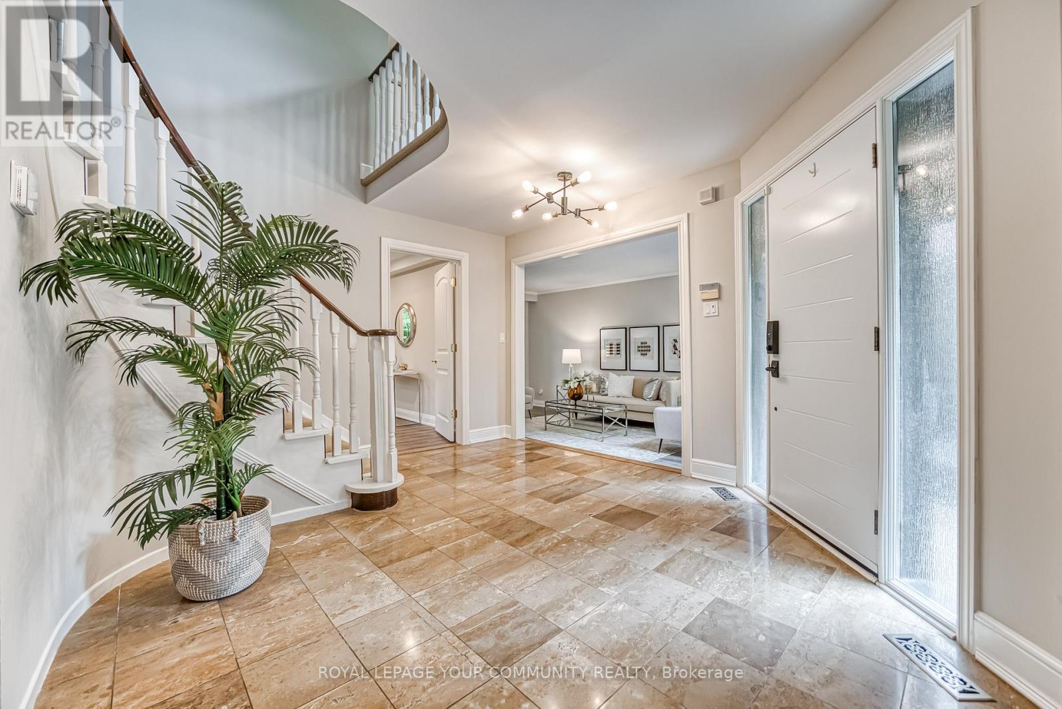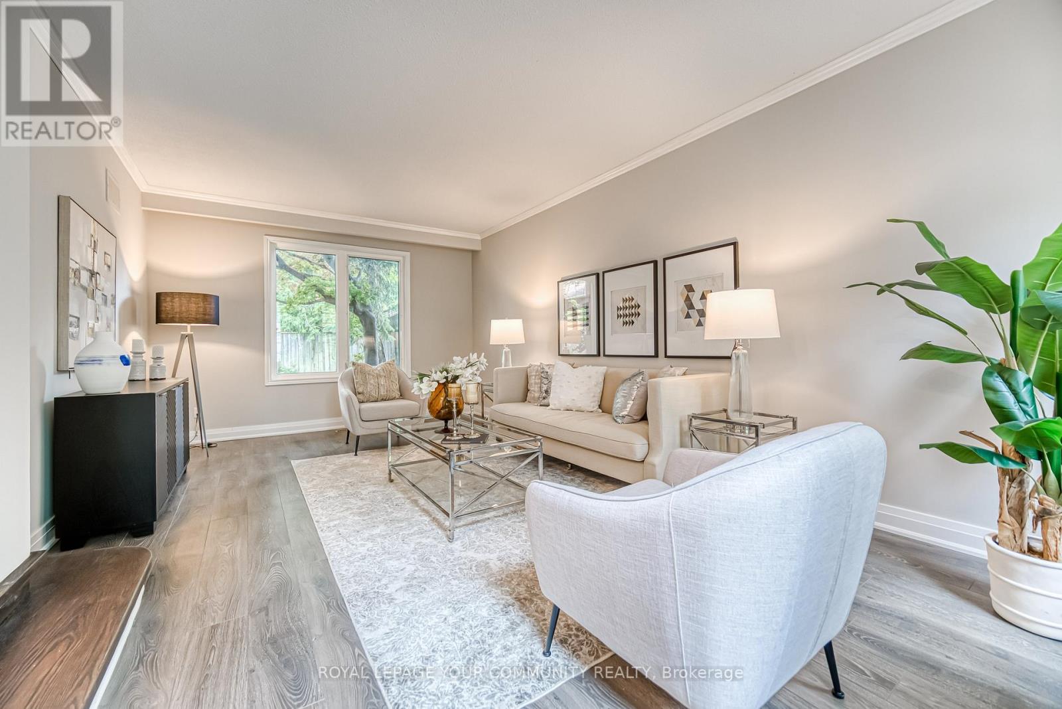6 Bedroom
4 Bathroom
2,500 - 3,000 ft2
Fireplace
Central Air Conditioning
Forced Air
$2,180,000
Welcome to your dream 5-bedroom family home with lots of upgrades nestled on a quiet, private street in the prestigious Old Thornhill. A total of nearly 4000sqft living space. A finished basement featuring a nanny suite with a 3-piece bath and two recreational area. Enjoy the custom modern Italian designer Scavolini kitchen, direct garage access, main floor laundry and the private backyard. This home has top-ranked schools nearby and easy access to major roads, Bayview, Yonge, Hwy 407/404/401. Walking distance to parks, community centre, tennis club. Perfect for families! (id:57557)
Property Details
|
MLS® Number
|
N12234062 |
|
Property Type
|
Single Family |
|
Community Name
|
Thornhill |
|
Parking Space Total
|
6 |
Building
|
Bathroom Total
|
4 |
|
Bedrooms Above Ground
|
5 |
|
Bedrooms Below Ground
|
1 |
|
Bedrooms Total
|
6 |
|
Appliances
|
Oven - Built-in, Range, Water Heater, Water Softener, Water Purifier, Blinds, Dryer, Furniture, Microwave, Oven, Hood Fan, Stove, Washer, Refrigerator |
|
Basement Development
|
Finished |
|
Basement Type
|
N/a (finished) |
|
Construction Style Attachment
|
Detached |
|
Cooling Type
|
Central Air Conditioning |
|
Exterior Finish
|
Brick |
|
Fireplace Present
|
Yes |
|
Flooring Type
|
Carpeted, Ceramic, Laminate, Hardwood |
|
Foundation Type
|
Concrete |
|
Half Bath Total
|
1 |
|
Heating Fuel
|
Natural Gas |
|
Heating Type
|
Forced Air |
|
Stories Total
|
2 |
|
Size Interior
|
2,500 - 3,000 Ft2 |
|
Type
|
House |
|
Utility Water
|
Municipal Water |
Parking
Land
|
Acreage
|
No |
|
Sewer
|
Sanitary Sewer |
|
Size Depth
|
125 Ft |
|
Size Frontage
|
50 Ft |
|
Size Irregular
|
50 X 125 Ft |
|
Size Total Text
|
50 X 125 Ft |
Rooms
| Level |
Type |
Length |
Width |
Dimensions |
|
Second Level |
Bedroom 5 |
3.63 m |
3 m |
3.63 m x 3 m |
|
Second Level |
Primary Bedroom |
5.05 m |
4.7 m |
5.05 m x 4.7 m |
|
Second Level |
Bedroom 2 |
3.63 m |
3.56 m |
3.63 m x 3.56 m |
|
Second Level |
Bedroom 3 |
3.45 m |
3 m |
3.45 m x 3 m |
|
Second Level |
Bedroom 4 |
4.22 m |
3.18 m |
4.22 m x 3.18 m |
|
Basement |
Recreational, Games Room |
8.13 m |
4.47 m |
8.13 m x 4.47 m |
|
Basement |
Bedroom |
3.66 m |
3.25 m |
3.66 m x 3.25 m |
|
Basement |
Games Room |
7.87 m |
3.48 m |
7.87 m x 3.48 m |
|
Main Level |
Foyer |
4.88 m |
3.66 m |
4.88 m x 3.66 m |
|
Main Level |
Living Room |
6.3 m |
3.89 m |
6.3 m x 3.89 m |
|
Main Level |
Dining Room |
4.88 m |
3.66 m |
4.88 m x 3.66 m |
|
Main Level |
Kitchen |
5.51 m |
3.1 m |
5.51 m x 3.1 m |
|
Main Level |
Family Room |
8 m |
3.66 m |
8 m x 3.66 m |
https://www.realtor.ca/real-estate/28496654/14-julia-street-markham-thornhill-thornhill

