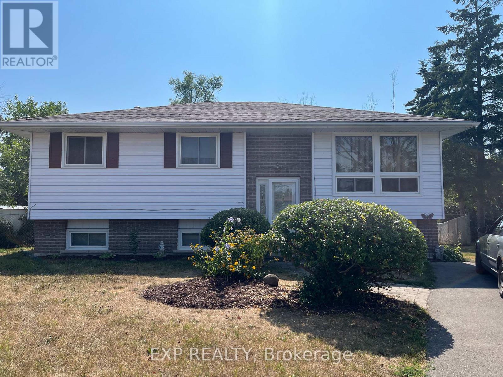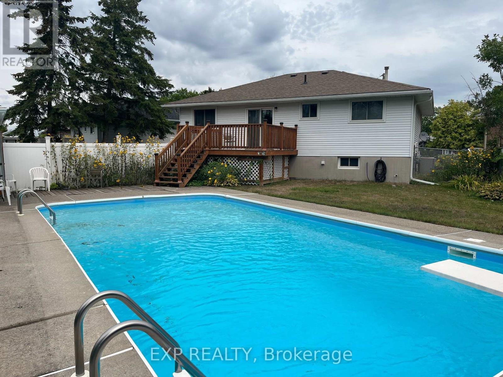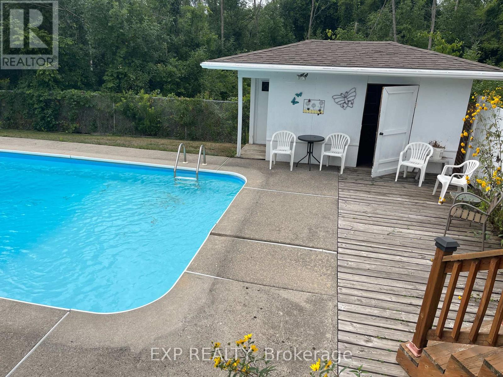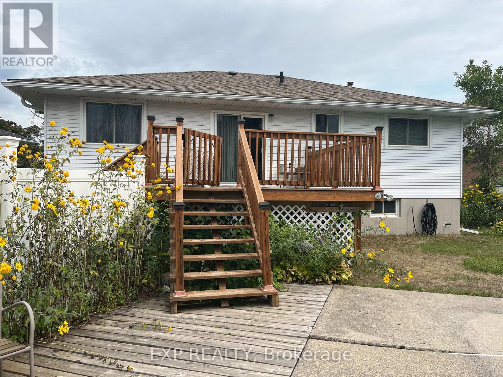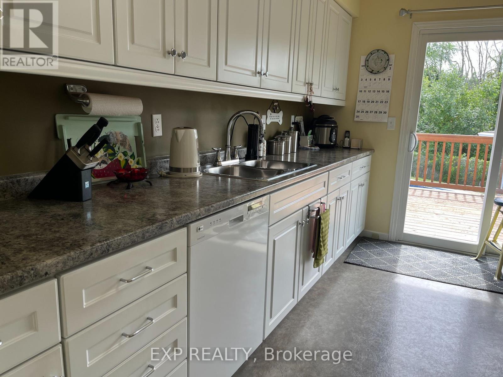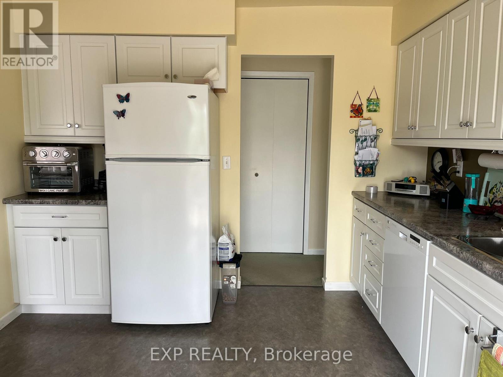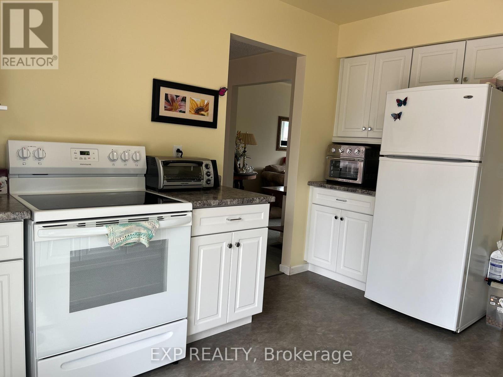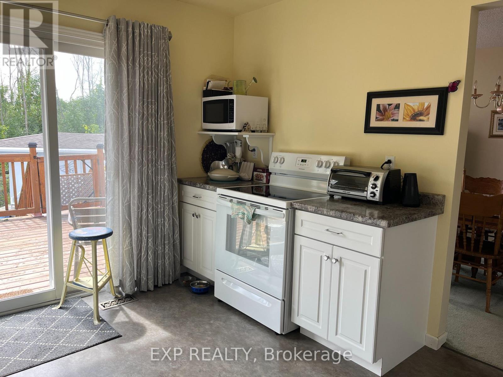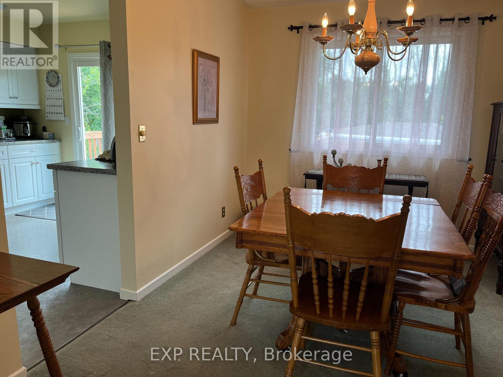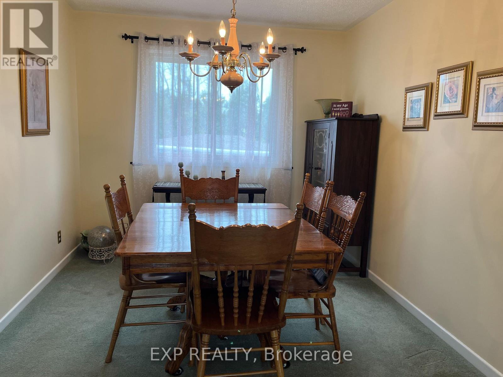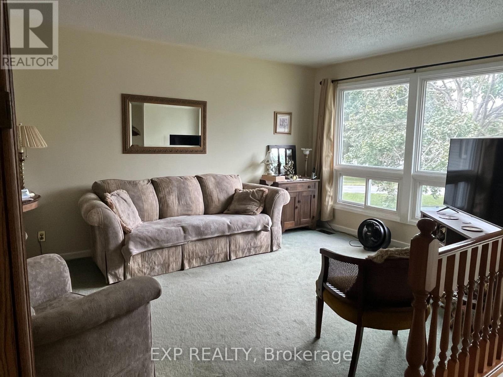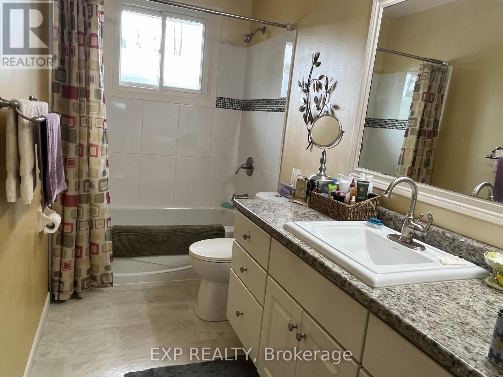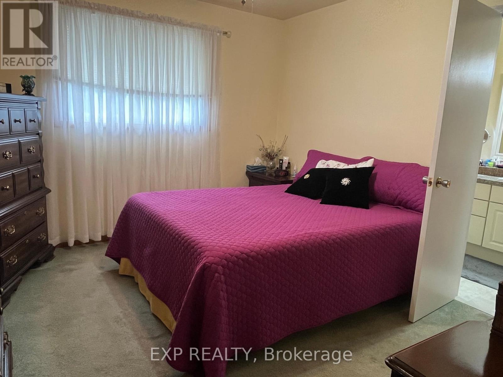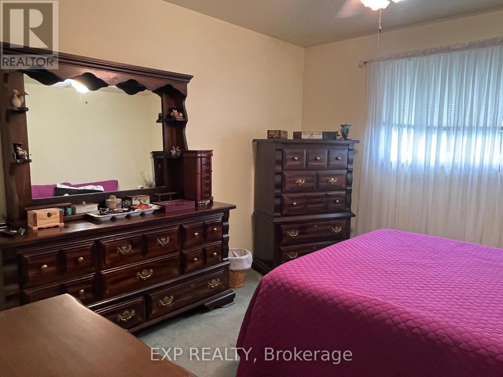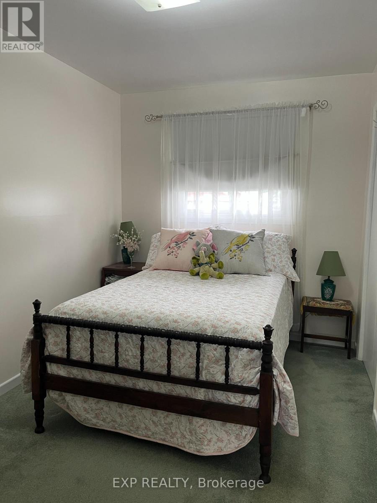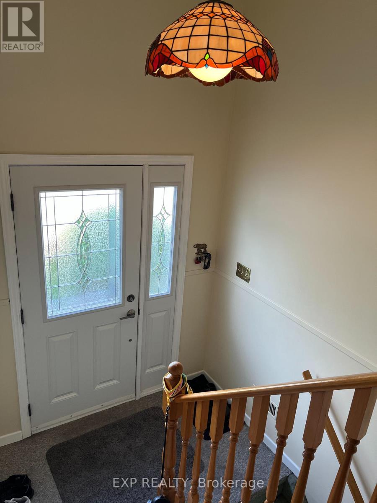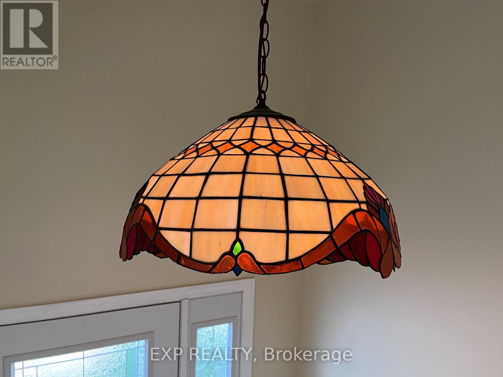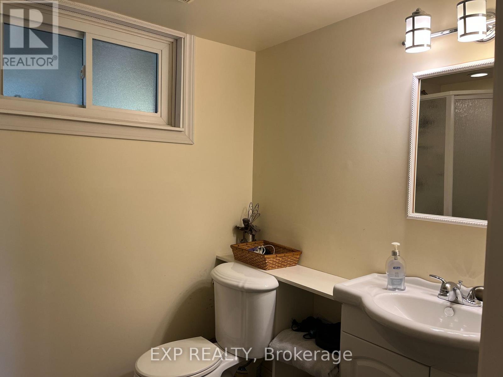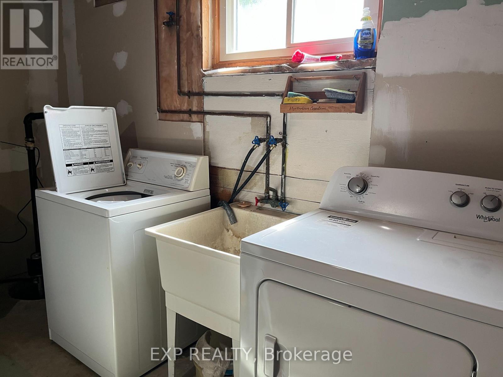5 Bedroom
2 Bathroom
700 - 1,100 ft2
Bungalow
Inground Pool
Central Air Conditioning
Forced Air
$485,000
Tucked away on a cul-de-sac in sought-after West Park Village, this 3 bed, 2 bath home offers a perfect blend of comfort and lifestyle. The back yard is a private oasis with inground pool, outdoor lighting for midnight swims, and separate fenced area provide safety for kids or pets. Added bonuses include a hydro-powered workshop, pool change room, and privacy with no houses behind. Well-loved by the same family since 1991 with thoughtful updates throughout this is a true gem in a family-friendly neighborhood with excellent schools. This is an opportunity you wont want to miss! (id:57557)
Open House
This property has open houses!
Starts at:
11:30 am
Ends at:
1:00 pm
Property Details
|
MLS® Number
|
X12363997 |
|
Property Type
|
Single Family |
|
Community Name
|
Belleville Ward |
|
Amenities Near By
|
Hospital, Marina, Park, Place Of Worship |
|
Equipment Type
|
Water Heater |
|
Features
|
Cul-de-sac, Irregular Lot Size, Flat Site, Lighting |
|
Parking Space Total
|
3 |
|
Pool Type
|
Inground Pool |
|
Rental Equipment Type
|
Water Heater |
|
Structure
|
Deck, Patio(s), Shed |
Building
|
Bathroom Total
|
2 |
|
Bedrooms Above Ground
|
3 |
|
Bedrooms Below Ground
|
2 |
|
Bedrooms Total
|
5 |
|
Age
|
31 To 50 Years |
|
Appliances
|
Blinds, Dryer, Freezer, Stove, Washer, Refrigerator |
|
Architectural Style
|
Bungalow |
|
Basement Type
|
Full |
|
Construction Style Attachment
|
Detached |
|
Cooling Type
|
Central Air Conditioning |
|
Exterior Finish
|
Brick, Vinyl Siding |
|
Foundation Type
|
Block |
|
Heating Fuel
|
Natural Gas |
|
Heating Type
|
Forced Air |
|
Stories Total
|
1 |
|
Size Interior
|
700 - 1,100 Ft2 |
|
Type
|
House |
|
Utility Water
|
Municipal Water |
Parking
Land
|
Acreage
|
No |
|
Fence Type
|
Fully Fenced |
|
Land Amenities
|
Hospital, Marina, Park, Place Of Worship |
|
Sewer
|
Sanitary Sewer |
|
Size Depth
|
99 Ft ,2 In |
|
Size Frontage
|
35 Ft ,9 In |
|
Size Irregular
|
35.8 X 99.2 Ft |
|
Size Total Text
|
35.8 X 99.2 Ft |
|
Zoning Description
|
R2 |
Rooms
| Level |
Type |
Length |
Width |
Dimensions |
|
Lower Level |
Recreational, Games Room |
5.57 m |
3.65 m |
5.57 m x 3.65 m |
|
Lower Level |
Laundry Room |
4.08 m |
4.08 m |
4.08 m x 4.08 m |
|
Lower Level |
Other |
4.02 m |
0.94 m |
4.02 m x 0.94 m |
|
Lower Level |
Bedroom 4 |
3.71 m |
3.13 m |
3.71 m x 3.13 m |
|
Lower Level |
Bedroom 5 |
3.38 m |
2.77 m |
3.38 m x 2.77 m |
|
Lower Level |
Bathroom |
1.82 m |
2.26 m |
1.82 m x 2.26 m |
|
Main Level |
Bathroom |
3.84 m |
1.25 m |
3.84 m x 1.25 m |
|
Main Level |
Living Room |
4.69 m |
3.11 m |
4.69 m x 3.11 m |
|
Main Level |
Dining Room |
2.83 m |
3.69 m |
2.83 m x 3.69 m |
|
Main Level |
Kitchen |
3.84 m |
3.07 m |
3.84 m x 3.07 m |
|
Main Level |
Primary Bedroom |
3.84 m |
3.38 m |
3.84 m x 3.38 m |
|
Main Level |
Bedroom 2 |
3.65 m |
2.62 m |
3.65 m x 2.62 m |
|
Main Level |
Bedroom 3 |
3.65 m |
2.16 m |
3.65 m x 2.16 m |
https://www.realtor.ca/real-estate/28776180/14-dixie-place-belleville-belleville-ward-belleville-ward

