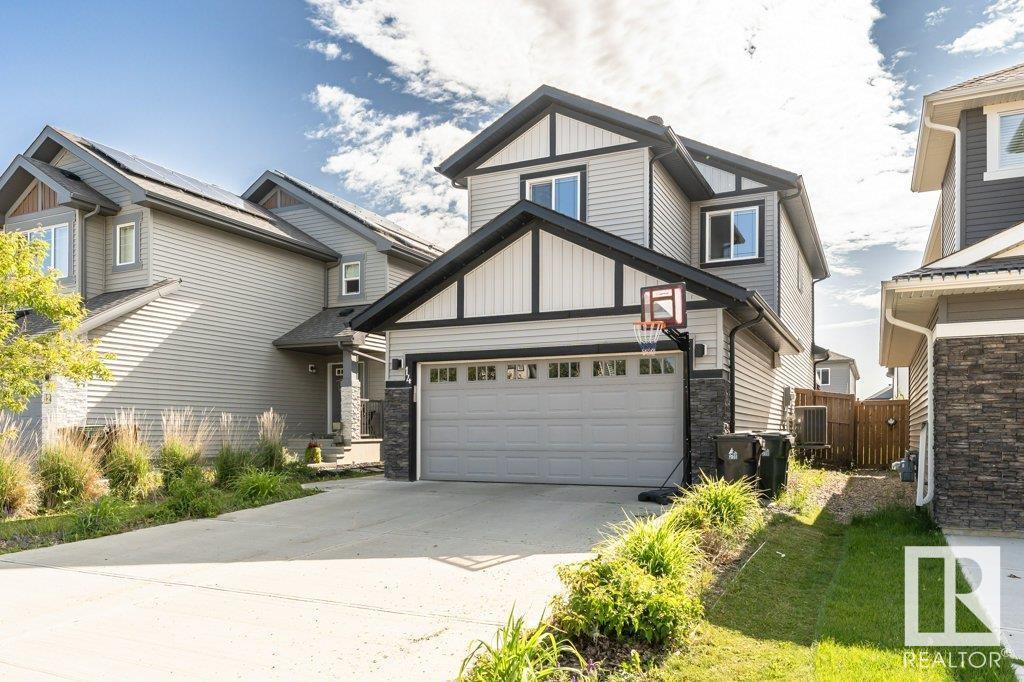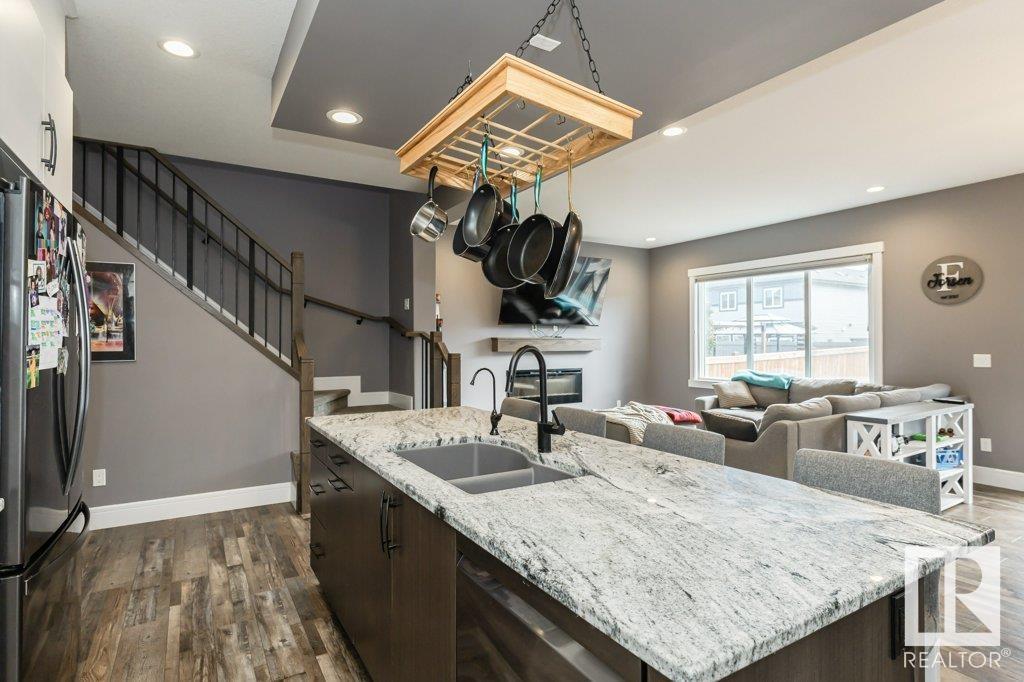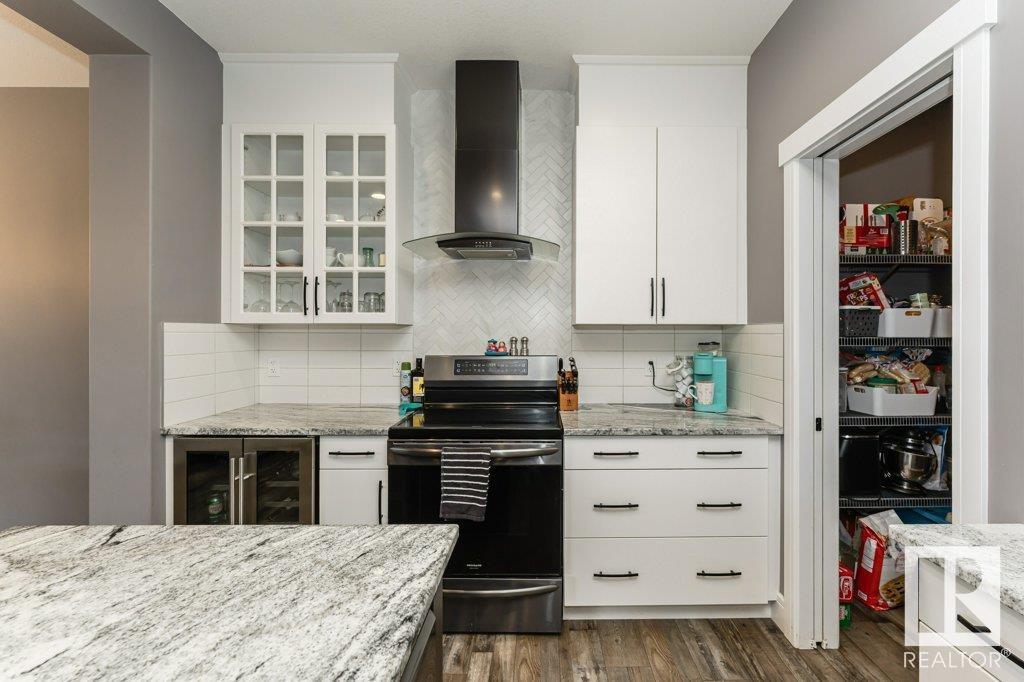5 Bedroom
4 Bathroom
1,849 ft2
Central Air Conditioning
Forced Air
$606,888
Discover this stylish home in sought-after Copperhaven—just steps from Copperhaven K–9 School. Designed for growing families and work-from-home lifestyles, this 5-bedroom, 3.5-bath home features 9-ft ceilings and modern finishes throughout. The sleek kitchen boasts gunmetal appliances, wine fridge, granite counters, and a spacious eat-in island, plus a convenient walk-through pantry connecting to the mudroom and garage. The open living and dining area is filled with natural light and centered around an electric fireplace, with access to a large deck and backyard—perfect for entertaining. Upstairs offers 4 spacious bedrooms, laundry, and a 4-piece bath. The primary suite includes a walk-in closet and spa-like ensuite with dual sinks, soaker tub, and glass shower. The fully finished basement includes a 5th bedroom, 4-piece bath, rec room w/ fireplace, wired for a projector, and 9-ft ceilings. Extras: A/C, water softener, and double attached garage. A rare, move-in ready gem! (id:57557)
Property Details
|
MLS® Number
|
E4444933 |
|
Property Type
|
Single Family |
|
Neigbourhood
|
Copperhaven |
|
Amenities Near By
|
Golf Course, Public Transit |
|
Community Features
|
Public Swimming Pool |
|
Features
|
No Smoking Home |
|
Parking Space Total
|
6 |
|
Structure
|
Patio(s) |
Building
|
Bathroom Total
|
4 |
|
Bedrooms Total
|
5 |
|
Amenities
|
Ceiling - 9ft |
|
Appliances
|
Dishwasher, Dryer, Hood Fan, Microwave, Stove, Washer, Water Softener, Wine Fridge |
|
Basement Development
|
Finished |
|
Basement Type
|
Full (finished) |
|
Constructed Date
|
2019 |
|
Construction Style Attachment
|
Detached |
|
Cooling Type
|
Central Air Conditioning |
|
Half Bath Total
|
1 |
|
Heating Type
|
Forced Air |
|
Stories Total
|
2 |
|
Size Interior
|
1,849 Ft2 |
|
Type
|
House |
Parking
Land
|
Acreage
|
No |
|
Fence Type
|
Fence |
|
Land Amenities
|
Golf Course, Public Transit |
|
Size Irregular
|
404.13 |
|
Size Total
|
404.13 M2 |
|
Size Total Text
|
404.13 M2 |
Rooms
| Level |
Type |
Length |
Width |
Dimensions |
|
Basement |
Family Room |
6.56 m |
3.83 m |
6.56 m x 3.83 m |
|
Basement |
Bedroom 5 |
3.74 m |
3.11 m |
3.74 m x 3.11 m |
|
Main Level |
Living Room |
4.1 m |
3.97 m |
4.1 m x 3.97 m |
|
Main Level |
Dining Room |
2.9 m |
3.97 m |
2.9 m x 3.97 m |
|
Main Level |
Kitchen |
5.74 m |
3.08 m |
5.74 m x 3.08 m |
|
Upper Level |
Primary Bedroom |
3.96 m |
4.72 m |
3.96 m x 4.72 m |
|
Upper Level |
Bedroom 2 |
3.62 m |
3.69 m |
3.62 m x 3.69 m |
|
Upper Level |
Bedroom 3 |
2.94 m |
3.02 m |
2.94 m x 3.02 m |
|
Upper Level |
Bedroom 4 |
2.94 m |
2.53 m |
2.94 m x 2.53 m |
https://www.realtor.ca/real-estate/28535152/14-copperhaven-dr-spruce-grove-copperhaven
































































