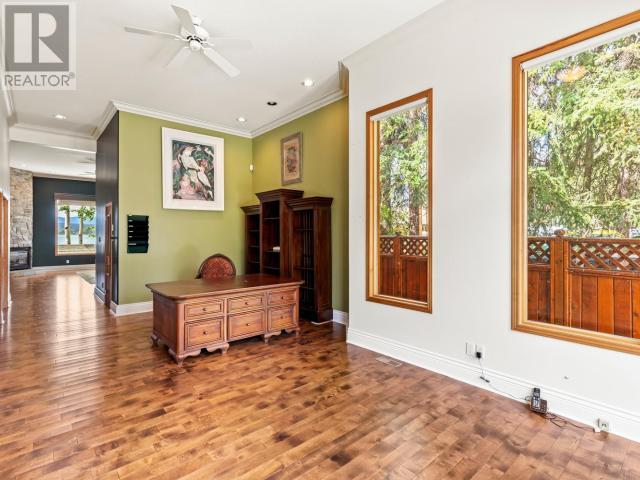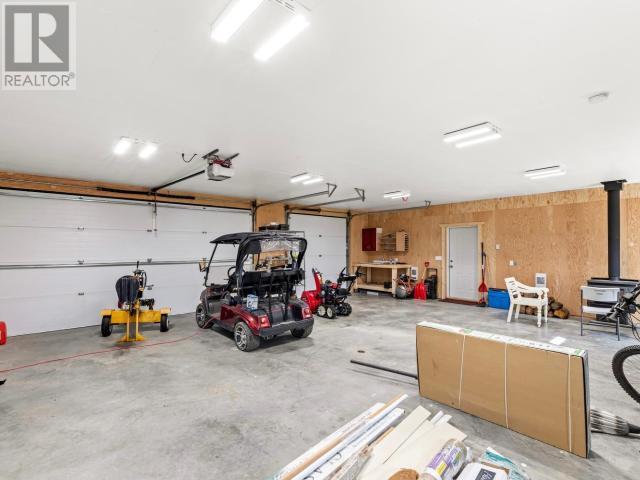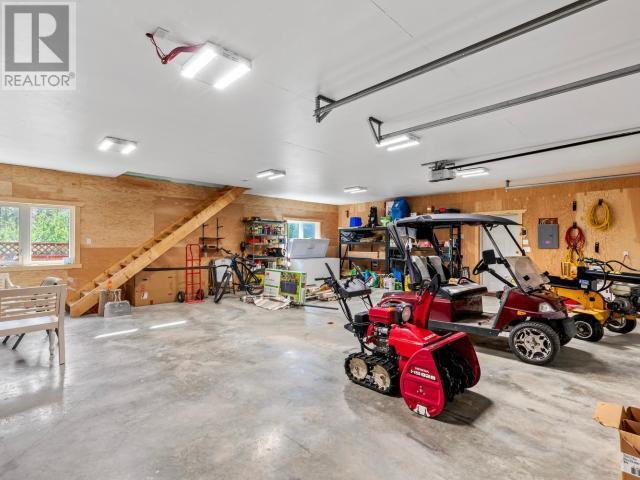2 Bedroom
3 Bathroom
4,034 ft2
Fireplace
Waterfront
Lawn
$1,649,000
Introducing a luxurious waterfront property nestled on 0.7 acres, just 25 minutes from Whitehorse. This exceptional 4000 sq. ft. home boasts a single-level layout highlighted by a stunning kitchen (2017) featuring top-tier amenities including a panel-matched fridge/freezer, steam oven, 6-burner propane stove, wine cooler, and vaulted ceilings. Offering two spacious living rooms and two incredible bedrooms. The primary suite includes a cozy propane fireplace, a connected home office and workout area, a lavish ensuite with heated floors, a steam shower, a sauna, and a dream-worthy walk-in closet. The second bedroom, located at the opposite end of the home, enjoys its own private bathroom. Key features include endless lake and mountain views, an outdoor kitchen, a post-and-beam living area with acrylic windscreen and propane fireplace, a rock retaining wall, and a triple-car garage with loft space. This property epitomizes elegant waterfront living with extravagant comfort. (id:57557)
Property Details
|
MLS® Number
|
15813 |
|
Property Type
|
Single Family |
|
Features
|
Flat Site |
|
Storage Type
|
Storage Shed |
|
Structure
|
Deck |
|
Water Front Type
|
Waterfront |
Building
|
Bathroom Total
|
3 |
|
Bedrooms Total
|
2 |
|
Appliances
|
Stove, Refrigerator, Washer, Dishwasher, Dryer, Microwave, Sauna |
|
Constructed Date
|
1980 |
|
Construction Style Attachment
|
Detached |
|
Fireplace Fuel
|
Gas |
|
Fireplace Present
|
Yes |
|
Fireplace Type
|
Conventional |
|
Fixture
|
Drapes/window Coverings |
|
Size Interior
|
4,034 Ft2 |
|
Type
|
House |
Land
|
Acreage
|
No |
|
Fence Type
|
Partially Fenced |
|
Landscape Features
|
Lawn |
|
Size Irregular
|
0.70 |
|
Size Total
|
0.7 Ac |
|
Size Total Text
|
0.7 Ac |
Rooms
| Level |
Type |
Length |
Width |
Dimensions |
|
Main Level |
Foyer |
17 ft ,10 in |
19 ft ,11 in |
17 ft ,10 in x 19 ft ,11 in |
|
Main Level |
Living Room |
31 ft |
23 ft ,3 in |
31 ft x 23 ft ,3 in |
|
Main Level |
Dining Room |
17 ft ,10 in |
13 ft ,10 in |
17 ft ,10 in x 13 ft ,10 in |
|
Main Level |
Kitchen |
17 ft ,7 in |
21 ft ,4 in |
17 ft ,7 in x 21 ft ,4 in |
|
Main Level |
Primary Bedroom |
32 ft ,7 in |
22 ft ,7 in |
32 ft ,7 in x 22 ft ,7 in |
|
Main Level |
5pc Bathroom |
|
|
Measurements not available |
|
Main Level |
4pc Bathroom |
|
|
Measurements not available |
|
Main Level |
2pc Bathroom |
|
|
Measurements not available |
|
Main Level |
Bedroom |
14 ft ,1 in |
15 ft ,8 in |
14 ft ,1 in x 15 ft ,8 in |
|
Main Level |
Living Room |
25 ft ,5 in |
19 ft |
25 ft ,5 in x 19 ft |
|
Main Level |
Laundry Room |
18 ft |
15 ft ,8 in |
18 ft x 15 ft ,8 in |
https://www.realtor.ca/real-estate/27205383/14-bayview-road-whitehorse-south




































































