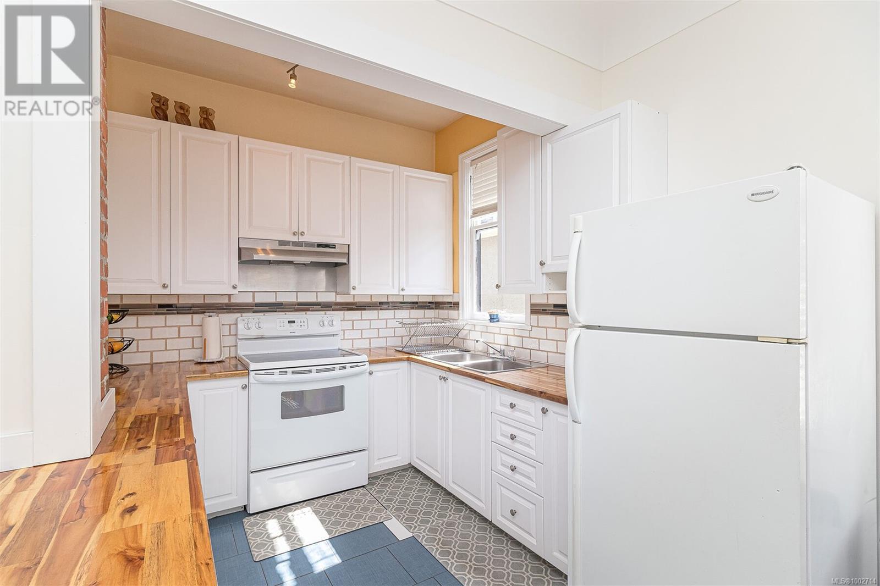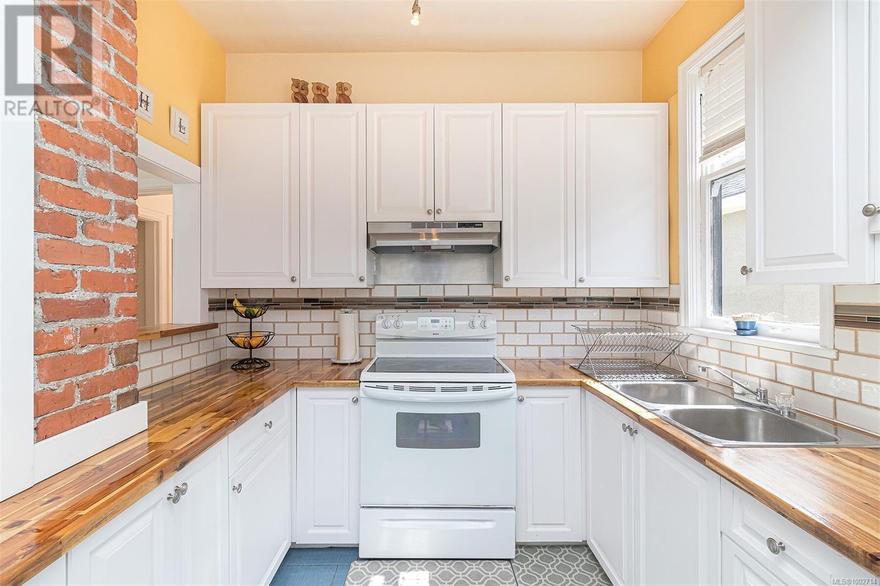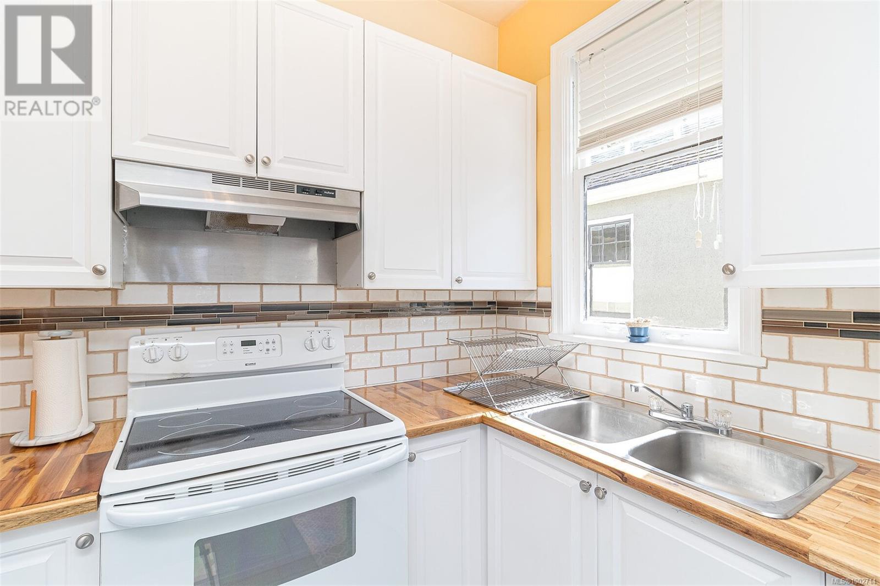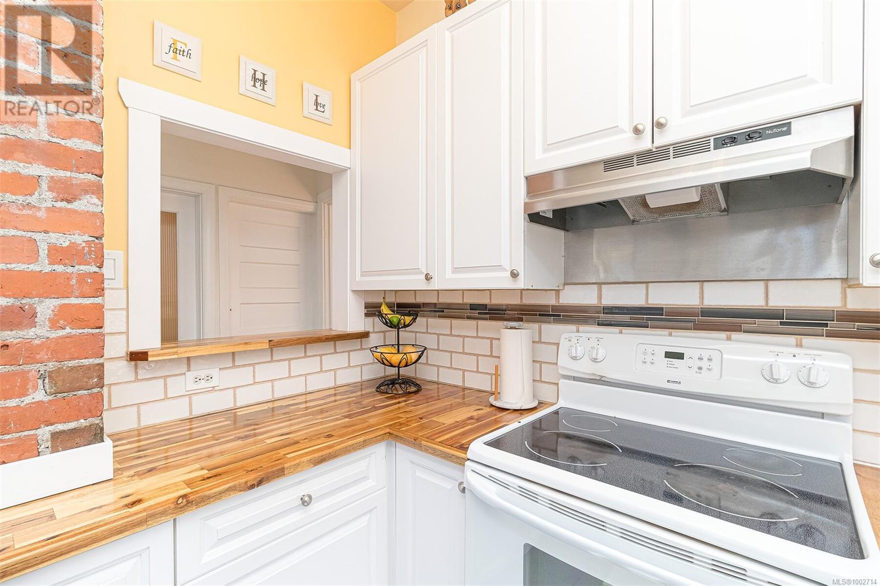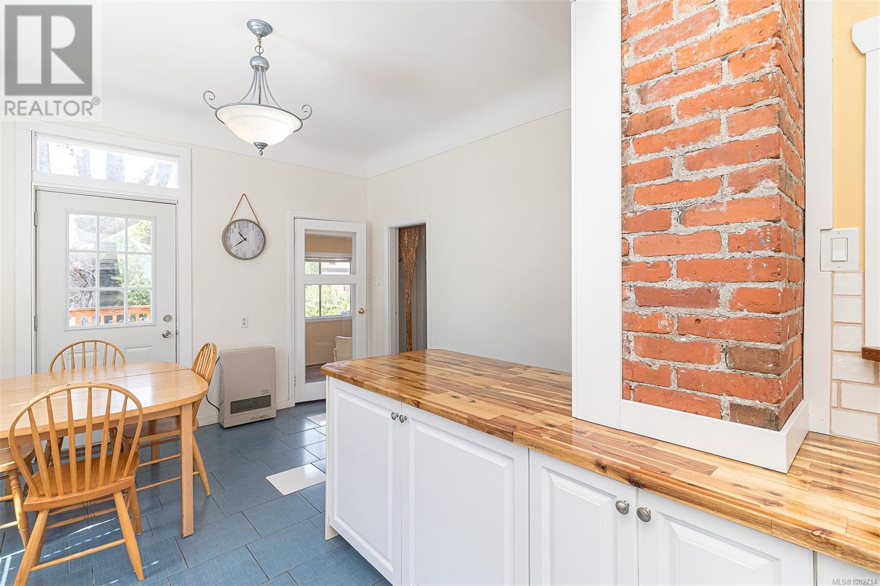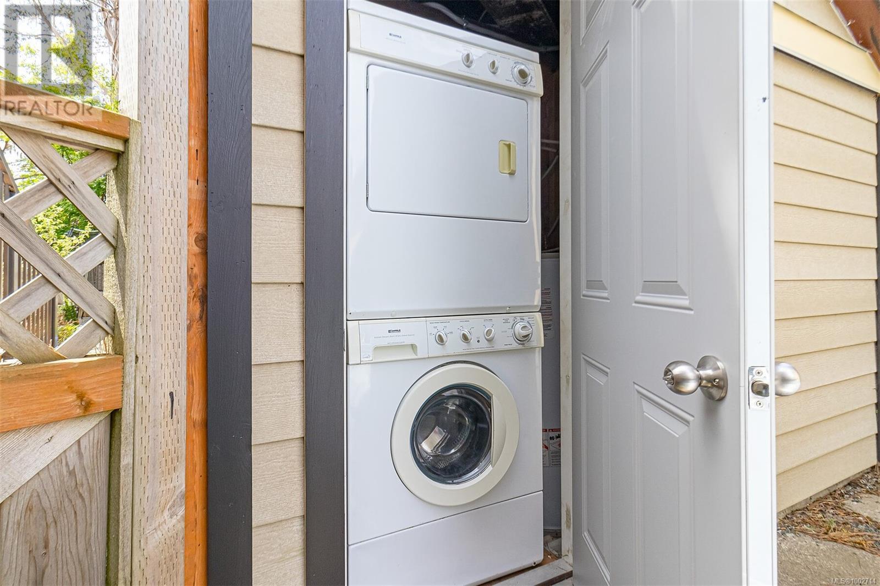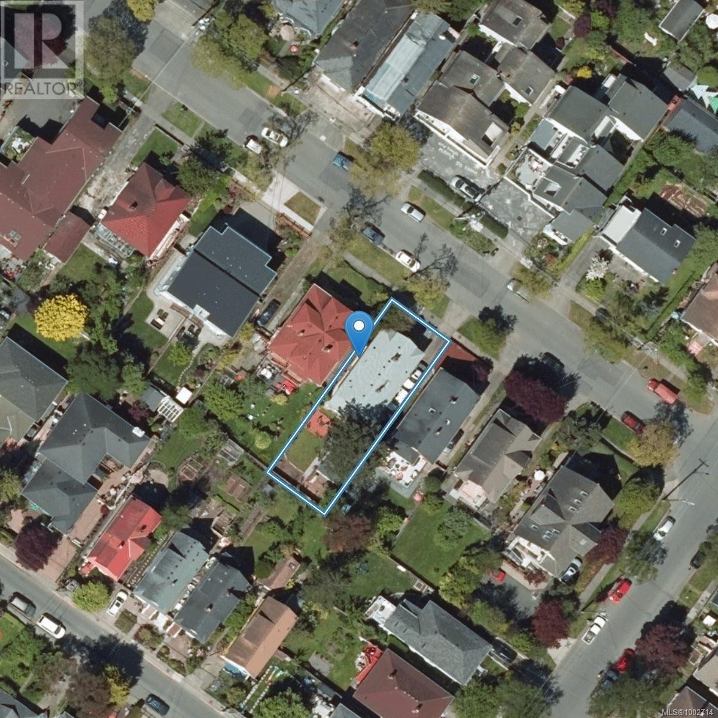6 Bedroom
3 Bathroom
3,526 ft2
Character
Fireplace
None
Baseboard Heaters
$1,296,000
139 Ontario is an Urban Oasis. Charm, Location, Multi-Generation living & all that Victoria living has to offer like Pacific Ocean walks and events; just steps away! Welcome 139 Ontario st. in vibrant James Bay. 5 bed, 2 bath with very flexible layout on two levels for multi-generation living or branching out to additional accommodation. Features, gleaming wood floor, high ceilings, wood burning Fireplace, French Doors, Coved Ceilings and many updates like newer decks, Roof, some windows, Hot Water tank and more. Bonus: Completely self contained detached one bedroom suite with its own laundry, entrance, deck and loads of charm. 1,240 SF unfinished basement is waiting for your creative ideas. (id:57557)
Property Details
|
MLS® Number
|
1002714 |
|
Property Type
|
Single Family |
|
Neigbourhood
|
James Bay |
|
Features
|
Central Location, Southern Exposure, See Remarks, Other, Rectangular |
|
Parking Space Total
|
4 |
|
Structure
|
Shed, Workshop |
Building
|
Bathroom Total
|
3 |
|
Bedrooms Total
|
6 |
|
Architectural Style
|
Character |
|
Constructed Date
|
1909 |
|
Cooling Type
|
None |
|
Fireplace Present
|
Yes |
|
Fireplace Total
|
1 |
|
Heating Fuel
|
Electric |
|
Heating Type
|
Baseboard Heaters |
|
Size Interior
|
3,526 Ft2 |
|
Total Finished Area
|
2286 Sqft |
|
Type
|
House |
Parking
Land
|
Access Type
|
Road Access |
|
Acreage
|
No |
|
Size Irregular
|
4800 |
|
Size Total
|
4800 Sqft |
|
Size Total Text
|
4800 Sqft |
|
Zoning Type
|
Residential |
Rooms
| Level |
Type |
Length |
Width |
Dimensions |
|
Second Level |
Bathroom |
|
|
3-Piece |
|
Second Level |
Primary Bedroom |
|
15 ft |
Measurements not available x 15 ft |
|
Second Level |
Library |
14 ft |
7 ft |
14 ft x 7 ft |
|
Second Level |
Bedroom |
|
12 ft |
Measurements not available x 12 ft |
|
Main Level |
Porch |
8 ft |
4 ft |
8 ft x 4 ft |
|
Main Level |
Entrance |
8 ft |
8 ft |
8 ft x 8 ft |
|
Main Level |
Bedroom |
13 ft |
13 ft |
13 ft x 13 ft |
|
Main Level |
Bedroom |
10 ft |
11 ft |
10 ft x 11 ft |
|
Main Level |
Living Room |
14 ft |
15 ft |
14 ft x 15 ft |
|
Main Level |
Bedroom |
10 ft |
9 ft |
10 ft x 9 ft |
|
Main Level |
Kitchen |
9 ft |
10 ft |
9 ft x 10 ft |
|
Main Level |
Dining Room |
12 ft |
8 ft |
12 ft x 8 ft |
|
Main Level |
Bathroom |
|
|
4-Piece |
|
Main Level |
Laundry Room |
14 ft |
6 ft |
14 ft x 6 ft |
|
Other |
Kitchen |
8 ft |
8 ft |
8 ft x 8 ft |
|
Other |
Laundry Room |
3 ft |
4 ft |
3 ft x 4 ft |
|
Other |
Bathroom |
|
|
3-Piece |
|
Other |
Bedroom |
10 ft |
9 ft |
10 ft x 9 ft |
|
Other |
Loft |
3 ft |
10 ft |
3 ft x 10 ft |
|
Other |
Living Room |
7 ft |
13 ft |
7 ft x 13 ft |
|
Other |
Dining Room |
8 ft |
4 ft |
8 ft x 4 ft |
https://www.realtor.ca/real-estate/28433657/139-ontario-st-victoria-james-bay









