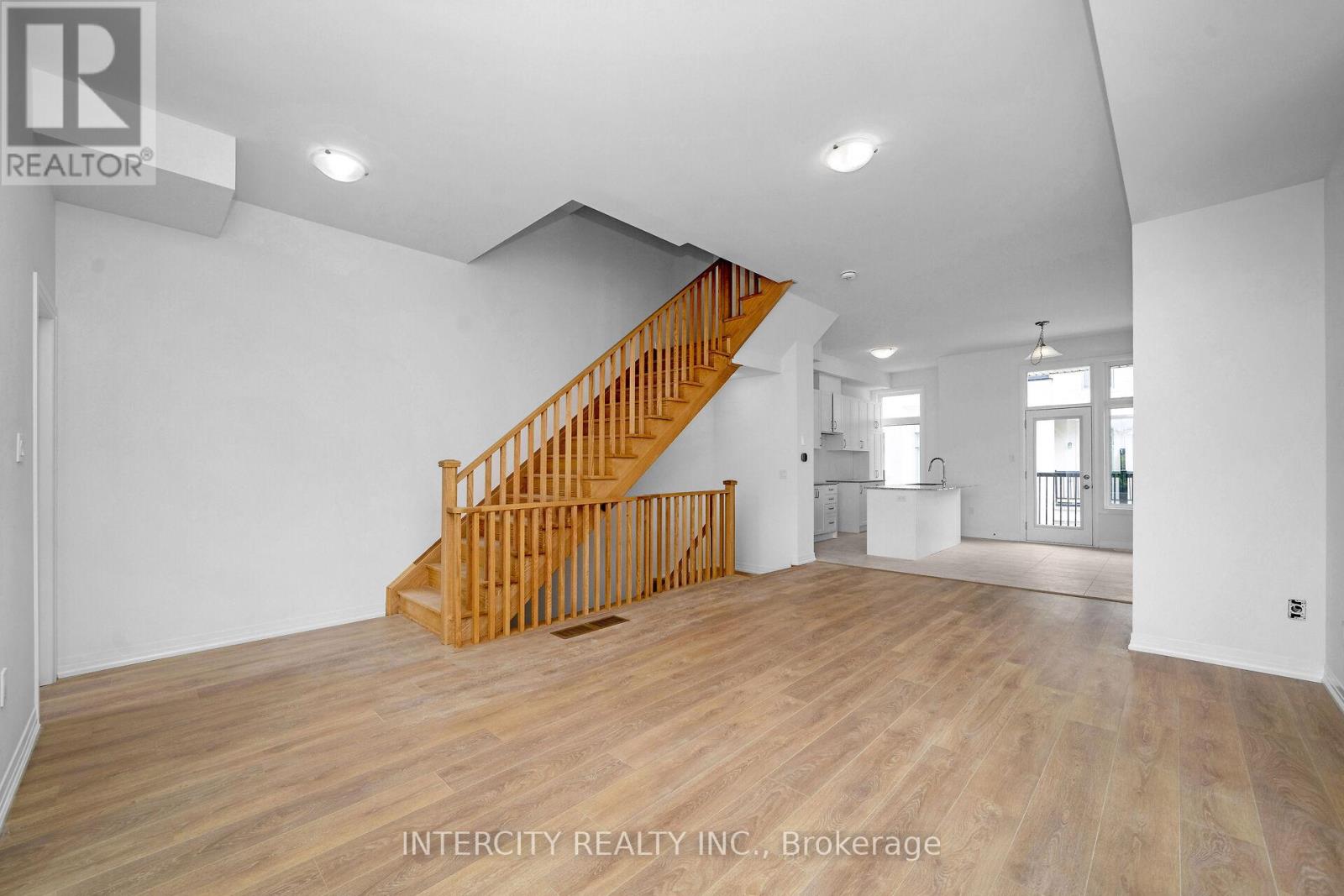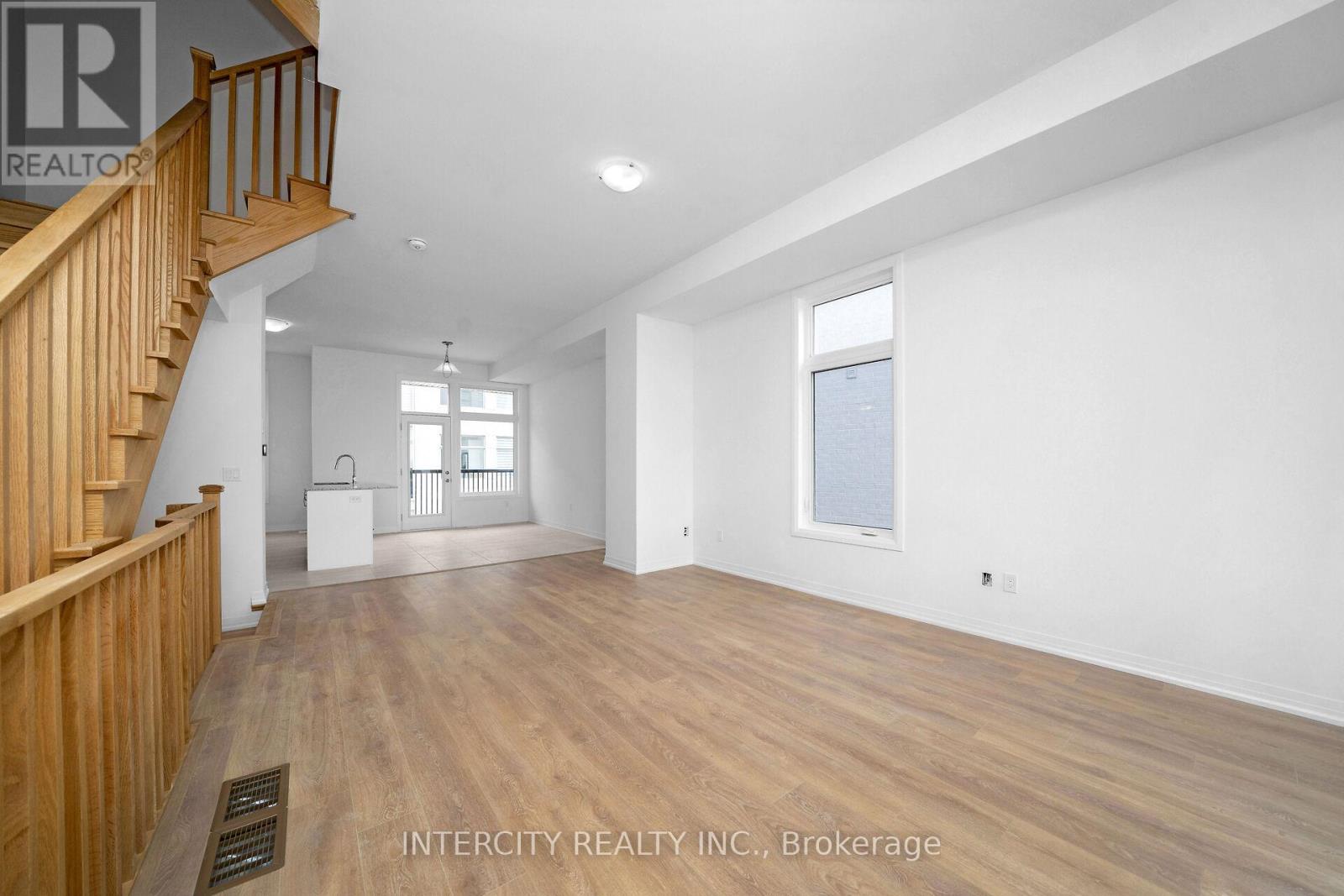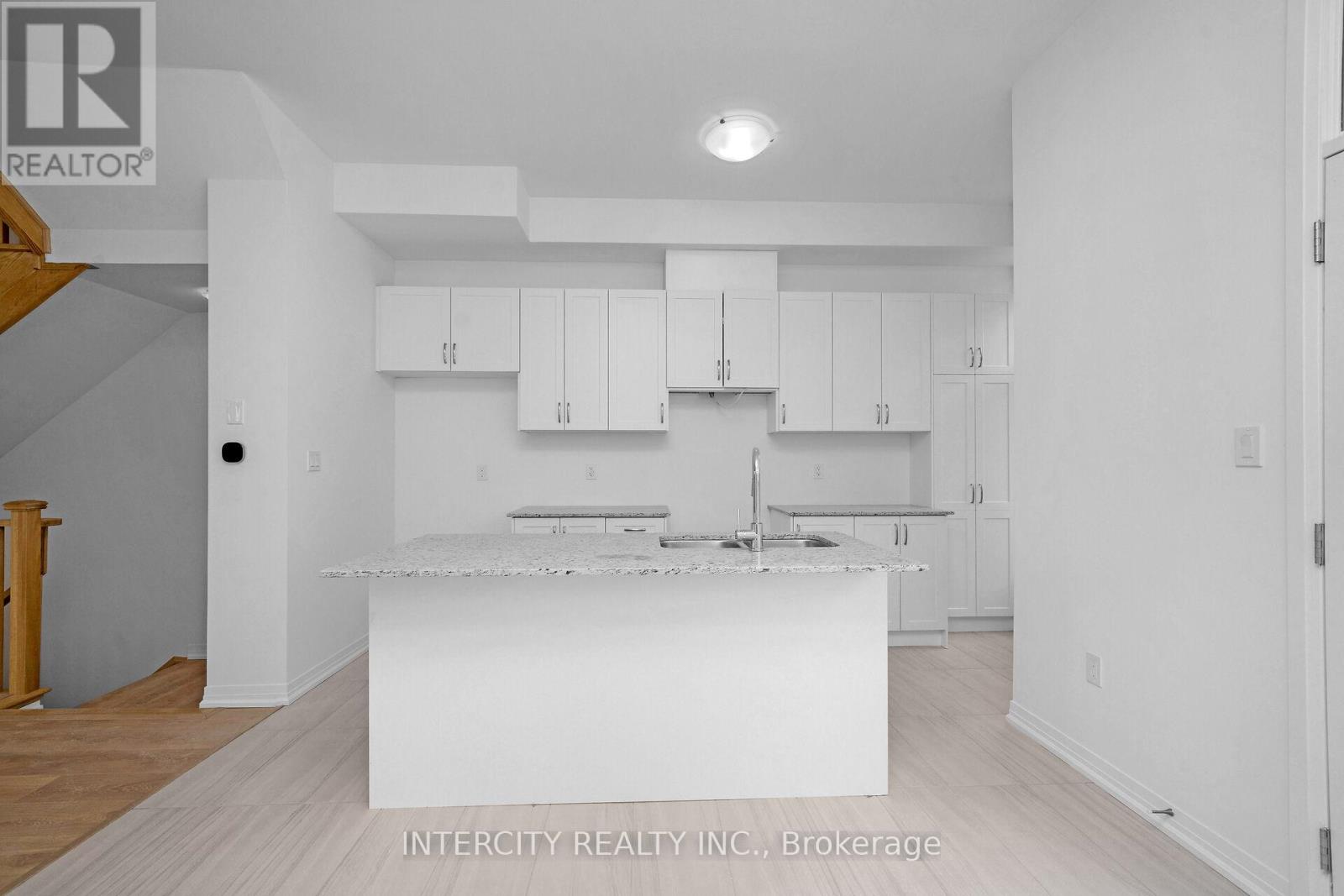139 Markland Street Markham, Ontario L6C 3B5
$1,299,000Maintenance, Parcel of Tied Land
$165 Monthly
Maintenance, Parcel of Tied Land
$165 MonthlyGreat opportunity to purchase this end unit town direct from builder. 2310 sqft, 4 bedrooms, 4 baths, 2 car garage, very modern unit with bright colours, granite counters, wide laminate throughout, balconies, large rooftop terrace, minutes to 404 & 407 & Hwy 7. End unit priced to sale. (id:57557)
Property Details
| MLS® Number | N12117659 |
| Property Type | Single Family |
| Community Name | Cachet |
| Amenities Near By | Park, Public Transit, Schools |
| Features | Lane |
| Parking Space Total | 3 |
Building
| Bathroom Total | 4 |
| Bedrooms Above Ground | 4 |
| Bedrooms Total | 4 |
| Age | New Building |
| Basement Development | Unfinished |
| Basement Type | N/a (unfinished) |
| Construction Style Attachment | Attached |
| Cooling Type | Central Air Conditioning |
| Exterior Finish | Brick, Stucco |
| Flooring Type | Laminate, Tile |
| Foundation Type | Poured Concrete |
| Half Bath Total | 1 |
| Heating Fuel | Natural Gas |
| Heating Type | Forced Air |
| Stories Total | 3 |
| Size Interior | 2,000 - 2,500 Ft2 |
| Type | Row / Townhouse |
| Utility Water | Municipal Water |
Parking
| Garage |
Land
| Acreage | No |
| Land Amenities | Park, Public Transit, Schools |
| Sewer | Sanitary Sewer |
| Size Depth | 61 Ft |
| Size Frontage | 18 Ft |
| Size Irregular | 18 X 61 Ft |
| Size Total Text | 18 X 61 Ft|under 1/2 Acre |
Rooms
| Level | Type | Length | Width | Dimensions |
|---|---|---|---|---|
| Second Level | Primary Bedroom | 3.38 m | 4.57 m | 3.38 m x 4.57 m |
| Second Level | Bedroom 2 | 2.49 m | 3.05 m | 2.49 m x 3.05 m |
| Second Level | Bedroom 3 | 2.59 m | 3.12 m | 2.59 m x 3.12 m |
| Second Level | Laundry Room | Measurements not available | ||
| Main Level | Kitchen | 3.56 m | 3.45 m | 3.56 m x 3.45 m |
| Main Level | Living Room | 4.05 m | 5.16 m | 4.05 m x 5.16 m |
| Main Level | Family Room | 4.05 m | 2.45 m | 4.05 m x 2.45 m |
| Ground Level | Bedroom 4 | 3.05 m | 3.09 m | 3.05 m x 3.09 m |
Utilities
| Cable | Installed |
| Electricity | Installed |
https://www.realtor.ca/real-estate/28245812/139-markland-street-markham-cachet-cachet









































