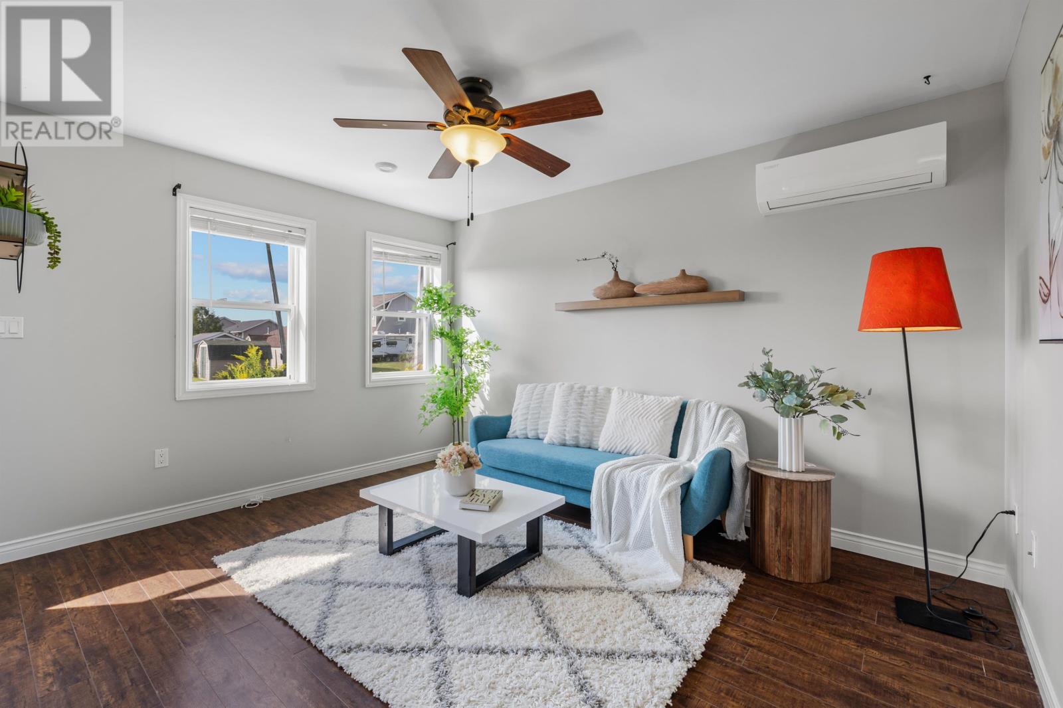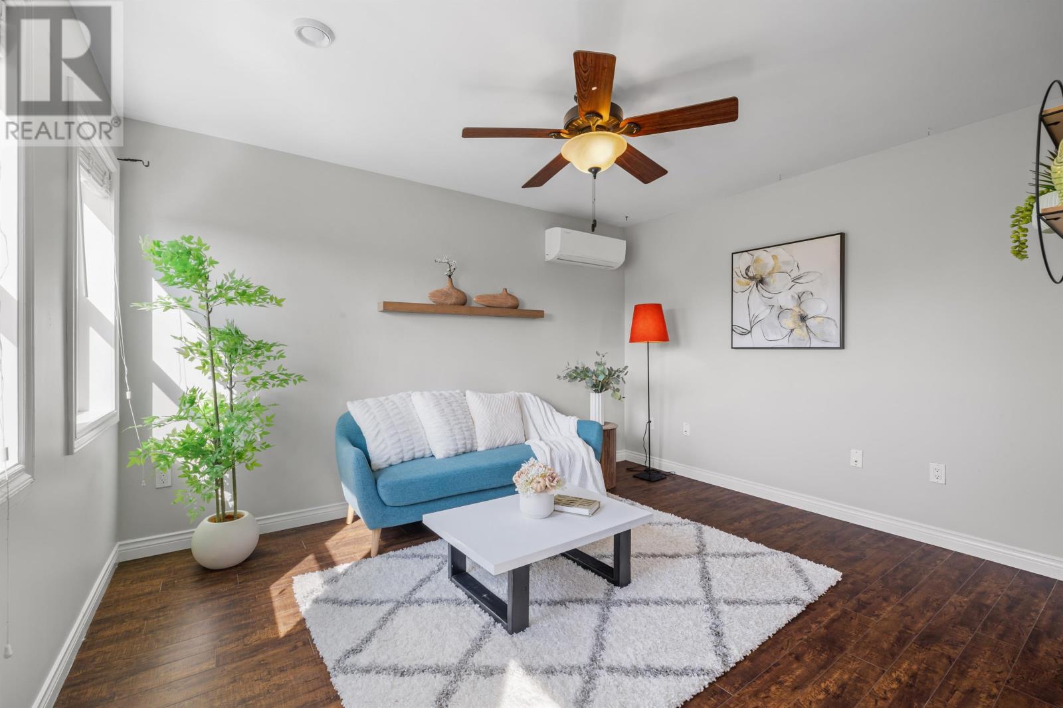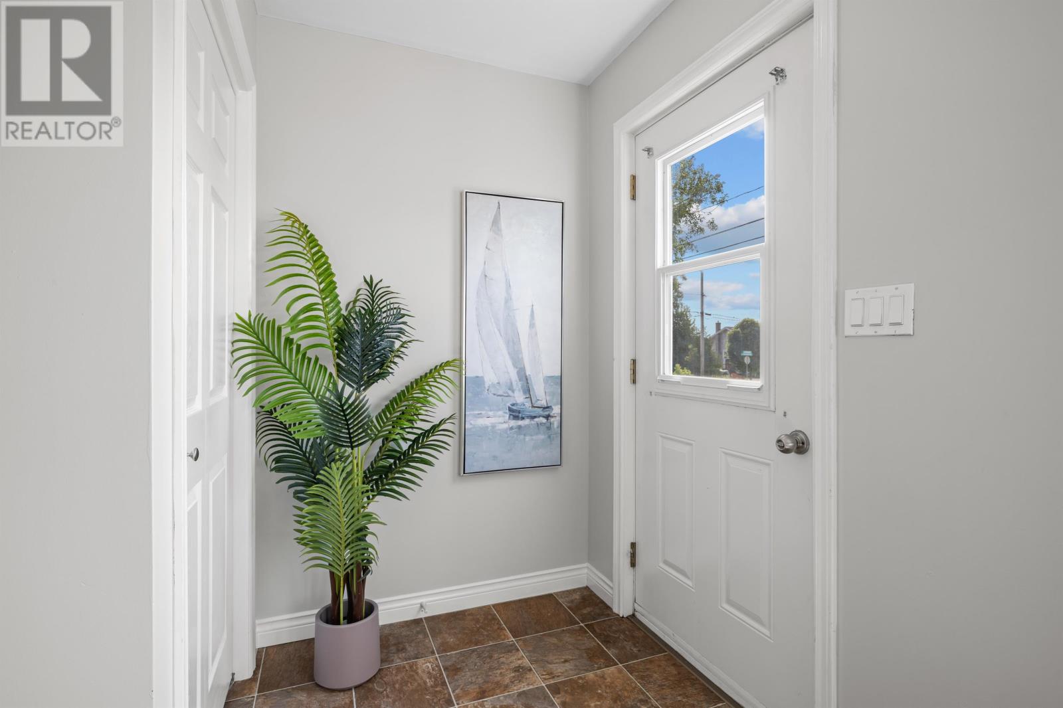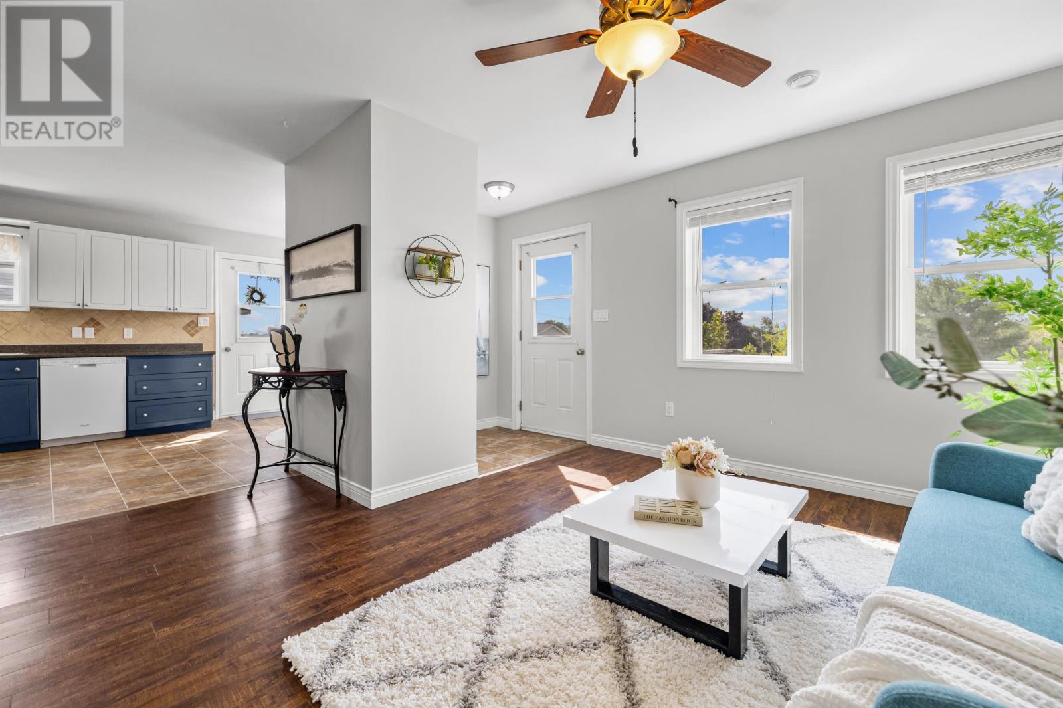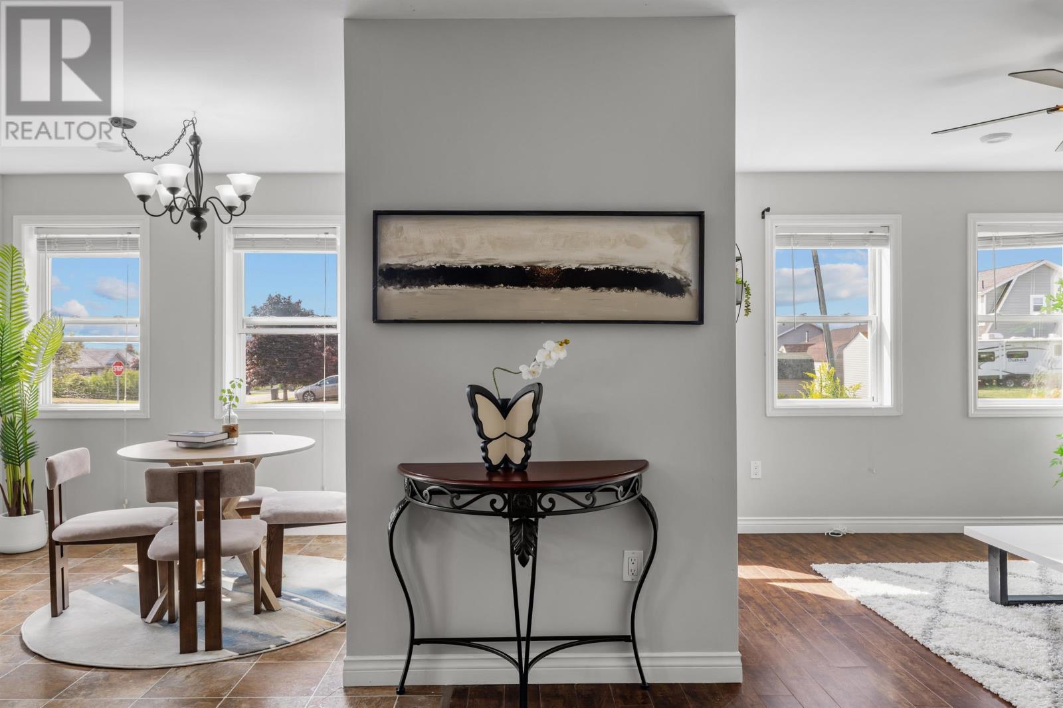4 Bedroom
1 Bathroom
Wall Mounted Heat Pump, In Floor Heating
Landscaped
$375,000
Well-maintained and move-in ready, this 12-year-old single-level home features 4 bedrooms and 1 full bathroom, ideally located in a family-friendly neighbourhood within walking distance to West Royalty School?perfect for first-time buyers or those looking to downsize. The open-concept eat-in kitchen flows seamlessly into the living room, creating a bright, functional space for everyday living and entertaining. Main floor laundry and wider doorways make the home easily accessible for older adults. The partially fenced yard provides a secure area for children and pets. Freshly painted in 2025, the home features a high-efficiency propane furnace with in-floor heating and two heat pumps (one installed in 2021), ensuring year-round comfort. Situated on a landscaped lot with peaceful countryside views at the back, this property is a great opportunity to own a solid home in a quiet, convenient location. All measurements are approximate and should be verified by the purchaser. (id:57557)
Property Details
|
MLS® Number
|
202519074 |
|
Property Type
|
Single Family |
|
Neigbourhood
|
West Royalty |
|
Community Name
|
West Royalty |
|
Equipment Type
|
Propane Tank |
|
Rental Equipment Type
|
Propane Tank |
Building
|
Bathroom Total
|
1 |
|
Bedrooms Above Ground
|
4 |
|
Bedrooms Total
|
4 |
|
Appliances
|
Stove, Dishwasher, Dryer, Washer, Refrigerator |
|
Basement Type
|
Crawl Space |
|
Constructed Date
|
2013 |
|
Construction Style Attachment
|
Link |
|
Exterior Finish
|
Vinyl |
|
Flooring Type
|
Laminate, Vinyl |
|
Foundation Type
|
Poured Concrete |
|
Heating Fuel
|
Electric, Propane |
|
Heating Type
|
Wall Mounted Heat Pump, In Floor Heating |
|
Total Finished Area
|
1222 Sqft |
|
Type
|
House |
|
Utility Water
|
Municipal Water |
Land
|
Acreage
|
No |
|
Fence Type
|
Partially Fenced |
|
Land Disposition
|
Cleared |
|
Landscape Features
|
Landscaped |
|
Sewer
|
Municipal Sewage System |
|
Size Irregular
|
0.17 |
|
Size Total
|
0.1700|under 1/2 Acre |
|
Size Total Text
|
0.1700|under 1/2 Acre |
Rooms
| Level |
Type |
Length |
Width |
Dimensions |
|
Main Level |
Living Room |
|
|
11.11 x 13.2 |
|
Main Level |
Eat In Kitchen |
|
|
19.3 x 9.3 |
|
Main Level |
Bedroom |
|
|
10.4 x 9.10 |
|
Main Level |
Primary Bedroom |
|
|
10.2 x 10.9 |
|
Main Level |
Bedroom |
|
|
9.7 x 10 |
|
Main Level |
Bedroom |
|
|
10.2 x 9 |
|
Main Level |
Bath (# Pieces 1-6) |
|
|
10.3 x 5.5 |
|
Main Level |
Laundry Room |
|
|
10.3 x 6.1 |
https://www.realtor.ca/real-estate/28669021/139-kenwood-circle-west-royalty-west-royalty

