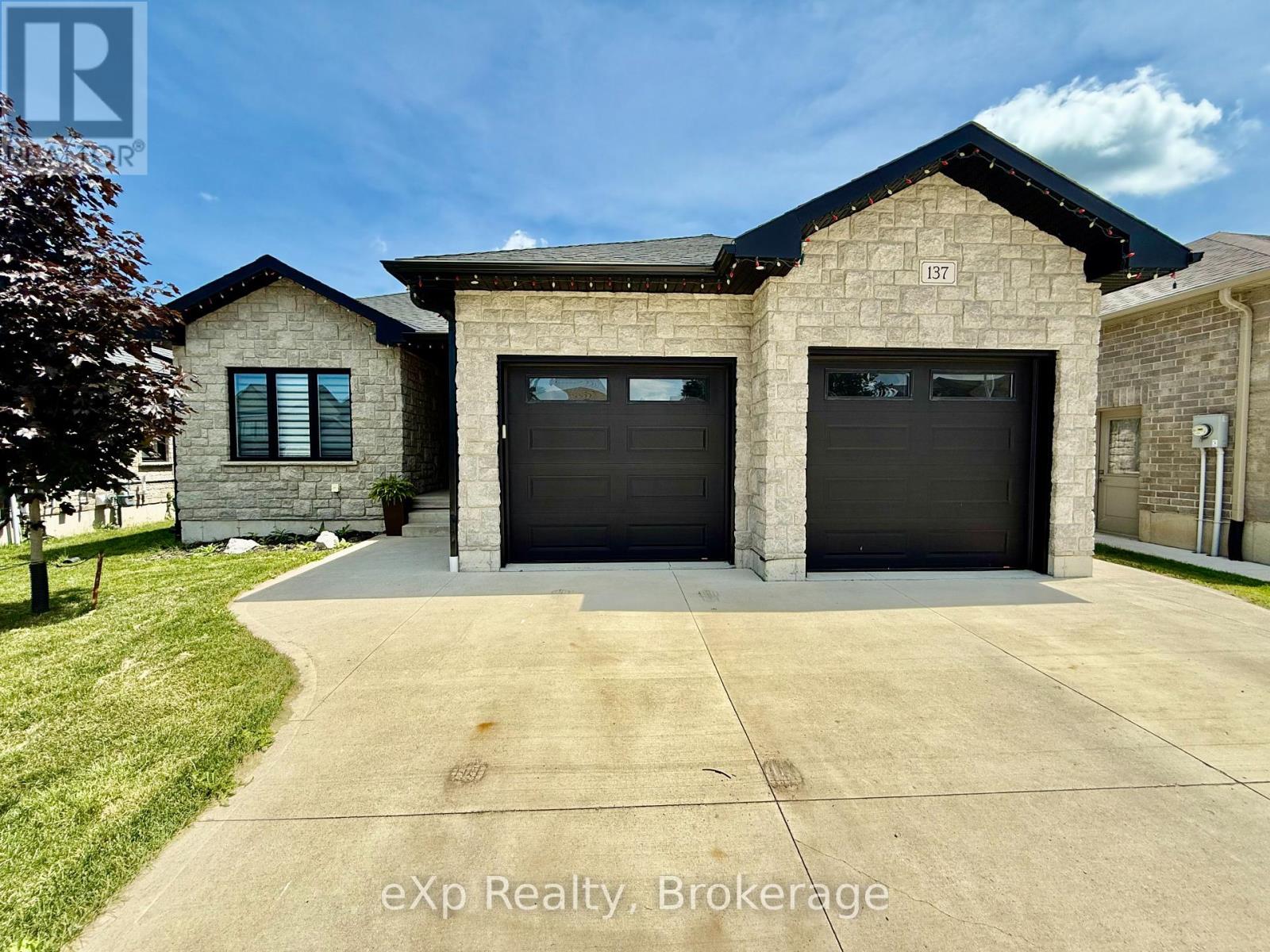5 Bedroom
3 Bathroom
1,500 - 2,000 ft2
Bungalow
Fireplace
Central Air Conditioning
Forced Air
Landscaped
$749,900
Welcome to 137 17th Avenue A in the town of Hanover. This custom home was built in 2019 offering an excellent curb appeal and great layout. The main level offers a modern open concept living, kitchen and dining room with access to the covered porch. With 3 bedrooms a beautiful en suite, a full bathroom as well as main level laundry this rounds out the main level. The lower level is completely finished with a large rec room, 2 additional bedrooms and a full bathroom. Topped off with a double garage with stairs accessing the basement. Look no further and call this place your own (id:57557)
Property Details
|
MLS® Number
|
X12243377 |
|
Property Type
|
Single Family |
|
Community Name
|
Hanover |
|
Amenities Near By
|
Hospital, Place Of Worship, Schools |
|
Features
|
Flat Site |
|
Parking Space Total
|
6 |
|
Structure
|
Deck, Porch |
Building
|
Bathroom Total
|
3 |
|
Bedrooms Above Ground
|
3 |
|
Bedrooms Below Ground
|
2 |
|
Bedrooms Total
|
5 |
|
Age
|
6 To 15 Years |
|
Amenities
|
Fireplace(s) |
|
Appliances
|
Water Heater - Tankless, Dishwasher, Garage Door Opener, Water Heater, Microwave, Stove |
|
Architectural Style
|
Bungalow |
|
Basement Features
|
Walk-up |
|
Basement Type
|
Full |
|
Construction Style Attachment
|
Detached |
|
Cooling Type
|
Central Air Conditioning |
|
Exterior Finish
|
Stone |
|
Fireplace Present
|
Yes |
|
Foundation Type
|
Poured Concrete |
|
Heating Fuel
|
Natural Gas |
|
Heating Type
|
Forced Air |
|
Stories Total
|
1 |
|
Size Interior
|
1,500 - 2,000 Ft2 |
|
Type
|
House |
|
Utility Water
|
Municipal Water |
Parking
Land
|
Acreage
|
No |
|
Fence Type
|
Fenced Yard |
|
Land Amenities
|
Hospital, Place Of Worship, Schools |
|
Landscape Features
|
Landscaped |
|
Sewer
|
Sanitary Sewer |
|
Size Depth
|
156 Ft ,10 In |
|
Size Frontage
|
50 Ft ,1 In |
|
Size Irregular
|
50.1 X 156.9 Ft |
|
Size Total Text
|
50.1 X 156.9 Ft |
|
Zoning Description
|
R1-h |
Rooms
| Level |
Type |
Length |
Width |
Dimensions |
|
Basement |
Recreational, Games Room |
4.98 m |
8.92 m |
4.98 m x 8.92 m |
|
Basement |
Bedroom |
3.25 m |
2.97 m |
3.25 m x 2.97 m |
|
Basement |
Bedroom |
3.3 m |
3.43 m |
3.3 m x 3.43 m |
|
Main Level |
Living Room |
5.18 m |
4.88 m |
5.18 m x 4.88 m |
|
Main Level |
Kitchen |
3.81 m |
3.45 m |
3.81 m x 3.45 m |
|
Main Level |
Dining Room |
2.67 m |
3.71 m |
2.67 m x 3.71 m |
|
Main Level |
Primary Bedroom |
3.1 m |
4.39 m |
3.1 m x 4.39 m |
|
Main Level |
Bedroom |
3.23 m |
3.2 m |
3.23 m x 3.2 m |
|
Main Level |
Bedroom |
3.23 m |
3.2 m |
3.23 m x 3.2 m |
|
Main Level |
Laundry Room |
1.6 m |
3.35 m |
1.6 m x 3.35 m |
https://www.realtor.ca/real-estate/28516742/137-17th-avenue-a-avenue-hanover-hanover





























