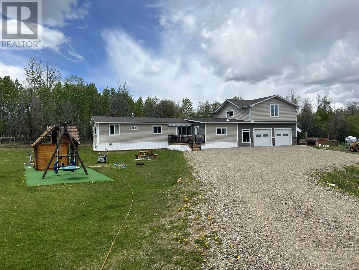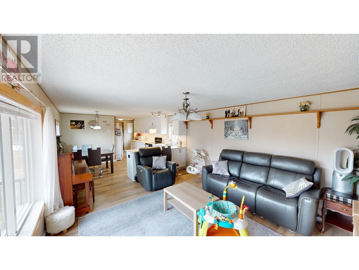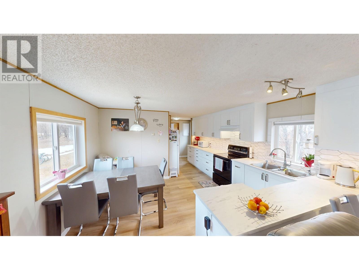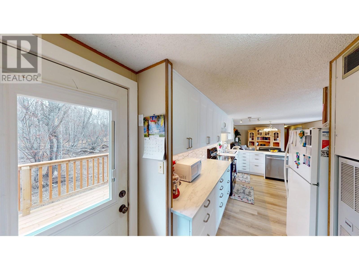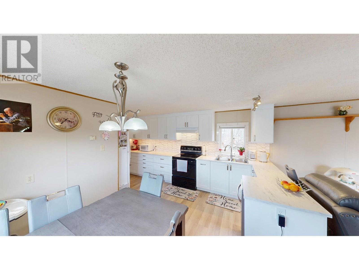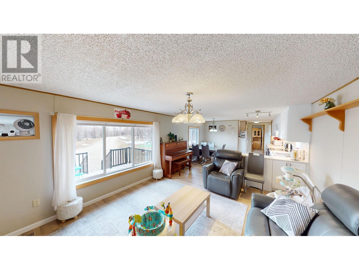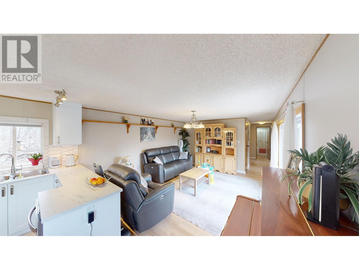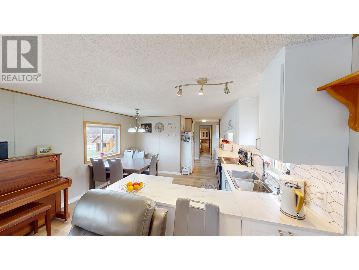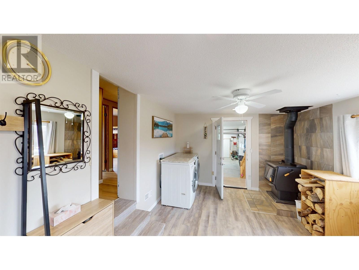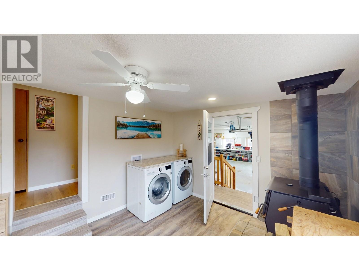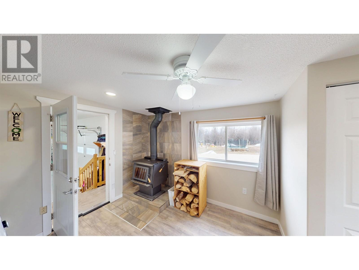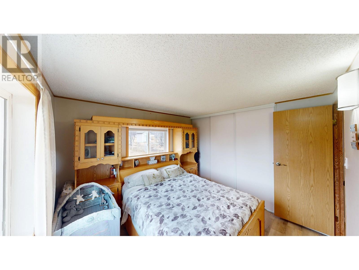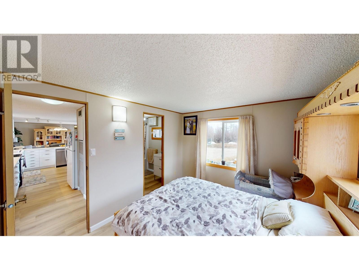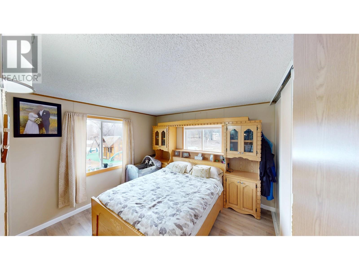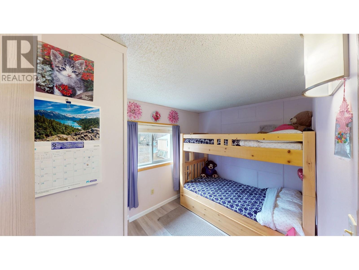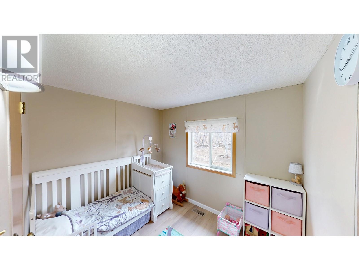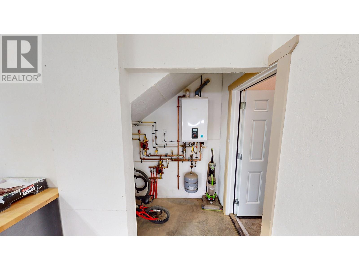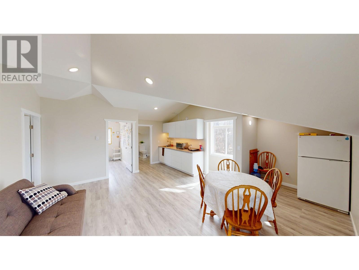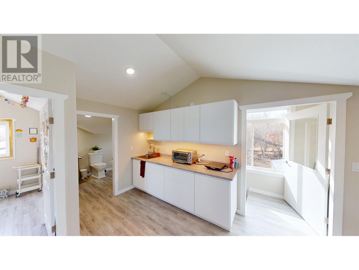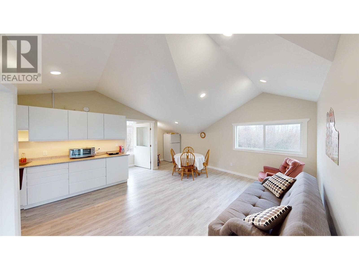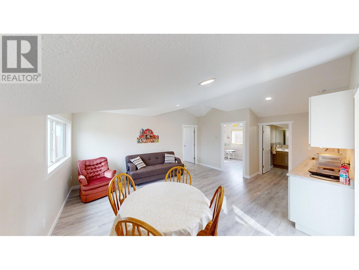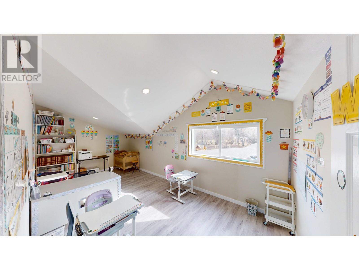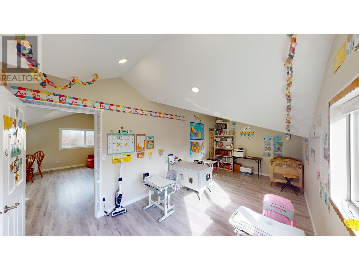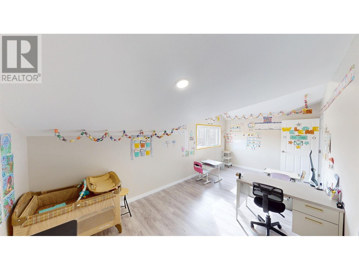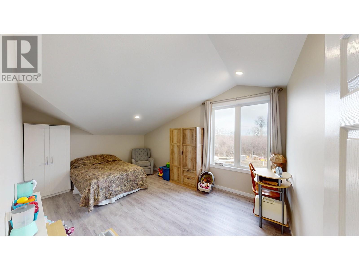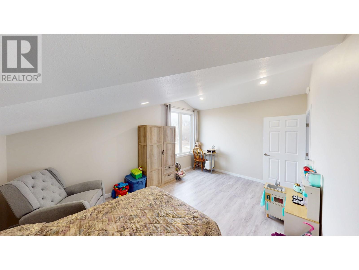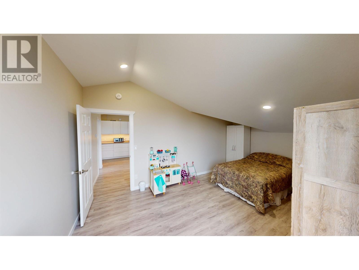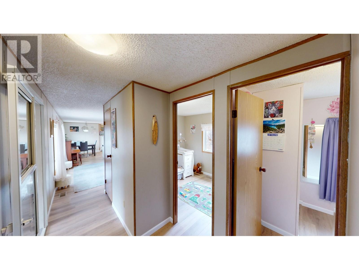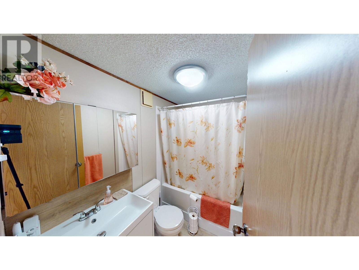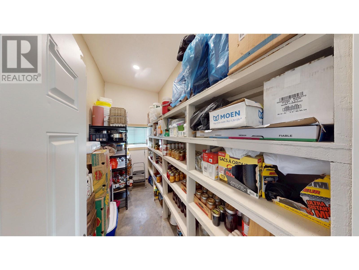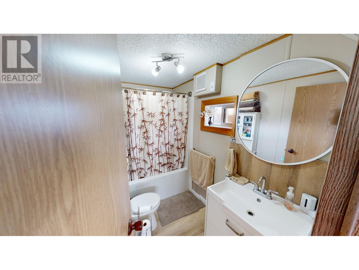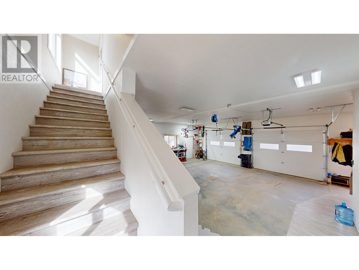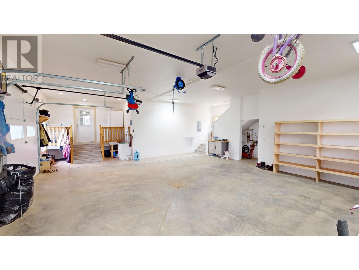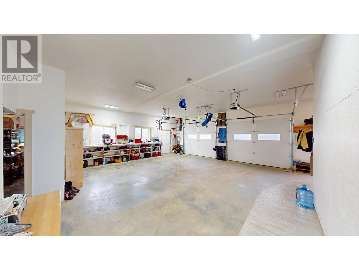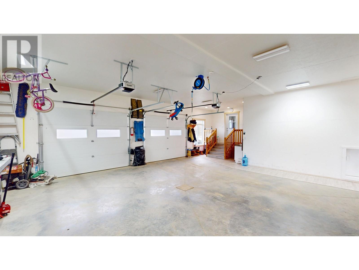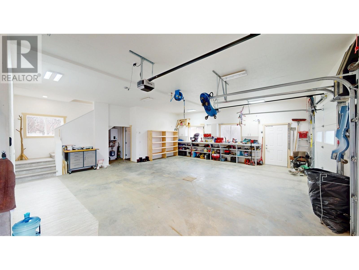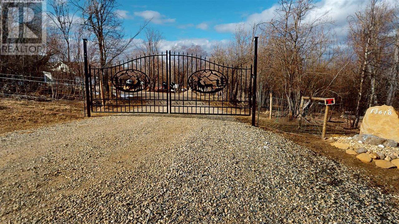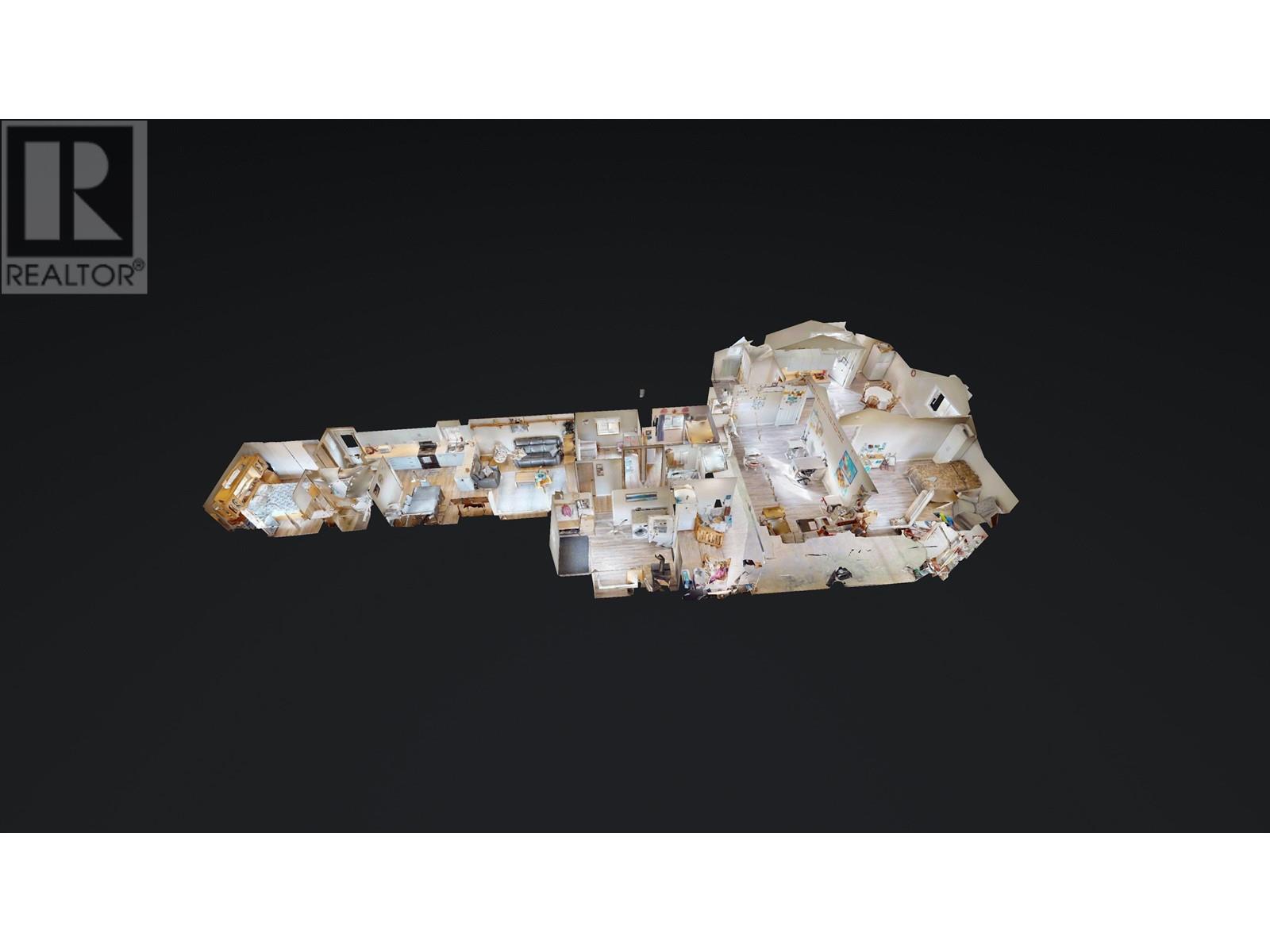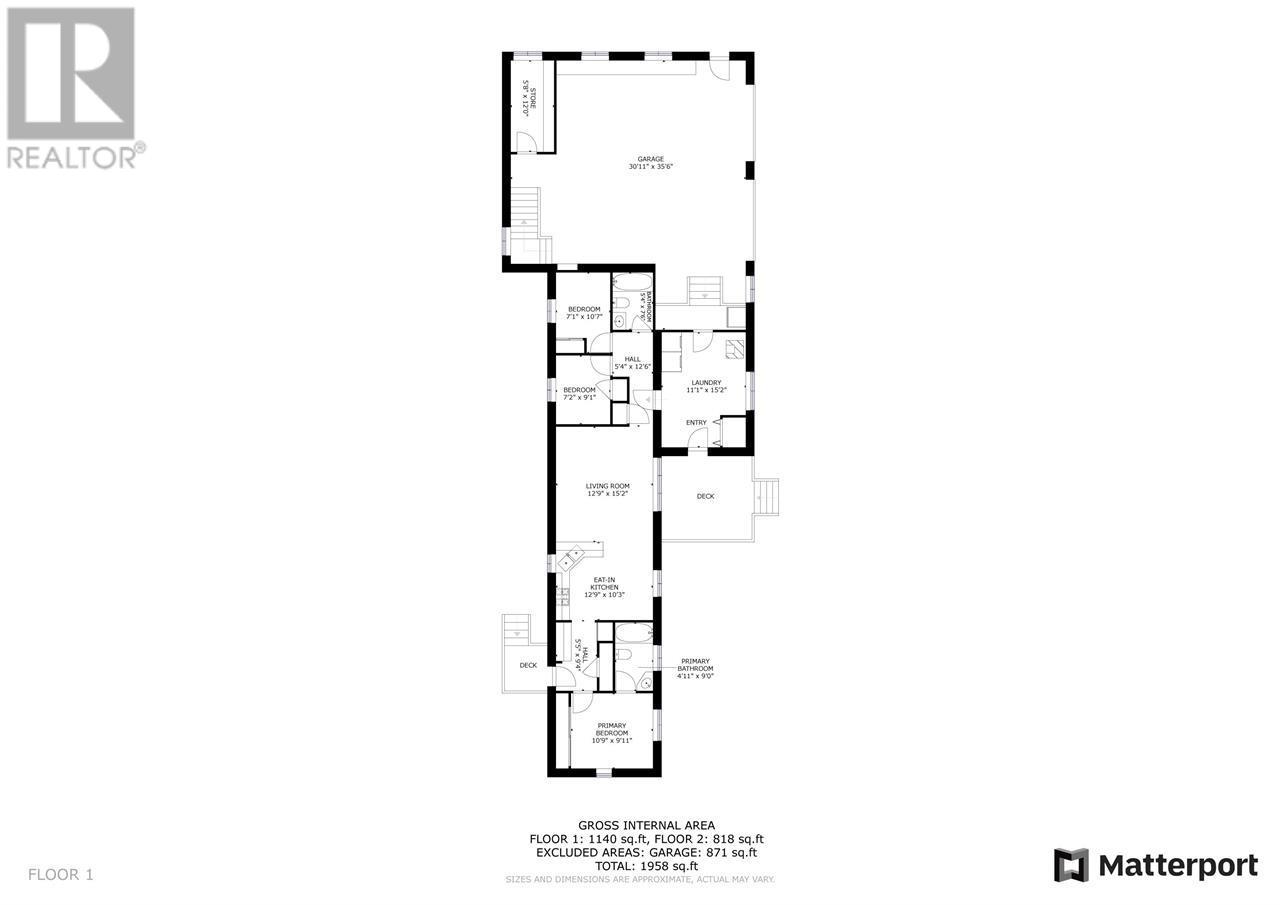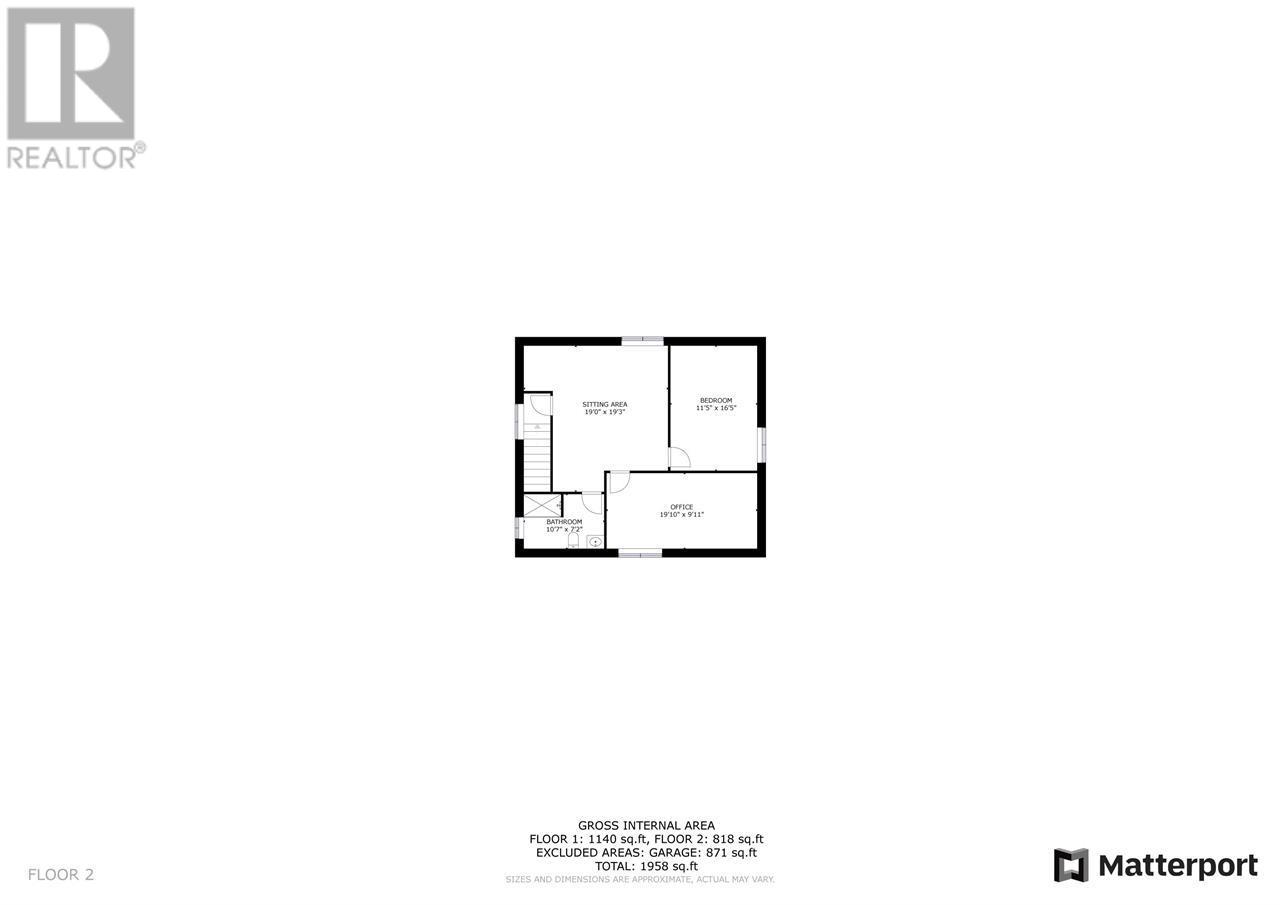5 Bedroom
3 Bathroom
1,630 ft2
Fireplace
Forced Air
Acreage
$579,900
Extremely clean and professionally maintained. Five bedrooms in total three full bathrooms, a huge in floor heated attached garage with bonus room of two bedrooms and rec room, ready to be a suite as it's plumbed for a kitchen. 4.5 acres on a no thru road only 15 minutes from town. The property is fenced and has a high producing water well, l6'X20' barn, 12'X20' shed and a chicken coop. Newer siding with additional 3/8 insulation added to walls and additional blown into the attic. Newer windows, exterior doors, shingles, all new flooring and an all-new kitchen! Beautiful location to call home. (id:57557)
Property Details
|
MLS® Number
|
R2992630 |
|
Property Type
|
Single Family |
Building
|
Bathroom Total
|
3 |
|
Bedrooms Total
|
5 |
|
Appliances
|
Washer, Dryer, Refrigerator, Stove, Dishwasher |
|
Basement Type
|
Crawl Space |
|
Constructed Date
|
1985 |
|
Construction Style Attachment
|
Detached |
|
Construction Style Other
|
Manufactured |
|
Exterior Finish
|
Vinyl Siding |
|
Fireplace Present
|
Yes |
|
Fireplace Total
|
1 |
|
Fixture
|
Drapes/window Coverings |
|
Foundation Type
|
Unknown |
|
Heating Fuel
|
Natural Gas |
|
Heating Type
|
Forced Air |
|
Roof Material
|
Asphalt Shingle |
|
Roof Style
|
Conventional |
|
Stories Total
|
2 |
|
Size Interior
|
1,630 Ft2 |
|
Type
|
Manufactured Home/mobile |
|
Utility Water
|
Drilled Well |
Parking
Land
|
Acreage
|
Yes |
|
Size Irregular
|
4.48 |
|
Size Total
|
4.48 Ac |
|
Size Total Text
|
4.48 Ac |
Rooms
| Level |
Type |
Length |
Width |
Dimensions |
|
Above |
Recreational, Games Room |
20 ft |
18 ft |
20 ft x 18 ft |
|
Above |
Bedroom 4 |
9 ft |
11 ft |
9 ft x 11 ft |
|
Above |
Bedroom 5 |
14 ft |
16 ft |
14 ft x 16 ft |
|
Basement |
Bedroom 2 |
8 ft |
10 ft |
8 ft x 10 ft |
|
Main Level |
Kitchen |
10 ft |
10 ft |
10 ft x 10 ft |
|
Main Level |
Living Room |
13 ft ,6 in |
15 ft |
13 ft ,6 in x 15 ft |
|
Main Level |
Primary Bedroom |
13 ft ,6 in |
13 ft |
13 ft ,6 in x 13 ft |
|
Main Level |
Bedroom 3 |
9 ft |
10 ft |
9 ft x 10 ft |
|
Main Level |
Dining Room |
8 ft |
10 ft |
8 ft x 10 ft |
https://www.realtor.ca/real-estate/28198424/13610-wolsey-subdiv-charlie-lake

