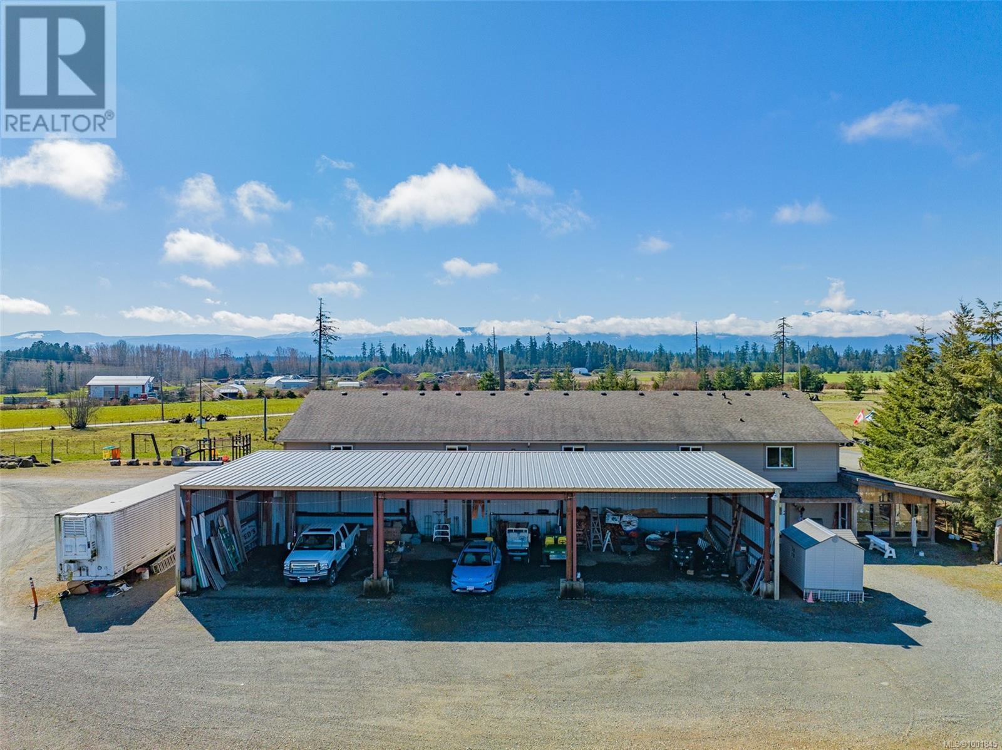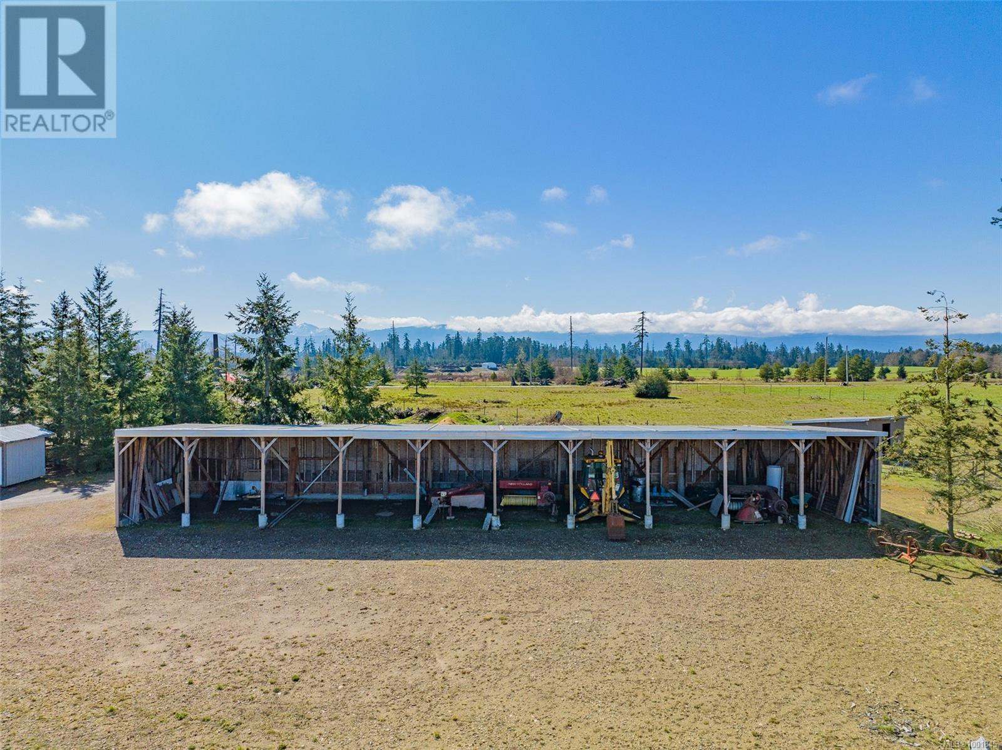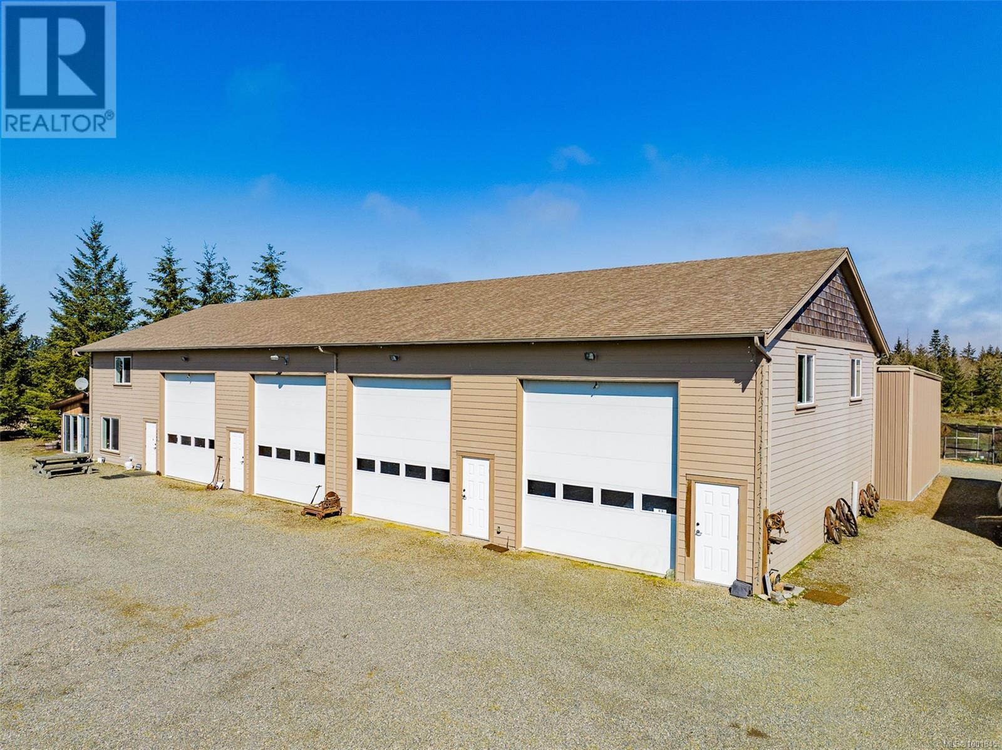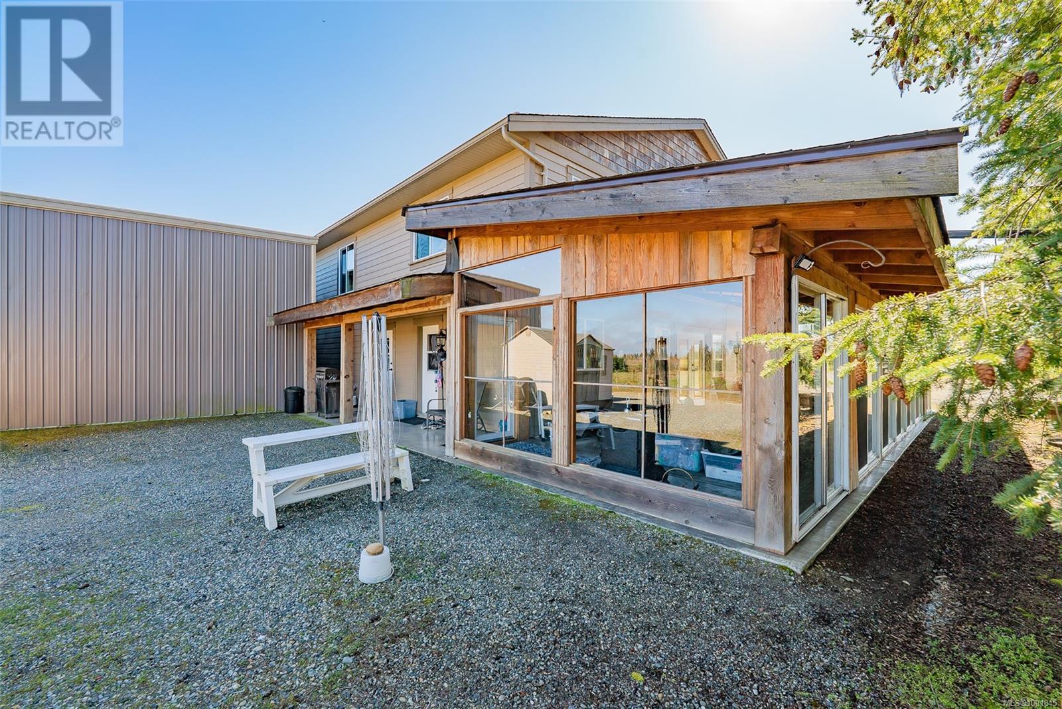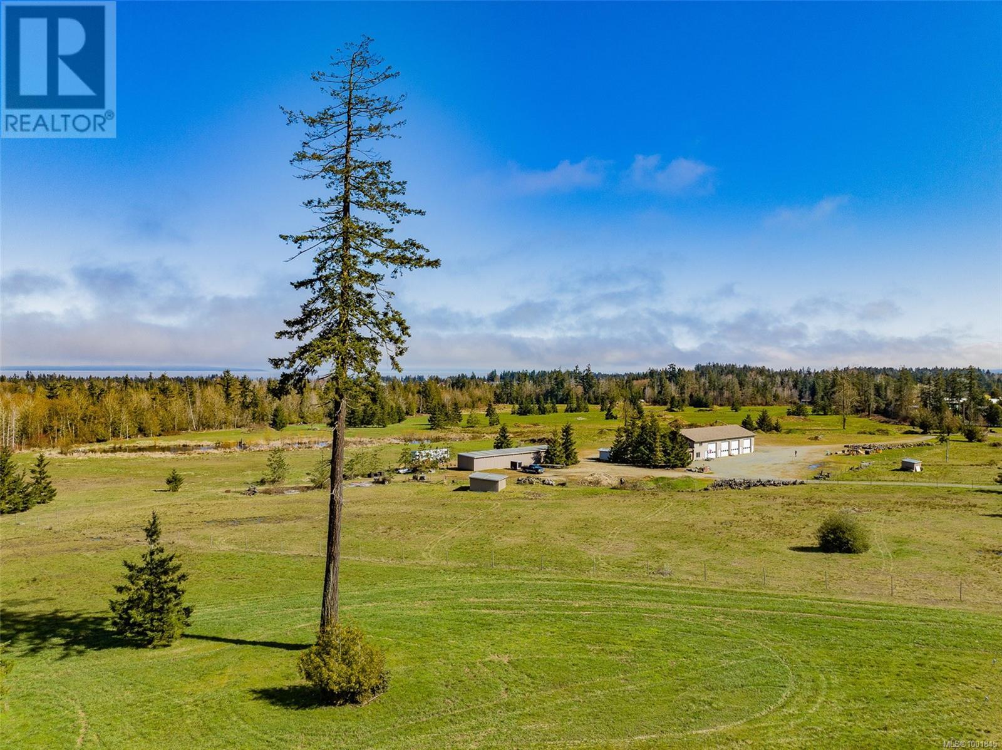2 Bedroom
3 Bathroom
2,029 ft2
None
Baseboard Heaters
Acreage
$2,325,000
69.8 Acres of Opportunity! This rare and versatile ALR property offers nearly 70 acres of level, cleared farmland just minutes from Parksville. Perfectly positioned for privacy and convenience, the land is ready for agricultural use, expansion, or long-term investment. The standout feature is the 3300 sq ft heated and fully finished shop, boasting 17’ ceilings, four 14’ overhead doors, in-floor heating, a 2pc bath with laundry, and an upper mezzanine—ideal for equipment storage, farm operations, or a home-based business. Attached to the shop is a well-kept 1377 sq ft, 2-bedroom, 2-bath home with an expansive 652 sq ft sunroom—bright, cozy, and full of potential. Additional structures include two large storage sheds (80’x30’ and 100’x20’), various shelters, and a fenced pasture area, offering great utility for livestock or further farming ventures. The land features hay fields, ponds, and a 135’ deep drilled well producing 7 GPM. With a great building site for an additional home! Contact the listing agent, Kirk Walper at 250-228-4275 for more information. (id:57557)
Property Details
|
MLS® Number
|
1001845 |
|
Property Type
|
Single Family |
|
Neigbourhood
|
French Creek |
|
Features
|
Acreage, Level Lot, Park Setting, Southern Exposure, Other |
|
Parking Space Total
|
10 |
|
Structure
|
Shed, Workshop |
|
View Type
|
Mountain View |
Building
|
Bathroom Total
|
3 |
|
Bedrooms Total
|
2 |
|
Appliances
|
Refrigerator, Stove, Washer, Dryer |
|
Constructed Date
|
2013 |
|
Cooling Type
|
None |
|
Heating Fuel
|
Electric |
|
Heating Type
|
Baseboard Heaters |
|
Size Interior
|
2,029 Ft2 |
|
Total Finished Area
|
1377 Sqft |
|
Type
|
House |
Land
|
Access Type
|
Road Access |
|
Acreage
|
Yes |
|
Size Irregular
|
69.8 |
|
Size Total
|
69.8 Ac |
|
Size Total Text
|
69.8 Ac |
|
Zoning Description
|
Ag1 Alr |
|
Zoning Type
|
Agricultural |
Rooms
| Level |
Type |
Length |
Width |
Dimensions |
|
Second Level |
Bathroom |
|
|
4-Piece |
|
Second Level |
Bedroom |
|
|
14'11 x 11'9 |
|
Second Level |
Primary Bedroom |
|
|
14'11 x 12'10 |
|
Main Level |
Laundry Room |
|
|
7'7 x 6'8 |
|
Main Level |
Bathroom |
|
|
2-Piece |
|
Main Level |
Living Room |
|
14 ft |
Measurements not available x 14 ft |
|
Main Level |
Kitchen |
13 ft |
|
13 ft x Measurements not available |
|
Other |
Workshop |
|
|
77'11 x 38'7 |
|
Other |
Bathroom |
|
|
2-Piece |
https://www.realtor.ca/real-estate/28394811/1355-hodges-rd-french-creek-french-creek



