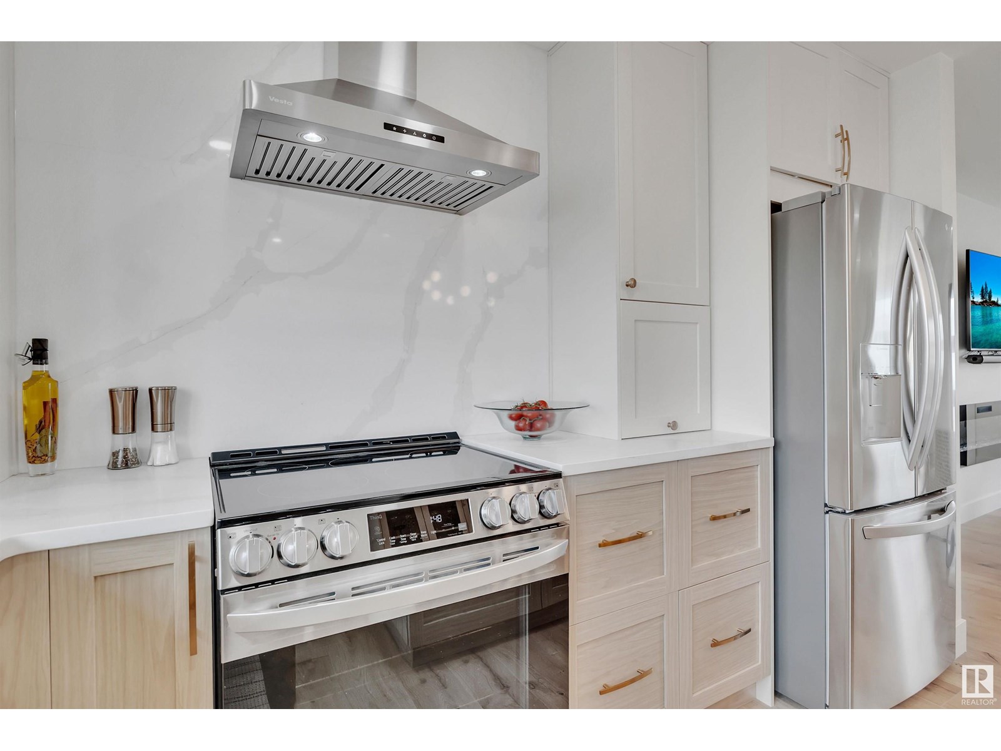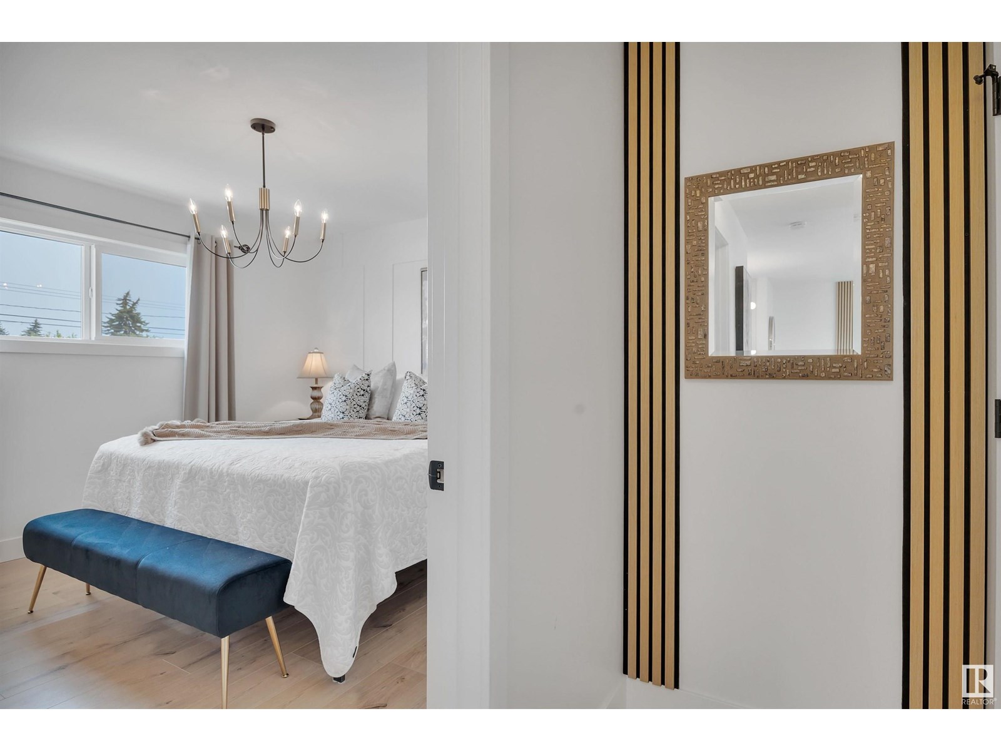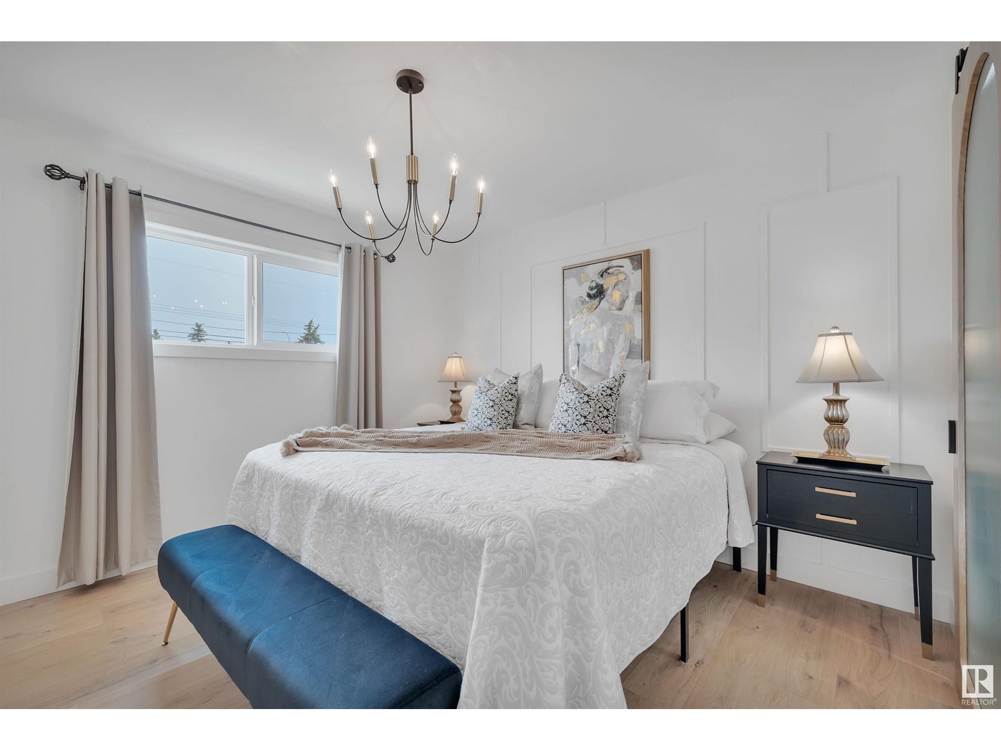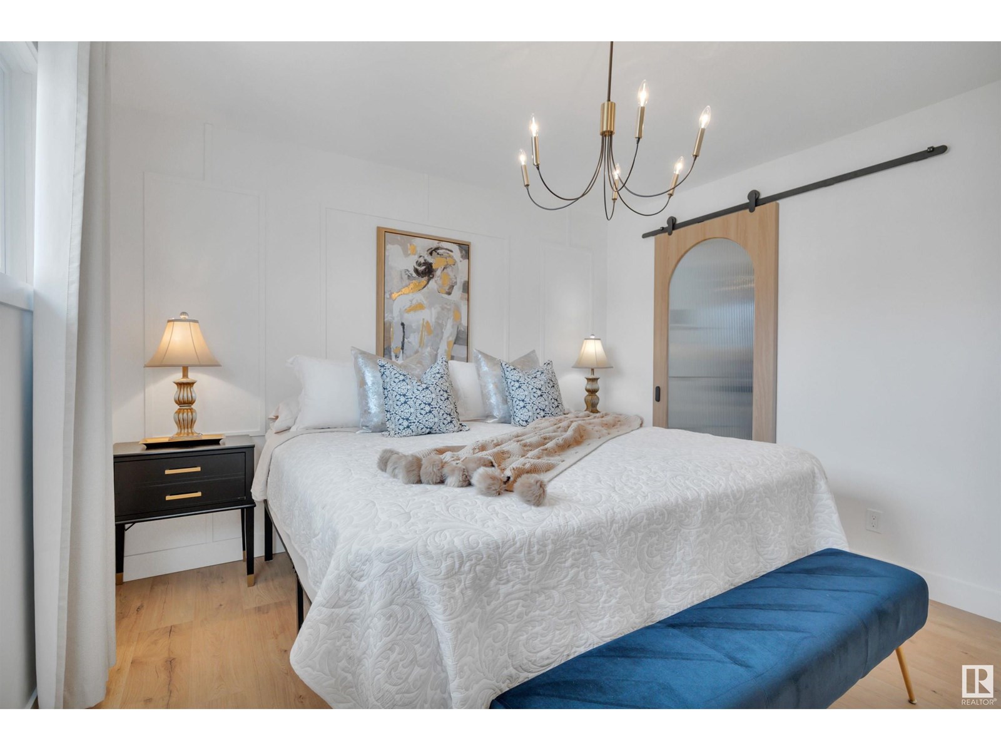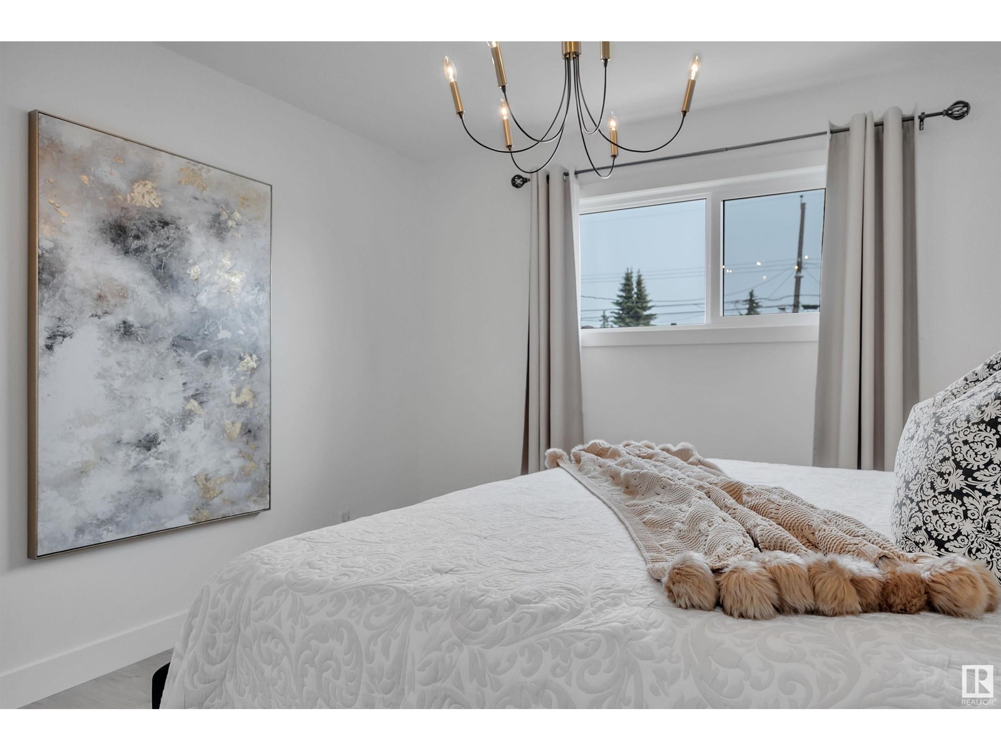3 Bedroom
2 Bathroom
1,012 ft2
Bungalow
Fireplace
Central Air Conditioning
Forced Air
$549,900
This fully renovated 1966 bungalow offers a seamless blend of classic construction and modern upgrades. Major updates include a NEW FURNACE, WATER TANK, A/C, SHINGLES, and DECK WITH RAILS. Inside, a CUSTOM KITCHEN features quartz counters, island, backsplash, and updated appliances. The main living area includes a 60” ELECTRIC FIREPLACE, wood accent walls, and barn doors, all tied together with LAMINATE FLOORING, fresh paint, and upgraded lighting. Bathrooms have been fully redone with a FREESTANDING TUB, new fixtures, and ceramic tile. Additional improvements include updated electrical, underground plumbing with backflow valve, and all new windows and doors. This is a move-in-ready home with nothing left to update—just unpack and enjoy. (id:57557)
Property Details
|
MLS® Number
|
E4442700 |
|
Property Type
|
Single Family |
|
Neigbourhood
|
Delwood |
|
Amenities Near By
|
Playground, Public Transit, Schools, Shopping |
|
Community Features
|
Public Swimming Pool |
|
Features
|
Paved Lane, Park/reserve, Lane, Closet Organizers, No Animal Home, No Smoking Home |
|
Structure
|
Deck, Porch |
Building
|
Bathroom Total
|
2 |
|
Bedrooms Total
|
3 |
|
Appliances
|
Dishwasher, Dryer, Garage Door Opener Remote(s), Garage Door Opener, Hood Fan, Refrigerator, Stove, Window Coverings |
|
Architectural Style
|
Bungalow |
|
Basement Development
|
Finished |
|
Basement Type
|
Full (finished) |
|
Constructed Date
|
1966 |
|
Construction Style Attachment
|
Detached |
|
Cooling Type
|
Central Air Conditioning |
|
Fire Protection
|
Smoke Detectors |
|
Fireplace Fuel
|
Electric |
|
Fireplace Present
|
Yes |
|
Fireplace Type
|
Unknown |
|
Heating Type
|
Forced Air |
|
Stories Total
|
1 |
|
Size Interior
|
1,012 Ft2 |
|
Type
|
House |
Parking
Land
|
Acreage
|
No |
|
Fence Type
|
Fence |
|
Land Amenities
|
Playground, Public Transit, Schools, Shopping |
|
Size Irregular
|
568.85 |
|
Size Total
|
568.85 M2 |
|
Size Total Text
|
568.85 M2 |
Rooms
| Level |
Type |
Length |
Width |
Dimensions |
|
Basement |
Bedroom 3 |
|
8.9 m |
Measurements not available x 8.9 m |
|
Basement |
Laundry Room |
|
|
7' x 10.6' |
|
Basement |
Recreation Room |
|
24.8 m |
Measurements not available x 24.8 m |
|
Basement |
Storage |
|
|
7.5' x 3.1' |
|
Basement |
Utility Room |
|
|
3.6' x 9.2' |
|
Main Level |
Living Room |
|
17.7 m |
Measurements not available x 17.7 m |
|
Main Level |
Dining Room |
|
|
8.3' x 7.3' |
|
Main Level |
Kitchen |
|
13.4 m |
Measurements not available x 13.4 m |
|
Main Level |
Primary Bedroom |
|
11.5 m |
Measurements not available x 11.5 m |
|
Main Level |
Bedroom 2 |
|
7.9 m |
Measurements not available x 7.9 m |
|
Main Level |
Storage |
|
3.9 m |
Measurements not available x 3.9 m |
https://www.realtor.ca/real-estate/28478270/13515-67-st-nw-nw-edmonton-delwood
















