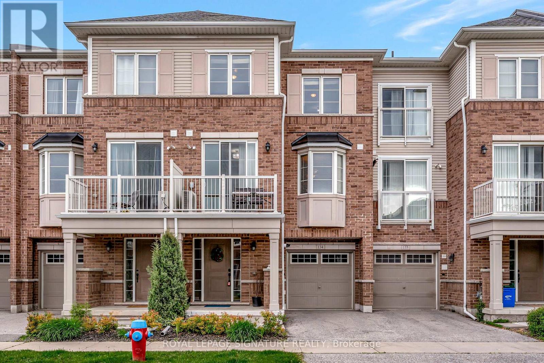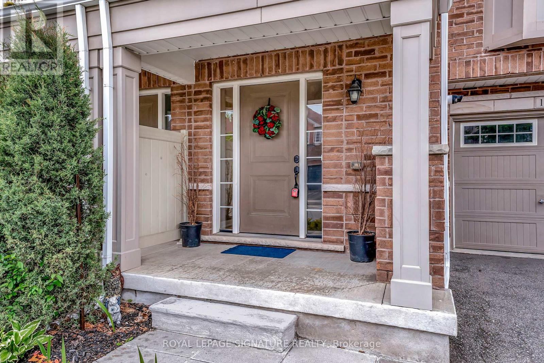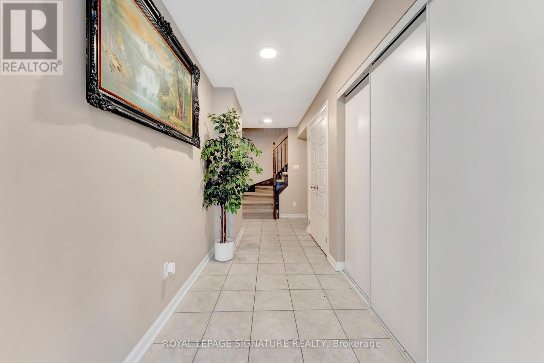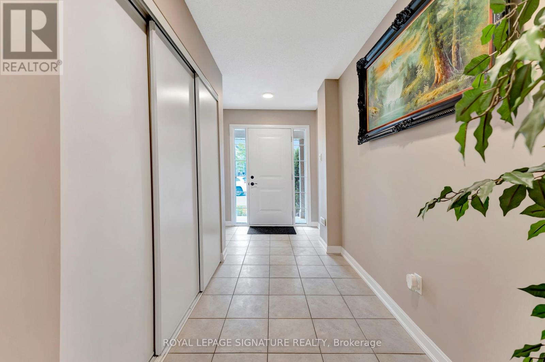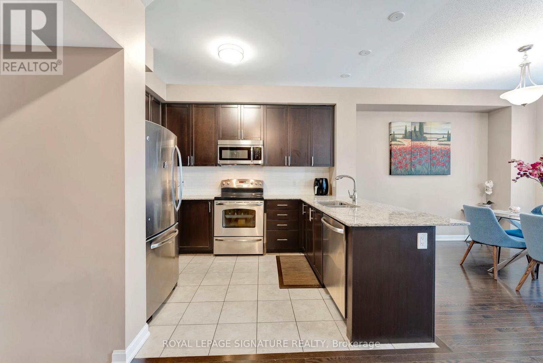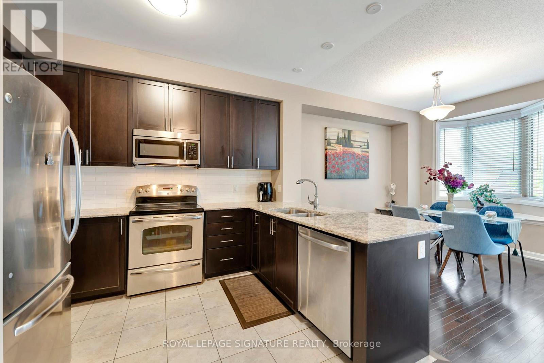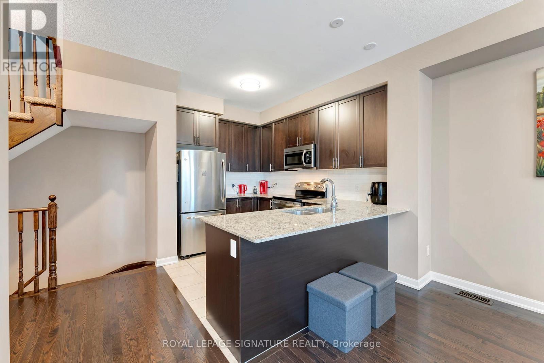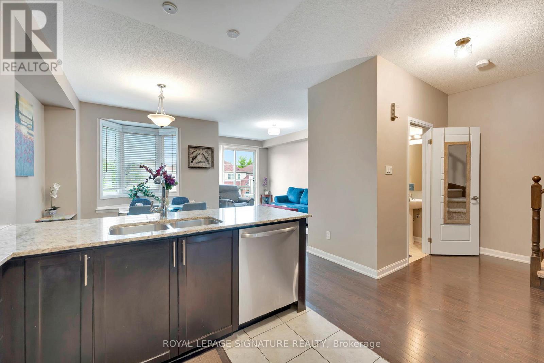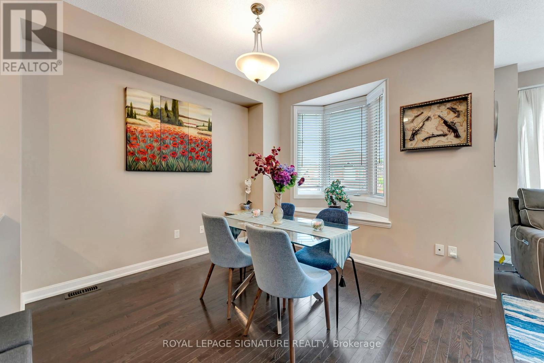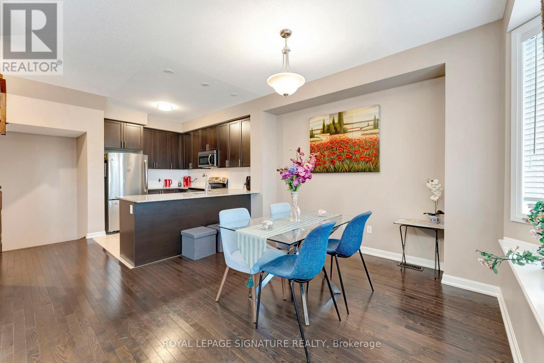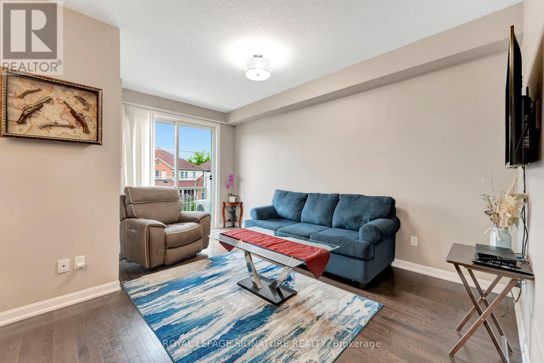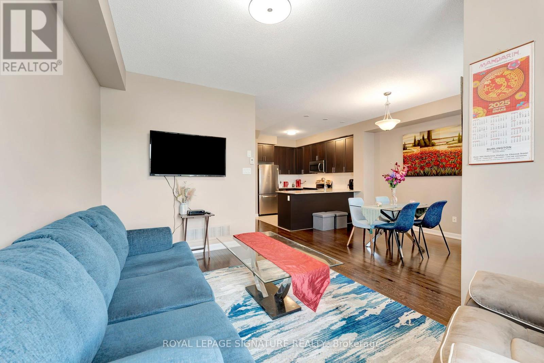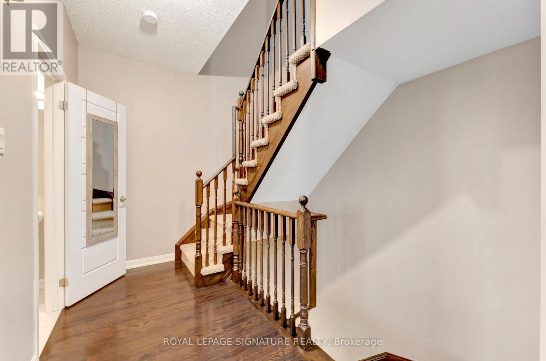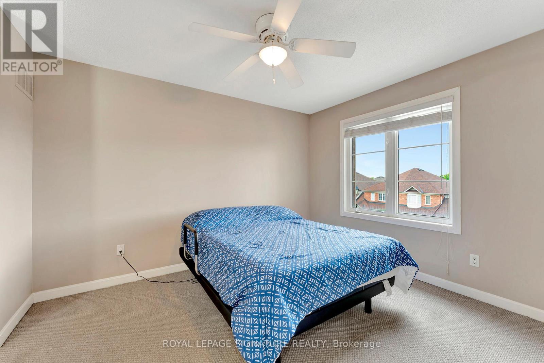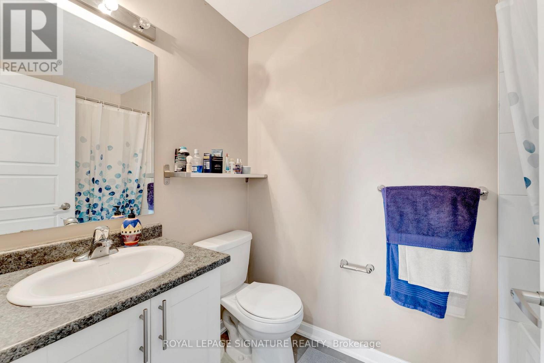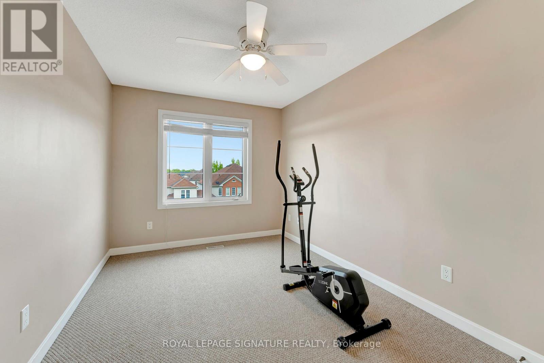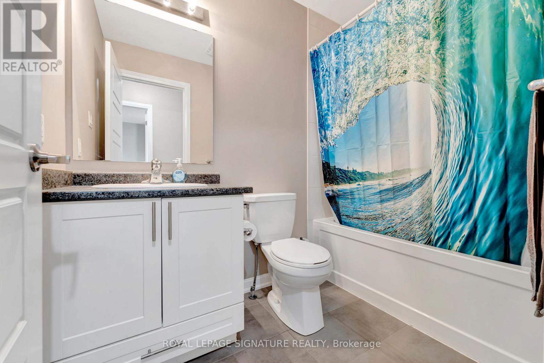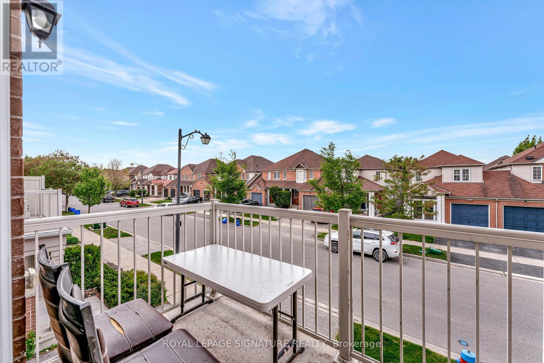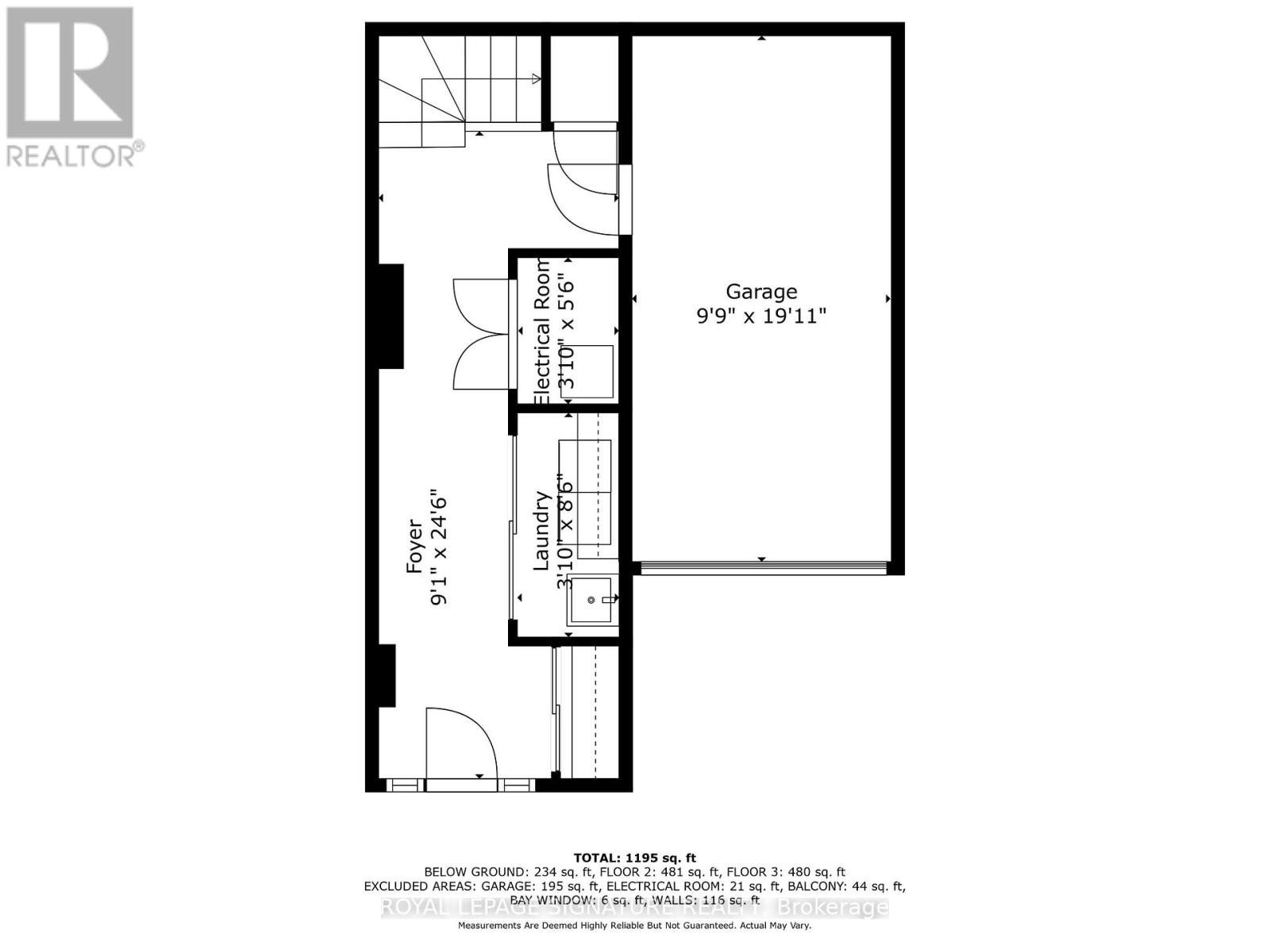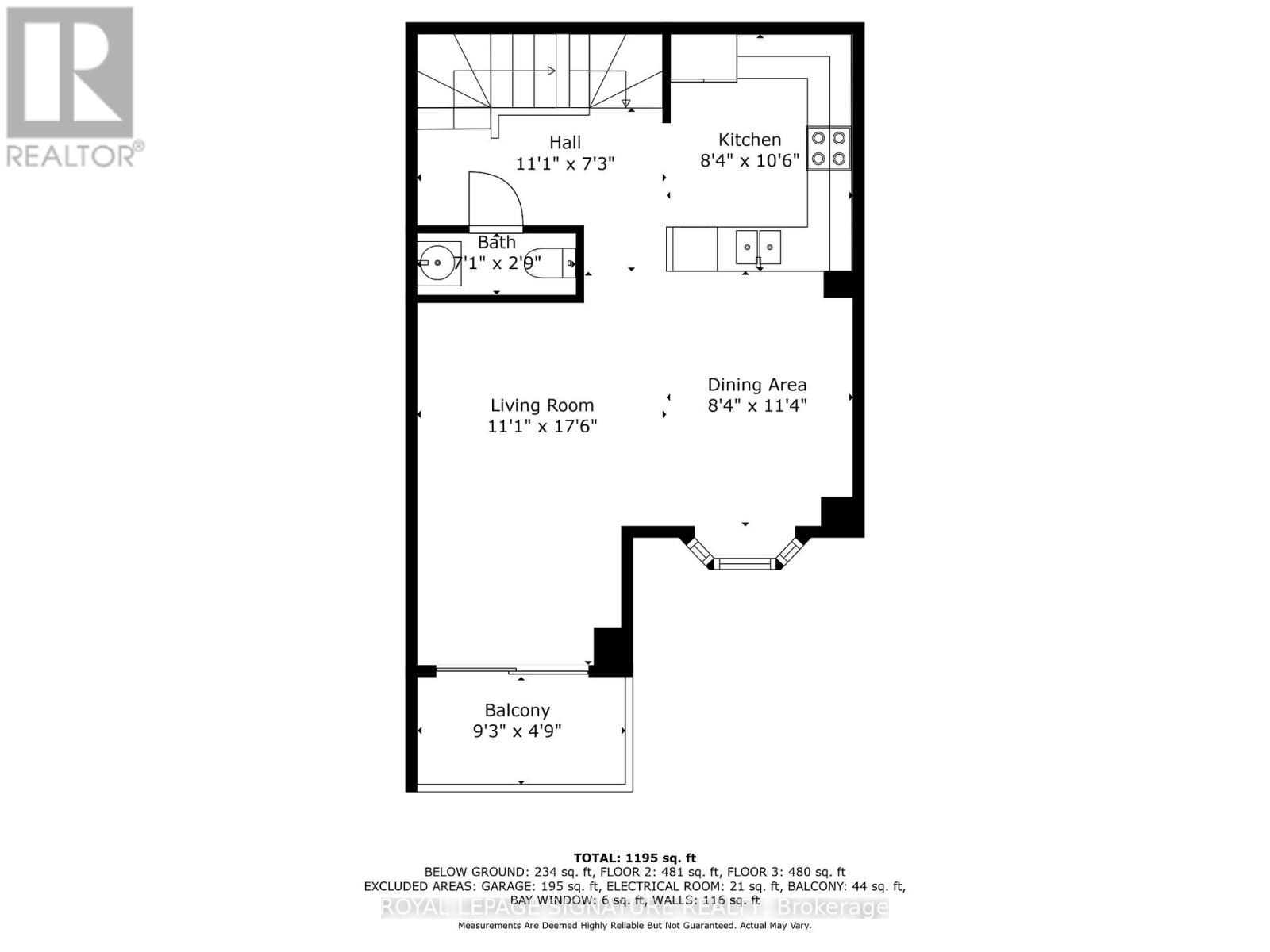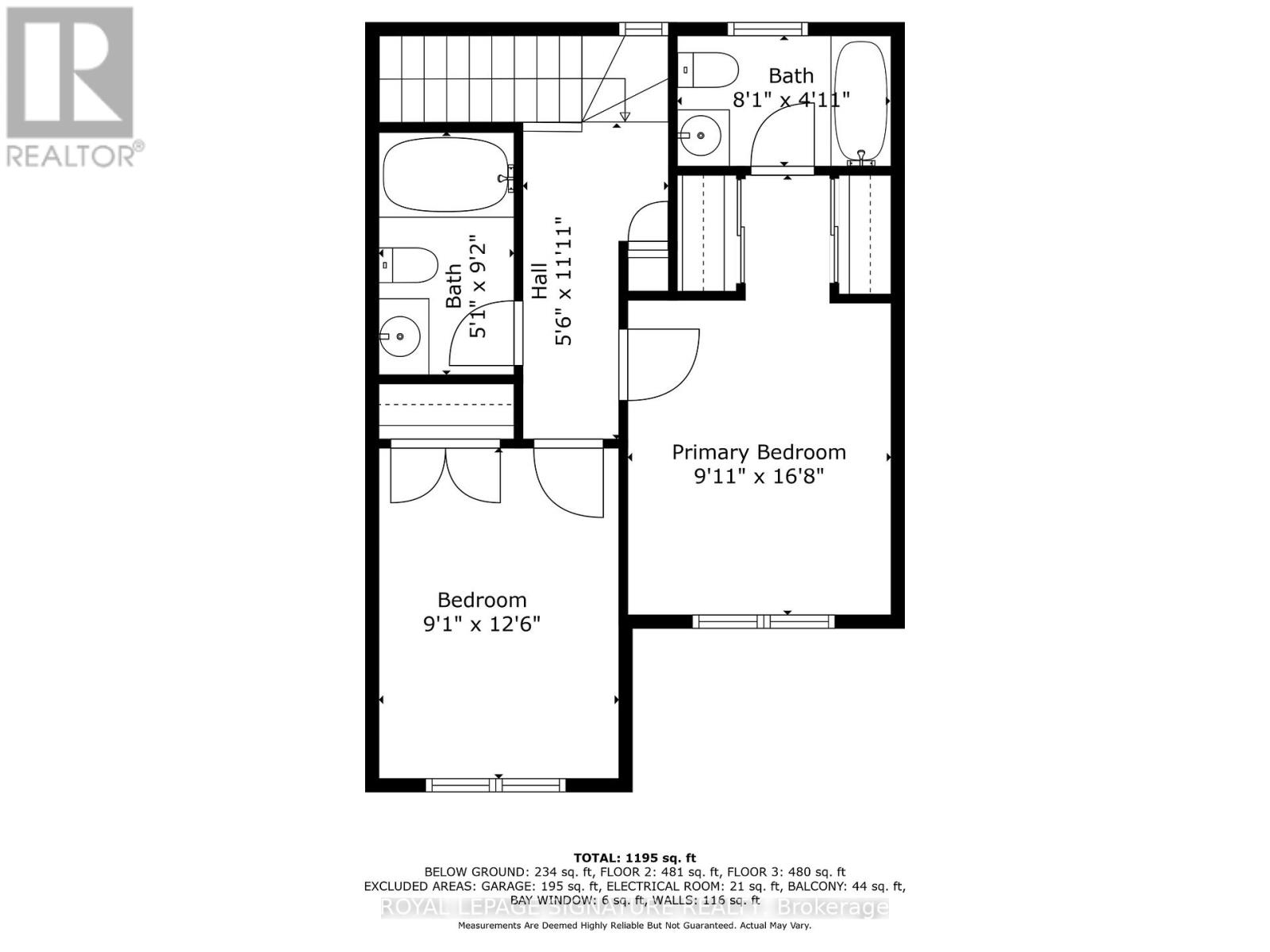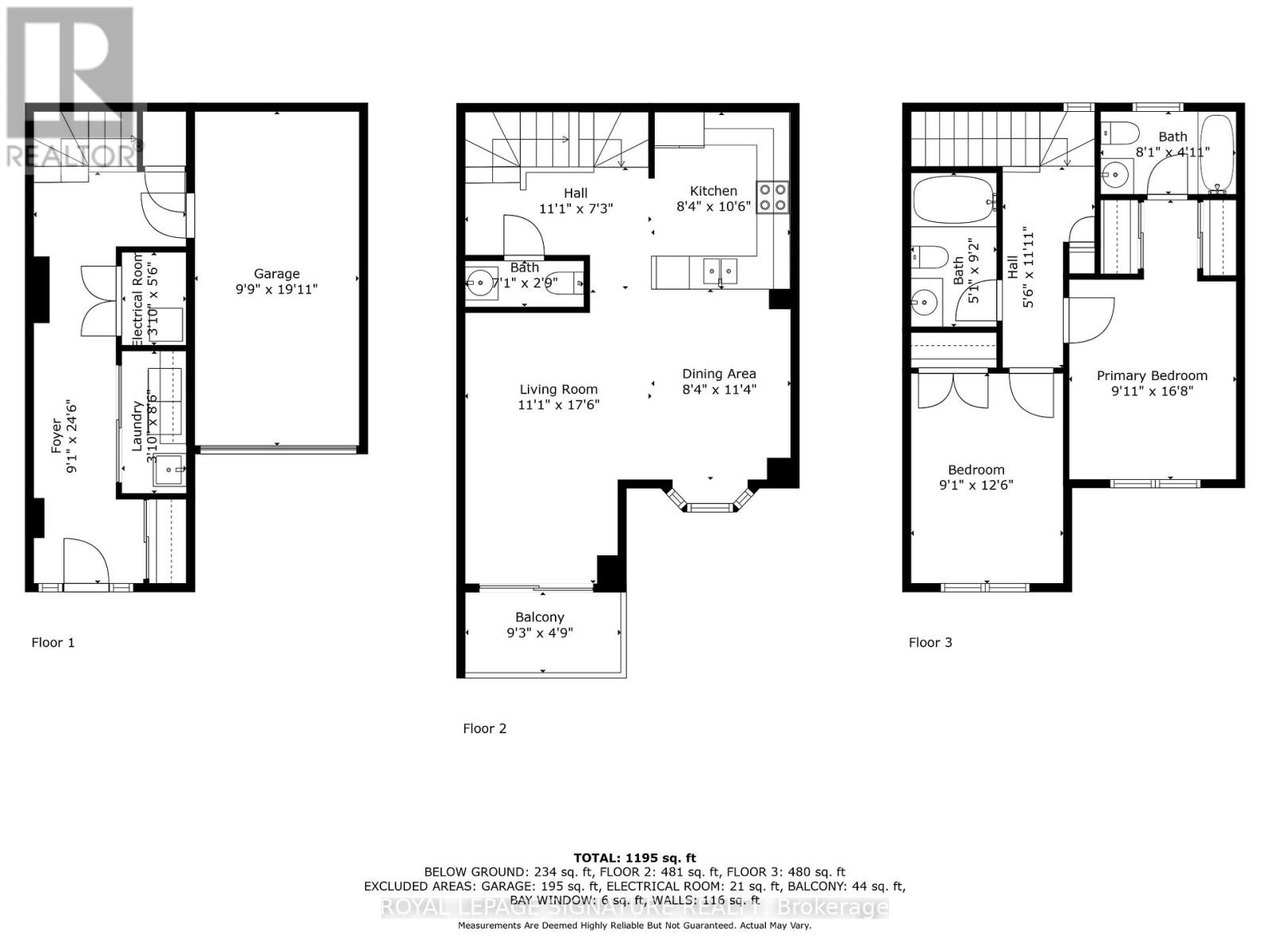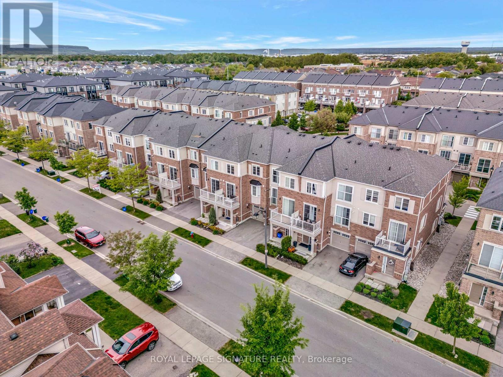2 Bedroom
3 Bathroom
1,100 - 1,500 ft2
Central Air Conditioning
Forced Air
$827,700
This impressive town home offers a blend of functionality and elegance, perfect for modern living. From its thoughtfully designed layout to the sophisticated finishes, every detail has been carefully considered to provide a welcoming and organized space. The spacious entryway provides ample room for family and friends to walk in comfortably, creating an inviting atmosphere from the moment you arrive. The kitchen overlooks the dining area and is designed to capture natural light throughout the day. Large windows flood the space with sunlight, creating a warm and cheerful ambiance that enhances its functionality for cooking and gathering. Adjacent to the dining area, the living room exudes comfort and charm. This inviting space seamlessly connects to a balcony, offering the perfect spot for relaxation or entertaining guests. The layout is ideal for hosting gatherings while maintaining a cozy atmosphere. This town home exemplifies thoughtful design and quality craftsmanship. Whether you're enjoying the natural light in the kitchen, relaxing in the living room, or appreciating the fine finishes throughout, this property offers a space that feels both luxurious and welcoming. Minutes to Highway 401, GO Transit, Schools, Library, Shopping Centres. (id:57557)
Property Details
|
MLS® Number
|
W12184839 |
|
Property Type
|
Single Family |
|
Community Name
|
1029 - DE Dempsey |
|
Parking Space Total
|
2 |
Building
|
Bathroom Total
|
3 |
|
Bedrooms Above Ground
|
2 |
|
Bedrooms Total
|
2 |
|
Age
|
6 To 15 Years |
|
Appliances
|
Garage Door Opener Remote(s), Dishwasher, Microwave, Stove, Refrigerator |
|
Construction Style Attachment
|
Attached |
|
Cooling Type
|
Central Air Conditioning |
|
Exterior Finish
|
Brick |
|
Half Bath Total
|
1 |
|
Heating Fuel
|
Natural Gas |
|
Heating Type
|
Forced Air |
|
Stories Total
|
3 |
|
Size Interior
|
1,100 - 1,500 Ft2 |
|
Type
|
Row / Townhouse |
|
Utility Water
|
Municipal Water |
Parking
Land
|
Acreage
|
No |
|
Sewer
|
Sanitary Sewer |
|
Size Depth
|
41 Ft |
|
Size Frontage
|
20 Ft ,3 In |
|
Size Irregular
|
20.3 X 41 Ft |
|
Size Total Text
|
20.3 X 41 Ft |
Rooms
| Level |
Type |
Length |
Width |
Dimensions |
|
Second Level |
Kitchen |
2.5 m |
3.2 m |
2.5 m x 3.2 m |
|
Second Level |
Dining Room |
2.5 m |
3.4 m |
2.5 m x 3.4 m |
|
Second Level |
Living Room |
3.3 m |
5.3 m |
3.3 m x 5.3 m |
|
Third Level |
Primary Bedroom |
2.7 m |
5.1 m |
2.7 m x 5.1 m |
|
Third Level |
Bedroom |
2.7 m |
3.8 m |
2.7 m x 3.8 m |
|
Ground Level |
Foyer |
7.4 m |
2.7 m |
7.4 m x 2.7 m |
|
Ground Level |
Laundry Room |
3 m |
2.6 m |
3 m x 2.6 m |
|
Ground Level |
Other |
0.9 m |
1.7 m |
0.9 m x 1.7 m |
https://www.realtor.ca/real-estate/28392188/134-165-hampshire-way-milton-de-dempsey-1029-de-dempsey

