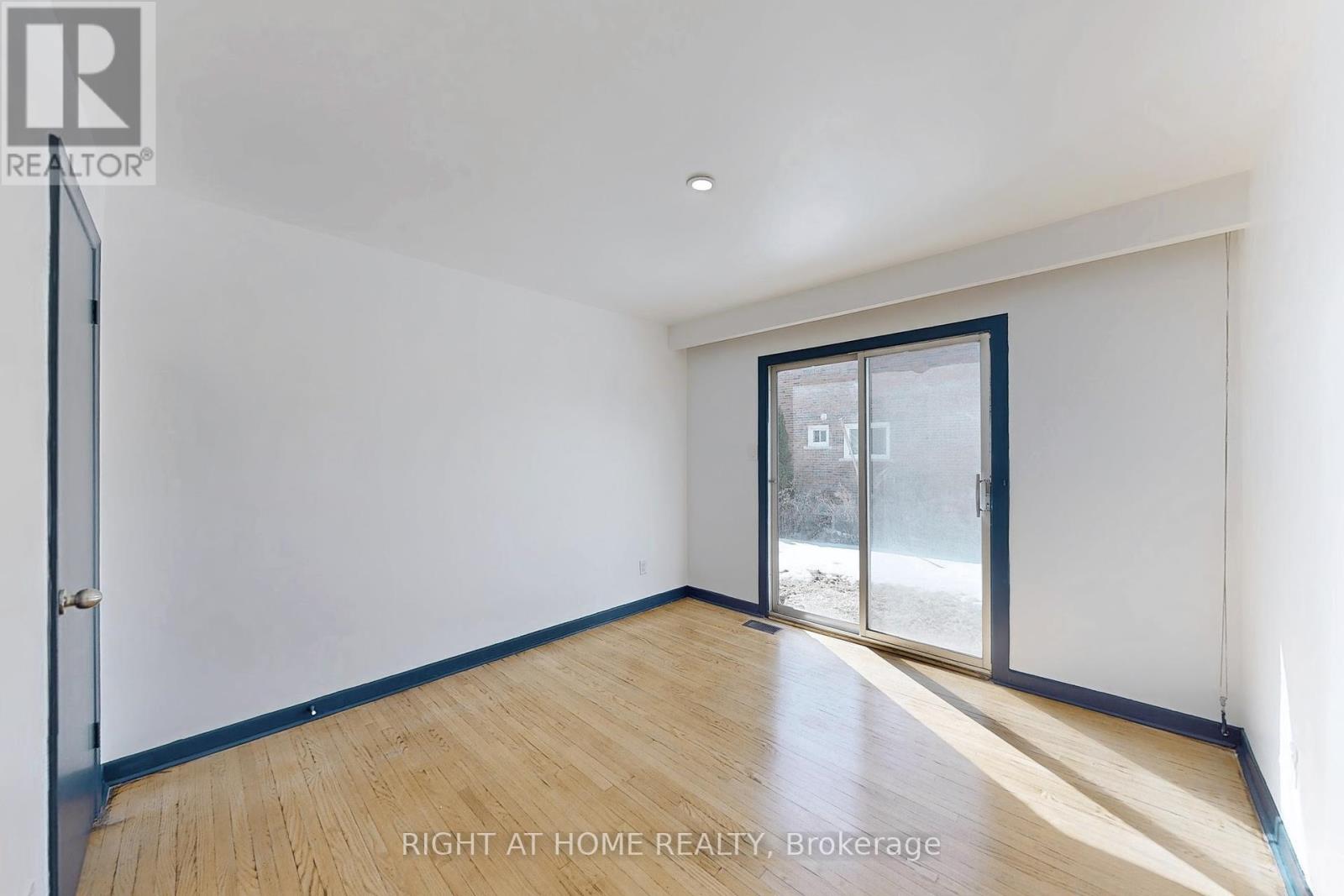6 Bedroom
2 Bathroom
1,100 - 1,500 ft2
Forced Air
$1,099,000
Welcome to Spacious Back-Split 4, 4+2 Bedroom, Detached Home in Gorgeous Topham East York, Updated floor, Washrooms, 2 Kitchen, & Full Basement, *Could Be Suitable For an Extended Family * New Updated finished basement with potential rental income possibility, kitchen & Laundry Room* Large and open living/dining room* Large backyard, fully fenced, * Easy Access To Downtown * Steps To TTC Transit * Close To Schools, Place of Worship, Shops & Parks * Don't Miss! (id:57557)
Property Details
|
MLS® Number
|
E12208557 |
|
Property Type
|
Single Family |
|
Neigbourhood
|
Scarborough |
|
Community Name
|
O'Connor-Parkview |
|
Parking Space Total
|
3 |
Building
|
Bathroom Total
|
2 |
|
Bedrooms Above Ground
|
4 |
|
Bedrooms Below Ground
|
2 |
|
Bedrooms Total
|
6 |
|
Basement Development
|
Finished |
|
Basement Type
|
N/a (finished) |
|
Construction Style Attachment
|
Detached |
|
Construction Style Split Level
|
Backsplit |
|
Exterior Finish
|
Brick, Stone |
|
Flooring Type
|
Vinyl, Hardwood, Tile |
|
Foundation Type
|
Unknown |
|
Heating Type
|
Forced Air |
|
Size Interior
|
1,100 - 1,500 Ft2 |
|
Type
|
House |
|
Utility Water
|
Municipal Water |
Parking
Land
|
Acreage
|
No |
|
Sewer
|
Sanitary Sewer |
|
Size Depth
|
100 Ft |
|
Size Frontage
|
40 Ft |
|
Size Irregular
|
40 X 100 Ft |
|
Size Total Text
|
40 X 100 Ft |
Rooms
| Level |
Type |
Length |
Width |
Dimensions |
|
Basement |
Bedroom 5 |
3.12 m |
3.01 m |
3.12 m x 3.01 m |
|
Basement |
Other |
1.5 m |
3.5 m |
1.5 m x 3.5 m |
|
Basement |
Laundry Room |
1.5 m |
2 m |
1.5 m x 2 m |
|
Basement |
Kitchen |
3.41 m |
3.32 m |
3.41 m x 3.32 m |
|
Basement |
Bedroom 4 |
3.01 m |
2.5 m |
3.01 m x 2.5 m |
|
Lower Level |
Bedroom 2 |
3.42 m |
3.3 m |
3.42 m x 3.3 m |
|
Lower Level |
Bedroom 3 |
3.47 m |
3.46 m |
3.47 m x 3.46 m |
|
Main Level |
Living Room |
7.16 m |
4.22 m |
7.16 m x 4.22 m |
|
Main Level |
Dining Room |
3.42 m |
3.1 m |
3.42 m x 3.1 m |
|
Main Level |
Kitchen |
2.5 m |
2.41 m |
2.5 m x 2.41 m |
|
Upper Level |
Primary Bedroom |
4.81 m |
3.48 m |
4.81 m x 3.48 m |
|
Upper Level |
Bedroom |
3.31 m |
3.22 m |
3.31 m x 3.22 m |
https://www.realtor.ca/real-estate/28442838/1326-victoria-park-avenue-toronto-oconnor-parkview-oconnor-parkview














































