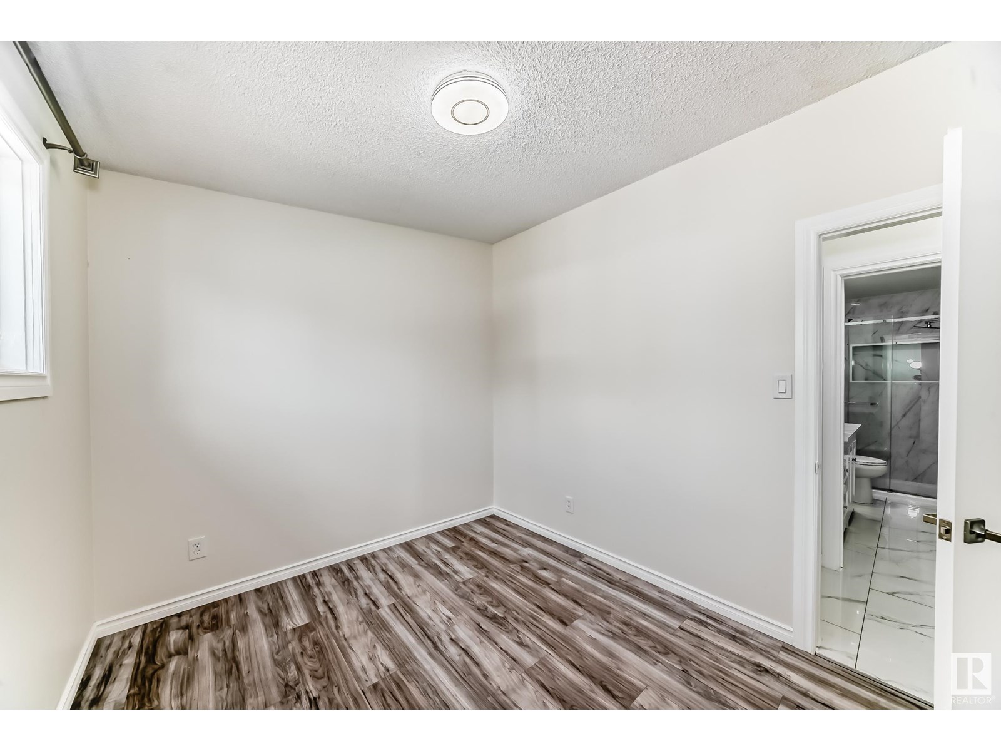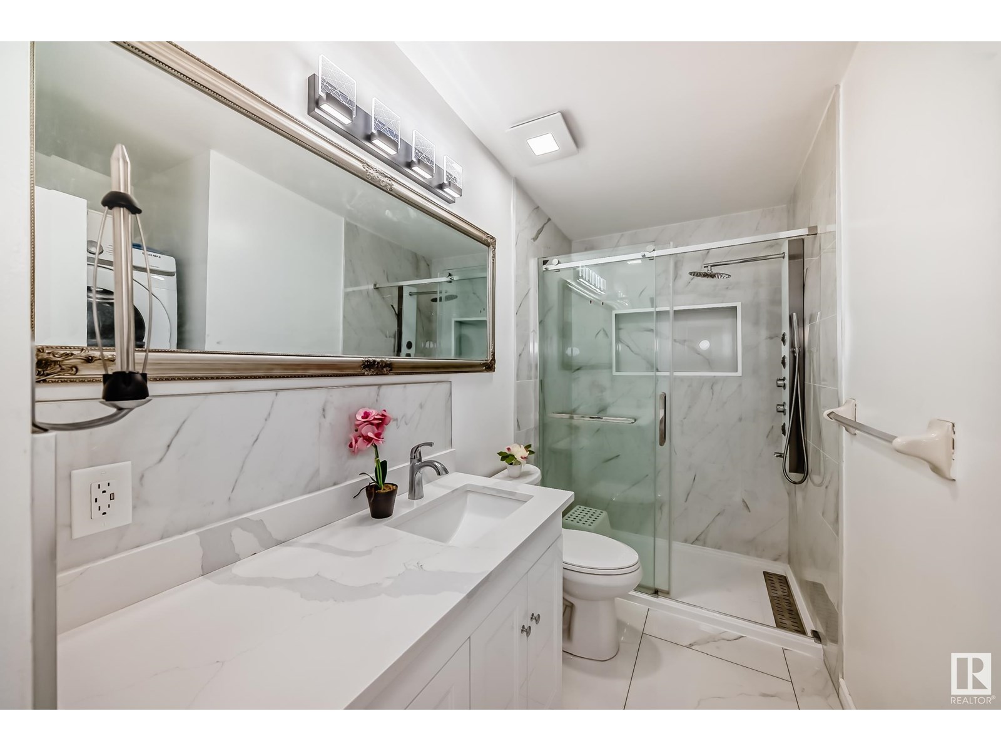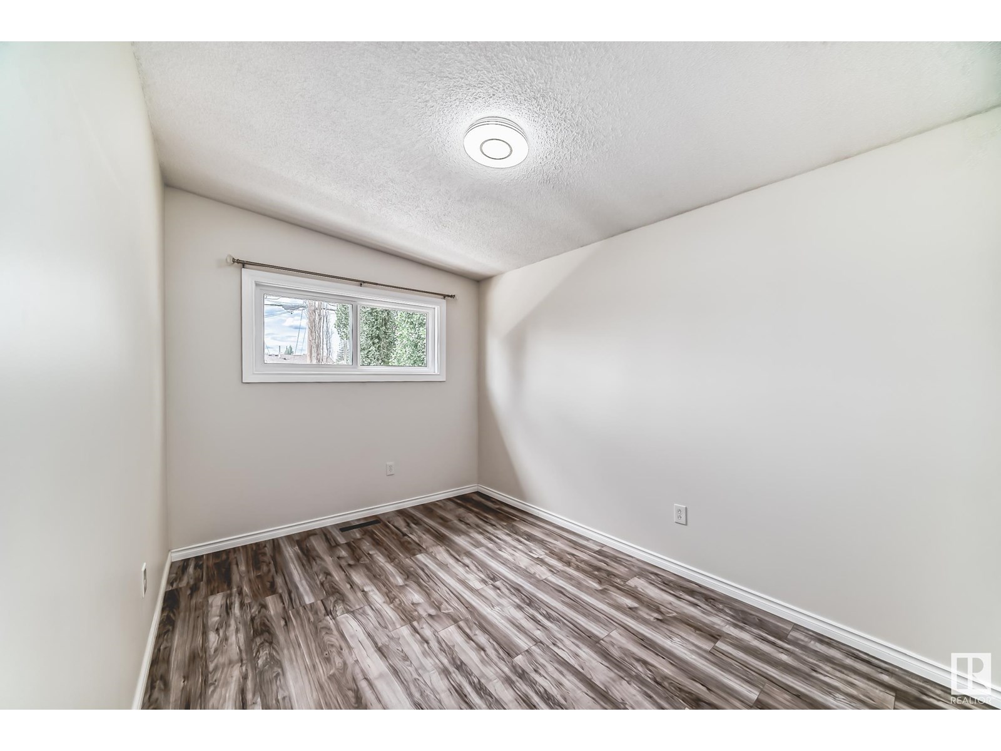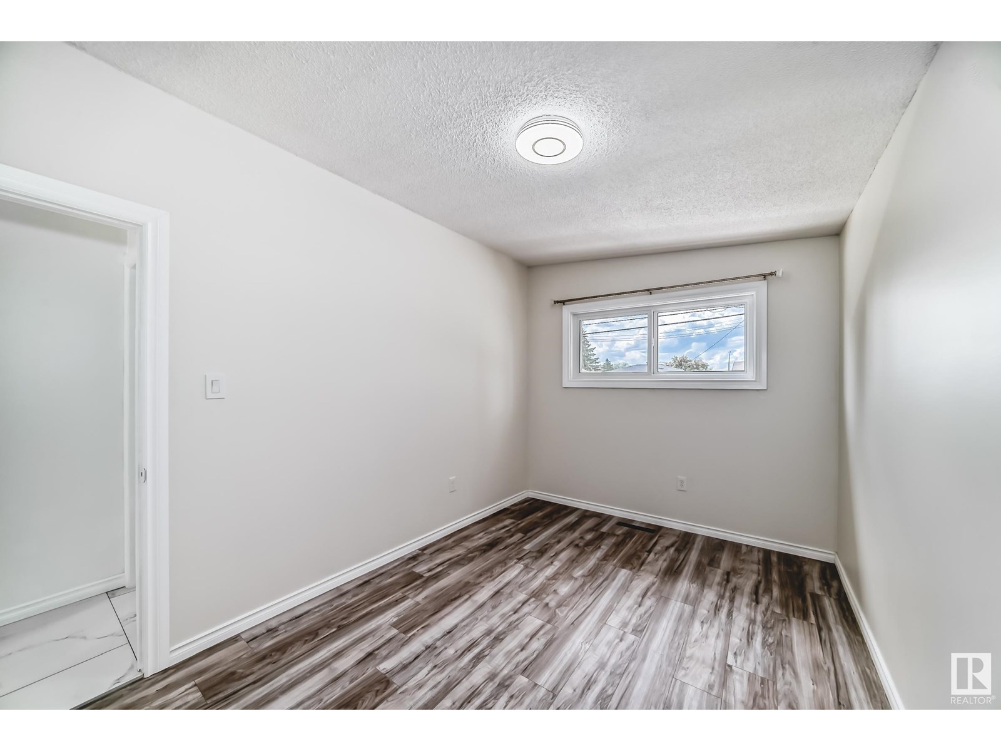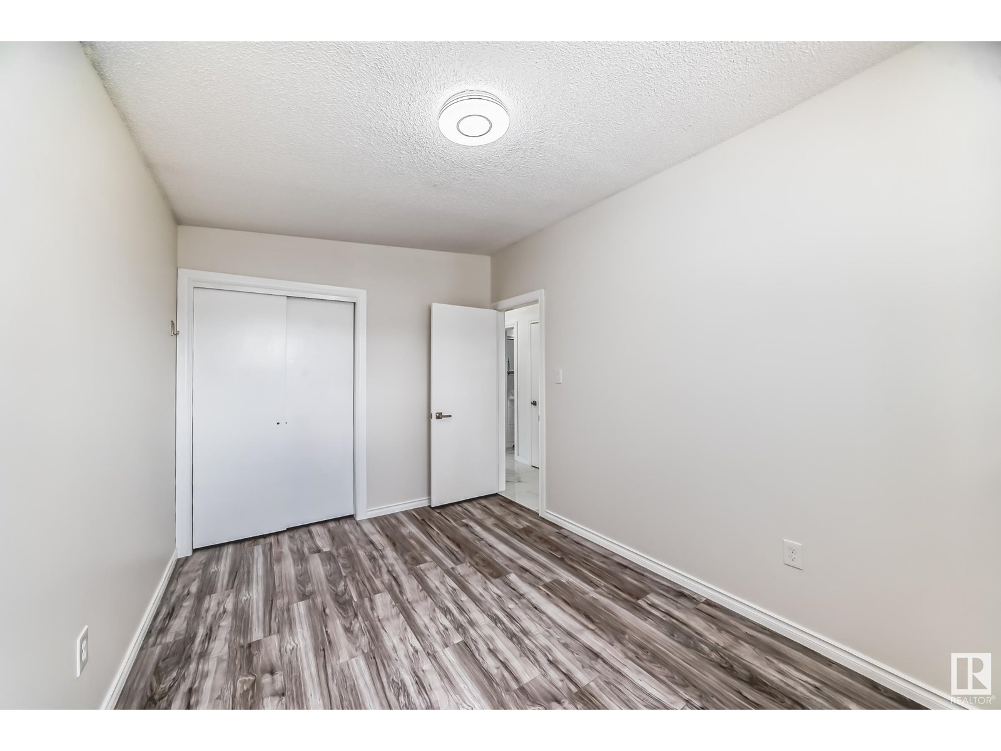6 Bedroom
4 Bathroom
1,288 ft2
Bungalow
Fireplace
Forced Air
$499,000
Welcome to this Stunning over 2500 sf Living areas Bungalow! Features total of 6 Bedrooms, 2 Living rooms, 2 Kitchens, 4 Bathrooms & FULLY FINISHED BASEMENT! This home has been Substantially renovated within 2 years with: New Windows/All Floorings/Painting/Kitchen Cabinets/Counter Tops/Bathrooms...Main floor greets you with Open Concept Style Living Room with Lots of Pot Lights/Gorgeous Floorings/Cozy Fireplace/Large & Bright Windows. Spacious Kitchen w Upgraded Kitchen Cabinets/Nice Backsplash & Quartz Countertop. 3 Bedrooms all with Gorgeous Floorings. A 3pc Bathroom & Master Bedroom with 3pc En-suite. SEPARATE BACK DOOR ENTRANCE to a FULLY FINISHED BASEMENT c/w 3 additional Bedrooms, 2nd Living rm, 2nd Kitchen & 2 Bathrooms. Huge Yard is Fully Landscaped & Fenced with Back Lane Drive with extra spaces for RV parking or potential future build of double garage. Carpet free home! Easy access to Public Transp/Schools/Park/Shopping C & all amenities. Quick poss avail. Just move-in & enjoy! (id:57557)
Property Details
|
MLS® Number
|
E4445426 |
|
Property Type
|
Single Family |
|
Neigbourhood
|
Delwood |
|
Amenities Near By
|
Playground, Public Transit, Schools, Shopping |
|
Features
|
See Remarks, Lane |
|
Parking Space Total
|
2 |
Building
|
Bathroom Total
|
4 |
|
Bedrooms Total
|
6 |
|
Appliances
|
Dishwasher, Garage Door Opener Remote(s), Hood Fan, Microwave Range Hood Combo, Dryer, Refrigerator, Two Stoves, Two Washers |
|
Architectural Style
|
Bungalow |
|
Basement Development
|
Finished |
|
Basement Type
|
Full (finished) |
|
Constructed Date
|
1968 |
|
Construction Style Attachment
|
Detached |
|
Fireplace Fuel
|
Electric |
|
Fireplace Present
|
Yes |
|
Fireplace Type
|
Unknown |
|
Heating Type
|
Forced Air |
|
Stories Total
|
1 |
|
Size Interior
|
1,288 Ft2 |
|
Type
|
House |
Parking
Land
|
Acreage
|
No |
|
Fence Type
|
Fence |
|
Land Amenities
|
Playground, Public Transit, Schools, Shopping |
|
Size Irregular
|
631.55 |
|
Size Total
|
631.55 M2 |
|
Size Total Text
|
631.55 M2 |
Rooms
| Level |
Type |
Length |
Width |
Dimensions |
|
Basement |
Family Room |
4.41 m |
3.34 m |
4.41 m x 3.34 m |
|
Basement |
Bedroom 4 |
3.97 m |
3.23 m |
3.97 m x 3.23 m |
|
Basement |
Bedroom 5 |
3.89 m |
3.25 m |
3.89 m x 3.25 m |
|
Basement |
Bedroom 6 |
3.5 m |
2.19 m |
3.5 m x 2.19 m |
|
Basement |
Second Kitchen |
4.4 m |
1.46 m |
4.4 m x 1.46 m |
|
Basement |
Laundry Room |
2.96 m |
2.51 m |
2.96 m x 2.51 m |
|
Basement |
Other |
2.62 m |
2.19 m |
2.62 m x 2.19 m |
|
Main Level |
Living Room |
5.87 m |
3.79 m |
5.87 m x 3.79 m |
|
Main Level |
Dining Room |
3.12 m |
2.71 m |
3.12 m x 2.71 m |
|
Main Level |
Kitchen |
4.91 m |
3.84 m |
4.91 m x 3.84 m |
|
Main Level |
Primary Bedroom |
4.23 m |
2.94 m |
4.23 m x 2.94 m |
|
Main Level |
Bedroom 2 |
4.09 m |
2.71 m |
4.09 m x 2.71 m |
|
Main Level |
Bedroom 3 |
3.97 m |
3.23 m |
3.97 m x 3.23 m |
|
Main Level |
Laundry Room |
1.04 m |
0.79 m |
1.04 m x 0.79 m |
https://www.realtor.ca/real-estate/28549282/13224-72-st-nw-edmonton-delwood
























