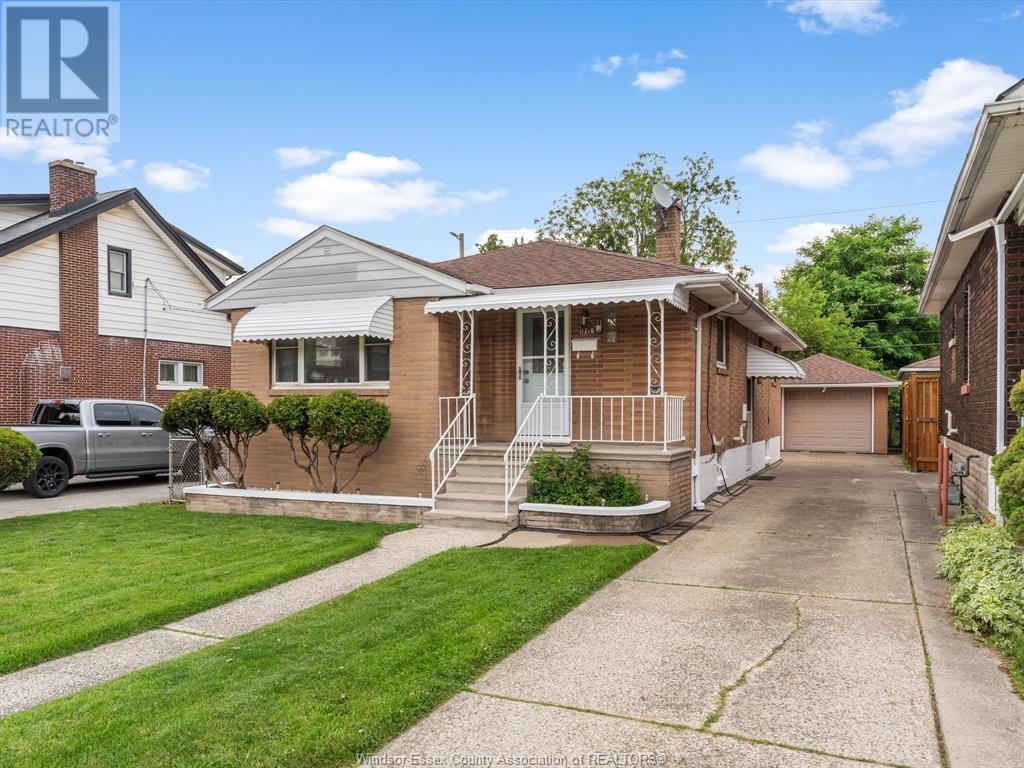4 Bedroom
2 Bathroom
Bungalow, Ranch
Central Air Conditioning
Forced Air, Furnace
$379,900
Welcome to 1310 Dufferin Place! This charming full-brick ranch is ideally situated in a prime location—just steps from the hospital and the new fire department, offering both convenience and peace of mind. The main floor boasts 3 full bedrooms, 1 four piece bathroom, and a bright, open-concept living/dining area that flows seamlessly into a well-maintained kitchen. A separate side entrance provides direct access to the kitchen area or fully finished basement—perfect for extended family, guests, or rental potential. Downstairs, you’ll find an oversized fourth bedroom, a large recreation/living room, and a laundry area with a convenient two-piece bath. Enjoy the benefits of a large oversized driveway—room for up to 5 vehicles—leading to a 1.5-car detached garage, ideal for parking, storage or a workshop. The exterior is complete with a generous rear grass area and garden beds, offering plenty of space to relax or entertain. Updates include: (All approximate) Roof/Furnace/AC: 2013, Doors: 2018, All vinyl windows: 2003. Don’t miss your chance to own this solid, versatile home in a sought-after location. Book your showing today! (id:57557)
Property Details
|
MLS® Number
|
25016686 |
|
Property Type
|
Single Family |
|
Neigbourhood
|
South Central |
|
Features
|
Concrete Driveway, Finished Driveway, Rear Driveway, Side Driveway |
Building
|
Bathroom Total
|
2 |
|
Bedrooms Above Ground
|
3 |
|
Bedrooms Below Ground
|
1 |
|
Bedrooms Total
|
4 |
|
Appliances
|
Dryer, Refrigerator, Stove, Washer |
|
Architectural Style
|
Bungalow, Ranch |
|
Constructed Date
|
1955 |
|
Construction Style Attachment
|
Detached |
|
Cooling Type
|
Central Air Conditioning |
|
Exterior Finish
|
Aluminum/vinyl, Brick |
|
Flooring Type
|
Ceramic/porcelain, Laminate |
|
Foundation Type
|
Block |
|
Half Bath Total
|
1 |
|
Heating Fuel
|
Natural Gas |
|
Heating Type
|
Forced Air, Furnace |
|
Stories Total
|
1 |
|
Type
|
House |
Parking
Land
|
Acreage
|
No |
|
Size Irregular
|
40.15 X 100.15 / 0.09 Ac |
|
Size Total Text
|
40.15 X 100.15 / 0.09 Ac |
|
Zoning Description
|
Rd 1.3 |
Rooms
| Level |
Type |
Length |
Width |
Dimensions |
|
Basement |
2pc Bathroom |
|
|
Measurements not available |
|
Basement |
Laundry Room |
|
|
Measurements not available |
|
Basement |
Living Room |
|
|
Measurements not available |
|
Basement |
Bedroom |
|
|
Measurements not available |
|
Main Level |
Primary Bedroom |
|
|
Measurements not available |
|
Main Level |
Bedroom |
|
|
Measurements not available |
|
Main Level |
Bedroom |
|
|
Measurements not available |
|
Main Level |
4pc Bathroom |
|
|
Measurements not available |
|
Main Level |
Living Room/dining Room |
|
|
Measurements not available |
|
Main Level |
Kitchen |
|
|
Measurements not available |
|
Main Level |
Foyer |
|
|
Measurements not available |
https://www.realtor.ca/real-estate/28546731/1310-dufferin-windsor







































