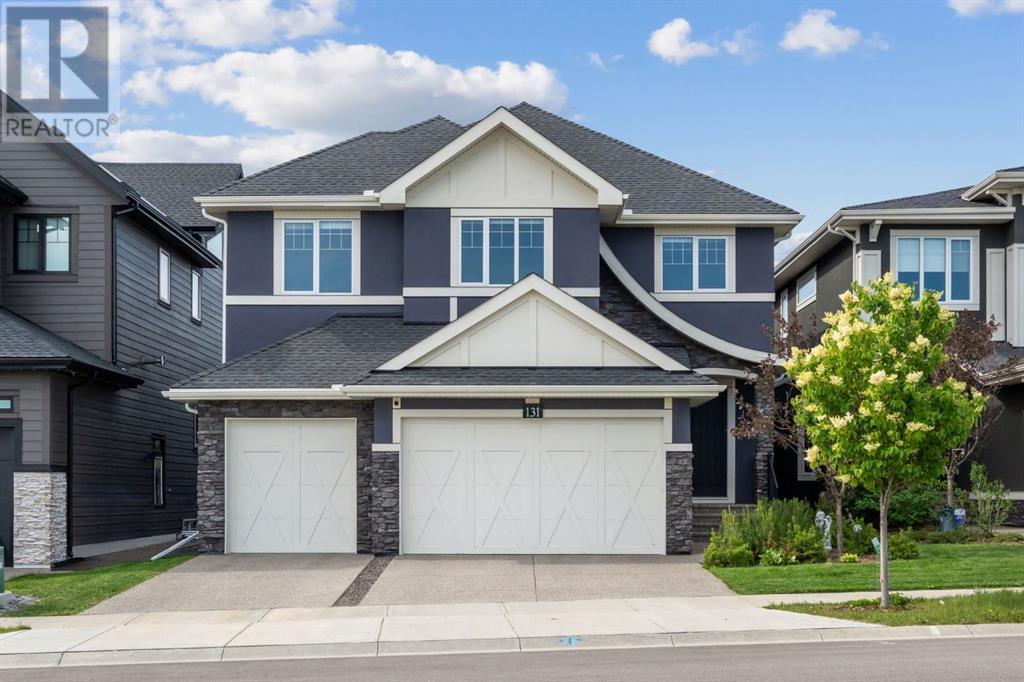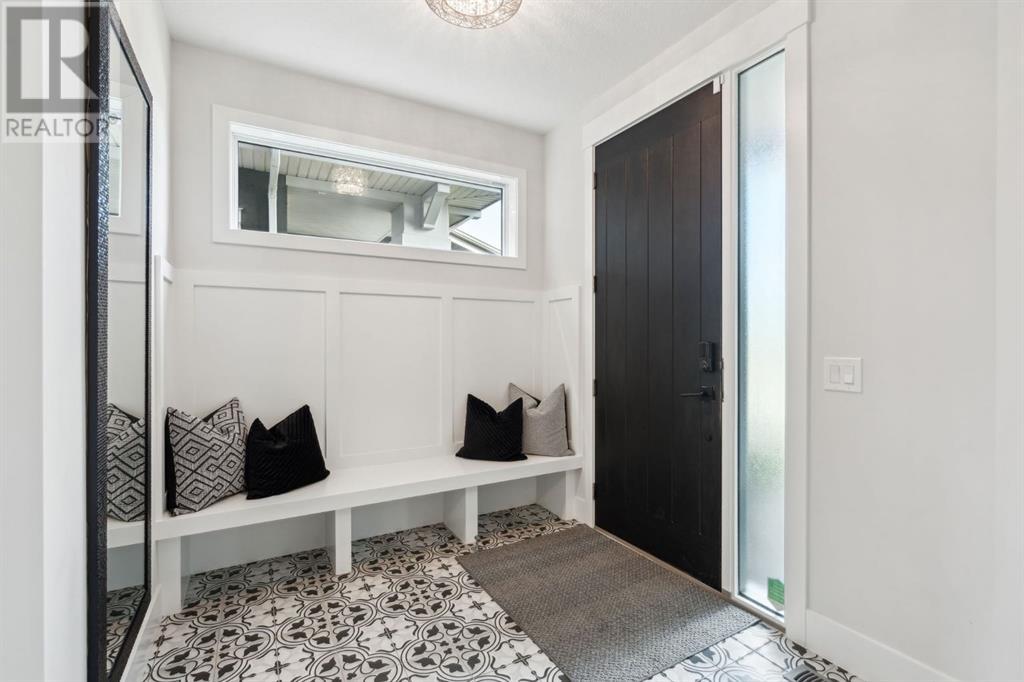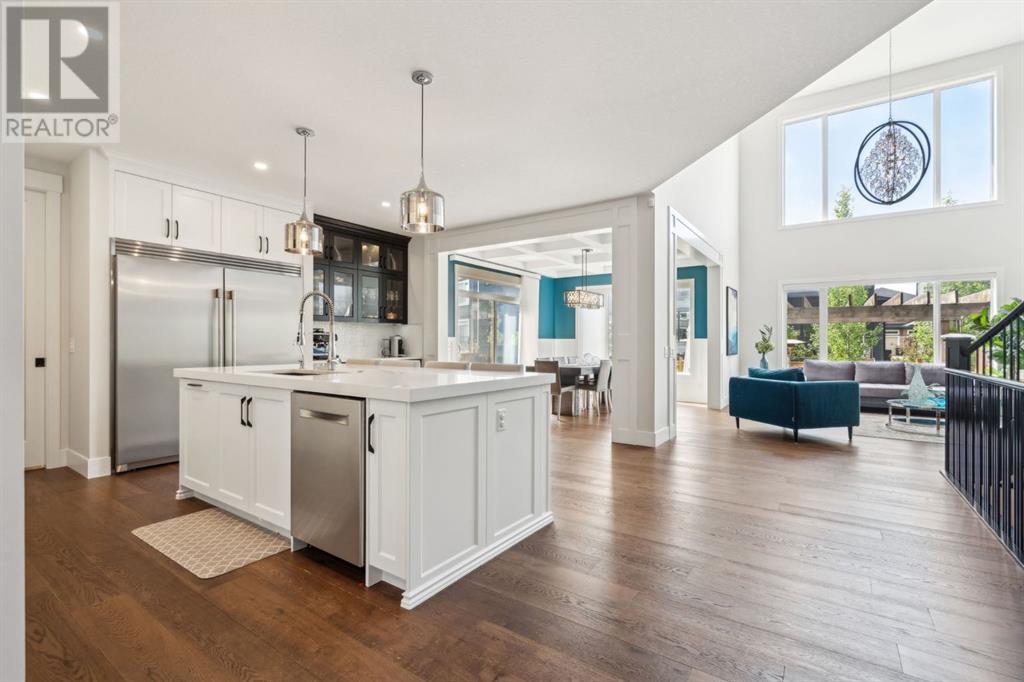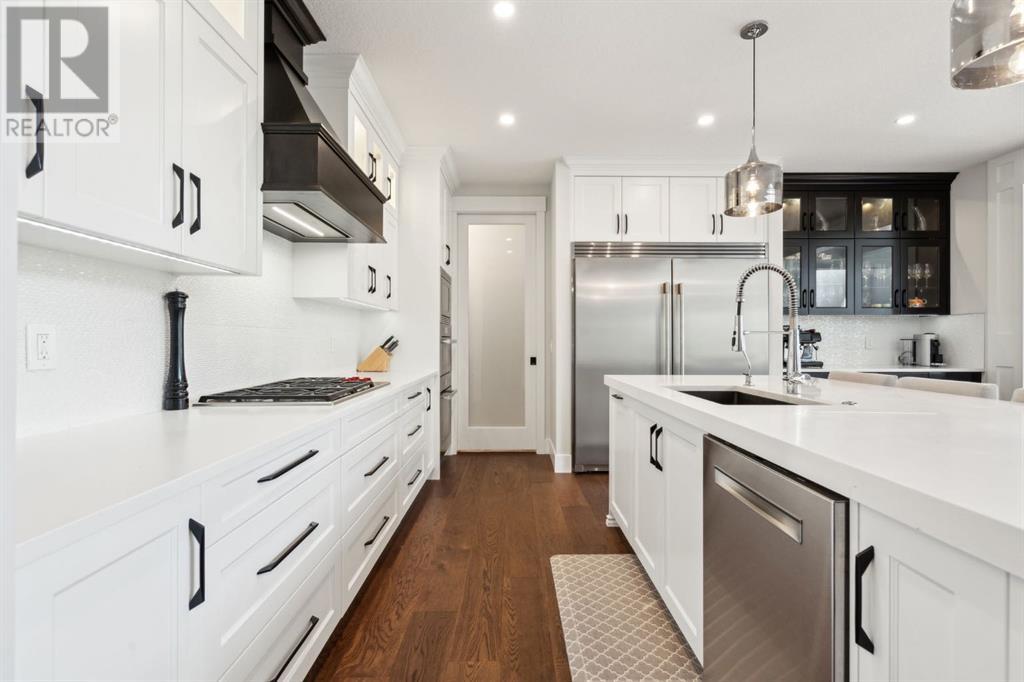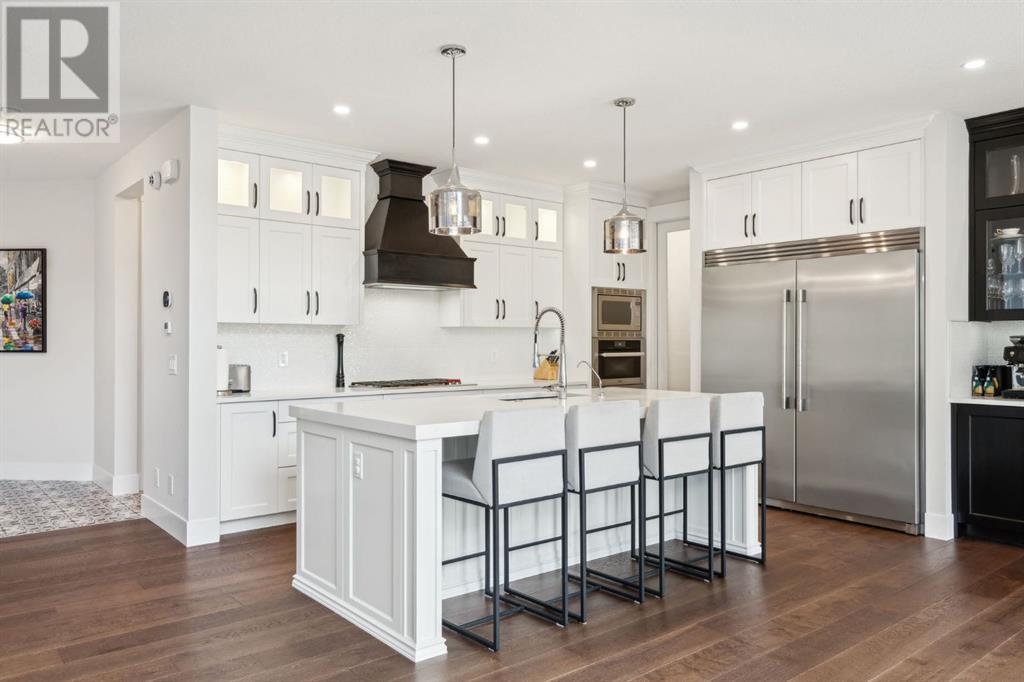4 Bedroom
4 Bathroom
3,141 ft2
Fireplace
Central Air Conditioning
Forced Air
Landscaped, Lawn
$1,895,000
Welcome to this stunning estate home in coveted Aspen Estates, offering over 4,300 square feet of beautifully designed living space. Built in 2019 and facing a tranquil green space, this home combines timeless elegance with modern luxury!Step inside to soaring vaulted ceilings and an open main floor layout, featuring a spacious dining room, a grand living room with dramatic high ceilings and a chef-inspired kitchen complete with top of the line appliances; the perfect setting for family gatherings and entertaining. A versatile den on the main floor provides the ideal space for a home office or playroom.Upstairs, you’ll find three generous bedrooms, including a luxurious primary retreat with a spa-inspired ensuite and double sided fireplace. The two additional bedrooms are thoughtfully sized, and a cozy bonus room offers the perfect spot to unwind.The fully developed basement extends your living space with a large recreation area, a dedicated gym, an additional bedroom, a sleek wet bar, and a professional, temperature-controlled wine cellar for the discerning collector.Step outside to your professionally landscaped backyard oasis, complete with plentiful trees, lush grass, and a beautiful pergola with built-in seating and a gas line for effortless outdoor entertaining. The triple attached garage offers ample space for vehicles and storage.This is your opportunity to own an exceptional home in Aspen Estates, combining comfort, functionality, and sophistication in one of Calgary’s most desirable communities. (id:57557)
Property Details
|
MLS® Number
|
A2235093 |
|
Property Type
|
Single Family |
|
Neigbourhood
|
Aspen Woods |
|
Community Name
|
Aspen Woods |
|
Amenities Near By
|
Park, Playground, Recreation Nearby, Schools, Shopping |
|
Features
|
See Remarks, Pvc Window, Closet Organizers, No Animal Home, No Smoking Home, Level, Gas Bbq Hookup |
|
Parking Space Total
|
6 |
|
Plan
|
1910922 |
|
Structure
|
Deck |
Building
|
Bathroom Total
|
4 |
|
Bedrooms Above Ground
|
3 |
|
Bedrooms Below Ground
|
1 |
|
Bedrooms Total
|
4 |
|
Appliances
|
Washer, Refrigerator, Cooktop - Gas, Dishwasher, Oven, Dryer, Microwave, Hood Fan |
|
Basement Development
|
Finished |
|
Basement Type
|
Full (finished) |
|
Constructed Date
|
2019 |
|
Construction Material
|
Wood Frame |
|
Construction Style Attachment
|
Detached |
|
Cooling Type
|
Central Air Conditioning |
|
Exterior Finish
|
Stucco |
|
Fireplace Present
|
Yes |
|
Fireplace Total
|
2 |
|
Flooring Type
|
Carpeted, Hardwood, Tile |
|
Foundation Type
|
Poured Concrete |
|
Half Bath Total
|
1 |
|
Heating Fuel
|
Natural Gas |
|
Heating Type
|
Forced Air |
|
Stories Total
|
2 |
|
Size Interior
|
3,141 Ft2 |
|
Total Finished Area
|
3140.63 Sqft |
|
Type
|
House |
Parking
Land
|
Acreage
|
No |
|
Fence Type
|
Fence |
|
Land Amenities
|
Park, Playground, Recreation Nearby, Schools, Shopping |
|
Landscape Features
|
Landscaped, Lawn |
|
Size Depth
|
35.57 M |
|
Size Frontage
|
14.06 M |
|
Size Irregular
|
498.00 |
|
Size Total
|
498 M2|4,051 - 7,250 Sqft |
|
Size Total Text
|
498 M2|4,051 - 7,250 Sqft |
|
Zoning Description
|
R-g |
Rooms
| Level |
Type |
Length |
Width |
Dimensions |
|
Second Level |
Primary Bedroom |
|
|
17.58 Ft x 13.58 Ft |
|
Second Level |
Other |
|
|
13.92 Ft x 11.17 Ft |
|
Second Level |
Bedroom |
|
|
12.25 Ft x 11.92 Ft |
|
Second Level |
Bedroom |
|
|
13.92 Ft x 11.58 Ft |
|
Second Level |
Bonus Room |
|
|
24.08 Ft x 12.58 Ft |
|
Second Level |
Laundry Room |
|
|
14.00 Ft x 6.08 Ft |
|
Second Level |
5pc Bathroom |
|
|
.00 Ft x .00 Ft |
|
Second Level |
5pc Bathroom |
|
|
.00 Ft x .00 Ft |
|
Basement |
Bedroom |
|
|
12.42 Ft x 12.33 Ft |
|
Basement |
Recreational, Games Room |
|
|
16.00 Ft x 13.75 Ft |
|
Basement |
Other |
|
|
12.00 Ft x 11.92 Ft |
|
Basement |
Wine Cellar |
|
|
11.42 Ft x 6.25 Ft |
|
Basement |
Exercise Room |
|
|
13.25 Ft x 11.42 Ft |
|
Basement |
Furnace |
|
|
18.42 Ft x 13.42 Ft |
|
Basement |
4pc Bathroom |
|
|
.00 Ft x .00 Ft |
|
Main Level |
Living Room |
|
|
15.33 Ft x 14.92 Ft |
|
Main Level |
Kitchen |
|
|
17.92 Ft x 14.67 Ft |
|
Main Level |
Dining Room |
|
|
13.42 Ft x 11.42 Ft |
|
Main Level |
Pantry |
|
|
12.00 Ft x 5.92 Ft |
|
Main Level |
Den |
|
|
11.00 Ft x 10.00 Ft |
|
Main Level |
Other |
|
|
12.33 Ft x 6.50 Ft |
|
Main Level |
2pc Bathroom |
|
|
.00 Ft x .00 Ft |
https://www.realtor.ca/real-estate/28531169/131-aspen-summit-boulevard-sw-calgary-aspen-woods

