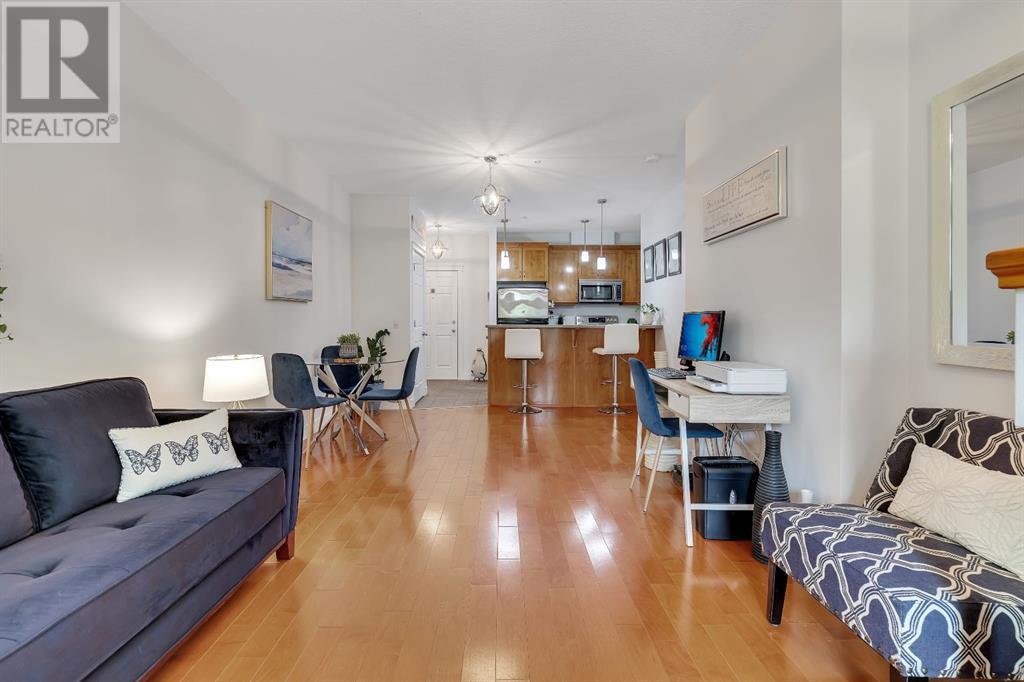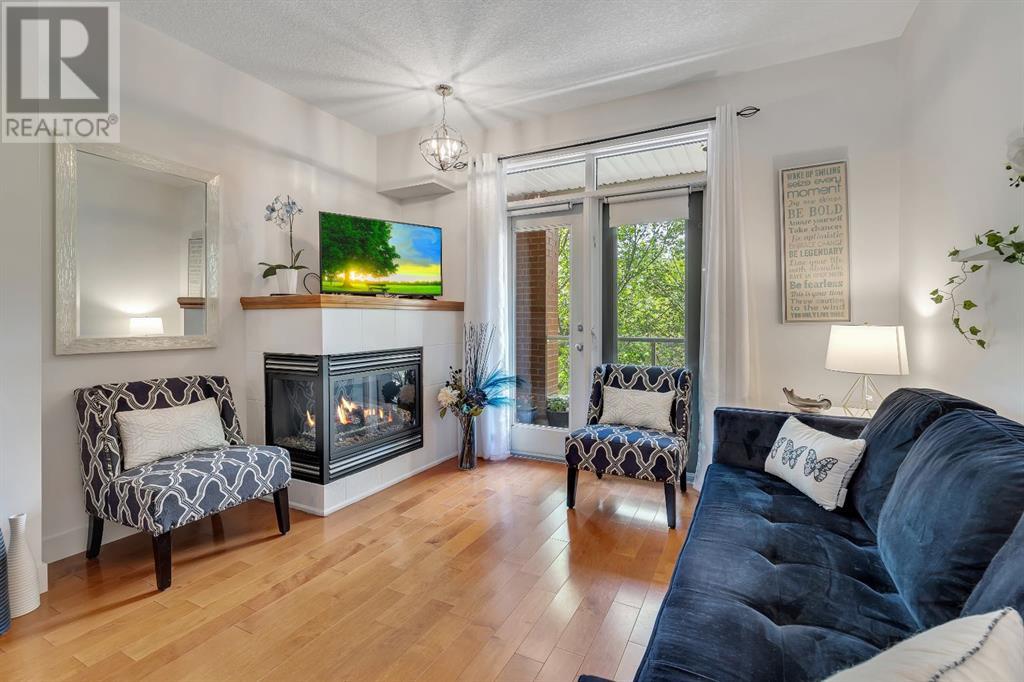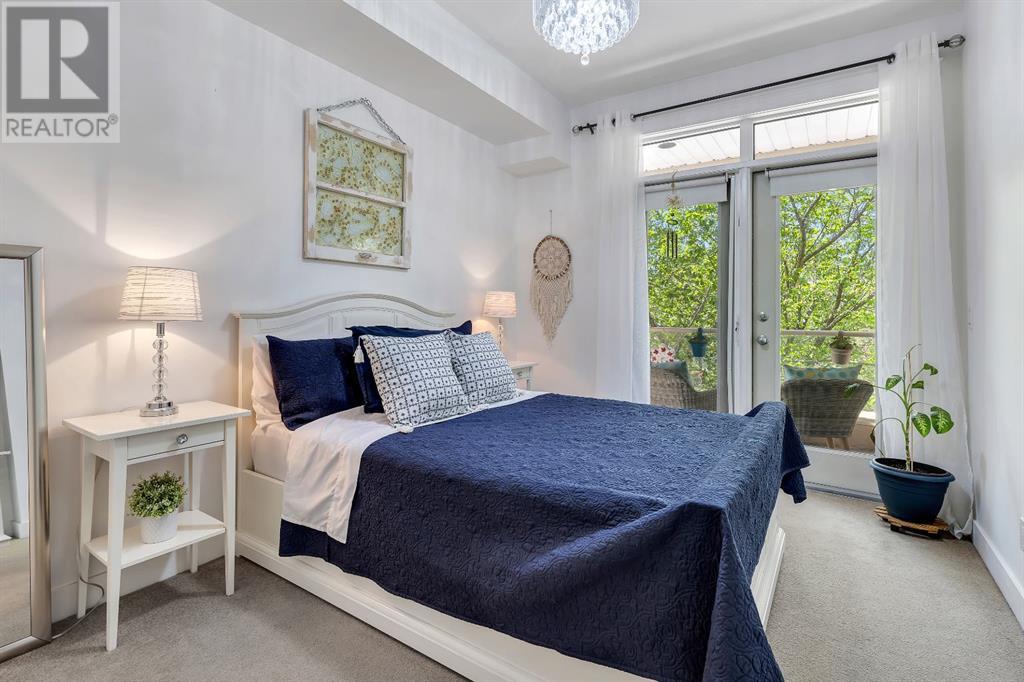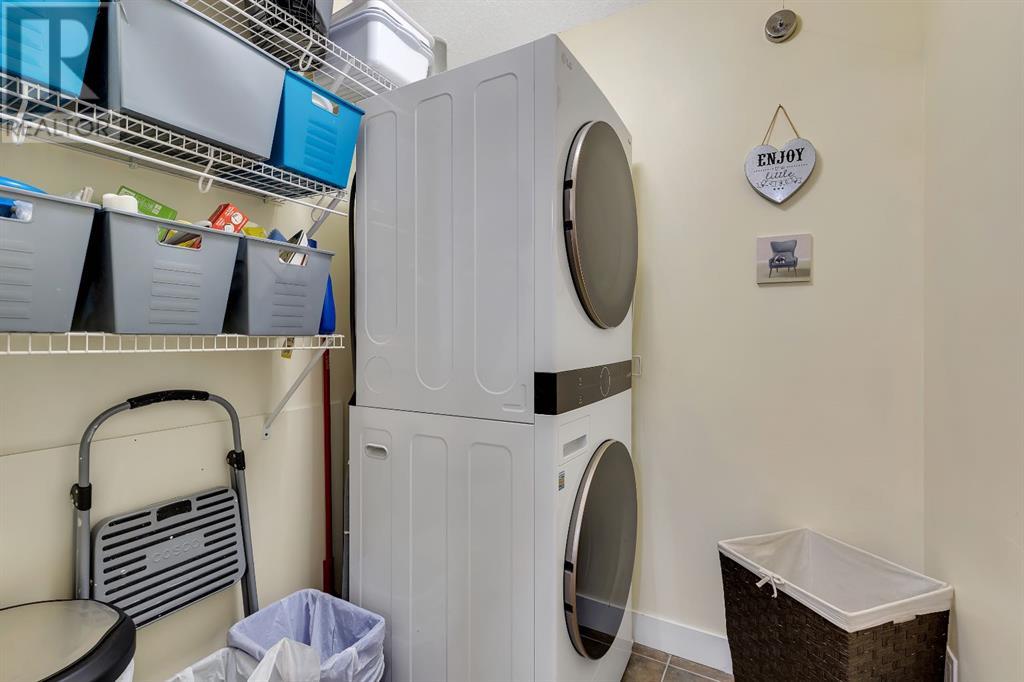1305, 24 Hemlock Crescent Sw Calgary, Alberta T3C 2Z1
$299,900Maintenance, Condominium Amenities, Common Area Maintenance, Heat, Insurance, Ground Maintenance, Parking, Property Management, Reserve Fund Contributions, Sewer, Water
$476.64 Monthly
Maintenance, Condominium Amenities, Common Area Maintenance, Heat, Insurance, Ground Maintenance, Parking, Property Management, Reserve Fund Contributions, Sewer, Water
$476.64 MonthlyThis beautifully updated home is definitely the one you have been waiting for!! You will not feel like you are living in a condo with the canopy of trees right outside your window allowing for so much privacy and peaceful views. This bright, open unit is absolutely immaculate and features gleaming hardwood floors, updated light fixtures, 9 foot knockdown ceilings, kitchen breakfast bar, large dining space, cozy corner gas fireplace with large mantle top perfect for TV placement, garden doors from both the living room and master bedroom to your super private 21 foot balcony. French doors lead from the living room to the perfect master retreat featuring huge walk in closet and updated 4 piece en suite bath. The size of the laundry room is amazing with ample room for storage as well. The unit itself is so conveniently located close to the elevator as is the titled underground parking stall, making grocery shopping etc so easy! You also have a large assigned storage locker. This complex has amazing amenities including fitness facility, party room, underground car wash, workshop, craft room, bike storage and is pet friendly! The location cannot be beat, with the Shaganappi Golf Course directly behind and so many parks and walking/bike baths right outside your door. Walking distance to Westbrook Mall and Train Station. This home is an absolute must to see!! (id:57557)
Property Details
| MLS® Number | A2225614 |
| Property Type | Single Family |
| Neigbourhood | Spruce Cliff |
| Community Name | Spruce Cliff |
| Amenities Near By | Golf Course, Park, Playground, Schools, Shopping |
| Community Features | Golf Course Development, Pets Allowed, Pets Allowed With Restrictions |
| Features | French Door, Parking |
| Parking Space Total | 1 |
| Plan | 0211551 |
Building
| Bathroom Total | 1 |
| Bedrooms Above Ground | 1 |
| Bedrooms Total | 1 |
| Amenities | Car Wash, Clubhouse, Exercise Centre, Party Room, Recreation Centre |
| Appliances | Refrigerator, Dishwasher, Range, Microwave Range Hood Combo, Window Coverings |
| Constructed Date | 2002 |
| Construction Style Attachment | Attached |
| Cooling Type | None |
| Exterior Finish | Brick, Stucco |
| Fireplace Present | Yes |
| Fireplace Total | 1 |
| Flooring Type | Carpeted, Ceramic Tile, Hardwood |
| Heating Type | In Floor Heating |
| Stories Total | 4 |
| Size Interior | 655 Ft2 |
| Total Finished Area | 655 Sqft |
| Type | Apartment |
Parking
| Underground |
Land
| Acreage | No |
| Land Amenities | Golf Course, Park, Playground, Schools, Shopping |
| Size Total Text | Unknown |
| Zoning Description | Dc (pre 1p2007) |
Rooms
| Level | Type | Length | Width | Dimensions |
|---|---|---|---|---|
| Main Level | Living Room | 13.75 Ft x 11.92 Ft | ||
| Main Level | Dining Room | 12.92 Ft x 7.33 Ft | ||
| Main Level | Kitchen | 9.42 Ft x 9.08 Ft | ||
| Main Level | Primary Bedroom | 18.58 Ft x 9.92 Ft | ||
| Main Level | 4pc Bathroom | 8.08 Ft x 5.08 Ft | ||
| Main Level | Laundry Room | 6.08 Ft x 5.83 Ft | ||
| Main Level | Foyer | 9.08 Ft x 5.50 Ft | ||
| Main Level | Other | 21.00 Ft x 4.58 Ft |
https://www.realtor.ca/real-estate/28391959/1305-24-hemlock-crescent-sw-calgary-spruce-cliff















































