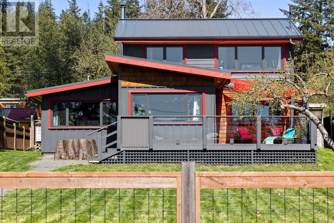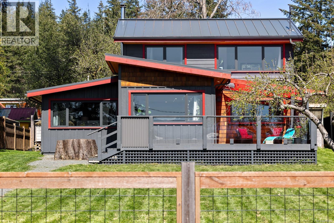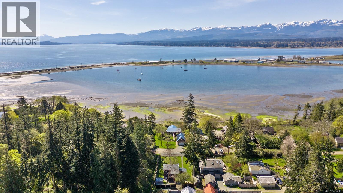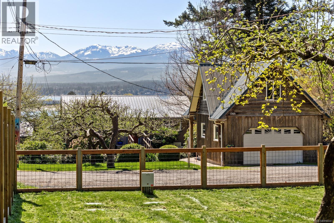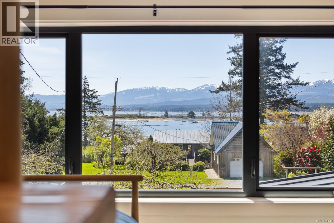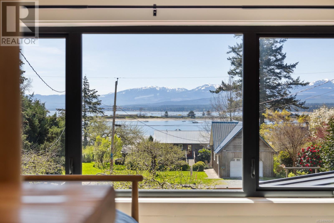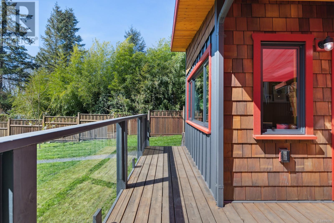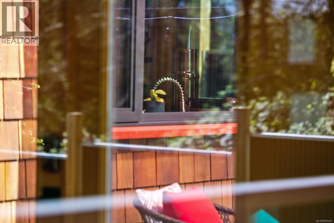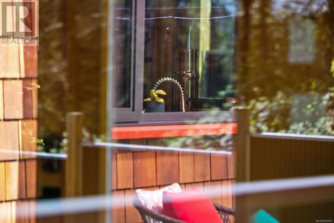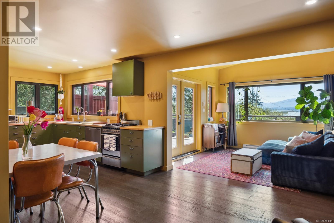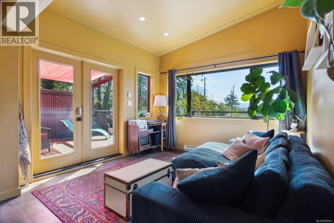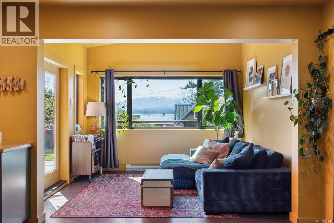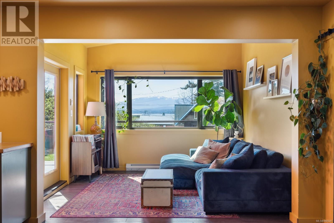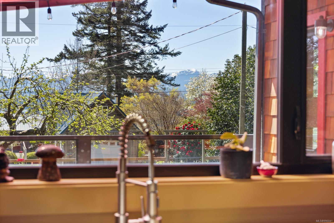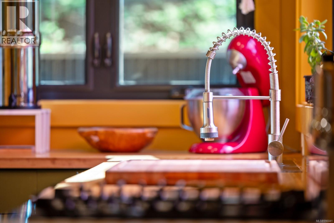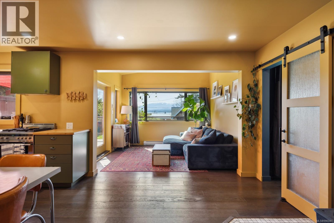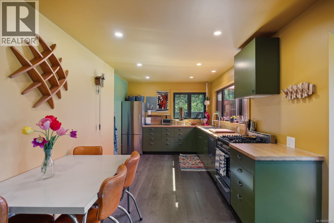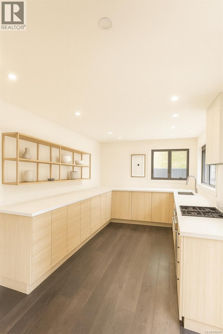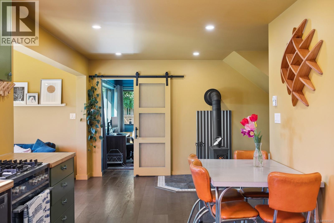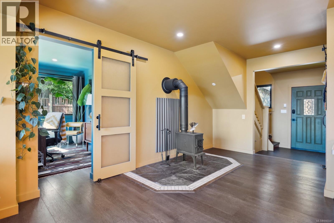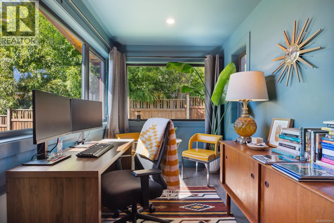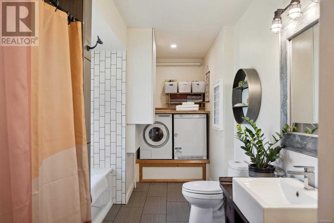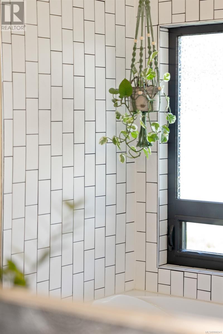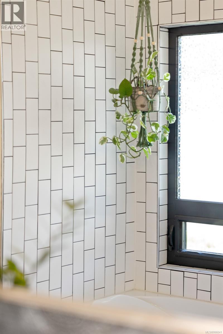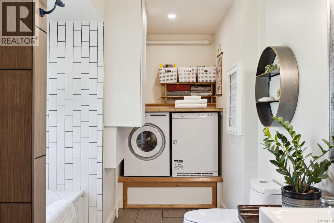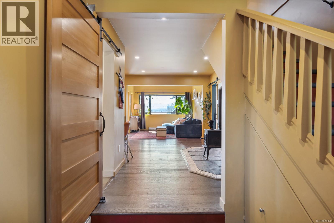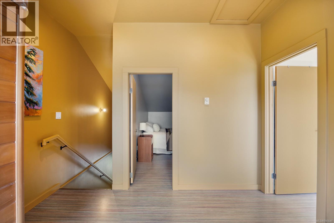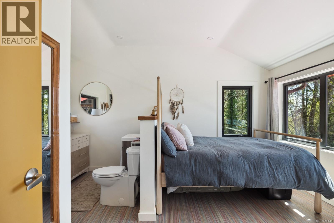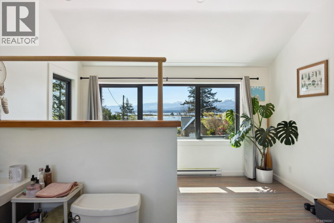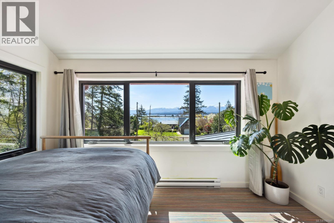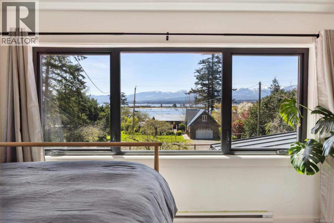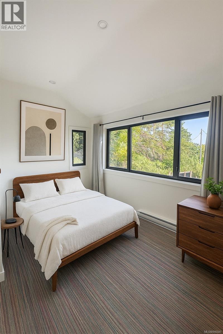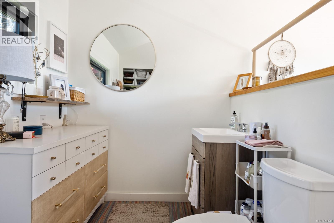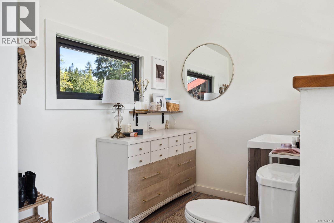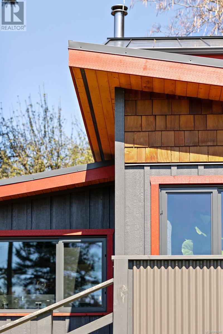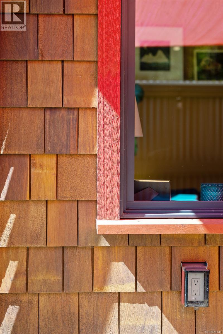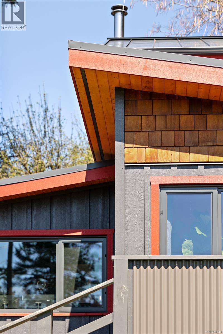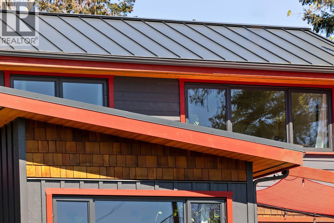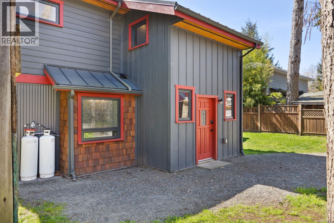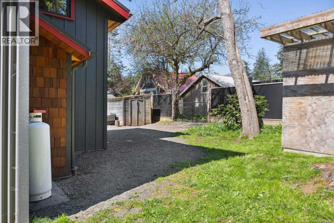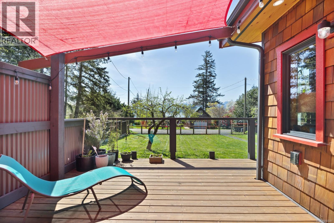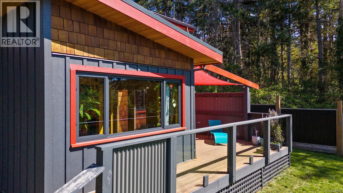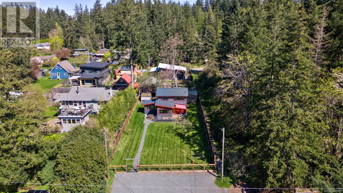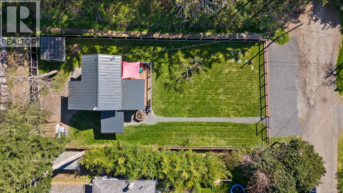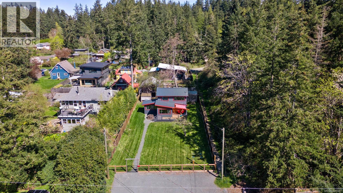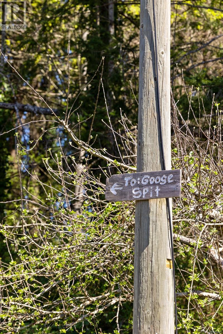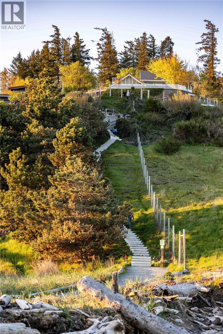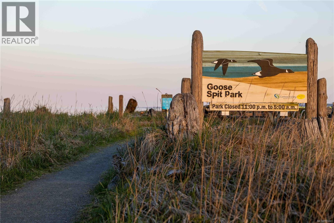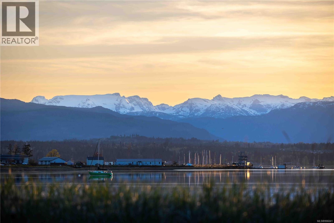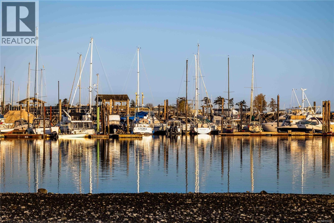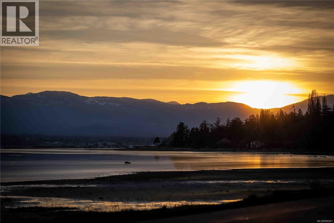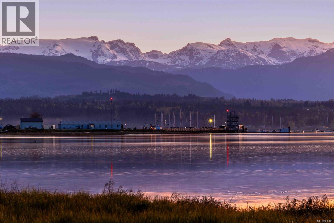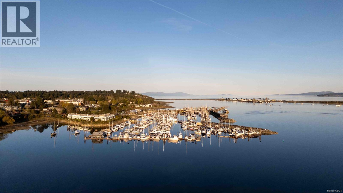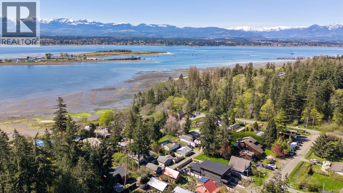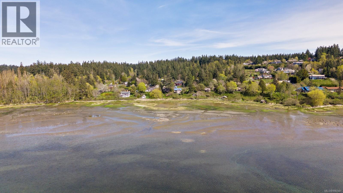2 Bedroom
2 Bathroom
1,293 ft2
Westcoast
Fireplace
None
Baseboard Heaters
$1,200,000
Welcome to Croteau Beach—one of the most treasured communities in Comox. This rare opportunity offers not just a home, but a lifestyle. Updated and move-in ready, this property/home has had many recent improvements including NEW: septic system, metal roof, perimeter drainage, posts, gates & fencing, structural supports, & heating upgrades—a solid foundation for years to come. Set on a spacious, south-facing lot with laneway access, this WestCoast style home embraces seaside living. French doors open to a sun-soaked patio, large windows frame ocean and mountain views, allowing natural light to fill every space. Inside 2 beds, 1 den, & 1.5 bath, with stunning views, complemented by double-glazed windows & energy-efficient appliances, making it as comfortable as it is charming. Room to entertain family & friends, inside & out. CR1 Zone- potential for guest suite or studio space. Croteau Beach is a place where neighbours wave, kids ride bikes to the water, and the rhythm of life slows. (id:57557)
Property Details
|
MLS® Number
|
996041 |
|
Property Type
|
Single Family |
|
Neigbourhood
|
Comox Peninsula |
|
Features
|
Park Setting, Private Setting, Wooded Area, Corner Site, Partially Cleared, Other, Rectangular, Marine Oriented |
|
Parking Space Total
|
4 |
|
Structure
|
Shed |
|
View Type
|
Mountain View, Ocean View |
Building
|
Bathroom Total
|
2 |
|
Bedrooms Total
|
2 |
|
Architectural Style
|
Westcoast |
|
Constructed Date
|
1961 |
|
Cooling Type
|
None |
|
Fireplace Present
|
Yes |
|
Fireplace Total
|
1 |
|
Heating Fuel
|
Wood |
|
Heating Type
|
Baseboard Heaters |
|
Size Interior
|
1,293 Ft2 |
|
Total Finished Area
|
1293 Sqft |
|
Type
|
House |
Land
|
Acreage
|
No |
|
Size Irregular
|
8276 |
|
Size Total
|
8276 Sqft |
|
Size Total Text
|
8276 Sqft |
|
Zoning Description
|
C-1 |
|
Zoning Type
|
Residential |
Rooms
| Level |
Type |
Length |
Width |
Dimensions |
|
Second Level |
Primary Bedroom |
|
|
12'8 x 10'6 |
|
Second Level |
Bonus Room |
|
|
11'0 x 10'6 |
|
Second Level |
Bedroom |
|
|
7'10 x 12'6 |
|
Main Level |
Entrance |
|
|
7'8 x 8'3 |
|
Main Level |
Bathroom |
|
|
15'2 x 7'9 |
|
Main Level |
Office |
|
|
11'6 x 7'0 |
|
Main Level |
Kitchen |
|
|
15'8 x 9'10 |
|
Main Level |
Living Room |
|
|
10'11 x 11'2 |
|
Additional Accommodation |
Bathroom |
|
|
8'4 x 6'1 |
|
Additional Accommodation |
Living Room |
|
|
10'9 x 14'8 |
https://www.realtor.ca/real-estate/28212555/1304-midden-rd-comox-comox-peninsula

