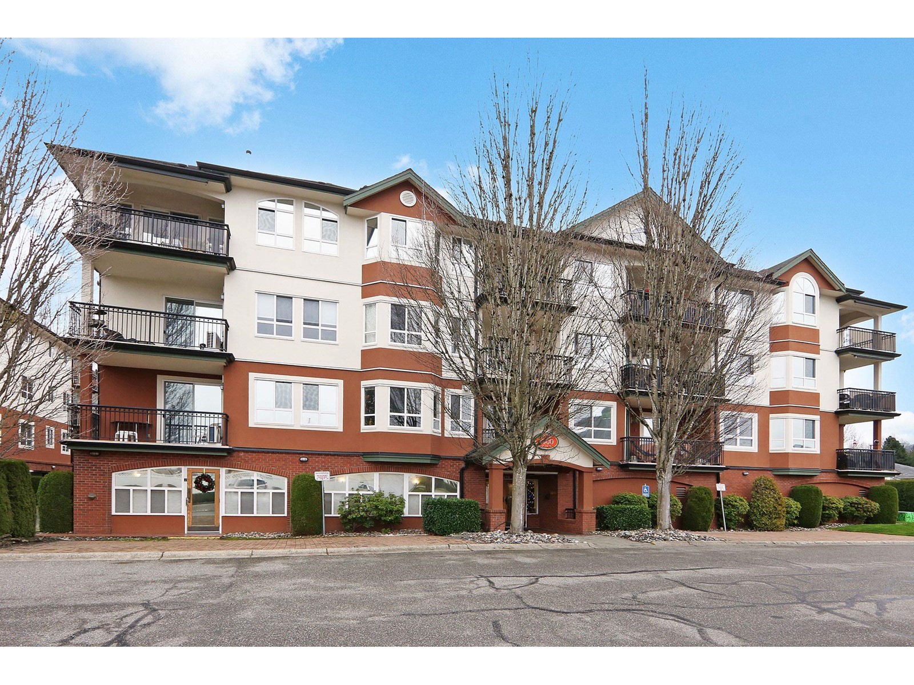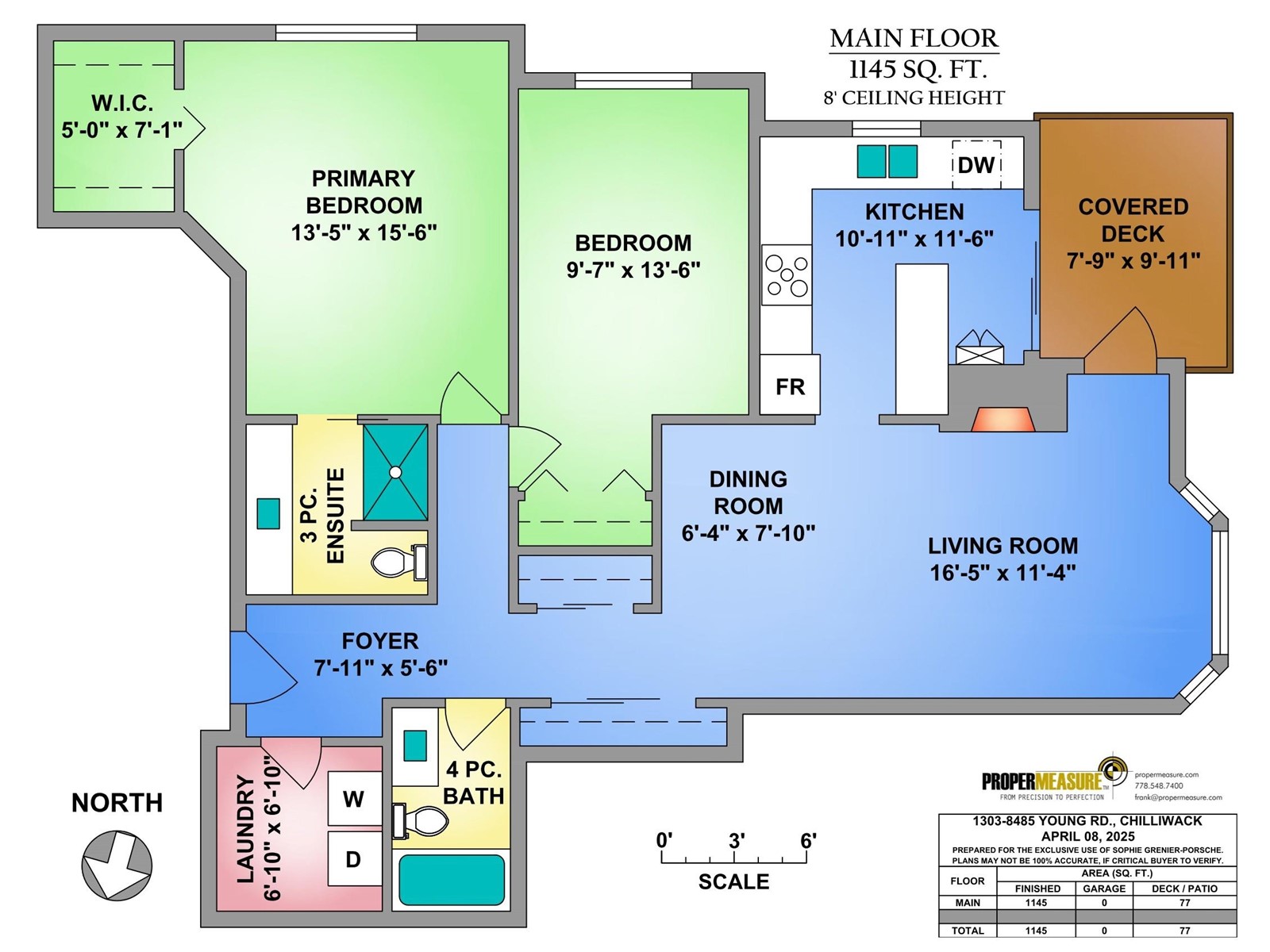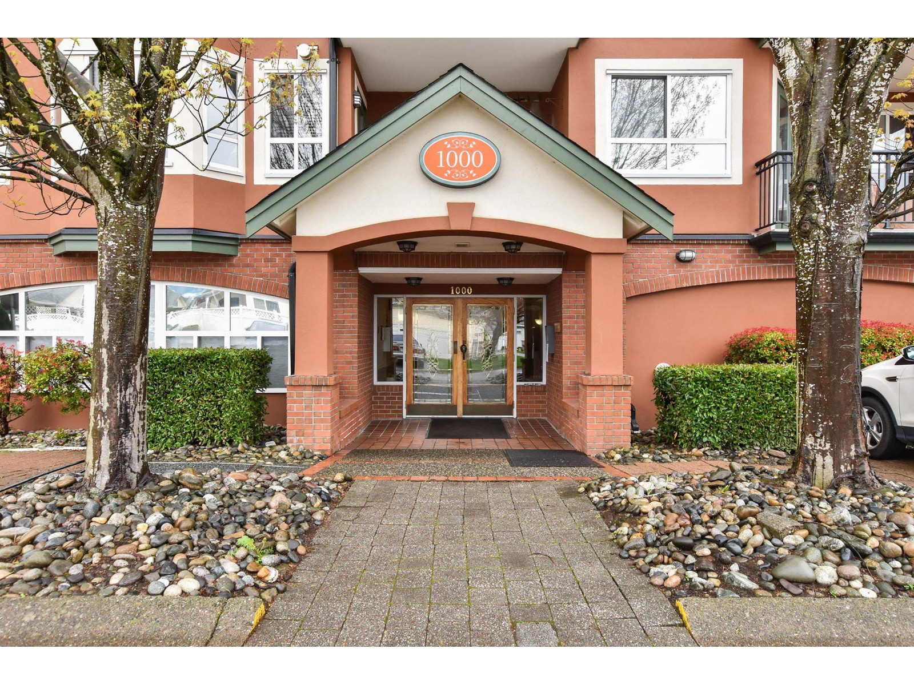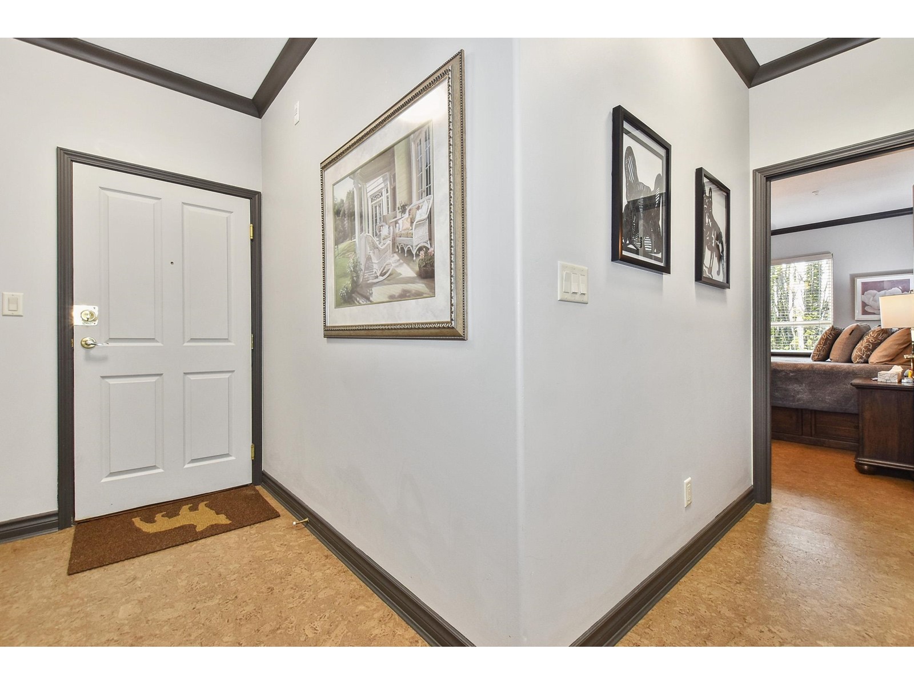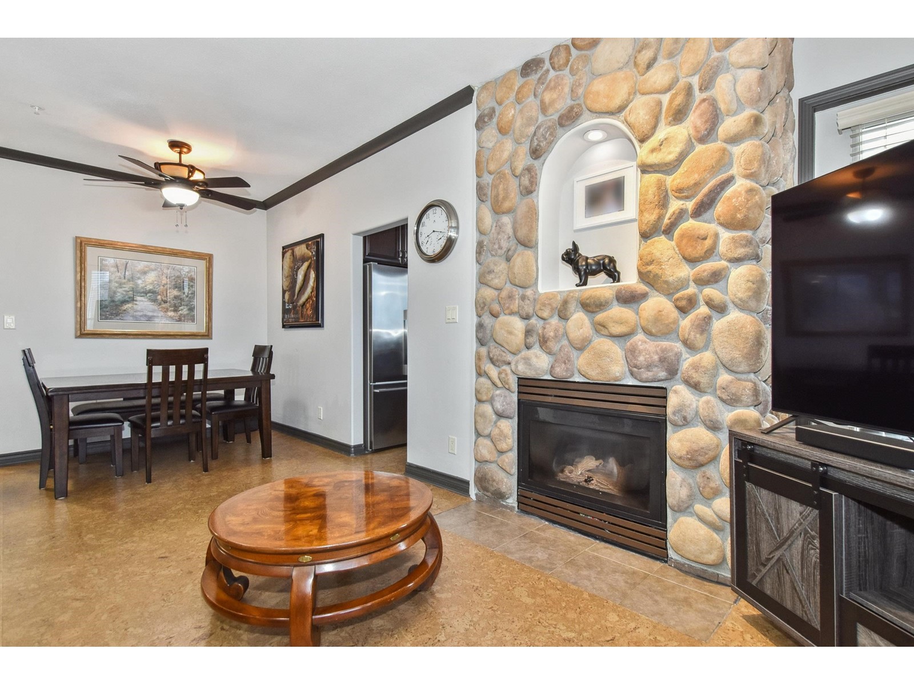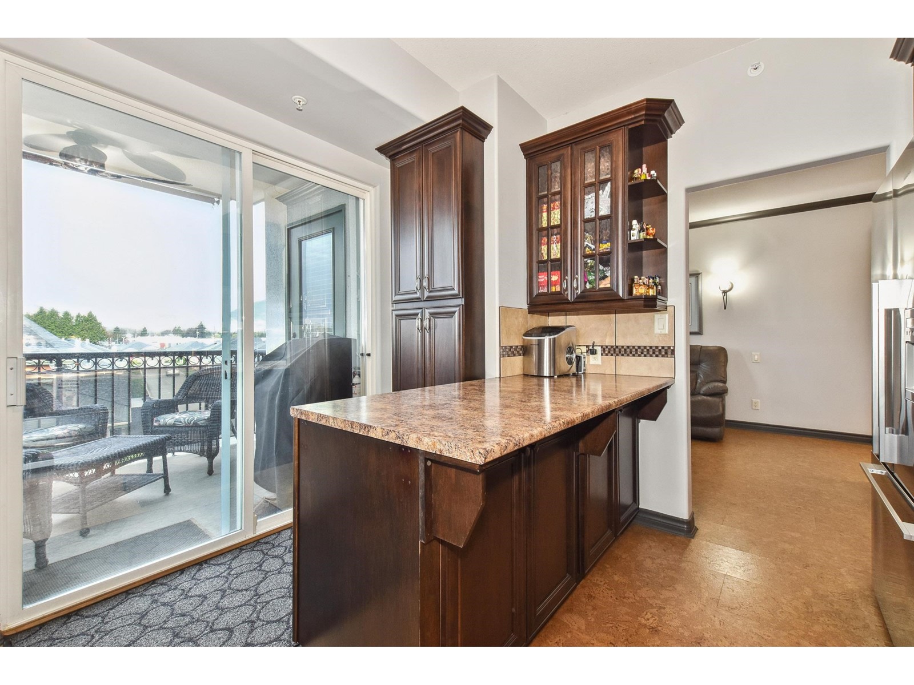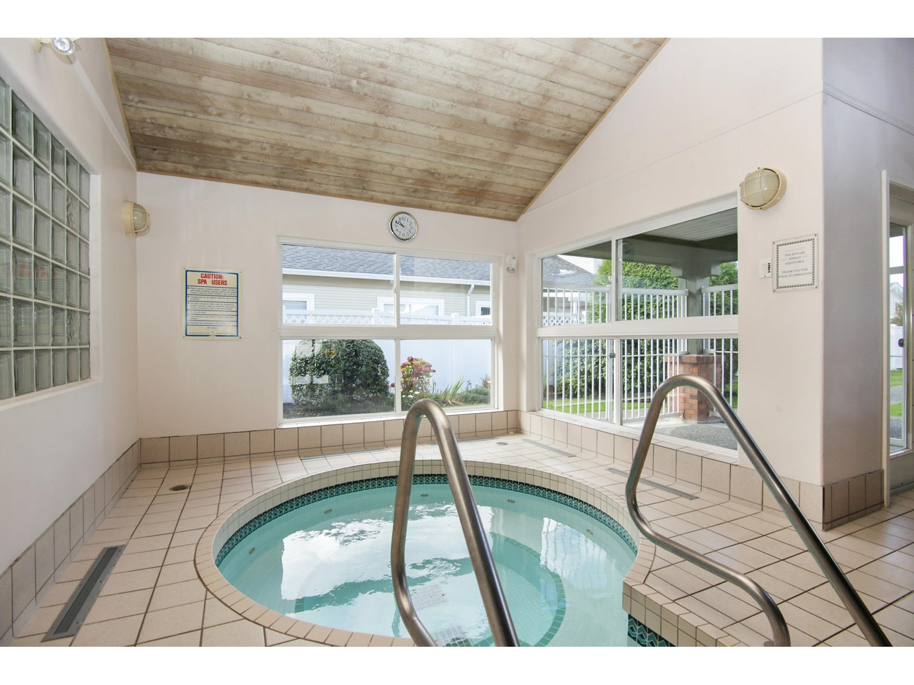2 Bedroom
2 Bathroom
1,145 ft2
Fireplace
Indoor Pool
Central Air Conditioning
Hot Water, Radiant/infra-Red Heat
$474,900
Discover Hazelwood Grove! One of Chilliwack's most desirable & well managed 55+ gated communities. This 2 bed/2 bath upper CORNER unit offers 1145sqft of living space. Spacious primary bedroom w/ensuite & large walk-in closet. Top notch A/C unit,new kitchen(2021), The in-floor hot water heating & charming stone-accented gas fireplace in the livingrm adds a touch of warmth & coziness. Amazing clubhouse offering a plethora of amenities: indoor pool,sauna,hot tub,guest suite & event space & more! Strata fee INCLUDES Gas, Heat, Hot water, amenities, gardening, secure storage locker, underground parking & much more! RV parking possible. Pet-friendly:1 cat or 1 dog.Tons of visitor parking. Looking for a lively & active way of life close to everything you need? This is the ideal home for you! (id:57557)
Property Details
|
MLS® Number
|
R2987915 |
|
Property Type
|
Single Family |
|
Pool Type
|
Indoor Pool |
|
Storage Type
|
Storage |
|
Structure
|
Clubhouse |
|
View Type
|
Mountain View |
Building
|
Bathroom Total
|
2 |
|
Bedrooms Total
|
2 |
|
Amenities
|
Laundry - In Suite |
|
Appliances
|
Sauna, Washer, Dryer, Refrigerator, Stove, Dishwasher |
|
Basement Type
|
None |
|
Constructed Date
|
1994 |
|
Construction Style Attachment
|
Attached |
|
Cooling Type
|
Central Air Conditioning |
|
Fireplace Present
|
Yes |
|
Fireplace Total
|
1 |
|
Heating Fuel
|
Natural Gas |
|
Heating Type
|
Hot Water, Radiant/infra-red Heat |
|
Stories Total
|
4 |
|
Size Interior
|
1,145 Ft2 |
|
Type
|
Apartment |
Land
Rooms
| Level |
Type |
Length |
Width |
Dimensions |
|
Main Level |
Foyer |
7 ft ,9 in |
5 ft ,6 in |
7 ft ,9 in x 5 ft ,6 in |
|
Main Level |
Kitchen |
11 ft ,5 in |
10 ft ,1 in |
11 ft ,5 in x 10 ft ,1 in |
|
Main Level |
Living Room |
16 ft ,4 in |
11 ft ,4 in |
16 ft ,4 in x 11 ft ,4 in |
|
Main Level |
Dining Room |
7 ft ,8 in |
6 ft ,4 in |
7 ft ,8 in x 6 ft ,4 in |
|
Main Level |
Laundry Room |
6 ft ,8 in |
6 ft ,1 in |
6 ft ,8 in x 6 ft ,1 in |
|
Main Level |
Primary Bedroom |
15 ft ,5 in |
13 ft ,5 in |
15 ft ,5 in x 13 ft ,5 in |
|
Main Level |
Other |
7 ft ,3 in |
5 ft |
7 ft ,3 in x 5 ft |
|
Main Level |
Bedroom 2 |
13 ft ,5 in |
9 ft ,7 in |
13 ft ,5 in x 9 ft ,7 in |
|
Main Level |
Enclosed Porch |
9 ft ,9 in |
7 ft ,9 in |
9 ft ,9 in x 7 ft ,9 in |
https://www.realtor.ca/real-estate/28145631/1303-8485-young-road-chilliwack-proper-south-chilliwack

