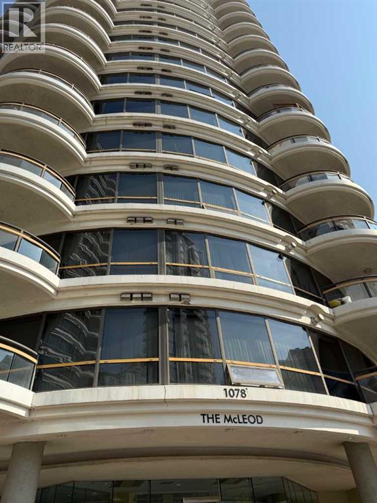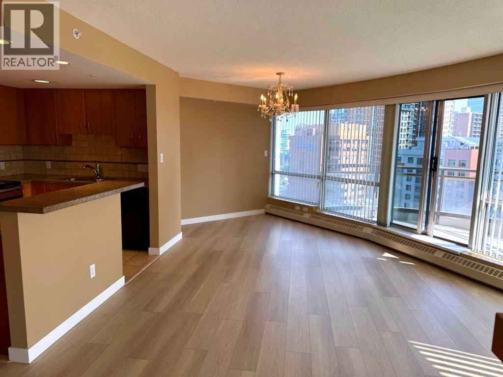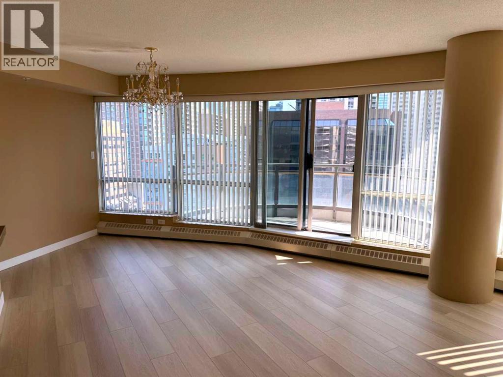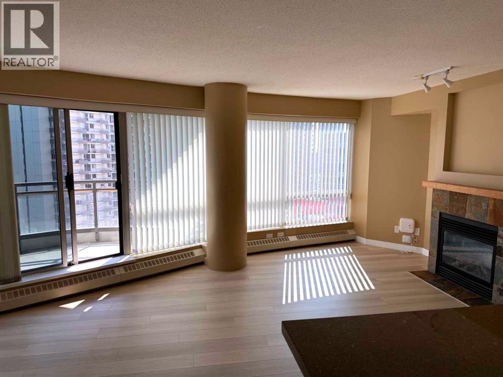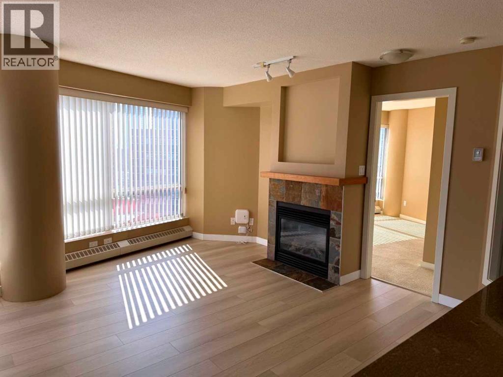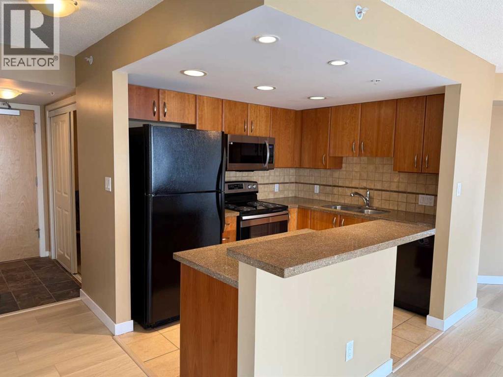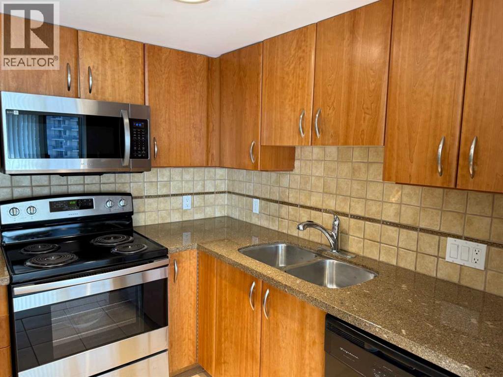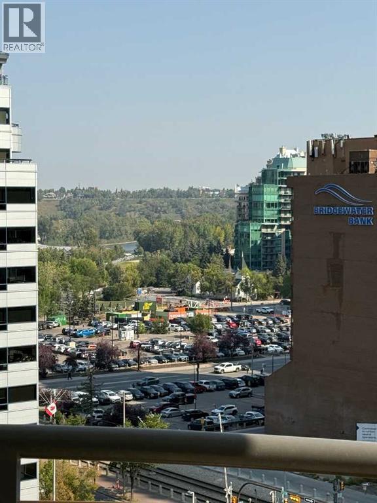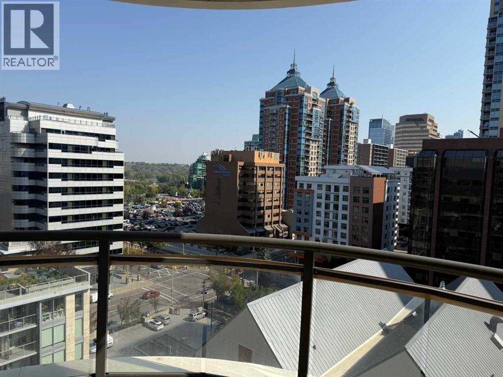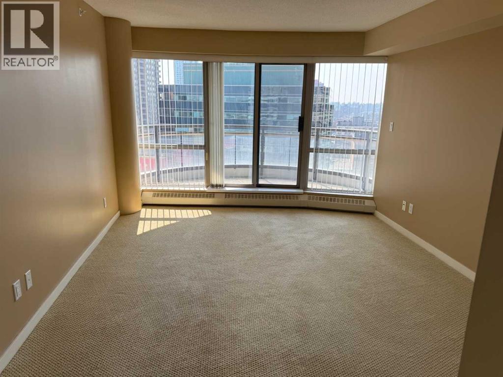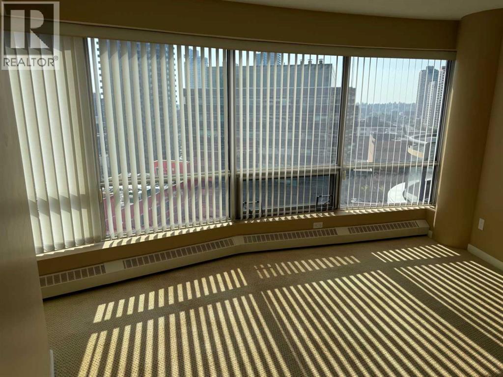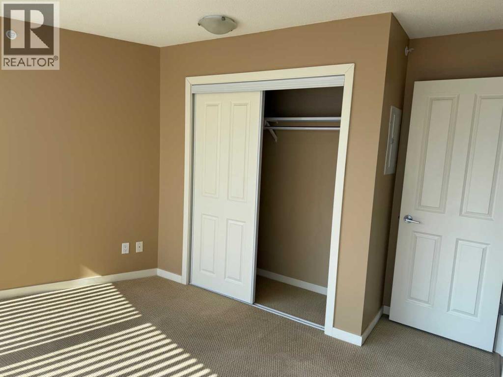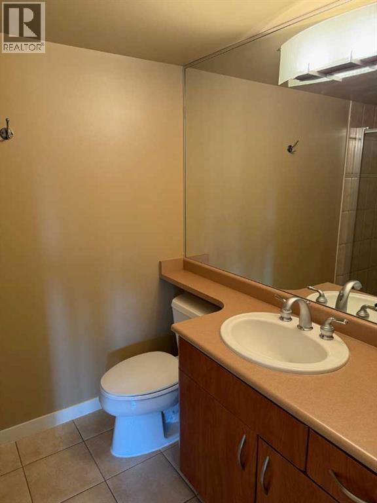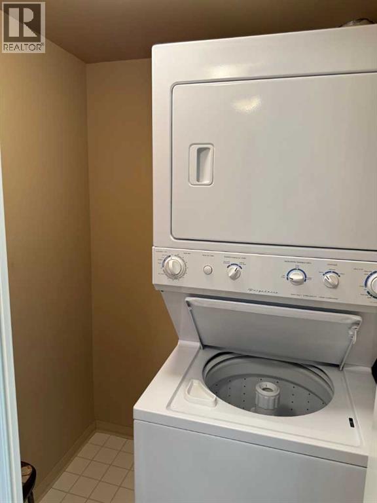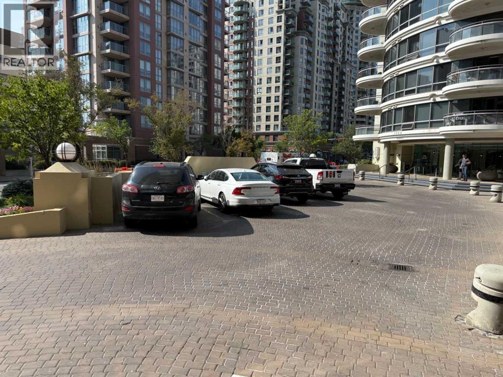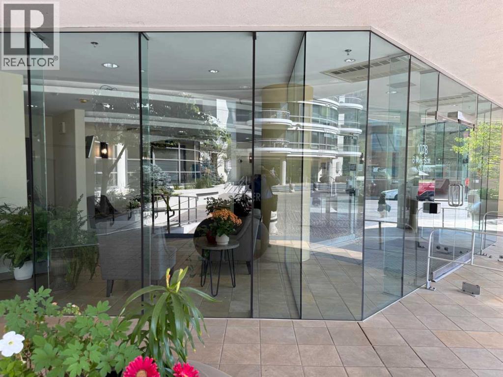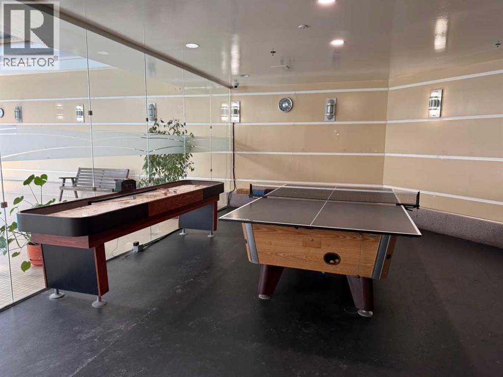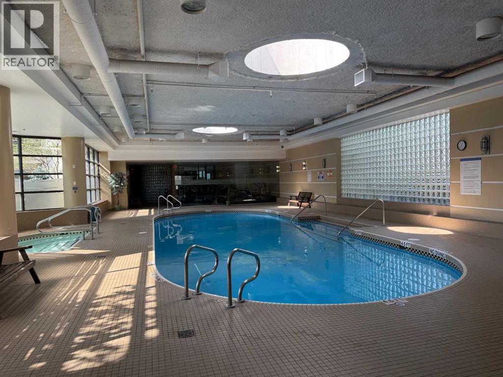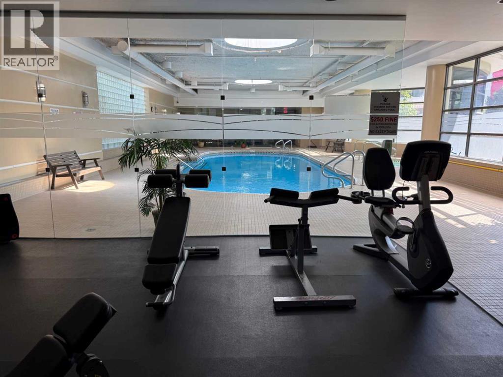1302, 1078 6 Avenue Sw Calgary, Alberta T2P 5N6
$449,800Maintenance, Caretaker, Common Area Maintenance, Heat, Insurance, Parking, Property Management, Reserve Fund Contributions, Sewer, Waste Removal, Water
$789.56 Monthly
Maintenance, Caretaker, Common Area Maintenance, Heat, Insurance, Parking, Property Management, Reserve Fund Contributions, Sewer, Waste Removal, Water
$789.56 MonthlyWelcome to this McLeod at Riverwest - a stylish concrete high-rise located in Downtown West. This beautifully appointed 1,110 sq.ft. two bedrooms and den condo on the 13th floor has a sunny SE exposure with floor to ceiling windows, two rounded balconies with stunning views of Calgary's Downtown and River! This open floor plan unit has new flooring with neutral coloured laminate and carpet, a good-sized living room with gas fireplace, dining room a nice sized kitchen with granite countertops & Maple cabinets! The Primary bedroom has an Ensuite Bathroom and its own Balcony. The 2nd bedroom is also a good size. Plus a Den, in-suite laundry, one assigned underground parking stall on a convenient 2nd level, storage unit and this suite is ready for move in! The building has a Secure entrance with concierge at front desk during weekdays, night time security staff and 24/7 intercom. This pet friendly building amenities includes indoor pool, hot tub, exercise room, lounge, bike storage, and visitor parking. This original owner suite is very well cared for and shows 10/10! (id:57557)
Property Details
| MLS® Number | A2256096 |
| Property Type | Single Family |
| Community Name | Downtown West End |
| Amenities Near By | Park, Playground, Schools, Shopping |
| Community Features | Pets Allowed With Restrictions |
| Features | No Animal Home, No Smoking Home, Parking |
| Parking Space Total | 1 |
| Plan | 0313153 |
Building
| Bathroom Total | 2 |
| Bedrooms Above Ground | 2 |
| Bedrooms Total | 2 |
| Amenities | Swimming, Recreation Centre |
| Appliances | Refrigerator, Dishwasher, Stove, Microwave Range Hood Combo, Window Coverings, Washer & Dryer |
| Constructed Date | 2004 |
| Construction Material | Poured Concrete |
| Construction Style Attachment | Attached |
| Cooling Type | None |
| Exterior Finish | Concrete |
| Fireplace Present | Yes |
| Fireplace Total | 1 |
| Flooring Type | Carpeted, Ceramic Tile, Laminate |
| Heating Fuel | Natural Gas |
| Heating Type | Baseboard Heaters |
| Stories Total | 27 |
| Size Interior | 1,110 Ft2 |
| Total Finished Area | 1110 Sqft |
| Type | Apartment |
Parking
| Underground |
Land
| Acreage | No |
| Land Amenities | Park, Playground, Schools, Shopping |
| Size Total Text | Unknown |
| Zoning Description | Dc (pre 1p2007) |
Rooms
| Level | Type | Length | Width | Dimensions |
|---|---|---|---|---|
| Main Level | Living Room | 11.50 Ft x 14.50 Ft | ||
| Main Level | Dining Room | 9.33 Ft x 9.00 Ft | ||
| Main Level | Kitchen | 9.17 Ft x 8.00 Ft | ||
| Main Level | Primary Bedroom | 22.00 Ft x 13.00 Ft | ||
| Main Level | Bedroom | 12.50 Ft x 10.50 Ft | ||
| Main Level | Office | 8.00 Ft x 8.00 Ft | ||
| Main Level | 4pc Bathroom | 10.33 Ft x 5.00 Ft | ||
| Main Level | 3pc Bathroom | 9.00 Ft x 6.00 Ft | ||
| Main Level | Foyer | 6.00 Ft x 4.00 Ft |
https://www.realtor.ca/real-estate/28855222/1302-1078-6-avenue-sw-calgary-downtown-west-end

