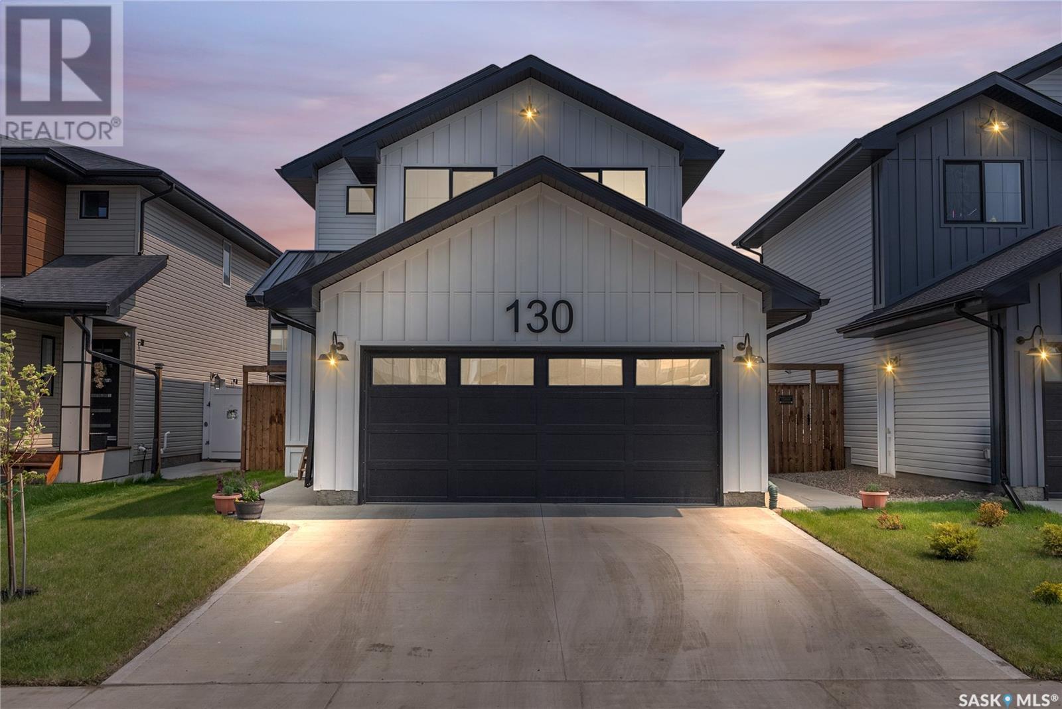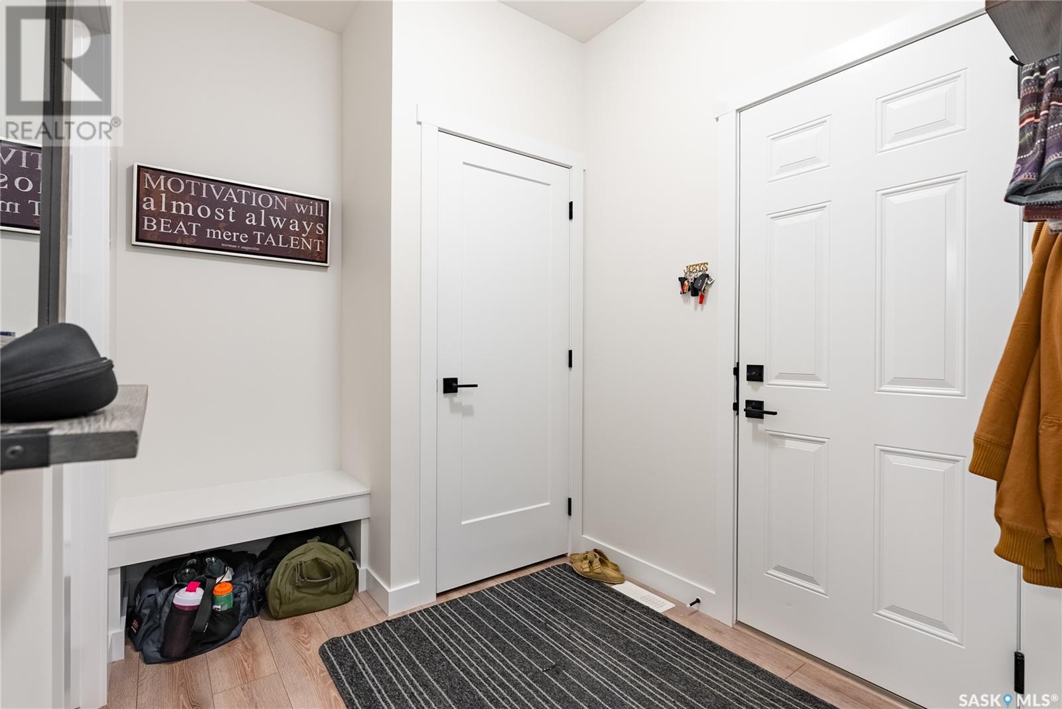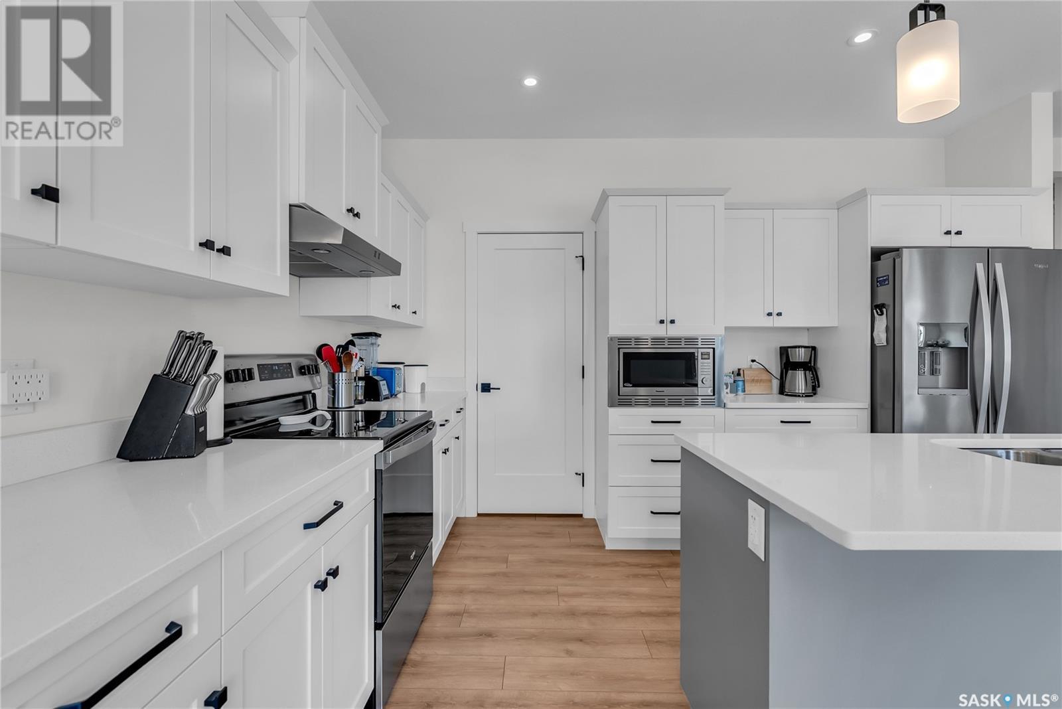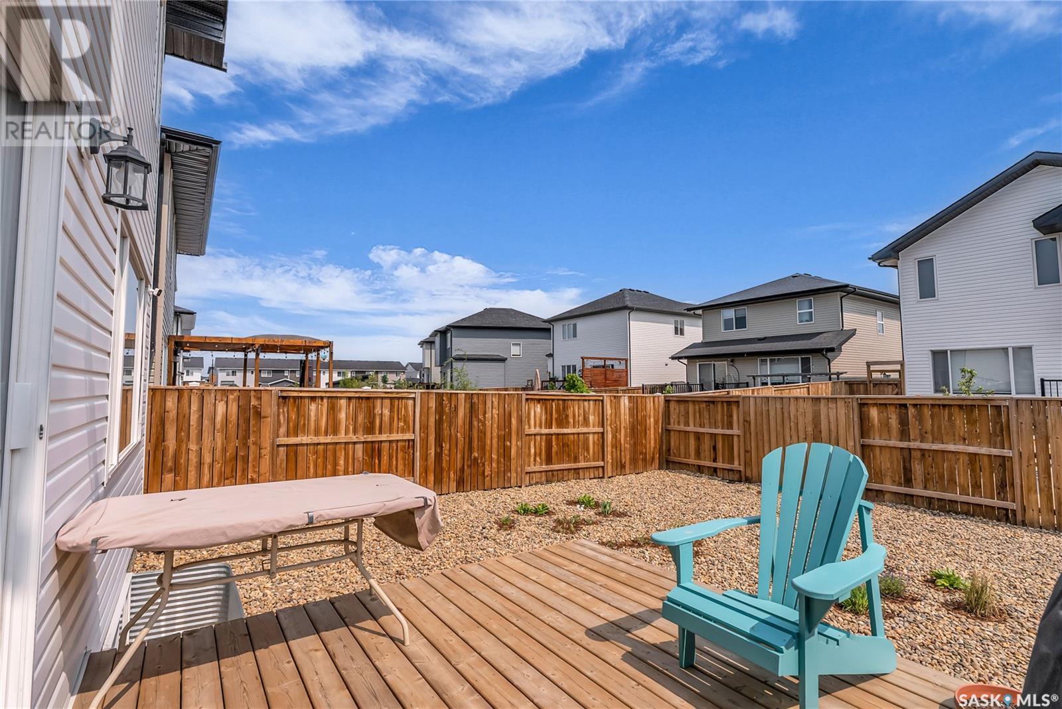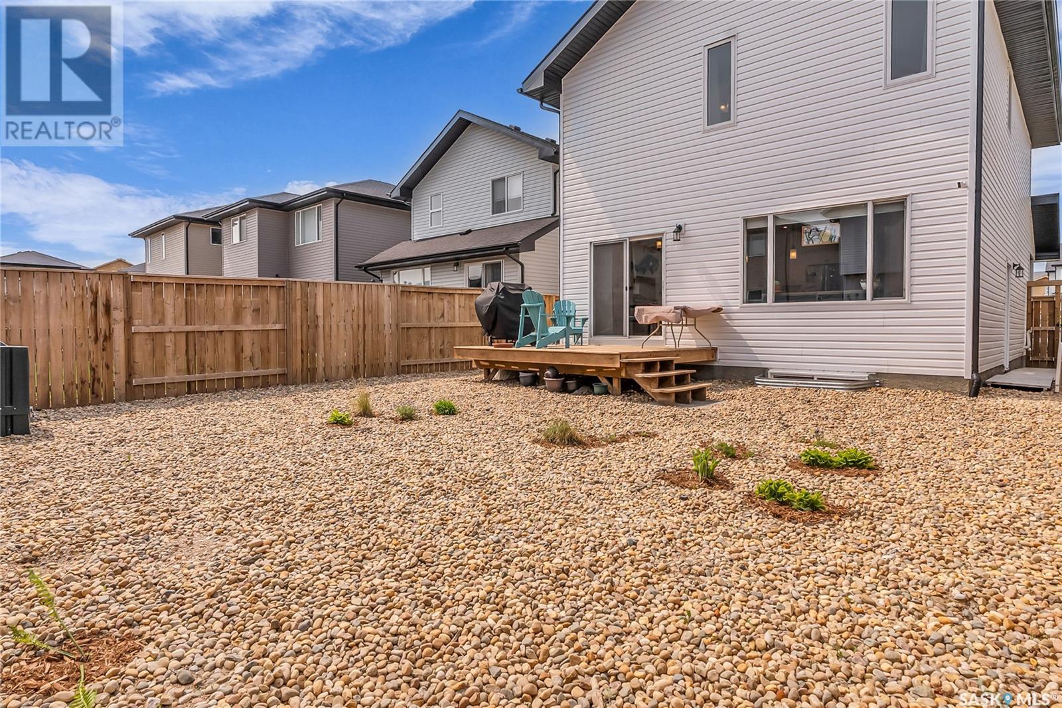3 Bedroom
3 Bathroom
1,903 ft2
2 Level
Central Air Conditioning
Forced Air
Lawn, Underground Sprinkler
$599,900
Welcome to 130 Doran Way, a beautifully designed home located in the sought-after Brighton Ranch community. Offering 1,903 sq ft of well-planned living space, this two-storey home features 3 spacious bedrooms, 2.5 bathrooms, a main floor den or office, an upper-level bonus room, and an attached double garage. The open-concept main floor is ideal for both everyday living and entertaining, with a generous kitchen that boasts a walk-through pantry and ample cabinetry for storage. The oversized primary suite is filled with natural light and includes a 4-piece ensuite and walk-in closet. Additional highlights include a convenient side entrance with the potential for basement suite development, finished exterior basement walls, EV charger and blinds throughout the home. The low-maintenance backyard is fully fenced and complete with a deck and xeriscaping—perfect for enjoying the outdoors without the upkeep. Located in one of Saskatoon’s fastest-growing neighbourhoods, this home offers space, functionality, and future potential. (id:57557)
Property Details
|
MLS® Number
|
SK007256 |
|
Property Type
|
Single Family |
|
Neigbourhood
|
Brighton |
|
Features
|
Treed, Sump Pump |
|
Structure
|
Deck |
Building
|
Bathroom Total
|
3 |
|
Bedrooms Total
|
3 |
|
Appliances
|
Washer, Refrigerator, Dishwasher, Dryer, Microwave, Window Coverings, Garage Door Opener Remote(s), Hood Fan, Stove |
|
Architectural Style
|
2 Level |
|
Constructed Date
|
2022 |
|
Cooling Type
|
Central Air Conditioning |
|
Heating Fuel
|
Natural Gas |
|
Heating Type
|
Forced Air |
|
Stories Total
|
2 |
|
Size Interior
|
1,903 Ft2 |
|
Type
|
House |
Parking
|
Attached Garage
|
|
|
Parking Space(s)
|
4 |
Land
|
Acreage
|
No |
|
Fence Type
|
Fence |
|
Landscape Features
|
Lawn, Underground Sprinkler |
|
Size Irregular
|
4135.00 |
|
Size Total
|
4135 Sqft |
|
Size Total Text
|
4135 Sqft |
Rooms
| Level |
Type |
Length |
Width |
Dimensions |
|
Second Level |
Bedroom |
14 ft |
8 ft ,8 in |
14 ft x 8 ft ,8 in |
|
Second Level |
4pc Bathroom |
|
|
- x - |
|
Second Level |
Bedroom |
10 ft ,2 in |
9 ft |
10 ft ,2 in x 9 ft |
|
Second Level |
Bonus Room |
14 ft ,1 in |
13 ft ,8 in |
14 ft ,1 in x 13 ft ,8 in |
|
Second Level |
Primary Bedroom |
13 ft ,2 in |
13 ft ,6 in |
13 ft ,2 in x 13 ft ,6 in |
|
Second Level |
5pc Ensuite Bath |
|
|
- x - |
|
Basement |
Other |
|
|
- x - |
|
Main Level |
Foyer |
6 ft ,3 in |
4 ft ,8 in |
6 ft ,3 in x 4 ft ,8 in |
|
Main Level |
Den |
9 ft |
9 ft |
9 ft x 9 ft |
|
Main Level |
Mud Room |
7 ft ,6 in |
6 ft ,3 in |
7 ft ,6 in x 6 ft ,3 in |
|
Main Level |
Kitchen |
10 ft ,5 in |
13 ft ,1 in |
10 ft ,5 in x 13 ft ,1 in |
|
Main Level |
Dining Room |
10 ft |
11 ft ,6 in |
10 ft x 11 ft ,6 in |
|
Main Level |
Living Room |
14 ft ,9 in |
11 ft ,6 in |
14 ft ,9 in x 11 ft ,6 in |
|
Main Level |
2pc Bathroom |
|
|
- x - |
https://www.realtor.ca/real-estate/28373056/130-doran-way-saskatoon-brighton

