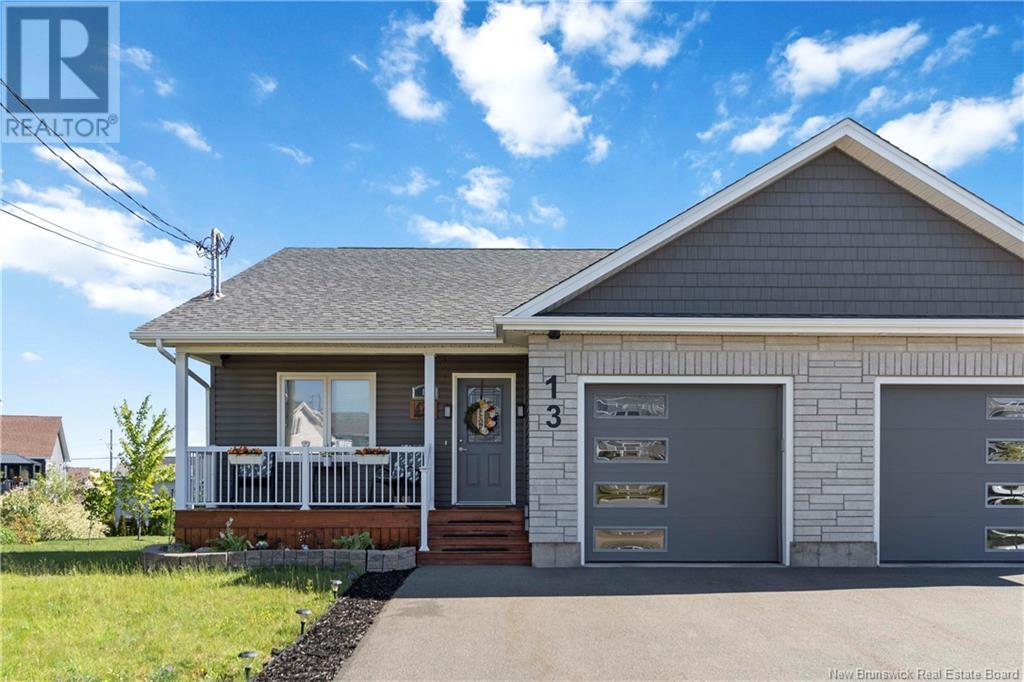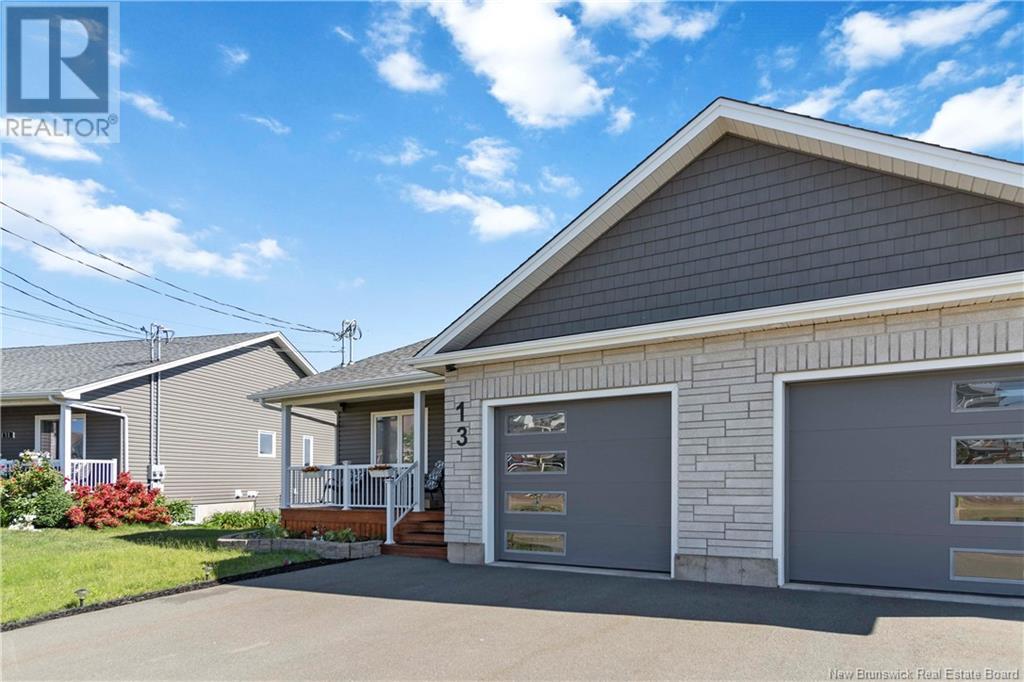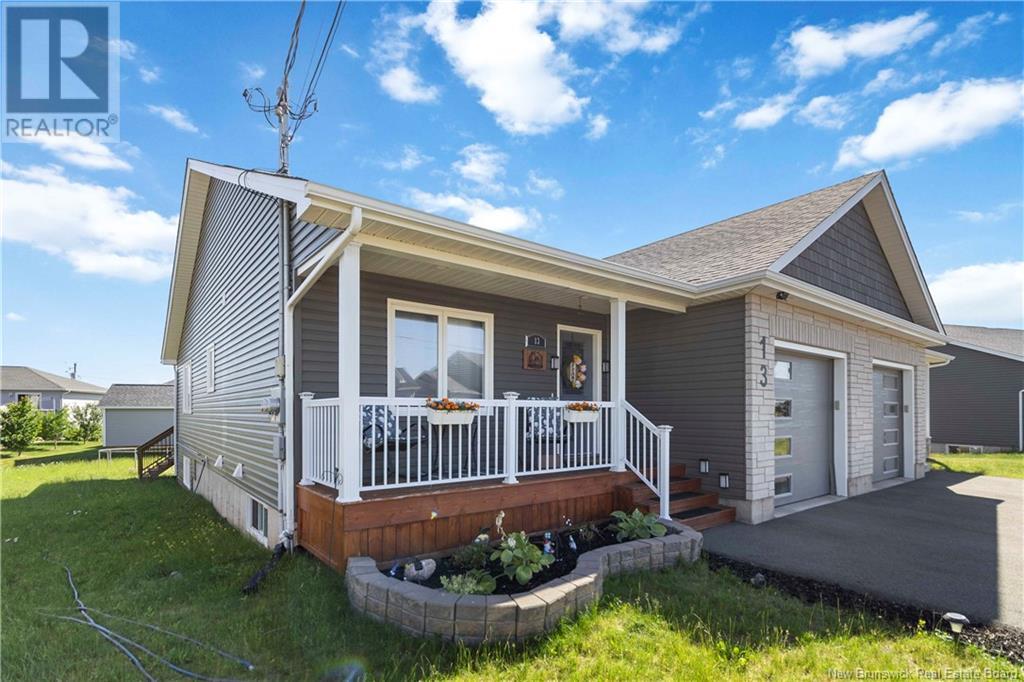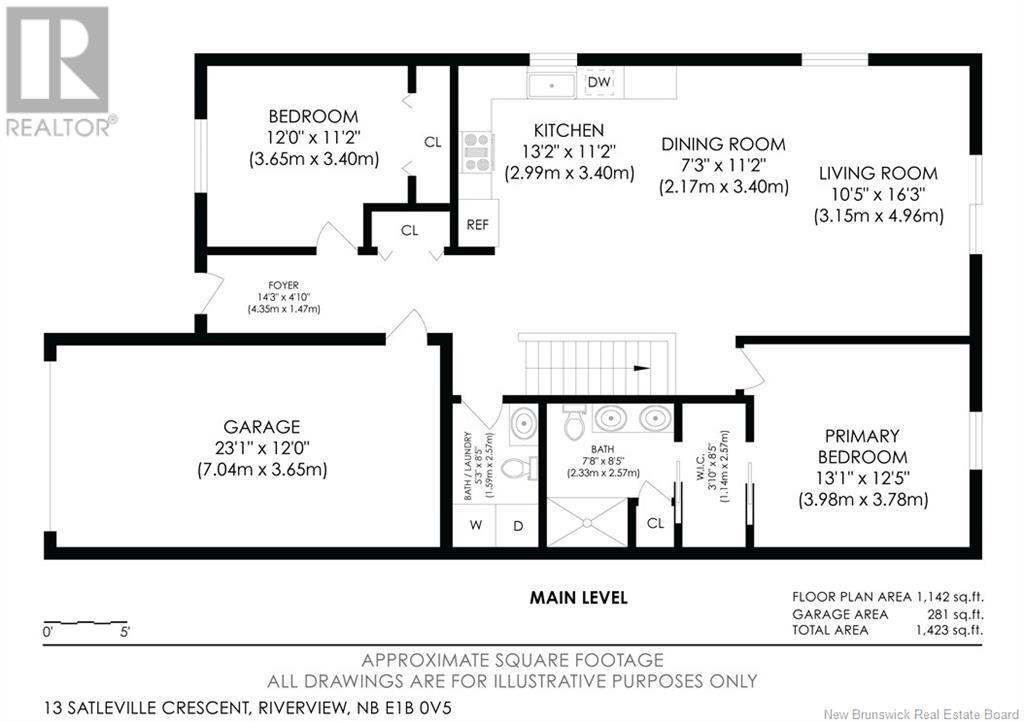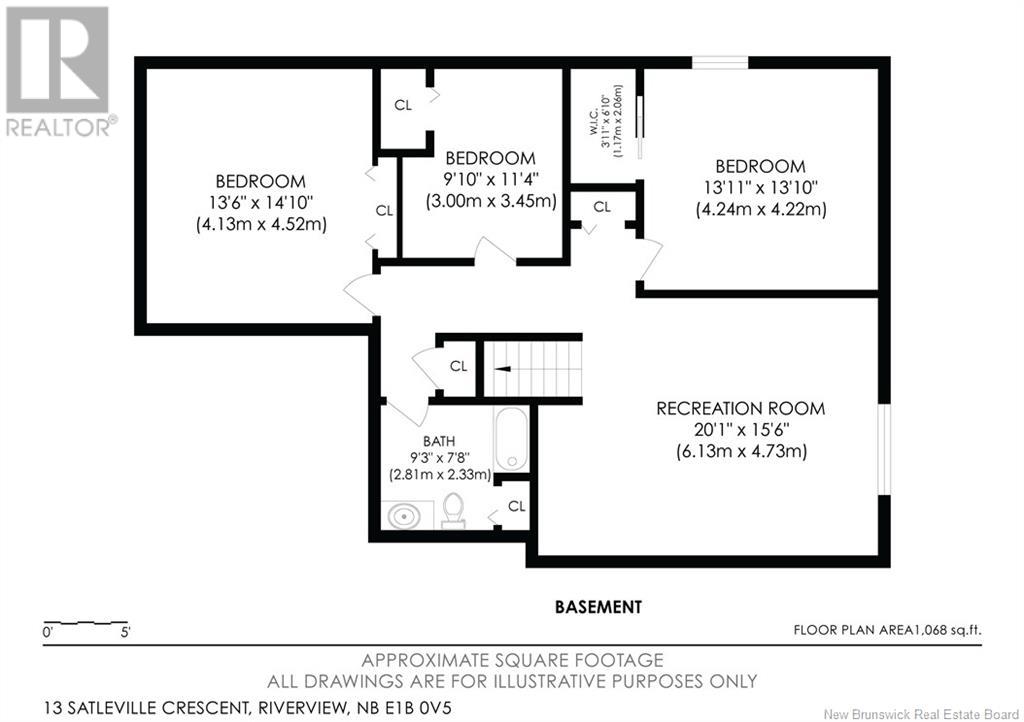5 Bedroom
3 Bathroom
1,142 ft2
Bungalow
Air Conditioned, Heat Pump
Baseboard Heaters, Heat Pump
Landscaped
$434,900
This stylish bungalow-style semi on a prime corner lot in Riverview East brings serious wow factor from the moment you arrive. With standout curb appeal, extra yard space, and a fully finished basement, this home goes above and beyond. Unlike the other semis on the street, this one delivers more space, more upgrades, and more flexibility. From the corner lot to the finished office space downstairs, its truly one-of-a-kind. Inside, you'll find cathedral ceilings, hardwood floors, and an open-concept layout flooded with natural light. The modern kitchen features stainless steel appliances and a large islandperfect for coffee, cocktails, or casual meals. The main level also includes a spacious front bedroom, a powder room, and a dreamy primary suite with a walk-in closet and double-sink ensuite. Downstairs is where this home really shines. Enjoy a massive family room, two more large bedrooms (one with a walk-in closet), a full bath, and a bonus room with another walk-in closet - perfect for a home office, gym, or guest suite. The private covered deck and large yard offer the perfect outdoor retreat. Add in a ductless mini-split heat pump for year-round comfort, and youve got the complete package. This is not your average semi. Book your showing today, homes like this dont come around often! (id:57557)
Open House
This property has open houses!
Starts at:
2:00 pm
Ends at:
4:00 pm
Property Details
|
MLS® Number
|
NB121687 |
|
Property Type
|
Single Family |
|
Neigbourhood
|
Bridgedale |
Building
|
Bathroom Total
|
3 |
|
Bedrooms Above Ground
|
2 |
|
Bedrooms Below Ground
|
3 |
|
Bedrooms Total
|
5 |
|
Architectural Style
|
Bungalow |
|
Cooling Type
|
Air Conditioned, Heat Pump |
|
Exterior Finish
|
Vinyl |
|
Flooring Type
|
Tile, Vinyl, Hardwood |
|
Foundation Type
|
Concrete |
|
Half Bath Total
|
1 |
|
Heating Fuel
|
Electric |
|
Heating Type
|
Baseboard Heaters, Heat Pump |
|
Stories Total
|
1 |
|
Size Interior
|
1,142 Ft2 |
|
Total Finished Area
|
2210 Sqft |
|
Type
|
House |
|
Utility Water
|
Municipal Water |
Parking
Land
|
Access Type
|
Year-round Access |
|
Acreage
|
No |
|
Landscape Features
|
Landscaped |
|
Sewer
|
Municipal Sewage System |
|
Size Irregular
|
564 |
|
Size Total
|
564 M2 |
|
Size Total Text
|
564 M2 |
Rooms
| Level |
Type |
Length |
Width |
Dimensions |
|
Basement |
4pc Bathroom |
|
|
9'3'' x 7'8'' |
|
Basement |
Bedroom |
|
|
13'6'' x 14'10'' |
|
Basement |
Bedroom |
|
|
9'10'' x 11'4'' |
|
Basement |
Bedroom |
|
|
13'11'' x 13'10'' |
|
Basement |
Recreation Room |
|
|
20'1'' x 15'6'' |
|
Main Level |
2pc Bathroom |
|
|
5'3'' x 8'5'' |
|
Main Level |
Bedroom |
|
|
12'0'' x 11'2'' |
|
Main Level |
3pc Ensuite Bath |
|
|
7'8'' x 8'5'' |
|
Main Level |
Primary Bedroom |
|
|
13'1'' x 12'5'' |
|
Main Level |
Kitchen |
|
|
13'2'' x 11'2'' |
|
Main Level |
Dining Room |
|
|
7'3'' x 11'2'' |
|
Main Level |
Living Room |
|
|
10'5'' x 16'3'' |
|
Main Level |
Foyer |
|
|
14'3'' x 4'10'' |
https://www.realtor.ca/real-estate/28551400/13-satleville-crescent-riverview

