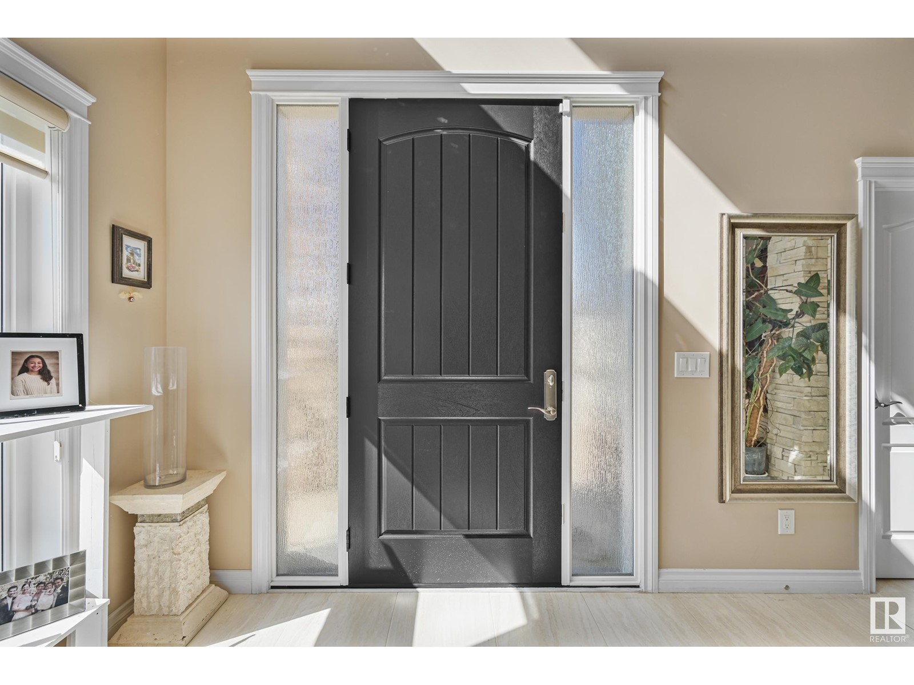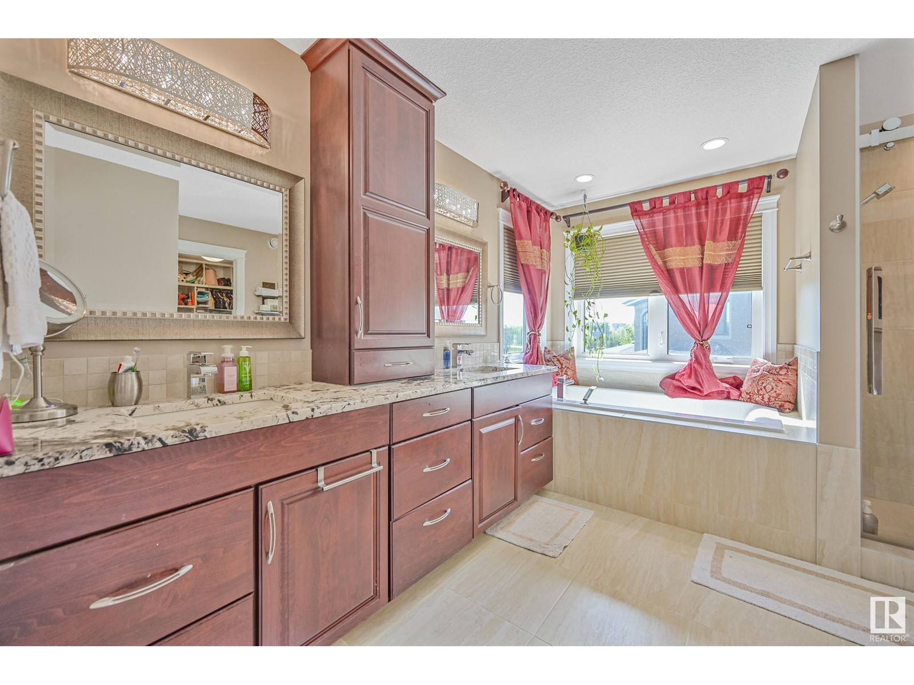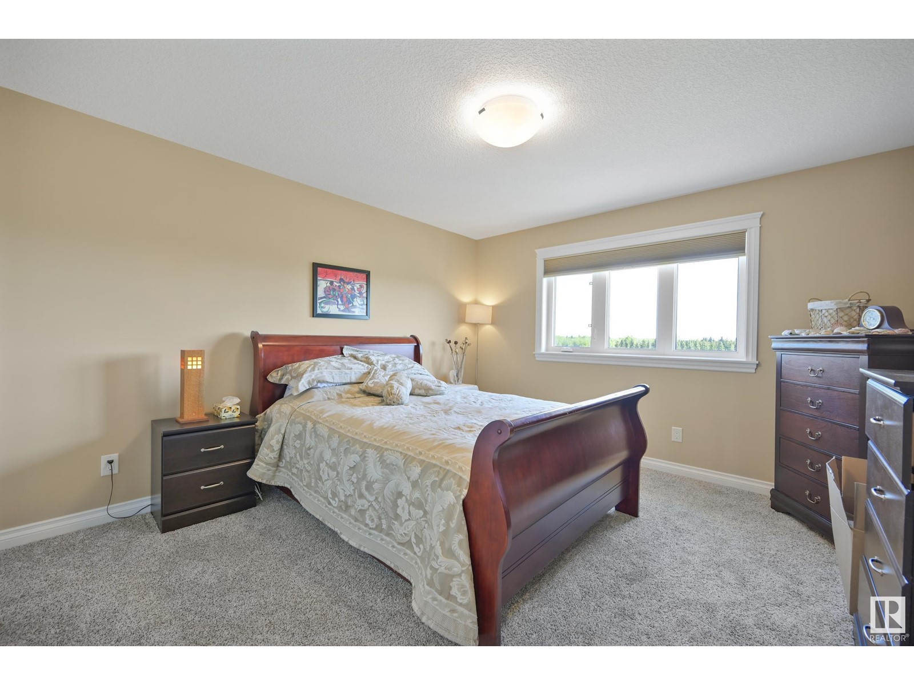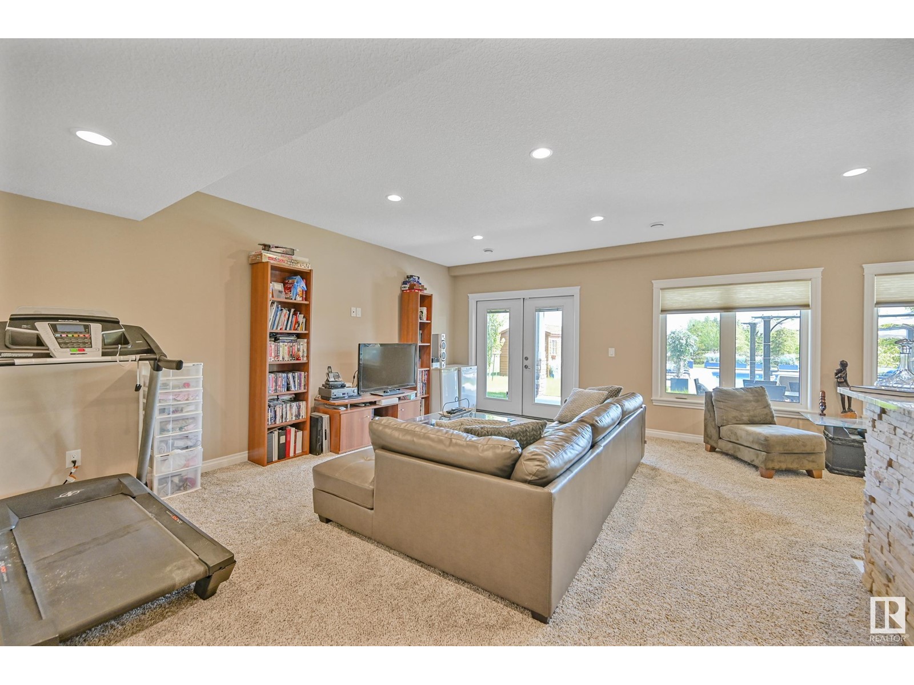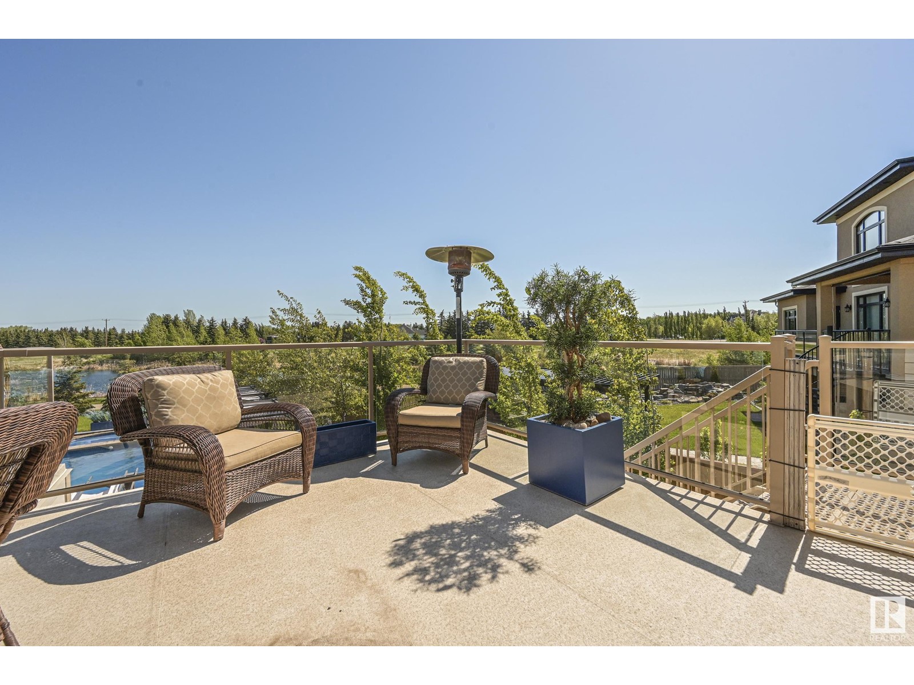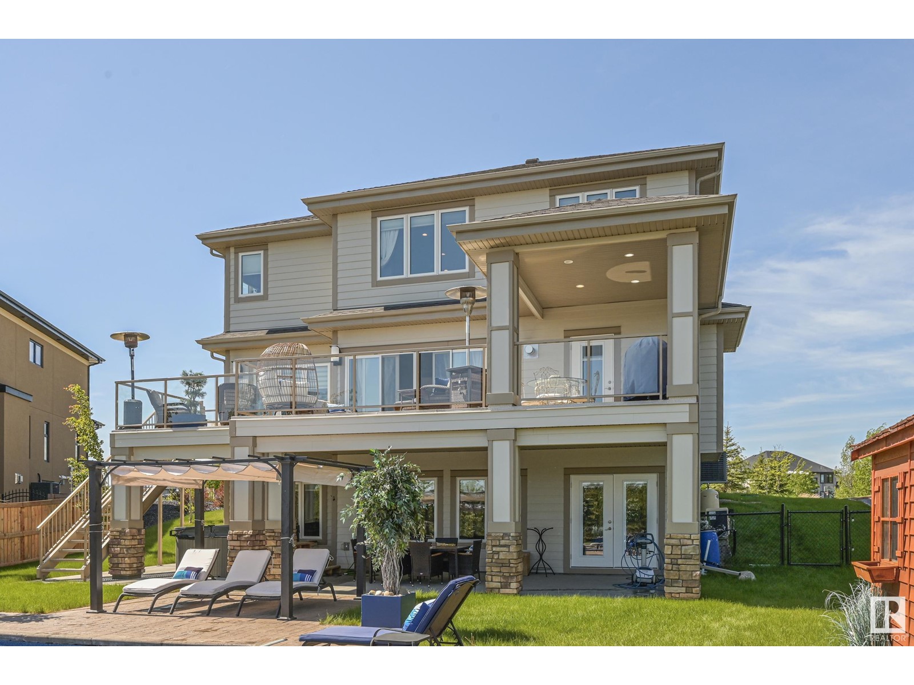5 Bedroom
4 Bathroom
3,047 ft2
Outdoor Pool
Forced Air
Waterfront On Lake
$1,893,000
Experience the pinnacle of luxury in this truly unmatched, custom-built masterpiece in an elite neighborhood—no other home exists like it. With nearly 5000 sq ft of exquisite living space, this 5 bedroom, 3.5-bath residence features a designer kitchen, custom shelving, Brazillian cherry hardwood flooring, rare granite countertops throughout, and a main-floor den/home office space. Floor-to-ceiling windows flood the space with light and frame breathtaking water views with a walkout basement. Step out into your private resort: a $450K+ professionally landscaped oasis with an inground heated saltwater pool, tanning ledge, hydraulic cover, stone fireplace, and multiple lounging areas. Includes fitness/dance studio, wine cellar, Hunter Douglas blinds throughout, with all pool deck furniture + robot pool cleaner included. A 3-car garage (fits 4) and two expansive balconies complete this extraordinary retreat backing onto a tranquil pond. Pure Luxury. Seperate entrance to potential in law suite + second kitchen (id:57557)
Property Details
|
MLS® Number
|
E4439025 |
|
Property Type
|
Single Family |
|
Neigbourhood
|
Meadowhawk |
|
Community Features
|
Lake Privileges |
|
Features
|
Closet Organizers |
|
Pool Type
|
Outdoor Pool |
|
View Type
|
Lake View |
|
Water Front Type
|
Waterfront On Lake |
Building
|
Bathroom Total
|
4 |
|
Bedrooms Total
|
5 |
|
Amenities
|
Ceiling - 10ft |
|
Appliances
|
Dishwasher, Dryer, Refrigerator, Gas Stove(s), Washer |
|
Basement Development
|
Finished |
|
Basement Type
|
Full (finished) |
|
Ceiling Type
|
Vaulted |
|
Constructed Date
|
2016 |
|
Construction Style Attachment
|
Detached |
|
Half Bath Total
|
1 |
|
Heating Type
|
Forced Air |
|
Stories Total
|
2 |
|
Size Interior
|
3,047 Ft2 |
|
Type
|
House |
Parking
Land
|
Acreage
|
No |
|
Fence Type
|
Fence |
|
Size Irregular
|
0.4 |
|
Size Total
|
0.4 Ac |
|
Size Total Text
|
0.4 Ac |
Rooms
| Level |
Type |
Length |
Width |
Dimensions |
|
Basement |
Bedroom 4 |
|
|
Measurements not available |
|
Basement |
Bedroom 5 |
|
|
Measurements not available |
|
Main Level |
Living Room |
|
|
Measurements not available |
|
Main Level |
Dining Room |
|
|
Measurements not available |
|
Main Level |
Kitchen |
|
|
Measurements not available |
|
Main Level |
Family Room |
|
|
Measurements not available |
|
Main Level |
Den |
|
|
Measurements not available |
|
Upper Level |
Primary Bedroom |
|
|
Measurements not available |
|
Upper Level |
Bedroom 2 |
|
|
Measurements not available |
|
Upper Level |
Bedroom 3 |
|
|
Measurements not available |
|
Upper Level |
Bonus Room |
|
|
Measurements not available |
https://www.realtor.ca/real-estate/28382514/13-52320-rge-road-231-rural-strathcona-county-meadowhawk



