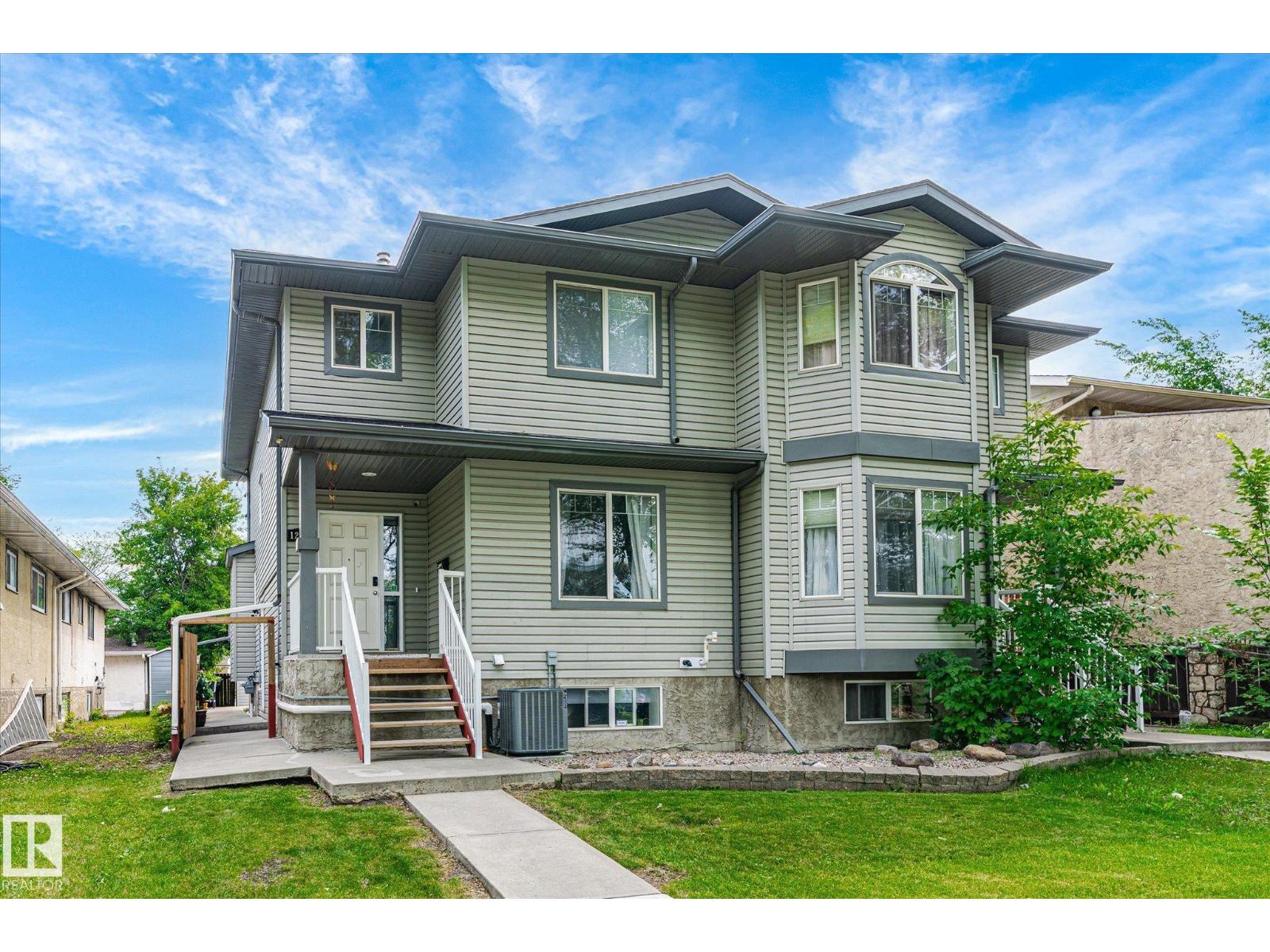5 Bedroom
4 Bathroom
1,685 ft2
Central Air Conditioning
Forced Air
$450,000
Massive duplex with 2 kitchens! Well maintained newer half duplex with 5 bedrooms, 4 bathrooms and a double garage! Fully finished basement with side entrance, 2nd kitchen, 2nd laundry and 2 furnaces! Enter through the front door into your generous foyer with gleaming laminate flooring. The open concept living, dining and kitchen space will impress. Plenty of room for your flat screen tv, oversized dining area and a spacious island kitchen with pantry. There is also a 1/2 bathroom and main floor laundry. Well laid out rear entry with seat leads out to your deck overlooking your fenced in yard and double garage with back lane access. Upstairs to your 3 large bedrooms including a master bedroom with walk-in closet and 3 piece ensuite plus there is a 4 piece main bath. Fully finished basement features 2 bedrooms, one bathroom, living room, kitchen and laundry room. Convenient location close to Yellowhead freeway, downtown, shopping, schools and off leash dog park. (id:57557)
Property Details
|
MLS® Number
|
E4457667 |
|
Property Type
|
Single Family |
|
Neigbourhood
|
Calder |
|
Amenities Near By
|
Playground, Public Transit, Schools, Shopping |
|
Features
|
Flat Site, Lane |
|
Parking Space Total
|
2 |
|
Structure
|
Deck |
Building
|
Bathroom Total
|
4 |
|
Bedrooms Total
|
5 |
|
Appliances
|
Dishwasher, Dryer, Garage Door Opener Remote(s), Garage Door Opener, Hood Fan, Washer/dryer Stack-up, Washer, Refrigerator, Two Stoves |
|
Basement Development
|
Finished |
|
Basement Type
|
Full (finished) |
|
Constructed Date
|
2008 |
|
Construction Style Attachment
|
Semi-detached |
|
Cooling Type
|
Central Air Conditioning |
|
Half Bath Total
|
1 |
|
Heating Type
|
Forced Air |
|
Stories Total
|
2 |
|
Size Interior
|
1,685 Ft2 |
|
Type
|
Duplex |
Parking
Land
|
Acreage
|
No |
|
Fence Type
|
Fence |
|
Land Amenities
|
Playground, Public Transit, Schools, Shopping |
|
Size Irregular
|
291.1 |
|
Size Total
|
291.1 M2 |
|
Size Total Text
|
291.1 M2 |
Rooms
| Level |
Type |
Length |
Width |
Dimensions |
|
Basement |
Bedroom 4 |
|
|
Measurements not available |
|
Basement |
Bedroom 5 |
|
|
Measurements not available |
|
Basement |
Second Kitchen |
|
|
Measurements not available |
|
Main Level |
Living Room |
|
|
Measurements not available |
|
Main Level |
Dining Room |
|
|
Measurements not available |
|
Main Level |
Kitchen |
|
|
Measurements not available |
|
Upper Level |
Primary Bedroom |
|
|
Measurements not available |
|
Upper Level |
Bedroom 2 |
|
|
Measurements not available |
|
Upper Level |
Bedroom 3 |
|
|
Measurements not available |
https://www.realtor.ca/real-estate/28859267/12727-123a-st-nw-edmonton-calder






















































