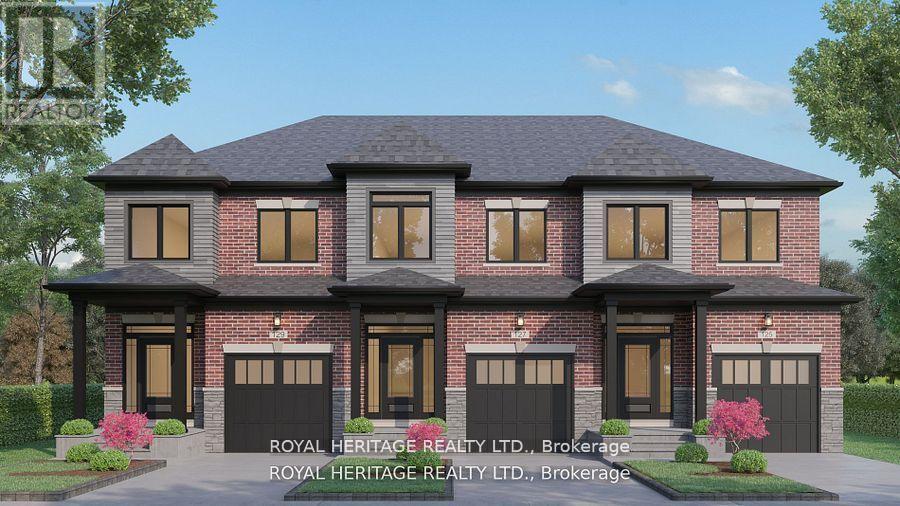3 Bedroom
3 Bathroom
1,500 - 2,000 ft2
Air Exchanger
Forced Air
$975,000
NOW UNDER CONSTRUCTION! AVAILABLE LATE SUMMER. Don't miss this pre-construction opportunity with Whitbys trusted builder, DeNoble Homes! Nestled in historic downtown Whitby, this freehold townhome offers convenience with nearby grocery stores, coffee shops, restaurants, and boutiques. Features include 3 bedrooms, 3 bathrooms, 9-foot ceilings, second-floor laundry, a spacious primary bedroom with a 4-piece ensuite, and a large walk-in closet, all on a deep lot. Easy access to public transit, go train, 407/412/401! (id:57557)
Property Details
|
MLS® Number
|
E12254523 |
|
Property Type
|
Single Family |
|
Community Name
|
Downtown Whitby |
|
Parking Space Total
|
3 |
Building
|
Bathroom Total
|
3 |
|
Bedrooms Above Ground
|
3 |
|
Bedrooms Total
|
3 |
|
Age
|
New Building |
|
Basement Development
|
Unfinished |
|
Basement Type
|
Full (unfinished) |
|
Construction Style Attachment
|
Attached |
|
Cooling Type
|
Air Exchanger |
|
Exterior Finish
|
Brick, Vinyl Siding |
|
Flooring Type
|
Hardwood, Ceramic, Carpeted |
|
Foundation Type
|
Poured Concrete |
|
Half Bath Total
|
1 |
|
Heating Fuel
|
Natural Gas |
|
Heating Type
|
Forced Air |
|
Stories Total
|
2 |
|
Size Interior
|
1,500 - 2,000 Ft2 |
|
Type
|
Row / Townhouse |
|
Utility Water
|
Municipal Water |
Parking
Land
|
Acreage
|
No |
|
Sewer
|
Sanitary Sewer |
|
Size Depth
|
132 Ft ,8 In |
|
Size Frontage
|
19 Ft |
|
Size Irregular
|
19 X 132.7 Ft |
|
Size Total Text
|
19 X 132.7 Ft |
|
Zoning Description
|
Single Family Residential |
Rooms
| Level |
Type |
Length |
Width |
Dimensions |
|
Second Level |
Primary Bedroom |
3.91 m |
4.8 m |
3.91 m x 4.8 m |
|
Second Level |
Bedroom 2 |
2.71 m |
4.31 m |
2.71 m x 4.31 m |
|
Second Level |
Bedroom 3 |
2.71 m |
3.81 m |
2.71 m x 3.81 m |
|
Main Level |
Living Room |
5.56 m |
3.35 m |
5.56 m x 3.35 m |
|
Main Level |
Dining Room |
2.79 m |
3.04 m |
2.79 m x 3.04 m |
|
Main Level |
Kitchen |
2.76 m |
3.04 m |
2.76 m x 3.04 m |
Utilities
|
Cable
|
Installed |
|
Electricity
|
Installed |
|
Sewer
|
Installed |
https://www.realtor.ca/real-estate/28541351/127-hickory-street-n-whitby-downtown-whitby-downtown-whitby






