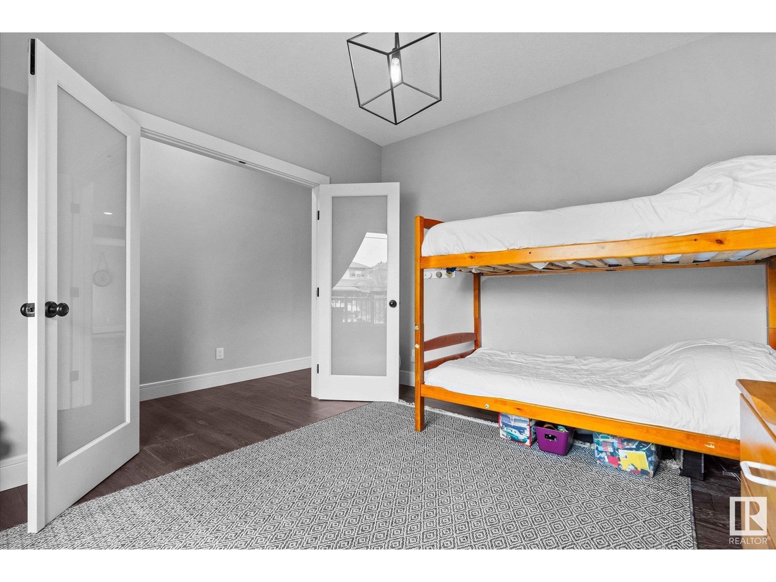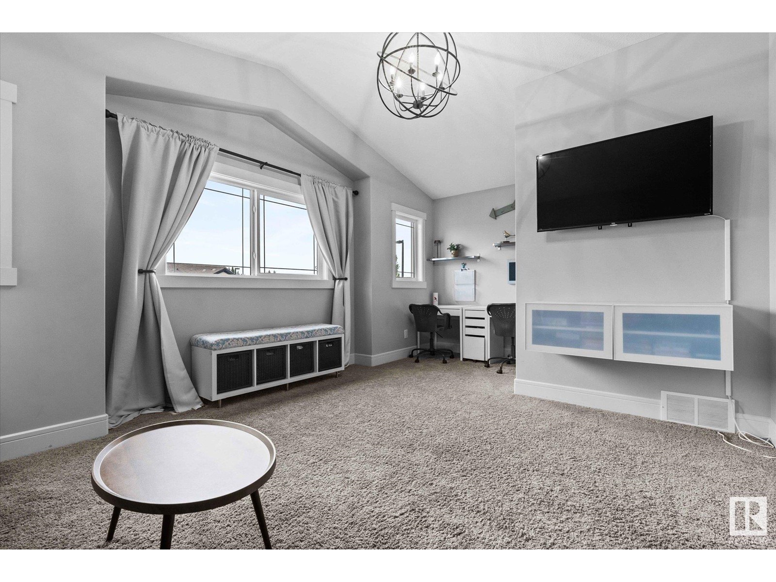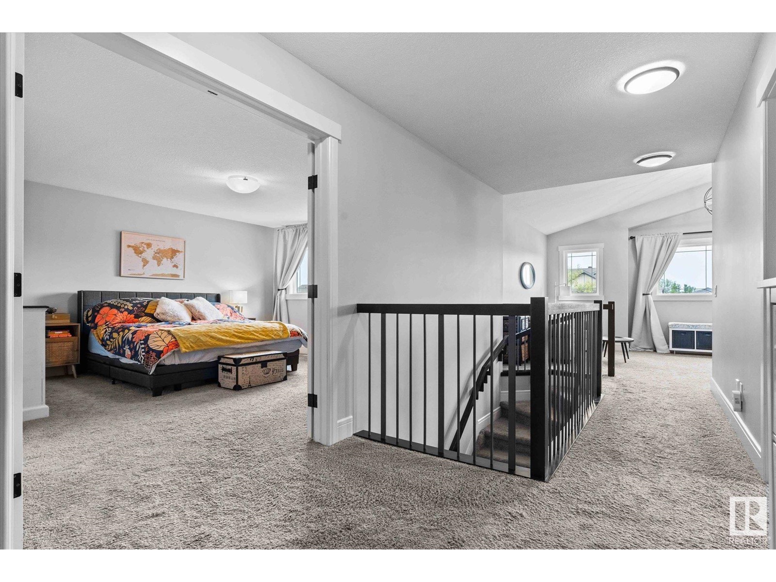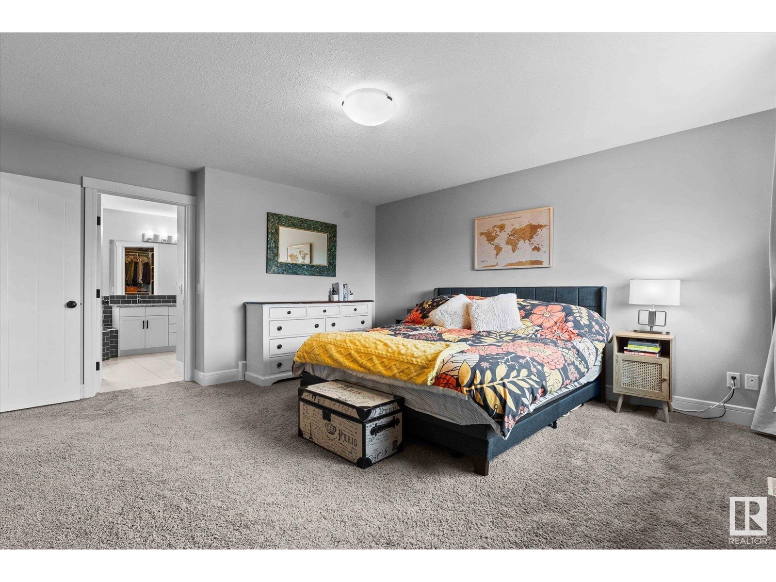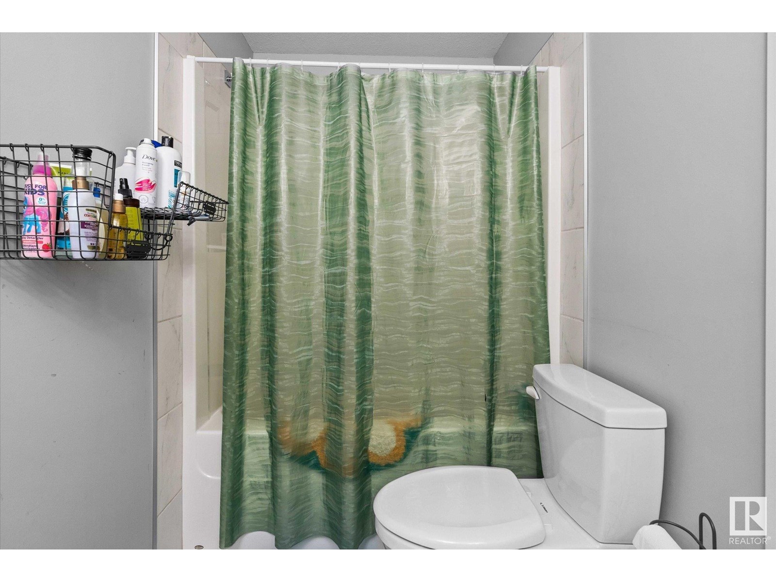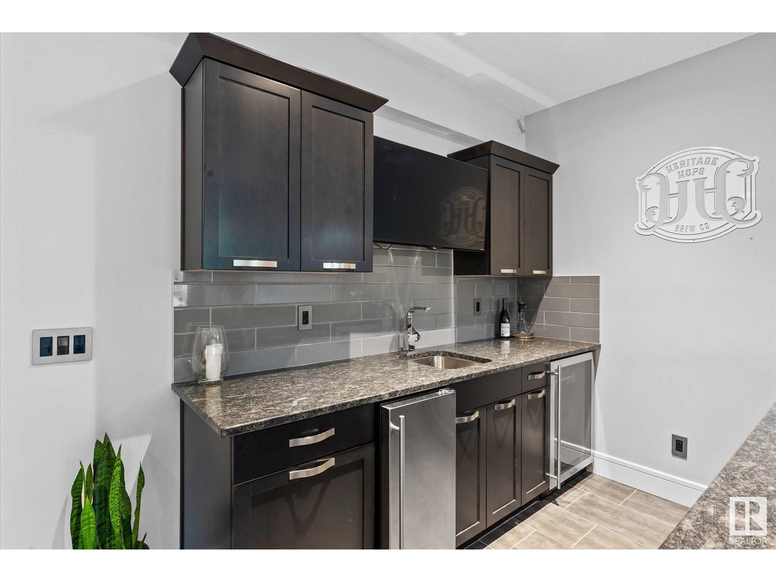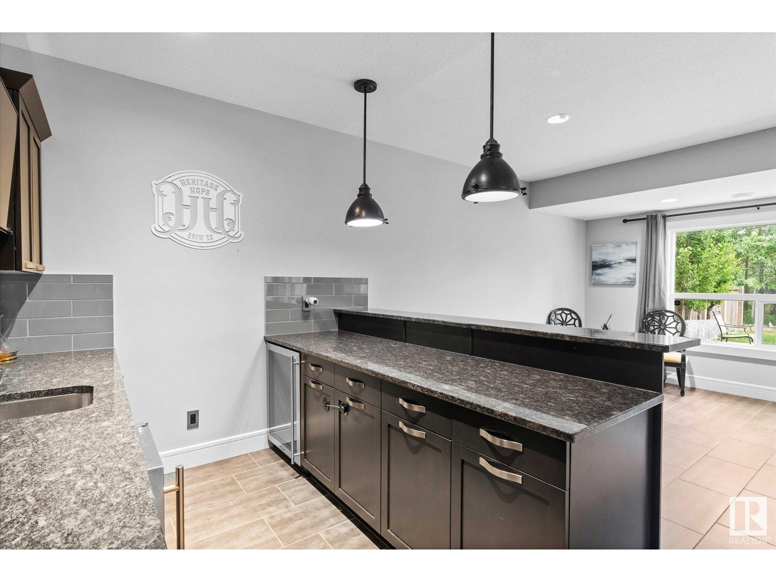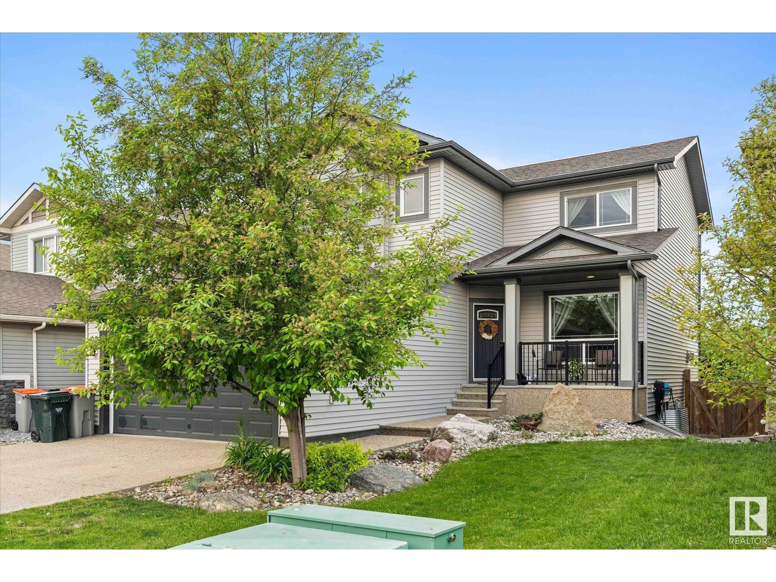4 Bedroom
4 Bathroom
2,473 ft2
Fireplace
Central Air Conditioning
Forced Air
$629,900
This stunning two-storey walkout in Westerra literally checks all the boxes! Backing onto green space and featuring over 3500 sq. ft. of total living space – this home is perfect for your growing family. The open-concept main floor is flooded with natural light and is stylishly appointed with a gorgeous kitchen, an inviting living room and a spacious den. Upstairs, you'll find a functional design with two generous bedrooms connected by a fantastic Jack and Jill bathroom including dual vanities, a large bonus room and a dreamy primary suite complete with a luxurious 5-piece ensuite - heavenly! Also includes convenient upstairs laundry. The walkout basement is perfect for entertaining and includes a gas fireplace, wet bar, large recreation area, a fourth bedroom, and a full bathroom — ideal for guests or teens. Additional features include central A/C to keep you cool all summer long, and a fantastic location close to parks, playgrounds, and schools. This home truly has it all — style, space, and setting! (id:57557)
Property Details
|
MLS® Number
|
E4438895 |
|
Property Type
|
Single Family |
|
Neigbourhood
|
Westerra |
|
Amenities Near By
|
Park |
|
Parking Space Total
|
4 |
|
Structure
|
Deck |
Building
|
Bathroom Total
|
4 |
|
Bedrooms Total
|
4 |
|
Appliances
|
Dishwasher, Dryer, Garage Door Opener Remote(s), Garage Door Opener, Hood Fan, Microwave, Refrigerator, Storage Shed, Gas Stove(s), Washer, Window Coverings, Wine Fridge, See Remarks |
|
Basement Development
|
Finished |
|
Basement Features
|
Walk Out |
|
Basement Type
|
Full (finished) |
|
Constructed Date
|
2014 |
|
Construction Style Attachment
|
Detached |
|
Cooling Type
|
Central Air Conditioning |
|
Fireplace Fuel
|
Gas |
|
Fireplace Present
|
Yes |
|
Fireplace Type
|
Unknown |
|
Half Bath Total
|
1 |
|
Heating Type
|
Forced Air |
|
Stories Total
|
2 |
|
Size Interior
|
2,473 Ft2 |
|
Type
|
House |
Parking
|
Attached Garage
|
|
|
Heated Garage
|
|
Land
|
Acreage
|
No |
|
Fence Type
|
Fence |
|
Land Amenities
|
Park |
|
Size Irregular
|
531.22 |
|
Size Total
|
531.22 M2 |
|
Size Total Text
|
531.22 M2 |
Rooms
| Level |
Type |
Length |
Width |
Dimensions |
|
Basement |
Bedroom 4 |
2.83 m |
3.6 m |
2.83 m x 3.6 m |
|
Main Level |
Living Room |
5.31 m |
6.79 m |
5.31 m x 6.79 m |
|
Main Level |
Dining Room |
2.71 m |
5.16 m |
2.71 m x 5.16 m |
|
Main Level |
Kitchen |
3.26 m |
4.6 m |
3.26 m x 4.6 m |
|
Main Level |
Den |
3.19 m |
3.8 m |
3.19 m x 3.8 m |
|
Upper Level |
Primary Bedroom |
4.43 m |
4.88 m |
4.43 m x 4.88 m |
|
Upper Level |
Bedroom 2 |
3.39 m |
3.8 m |
3.39 m x 3.8 m |
|
Upper Level |
Bedroom 3 |
3.14 m |
3.49 m |
3.14 m x 3.49 m |
|
Upper Level |
Bonus Room |
4.1 m |
5.77 m |
4.1 m x 5.77 m |
https://www.realtor.ca/real-estate/28379197/1267-westerra-cr-stony-plain-westerra











