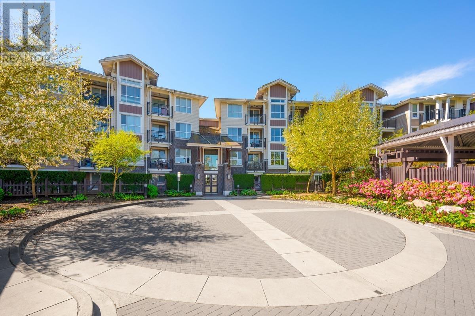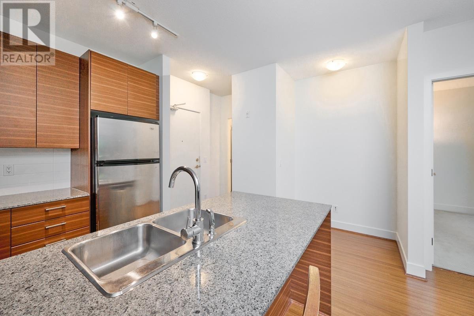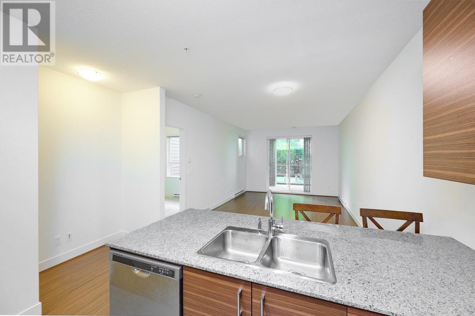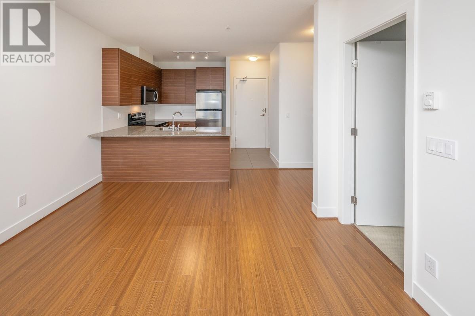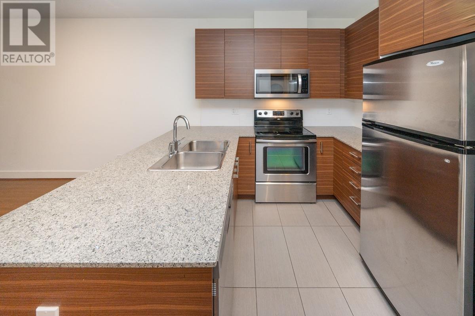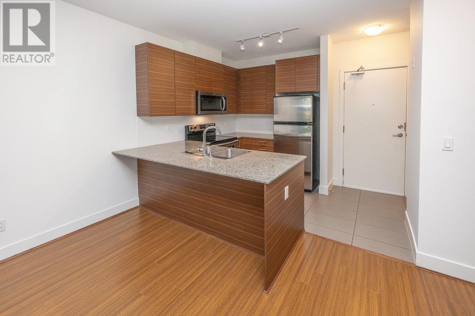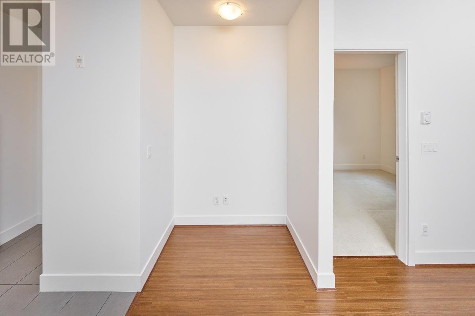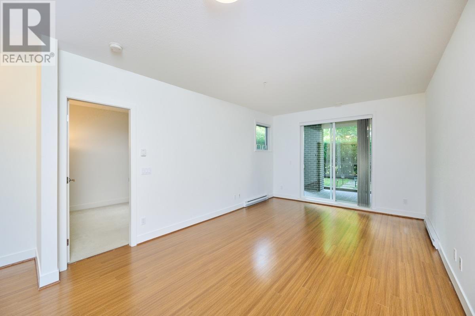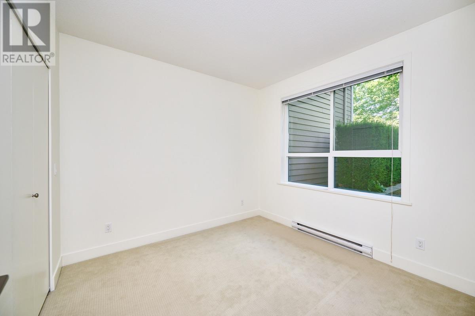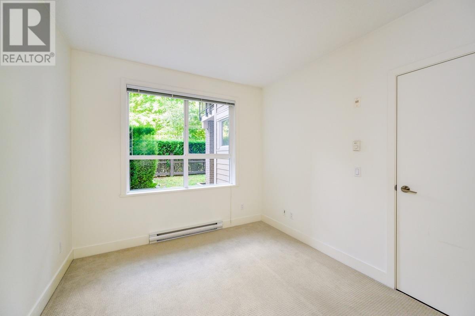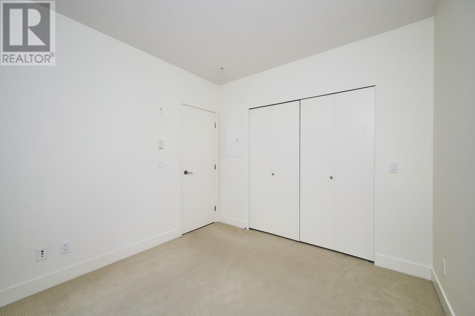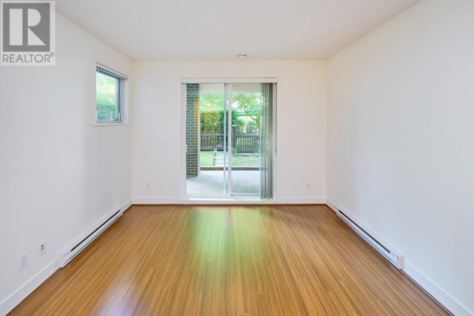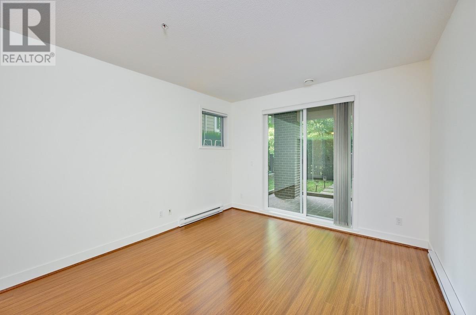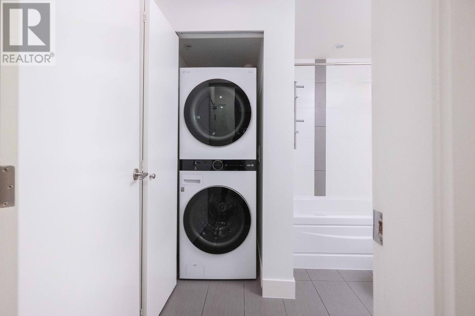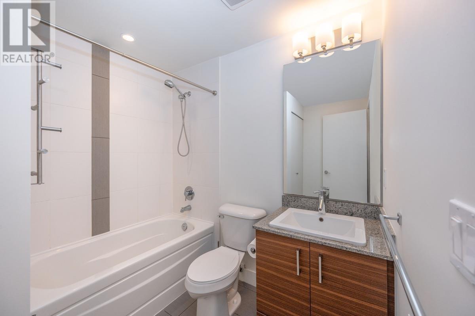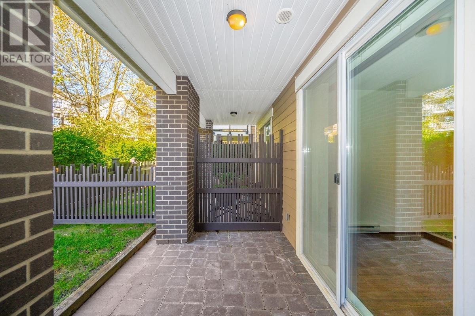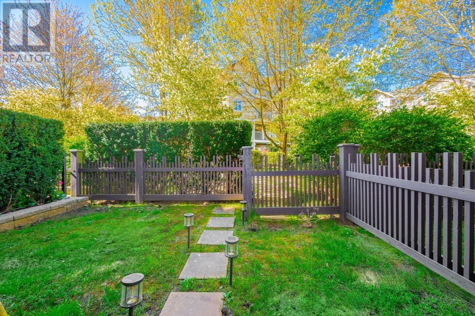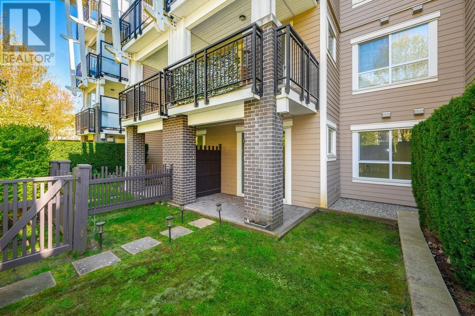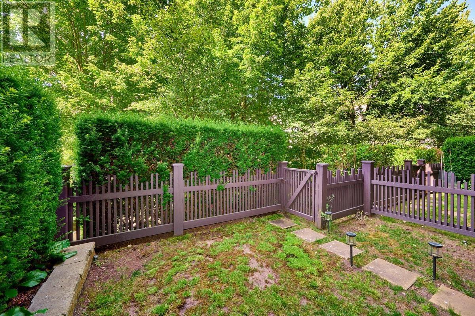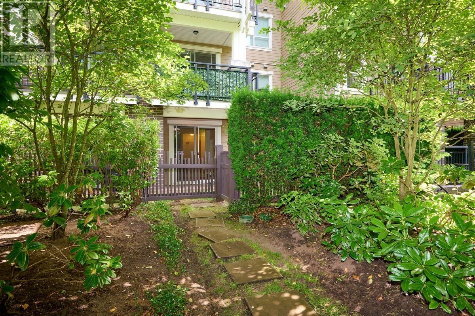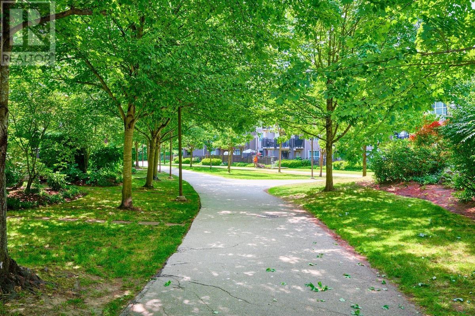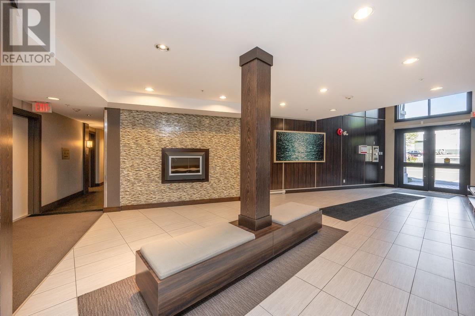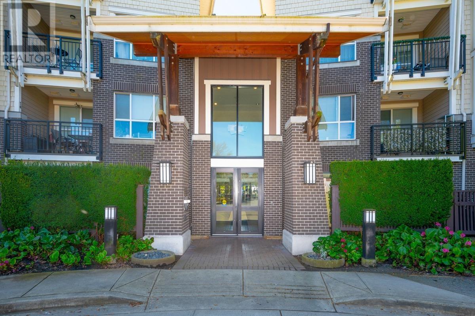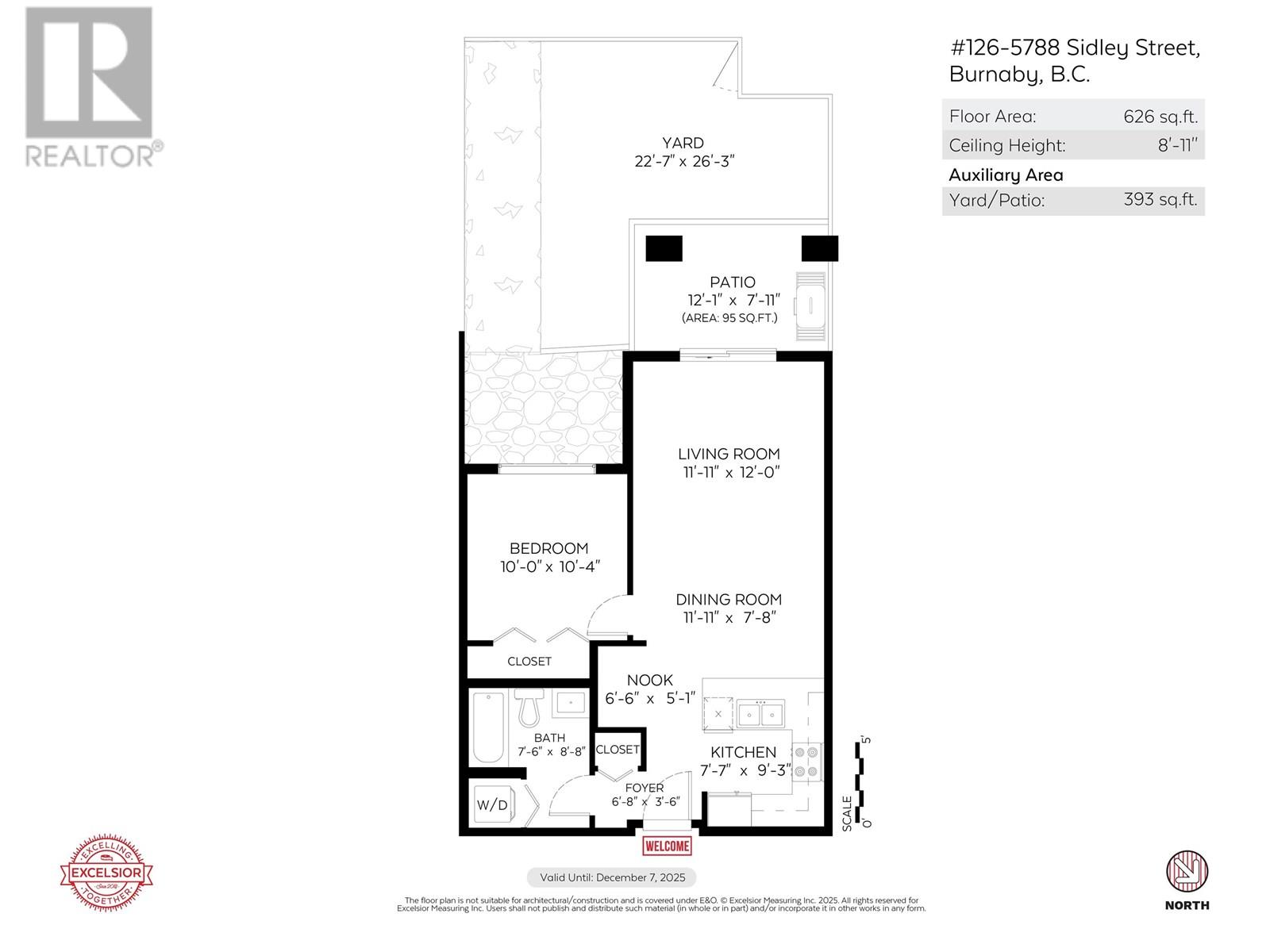126 5788 Sidley Street Burnaby, British Columbia V5J 5E5
$519,000Maintenance,
$345.29 Monthly
Maintenance,
$345.29 MonthlyWelcome to #126-5788 Sidley Street, a spacious and functional 1 Bed / 1 Bath Ground floor unit located in award winning Macpherson Walk. This rarely available floor plan truly has it all with over 1000 SQ FT of combined indoor & outdoor living! Start with a fantastic open concept layout with no wasted space. Gourmet kitchen comes complete with S/S appliances, plenty of storage solutions, granite stone countertops and a built in breakfast bar. There is a nook off the foyer that leads into a bright large living/dining room and out onto a private and fenced off south facing backyard. Located just steps to Royal Oak SkyTrain and Metrotown with easy access to DT Van, this unit is ideal for first time homebuyers and investors alike. Pets & Rentals Allowed. Comes complete with 1 Parking 1 Locker. Open House Sat June 28 2-4 & Sun June 29 1-3. (id:57557)
Property Details
| MLS® Number | R3019528 |
| Property Type | Single Family |
| Amenities Near By | Playground, Shopping |
| Community Features | Pets Allowed, Pets Allowed With Restrictions, Rentals Allowed With Restrictions |
| Features | Central Location, Elevator |
| Parking Space Total | 1 |
Building
| Bathroom Total | 1 |
| Bedrooms Total | 1 |
| Amenities | Exercise Centre, Laundry - In Suite |
| Appliances | All |
| Constructed Date | 2012 |
| Heating Fuel | Electric |
| Heating Type | Baseboard Heaters |
| Size Interior | 626 Ft2 |
| Type | Apartment |
Parking
| Underground |
Land
| Acreage | No |
| Land Amenities | Playground, Shopping |
| Landscape Features | Garden Area |
https://www.realtor.ca/real-estate/28515514/126-5788-sidley-street-burnaby

