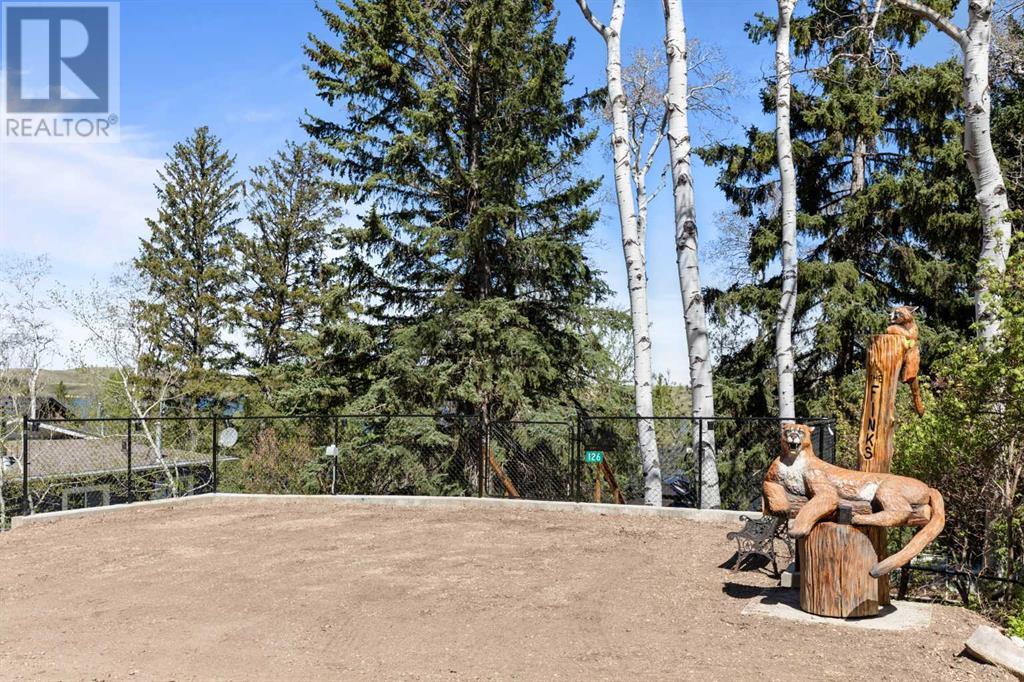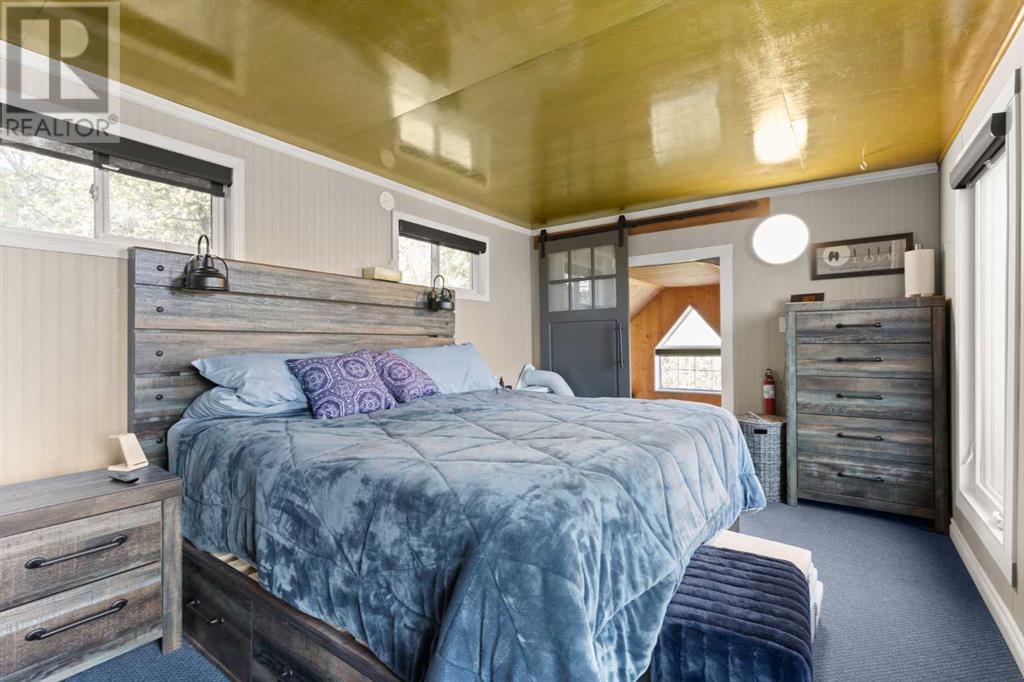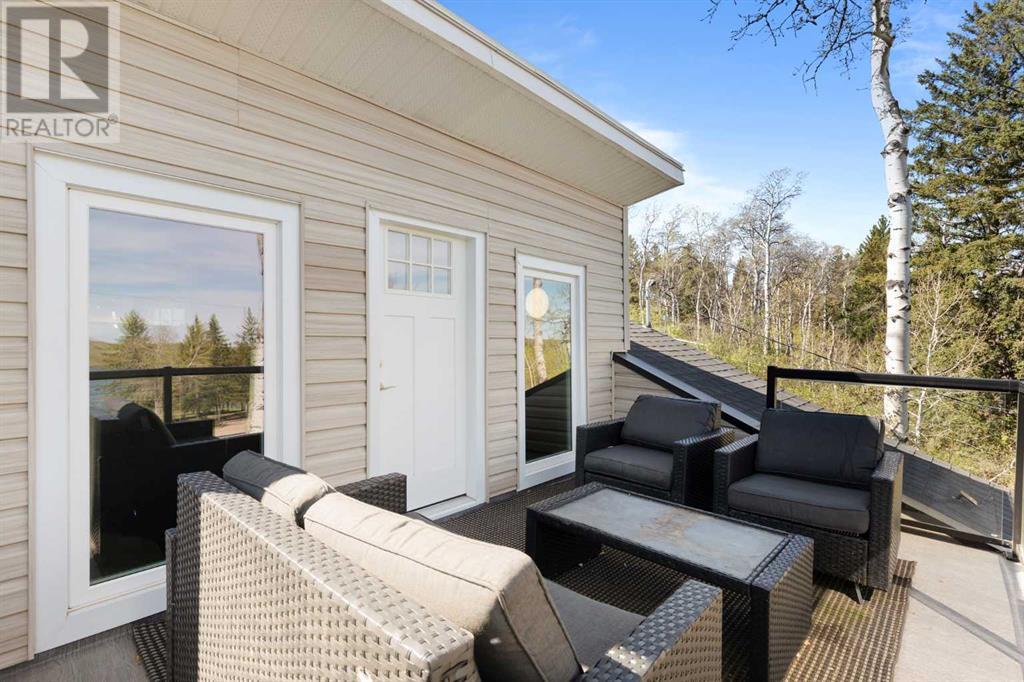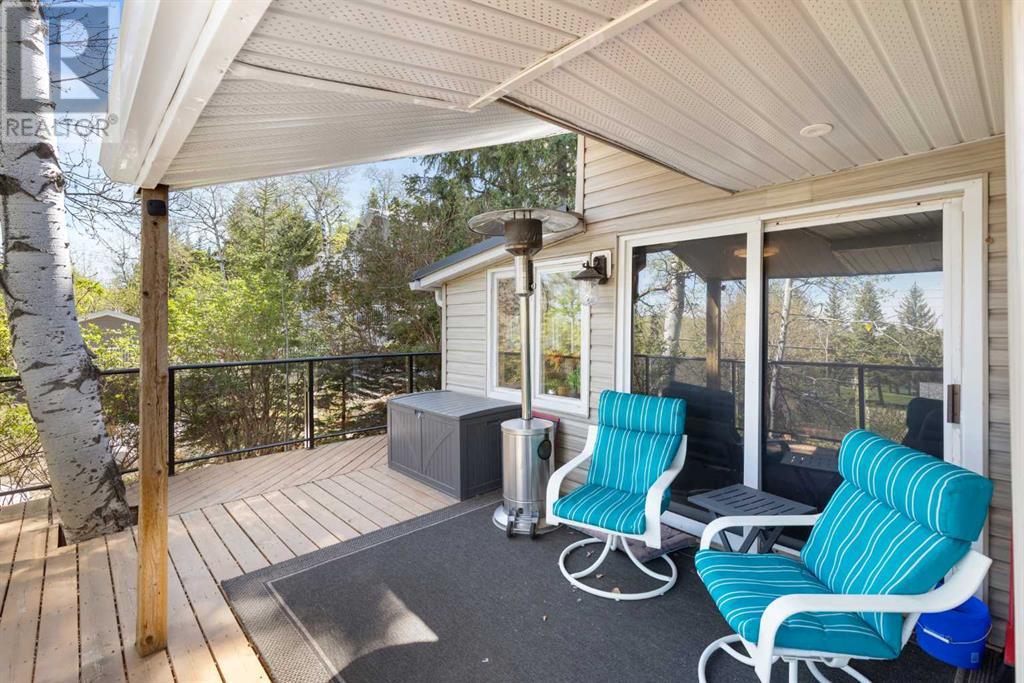2 Bedroom
1 Bathroom
1,223 ft2
Fireplace
None
Forced Air
Landscaped
$599,900
A Lakeview Retreat in Elkwater – Private, Peaceful, and Perfectly Appointed.Discover a rare opportunity to own a year-round luxury retreat in the heart of Cypress Hills — where serenity meets convenience, and lake views are yours to enjoy without compromising on peace and privacy. Located on a quiet, tucked-away street, this exceptional property offers the scenic beauty of Elkwater Lake from a more private vantage point — a true sanctuary far removed from the activity of busier Elkwater streets. This welcoming furnished cabin is the ideal blend of rustic elegance and refined comfort. Whether you're escaping for a weekend or embracing four-season living, every detail has been thoughtfully curated to maximize relaxation, style, and connection with nature. This lot is one of a kind, featuring plenty of off street parking, numerous outdoor sitting areas, a beautiful front patio space, massive wrap around deck AND private 2nd level primary bedroom deck with stunning views of Elkwater lake. The main level welcomes you with a warm and inviting kitchen spanning through to the partially separate dining area. The kitchen features a full appliance package, pantry, and plenty of cabinet/counter top space. At the rear of the property is a spacious living room with a bonus den connected to it— perfect for cozy evenings after cross-country skiing or hiking — while large windows throughout the home frame picturesque views and flood the space with natural light. A well appointed bedroom on the main floor with built-in bunk beds easily accommodate multiple guests - ideal for families or hosting weekend guests. A spacious wraparound deck offers the perfect outdoor living area for summer barbecues, morning coffee, or late-night stargazing, all surrounded by beautifully landscaped grounds designed for privacy and enjoyment. The deck has been recently redone, and glass railing installed. Upstairs, the primary bedroom is a true retreat - with elevated views of Elkwater Lake this portio n of the home will leave you never wanting to return to City life! Set just a short stroll from the beach, marina, cafes, and Elkwater’s year-round recreation — yet quietly removed from the bustle — this cabin strikes a rare balance of proximity and privacy. With its turnkey, fully furnished offering, exceptional updates, and irreplaceable location, this property stands out as a premier choice for those seeking comfort, seclusion, and style in Alberta’s most treasured parkland. This cabin has also had the benefit of significant structural upgrades including pilings and supports. Your peaceful lakeview getaway awaits. Check out the virtual tour and book your showing TODAY! (id:57557)
Property Details
|
MLS® Number
|
A2221040 |
|
Property Type
|
Single Family |
|
Community Name
|
Elkwater |
|
Amenities Near By
|
Golf Course, Playground, Water Nearby |
|
Community Features
|
Golf Course Development, Lake Privileges, Fishing |
|
Features
|
Back Lane, Pvc Window, No Smoking Home |
|
Parking Space Total
|
3 |
|
Plan
|
9010371 |
Building
|
Bathroom Total
|
1 |
|
Bedrooms Above Ground
|
2 |
|
Bedrooms Total
|
2 |
|
Appliances
|
Washer, Refrigerator, Dishwasher, Stove, Dryer, Microwave |
|
Basement Type
|
None |
|
Constructed Date
|
1945 |
|
Construction Material
|
Wood Frame |
|
Construction Style Attachment
|
Detached |
|
Cooling Type
|
None |
|
Fireplace Present
|
Yes |
|
Fireplace Total
|
1 |
|
Flooring Type
|
Carpeted, Tile, Vinyl |
|
Foundation Type
|
See Remarks |
|
Heating Type
|
Forced Air |
|
Stories Total
|
2 |
|
Size Interior
|
1,223 Ft2 |
|
Total Finished Area
|
1223 Sqft |
|
Type
|
House |
|
Utility Water
|
Municipal Water |
Parking
Land
|
Acreage
|
No |
|
Fence Type
|
Not Fenced |
|
Land Amenities
|
Golf Course, Playground, Water Nearby |
|
Landscape Features
|
Landscaped |
|
Sewer
|
Municipal Sewage System |
|
Size Depth
|
36.27 M |
|
Size Frontage
|
15.24 M |
|
Size Irregular
|
6000.00 |
|
Size Total
|
6000 Sqft|4,051 - 7,250 Sqft |
|
Size Total Text
|
6000 Sqft|4,051 - 7,250 Sqft |
|
Zoning Description
|
Pp, Provincial Park |
Rooms
| Level |
Type |
Length |
Width |
Dimensions |
|
Second Level |
Primary Bedroom |
|
|
16.08 Ft x 11.08 Ft |
|
Main Level |
Living Room |
|
|
18.33 Ft x 11.92 Ft |
|
Main Level |
Living Room |
|
|
15.25 Ft x 11.75 Ft |
|
Main Level |
3pc Bathroom |
|
|
7.00 Ft x 12.67 Ft |
|
Main Level |
Dining Room |
|
|
11.42 Ft x 7.17 Ft |
|
Main Level |
Eat In Kitchen |
|
|
11.75 Ft x 16.08 Ft |
|
Main Level |
Bedroom |
|
|
7.92 Ft x 16.58 Ft |
https://www.realtor.ca/real-estate/28311256/126-5-avenue-rural-cypress-county-elkwater























































